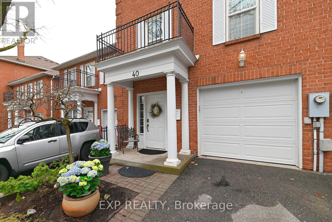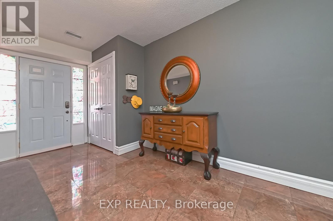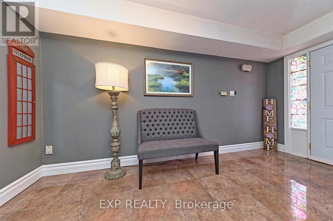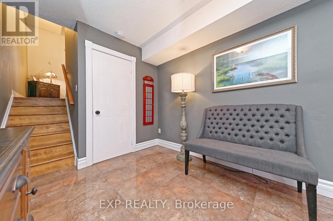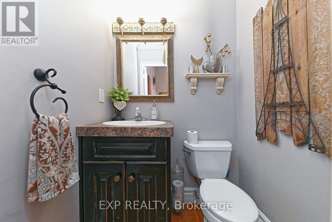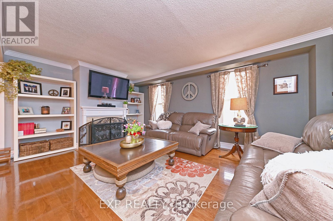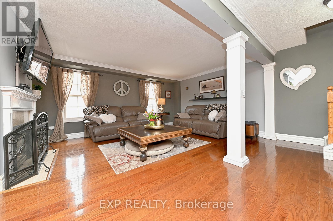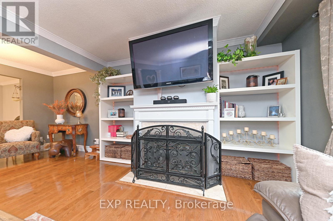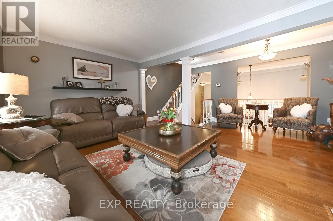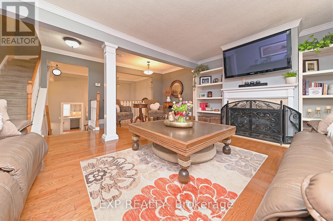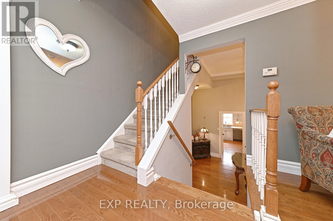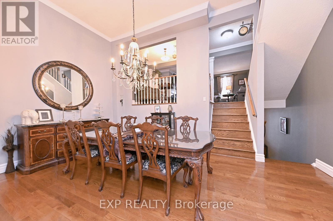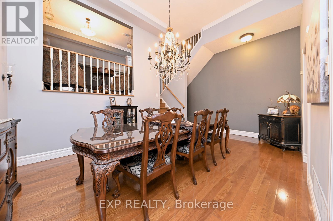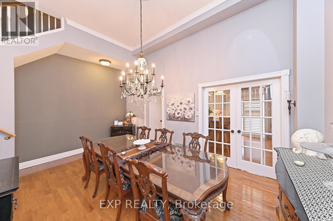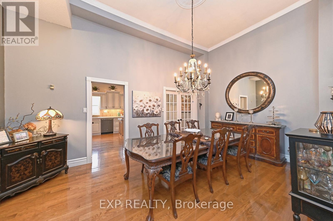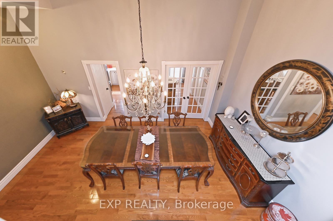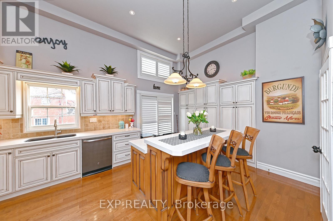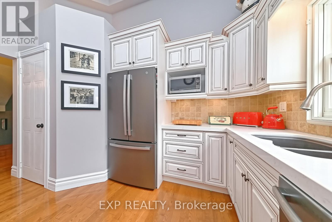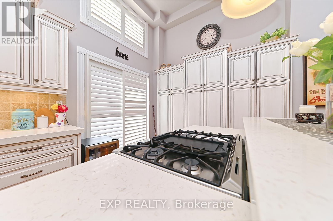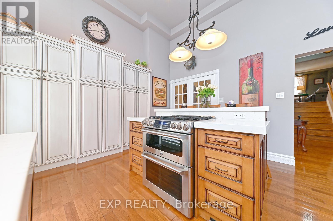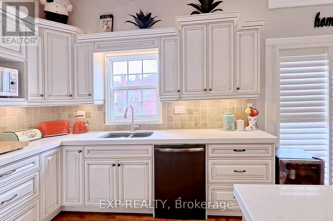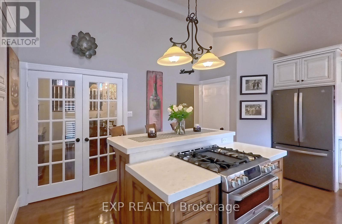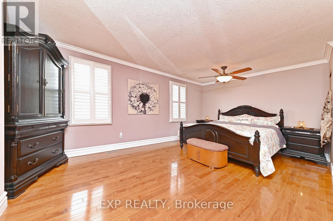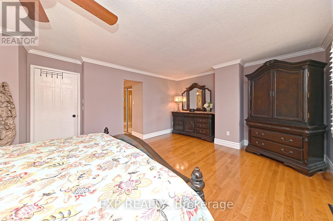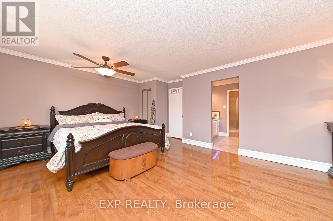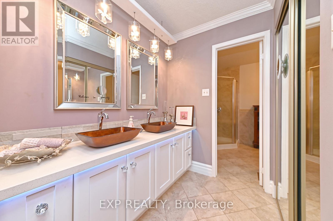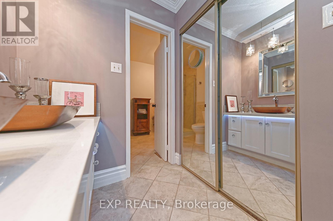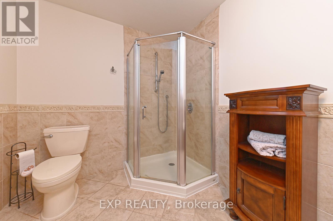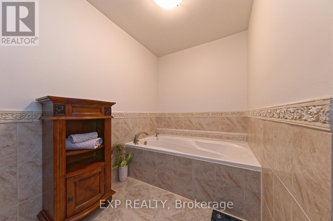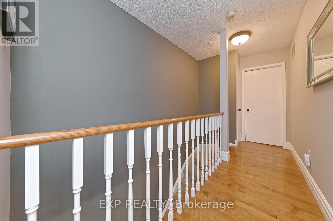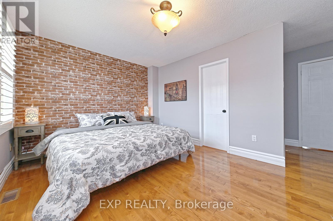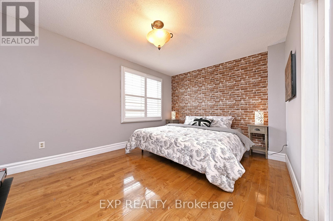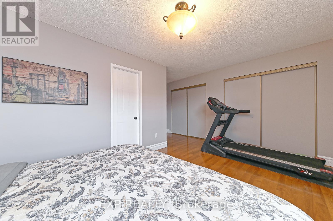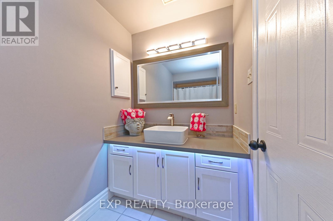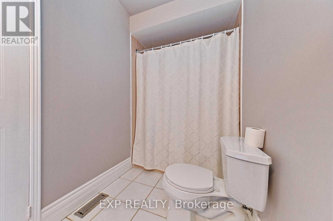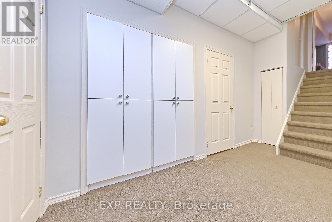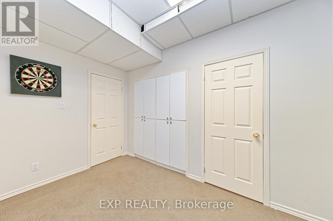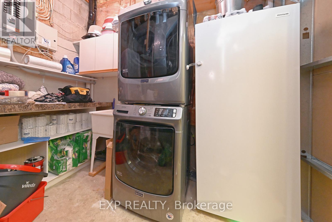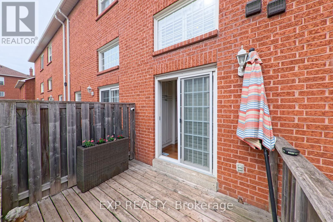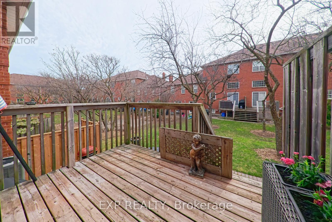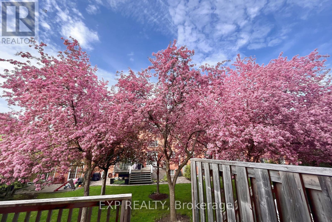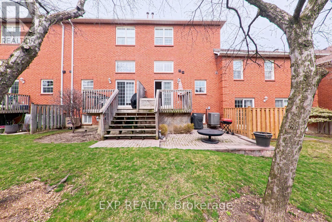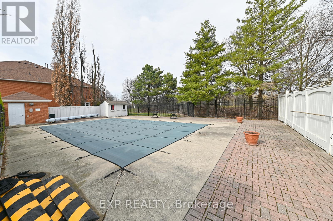40 - 40 Stornwood Court Ne Brampton, Ontario L6W 4H5
$792,500Maintenance, Common Area Maintenance, Parking, Insurance
$488.75 Monthly
Maintenance, Common Area Maintenance, Parking, Insurance
$488.75 MonthlyStunning Executive Townhome in very desirable Enclave of Fine Homes, definitely a "Must See" home, meticulously maintained, just move in and enjoy all it has to offer from Fully Upgraded Kitchen w/SS Appliances and a walk-out to the deck and patio, there is also Double French Doors from the kitchen to access the Gorgeous Formal Dining Room with Cathedral type ceiling. 2pce Powder Room is close by. The impressive extra large Living Room features Gas Fireplace with bookshelves and library seating area which overlooks the Dining room. The third level boasts 2 phenomenal bedrooms with an over-abundance of closet space, the Primary BR has a 5 piece en-suite with mirror doors leading to walk-in closet, 2nd oversized BR across the hall features loads of closet space and a lovely 4 piece en-suite ( this is a perfect retreat for guests). A 3rd BR w/his & hers closets is located on the lower level adjacent to the cozy recreation room, you'll also find a large utility room on this level w/stackable washer & dryer & laundry tub. There is ample room to add a washroom in this area if separate living accommodations is required for a teen or an in-law as the large welcoming front foyer offers access to both upper and lower levels. The garage has opener w/remote & key pad. (id:61852)
Property Details
| MLS® Number | W12464662 |
| Property Type | Single Family |
| Community Name | Fletcher's Creek South |
| CommunityFeatures | Pet Restrictions |
| EquipmentType | Water Heater - Gas, Water Heater |
| Features | Level, Carpet Free, In Suite Laundry |
| ParkingSpaceTotal | 2 |
| RentalEquipmentType | Water Heater - Gas, Water Heater |
Building
| BathroomTotal | 3 |
| BedroomsAboveGround | 2 |
| BedroomsBelowGround | 1 |
| BedroomsTotal | 3 |
| Age | 31 To 50 Years |
| Amenities | Fireplace(s) |
| Appliances | Dishwasher, Dryer, Freezer, Garage Door Opener, Oven, Range, Washer, Refrigerator |
| BasementDevelopment | Finished |
| BasementType | N/a (finished) |
| CoolingType | Central Air Conditioning |
| ExteriorFinish | Brick |
| FireplacePresent | Yes |
| FireplaceTotal | 1 |
| FlooringType | Marble, Hardwood, Carpeted |
| FoundationType | Poured Concrete |
| HalfBathTotal | 1 |
| HeatingFuel | Natural Gas |
| HeatingType | Forced Air |
| StoriesTotal | 3 |
| SizeInterior | 1800 - 1999 Sqft |
| Type | Row / Townhouse |
Parking
| Garage |
Land
| Acreage | No |
| ZoningDescription | Residential Single Family |
Rooms
| Level | Type | Length | Width | Dimensions |
|---|---|---|---|---|
| Second Level | Primary Bedroom | 5.26 m | 4.88 m | 5.26 m x 4.88 m |
| Second Level | Bedroom 2 | 4.86 m | 3.69 m | 4.86 m x 3.69 m |
| Lower Level | Utility Room | 3.04 m | 2.44 m | 3.04 m x 2.44 m |
| Lower Level | Bedroom 3 | 3.64 m | 3.04 m | 3.64 m x 3.04 m |
| Lower Level | Recreational, Games Room | 3.64 m | 2.44 m | 3.64 m x 2.44 m |
| Main Level | Foyer | 2.44 m | 3.04 m | 2.44 m x 3.04 m |
| Upper Level | Living Room | 5.56 m | 3.62 m | 5.56 m x 3.62 m |
| Upper Level | Library | 5.56 m | 2 m | 5.56 m x 2 m |
| Upper Level | Dining Room | 5.56 m | 3.62 m | 5.56 m x 3.62 m |
| Upper Level | Kitchen | 5.26 m | 3.9 m | 5.26 m x 3.9 m |
| Upper Level | Kitchen | 5.26 m | 2 m | 5.26 m x 2 m |
Interested?
Contact us for more information
Rosemary Morris
Broker
272 Queen Street East
Brampton, Ontario L6V 1B9
Scott Morris
Salesperson
1396 Don Mills Road Unit E101
Toronto, Ontario M3B 0A7
