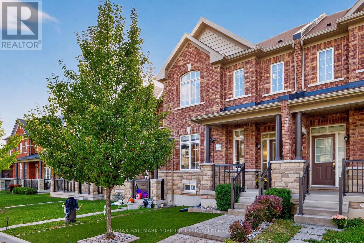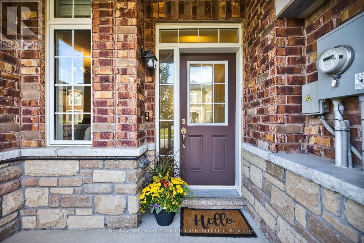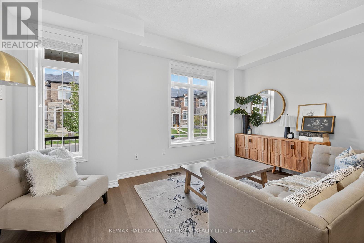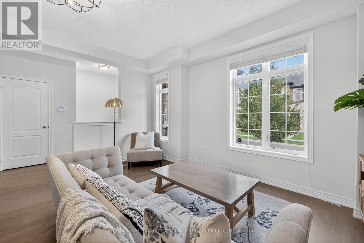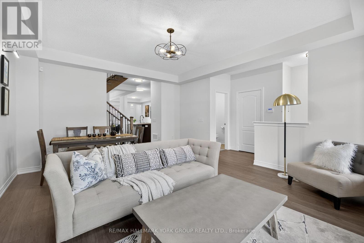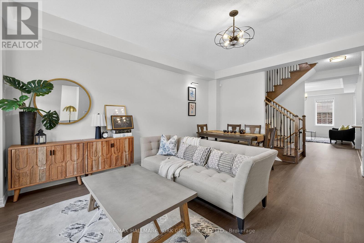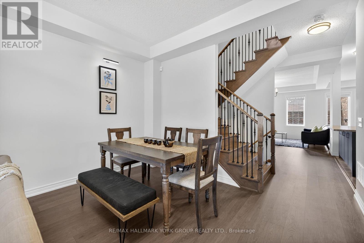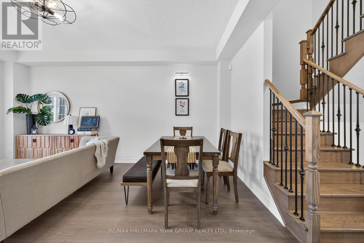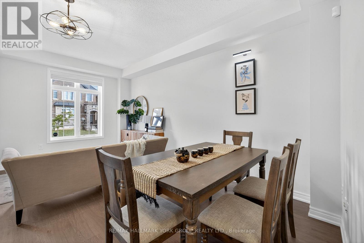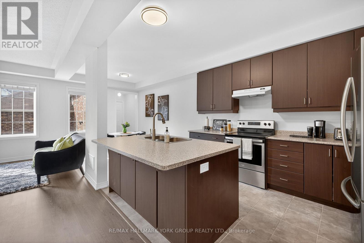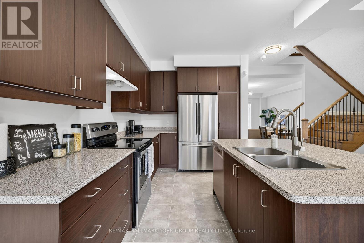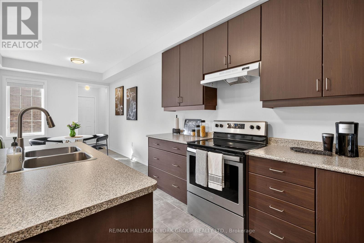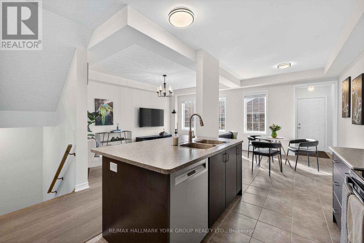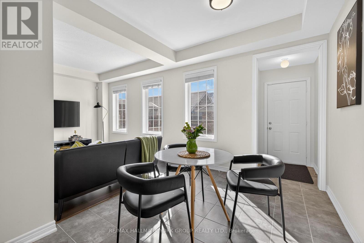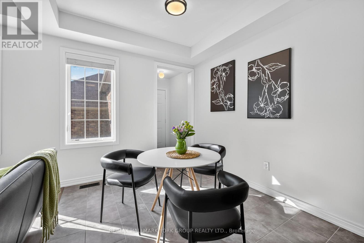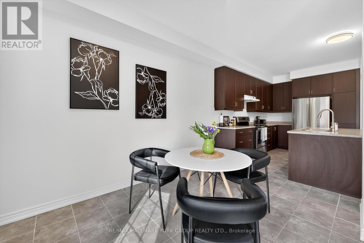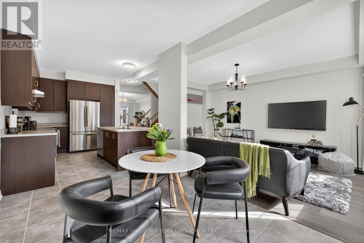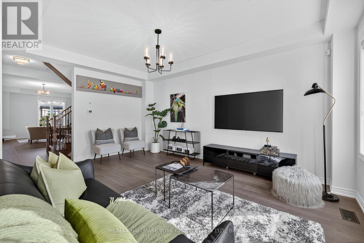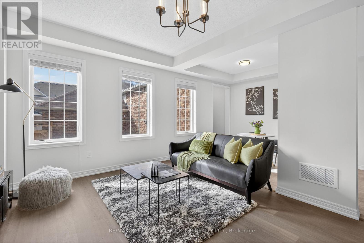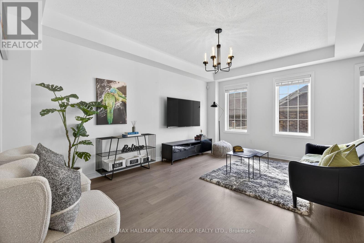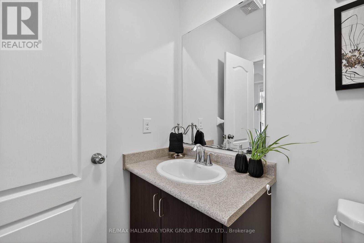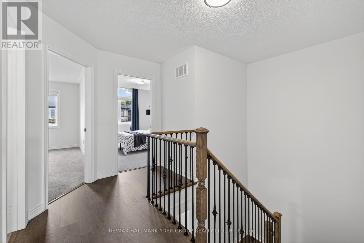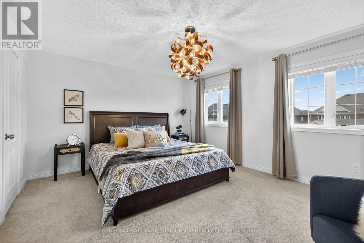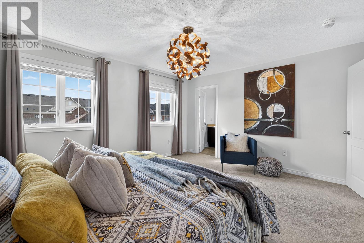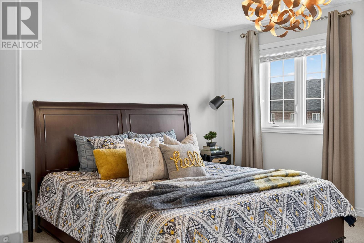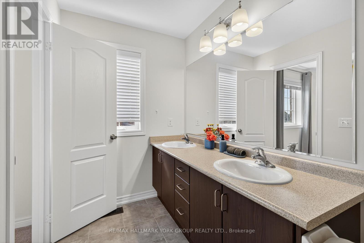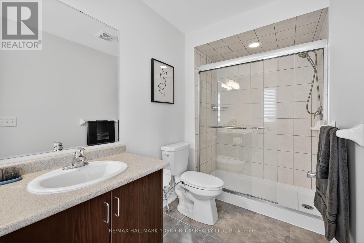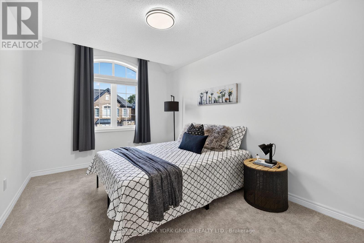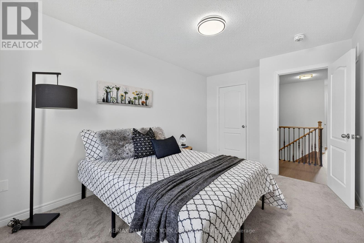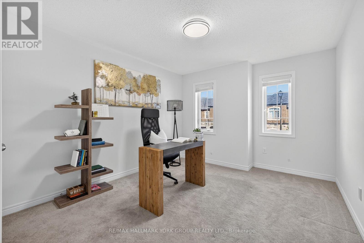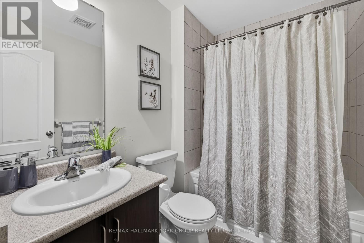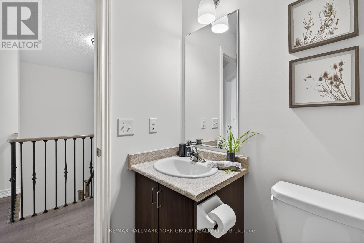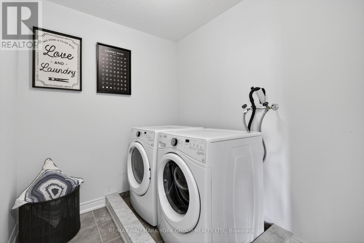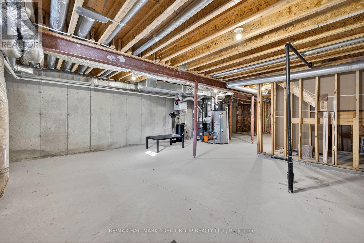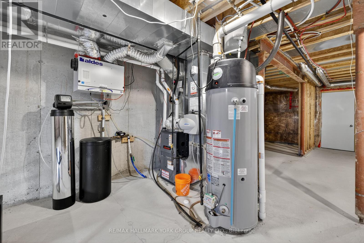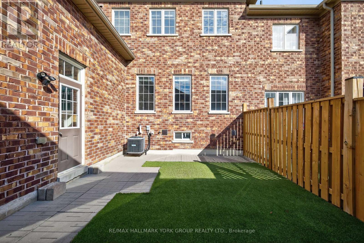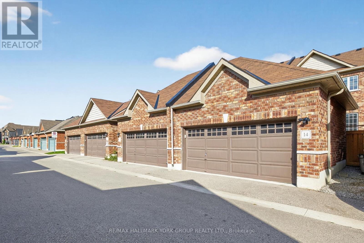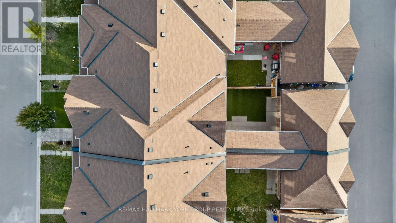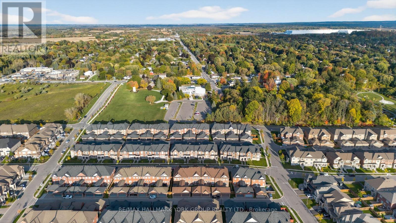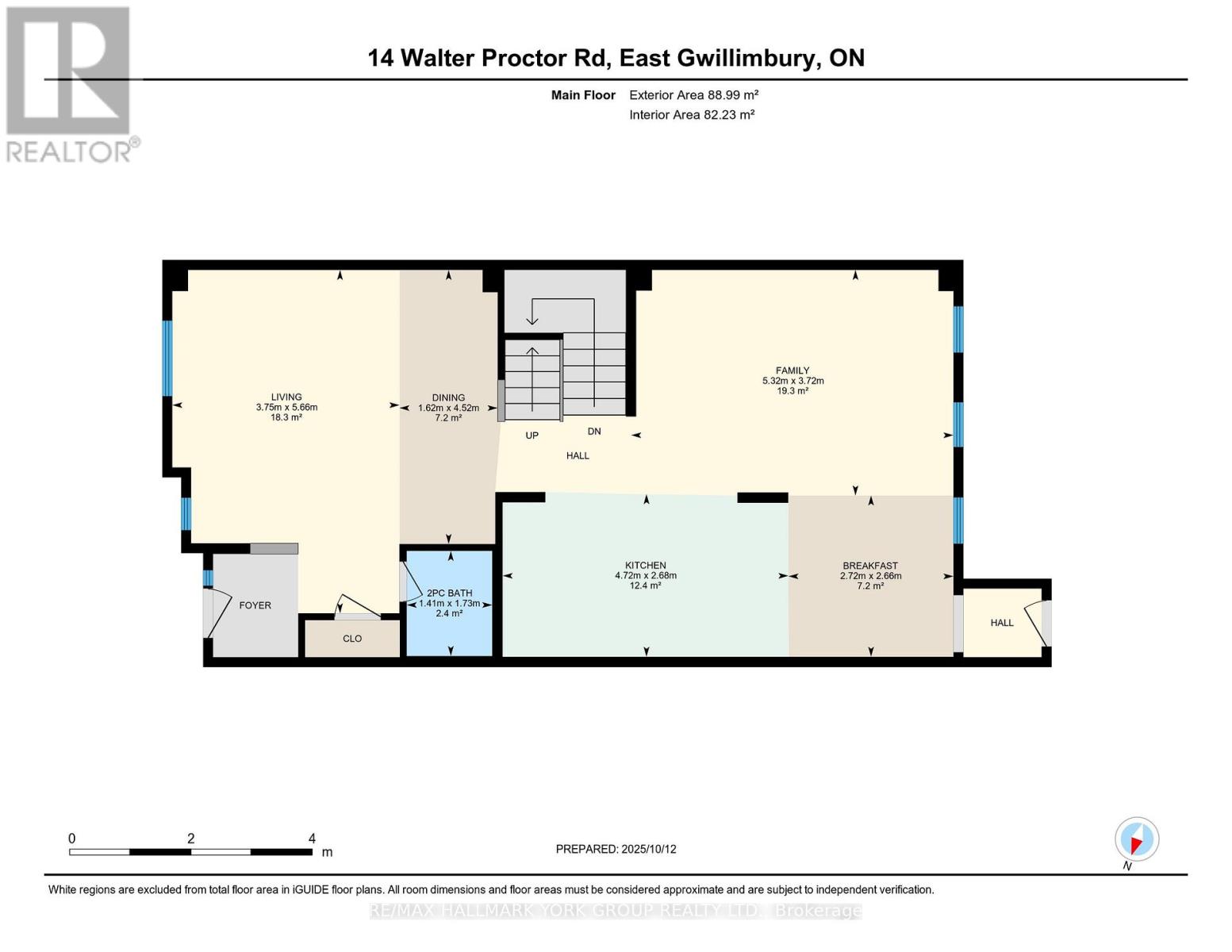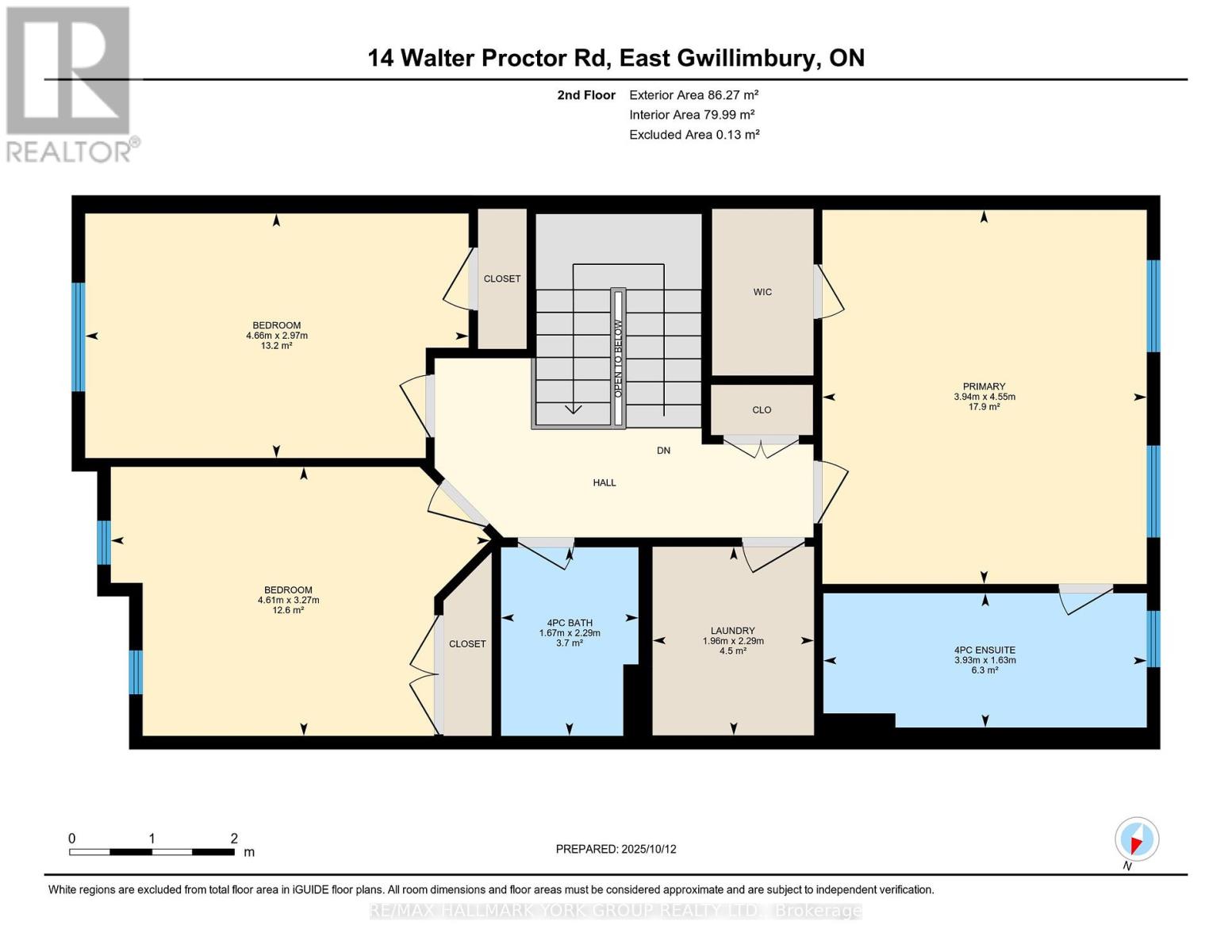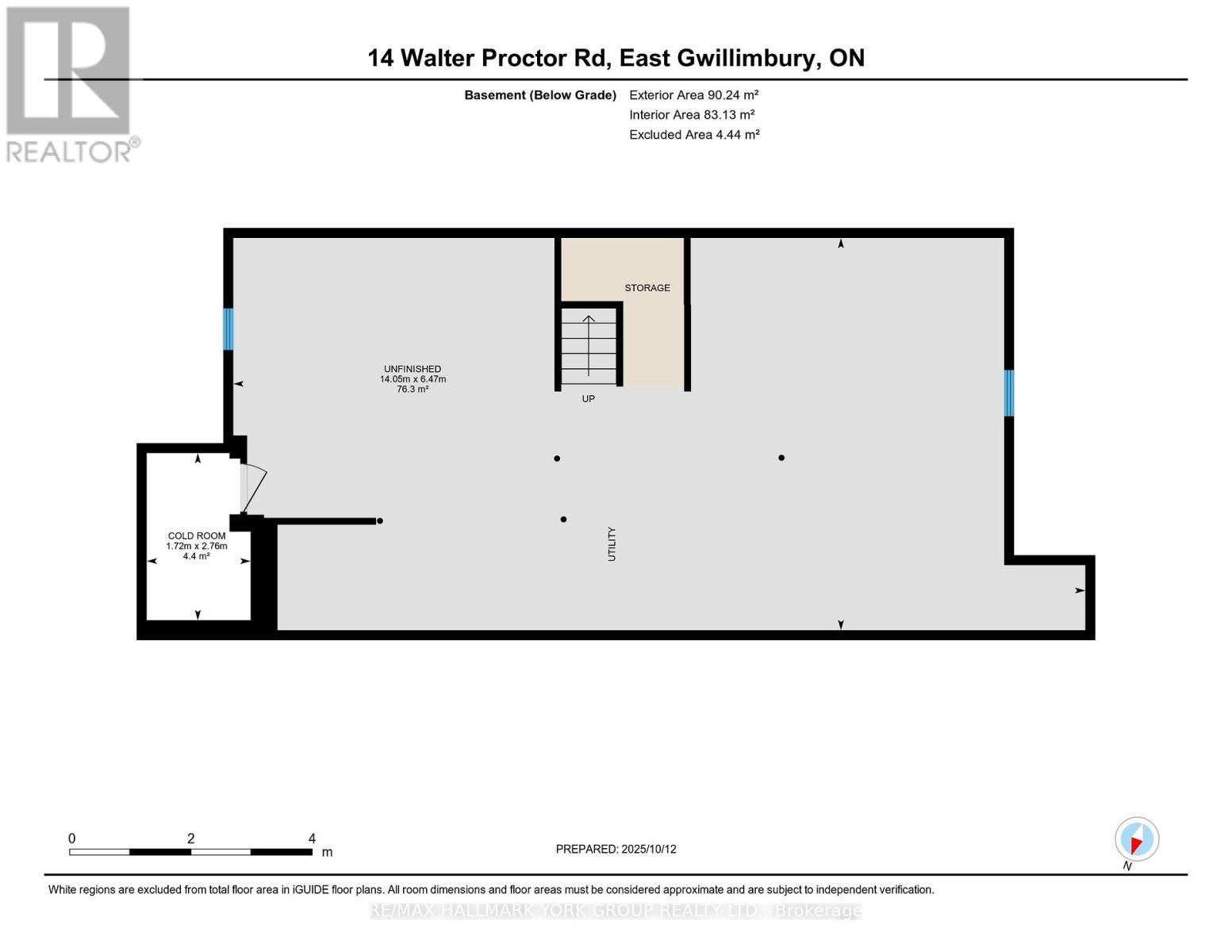14 Walter Proctor Road East Gwillimbury, Ontario L9N 0L6
$949,000
Modern urban living meets suburban comfort in this stylish 3-bedroom, 3-bath freehold townhome with 1918 sq ft and 2 car garage in Sharon Village that offers a contemporary lifestyle with bright interiors, modern finishes, and practical space for growing families or professionals seeking space, quality, and convenience. Enjoy a bright open-concept layout on the main floor with 9-ft ceilings and oversized windows that flood the space with natural light. Retreat to the spacious primary suite with a walk-in closet and 4-piece ensuite for true relaxation. The versatile layout offers flexible space for a home office or guest room, plus a large unfinished basement for your creative vision. Private driveway and attached garage provide easy parking and additional storage spaces. Steps from Parks, Trails, Vince's Market, and EG's new Health and Active Living Plaza and major highways-making commutes downtown or to York Region fast and convenient. This turnkey home is ideal for professionals seeking style, amenities, and a thriving community vibe. Move in and enjoy the quality, convenience, and energy of Sharon Village living. (id:61852)
Open House
This property has open houses!
2:00 pm
Ends at:4:00 pm
2:00 pm
Ends at:4:00 pm
Property Details
| MLS® Number | N12464658 |
| Property Type | Single Family |
| Community Name | Sharon |
| CommunityFeatures | Community Centre |
| Features | Wooded Area, Conservation/green Belt |
| ParkingSpaceTotal | 3 |
Building
| BathroomTotal | 3 |
| BedroomsAboveGround | 3 |
| BedroomsTotal | 3 |
| Age | 6 To 15 Years |
| Appliances | Garage Door Opener Remote(s), Water Heater, Water Softener, Dishwasher, Dryer, Hood Fan, Stove, Washer, Window Coverings, Refrigerator |
| BasementDevelopment | Unfinished |
| BasementType | Full (unfinished) |
| ConstructionStyleAttachment | Attached |
| CoolingType | Central Air Conditioning |
| ExteriorFinish | Brick, Stone |
| FlooringType | Laminate, Tile, Carpeted |
| FoundationType | Concrete |
| HalfBathTotal | 1 |
| HeatingFuel | Natural Gas |
| HeatingType | Forced Air |
| StoriesTotal | 2 |
| SizeInterior | 1500 - 2000 Sqft |
| Type | Row / Townhouse |
| UtilityWater | Municipal Water |
Parking
| Detached Garage | |
| Garage |
Land
| Acreage | No |
| Sewer | Sanitary Sewer |
| SizeDepth | 103 Ft ,4 In |
| SizeFrontage | 22 Ft |
| SizeIrregular | 22 X 103.4 Ft |
| SizeTotalText | 22 X 103.4 Ft |
Rooms
| Level | Type | Length | Width | Dimensions |
|---|---|---|---|---|
| Second Level | Primary Bedroom | 4.55 m | 3.94 m | 4.55 m x 3.94 m |
| Second Level | Bedroom | 4.66 m | 2.97 m | 4.66 m x 2.97 m |
| Second Level | Bedroom | 4.61 m | 3.27 m | 4.61 m x 3.27 m |
| Second Level | Laundry Room | 2.29 m | 1.96 m | 2.29 m x 1.96 m |
| Basement | Other | 14.05 m | 6.47 m | 14.05 m x 6.47 m |
| Main Level | Living Room | 5.66 m | 3.75 m | 5.66 m x 3.75 m |
| Main Level | Dining Room | 4.52 m | 1.62 m | 4.52 m x 1.62 m |
| Main Level | Kitchen | 4.72 m | 2.68 m | 4.72 m x 2.68 m |
| Main Level | Eating Area | 2.72 m | 2.66 m | 2.72 m x 2.66 m |
| Main Level | Family Room | 5.32 m | 3.72 m | 5.32 m x 3.72 m |
https://www.realtor.ca/real-estate/28994832/14-walter-proctor-road-east-gwillimbury-sharon-sharon
Interested?
Contact us for more information
Nick Xu
Broker
Sophia Song
Salesperson
