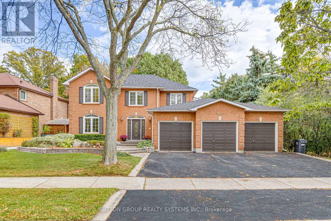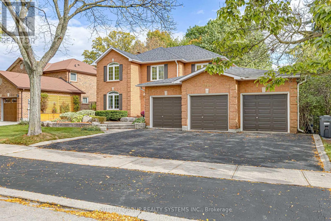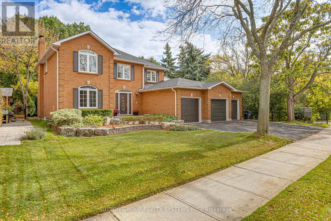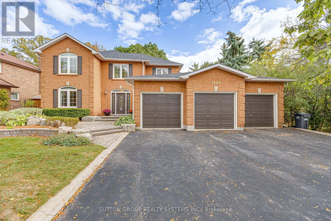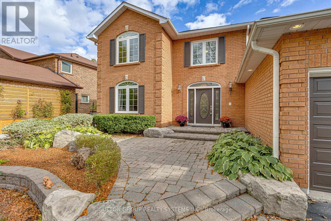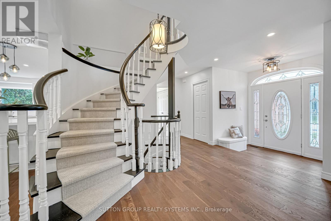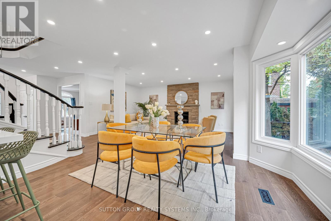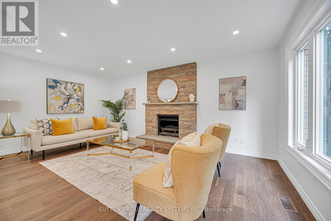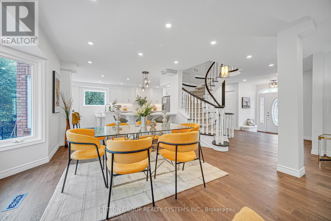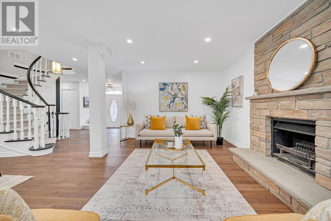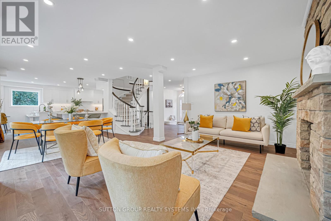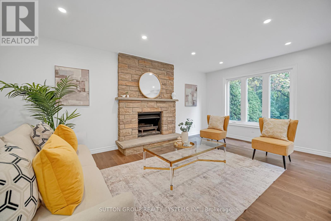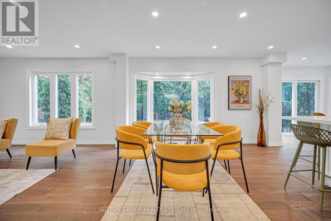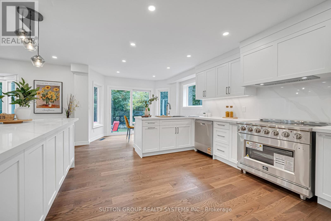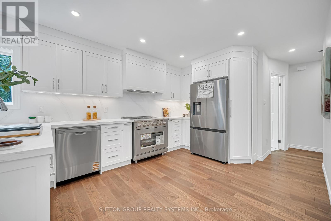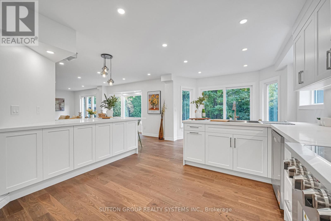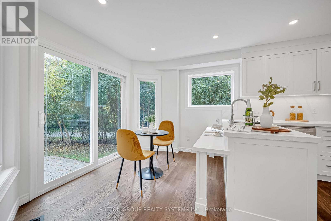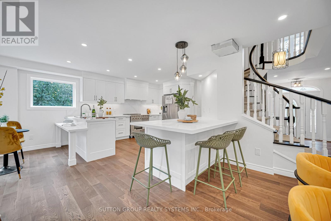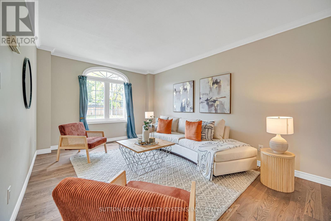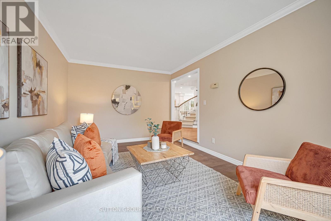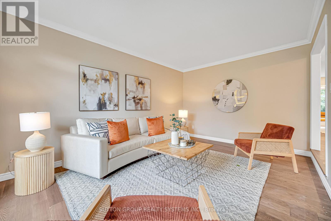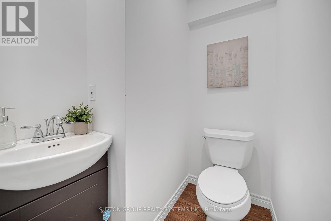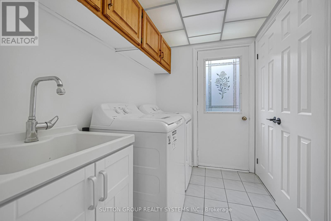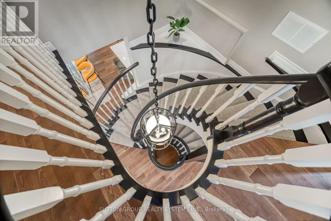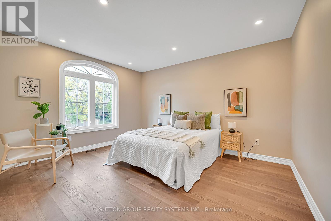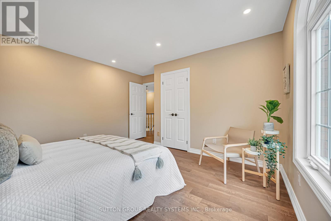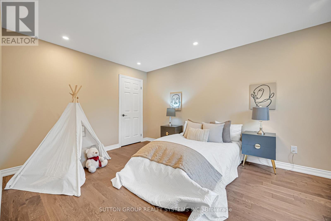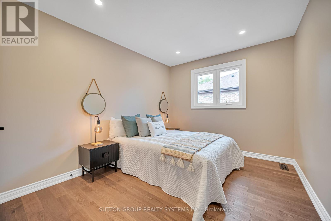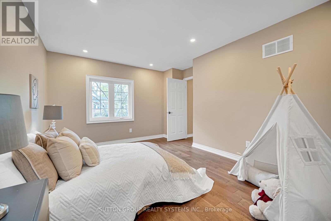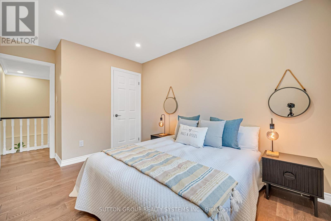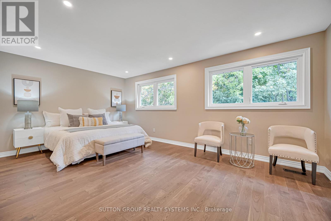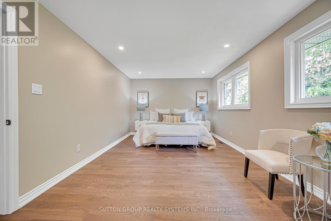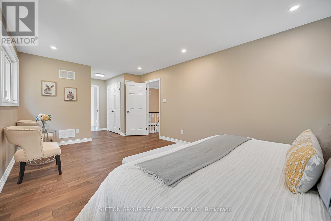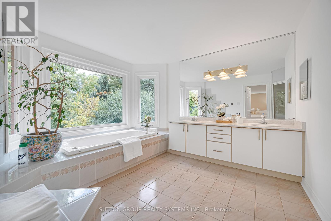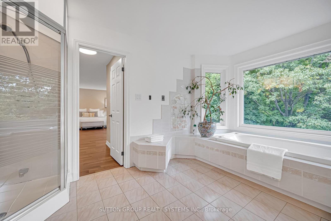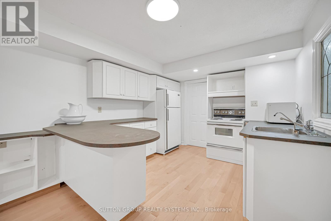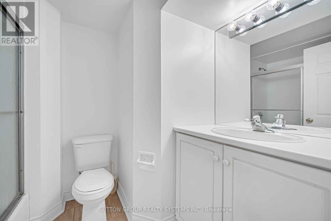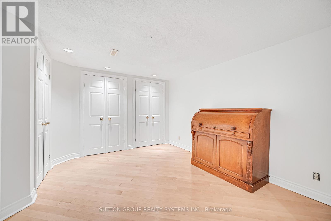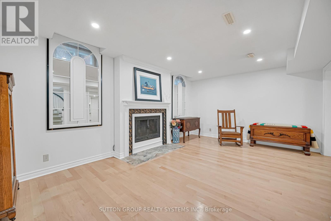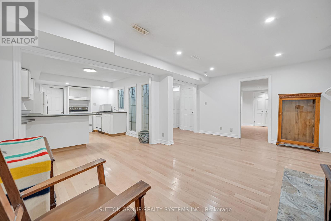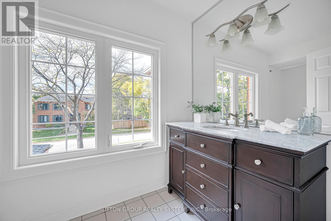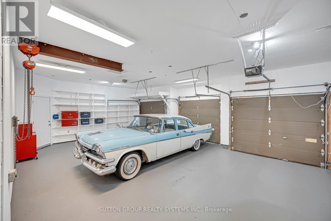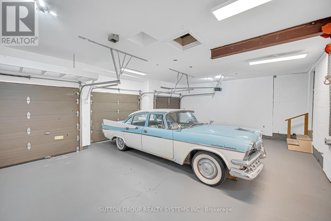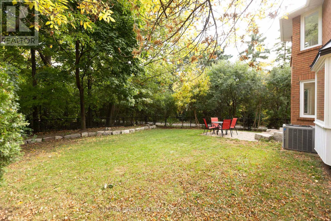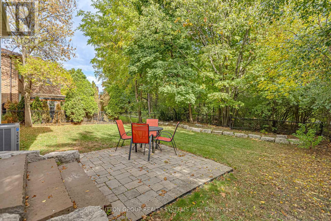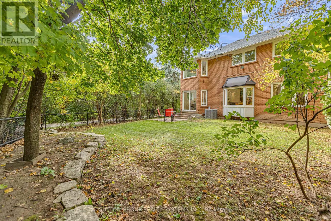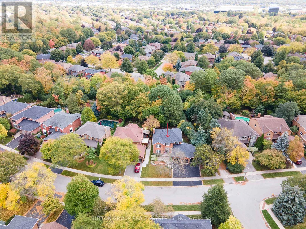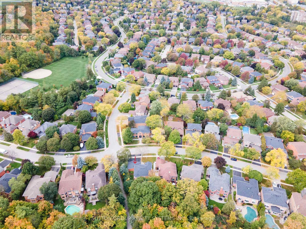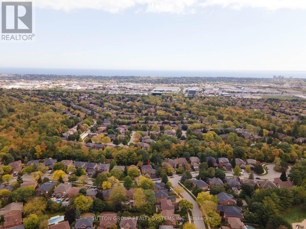1280 Springwood Crescent Oakville, Ontario L6M 1V3
$2,158,000
Situated On A Quiet Street In Sought-After Glen Abbey, This 2,468 Sq.Ft. One Owner Home Sits On A Large Lot Backing Onto A Serene Ravine With A Trail At The Side. Rare Custom Designed 3-Car Insulated Garage. Main Floor Just Renovated With Brand-New Kitchen, New Flooring & Fresh Paint. Very Spacious Layout Featuring Separate Living, Dining & Family Rooms. Upper Level Offers 4 Generous Bedrooms. Finished Lower Level Includes A Recreation Room, A Study, And A Wet Bar Area, Perfect For In-Laws, Extended Family, Or Home Office/Leisure Use. Top School Area: Pilgrim Wood PS & Abbey Park HS. Minutes To Parks, Trails, Shopping, GO & Highways. (id:61852)
Property Details
| MLS® Number | W12464535 |
| Property Type | Single Family |
| Community Name | 1007 - GA Glen Abbey |
| Features | Carpet Free |
| ParkingSpaceTotal | 6 |
Building
| BathroomTotal | 4 |
| BedroomsAboveGround | 4 |
| BedroomsTotal | 4 |
| Age | 31 To 50 Years |
| Amenities | Fireplace(s) |
| Appliances | Water Meter |
| BasementDevelopment | Finished |
| BasementType | Full (finished) |
| ConstructionStyleAttachment | Detached |
| CoolingType | Central Air Conditioning |
| ExteriorFinish | Brick |
| FireplacePresent | Yes |
| FireplaceTotal | 1 |
| FlooringType | Hardwood, Laminate |
| FoundationType | Concrete |
| HalfBathTotal | 1 |
| HeatingFuel | Natural Gas |
| HeatingType | Forced Air |
| StoriesTotal | 2 |
| SizeInterior | 2000 - 2500 Sqft |
| Type | House |
| UtilityWater | Municipal Water |
Parking
| Attached Garage | |
| Garage |
Land
| Acreage | No |
| Sewer | Sanitary Sewer |
| SizeDepth | 117 Ft ,9 In |
| SizeFrontage | 76 Ft |
| SizeIrregular | 76 X 117.8 Ft |
| SizeTotalText | 76 X 117.8 Ft |
Rooms
| Level | Type | Length | Width | Dimensions |
|---|---|---|---|---|
| Second Level | Primary Bedroom | 5.59 m | 3.48 m | 5.59 m x 3.48 m |
| Second Level | Bedroom 2 | 3.28 m | 4.47 m | 3.28 m x 4.47 m |
| Second Level | Bedroom 3 | 3.45 m | 4.09 m | 3.45 m x 4.09 m |
| Second Level | Bedroom 4 | 3.45 m | 2.87 m | 3.45 m x 2.87 m |
| Basement | Kitchen | 3.55 m | 3.11 m | 3.55 m x 3.11 m |
| Basement | Recreational, Games Room | 3.71 m | 5.46 m | 3.71 m x 5.46 m |
| Basement | Office | 3.3 m | 4.19 m | 3.3 m x 4.19 m |
| Ground Level | Living Room | 3.45 m | 5.05 m | 3.45 m x 5.05 m |
| Ground Level | Family Room | 3.45 m | 5.49 m | 3.45 m x 5.49 m |
| Ground Level | Dining Room | 3.76 m | 3.39 m | 3.76 m x 3.39 m |
| Ground Level | Kitchen | 3.53 m | 6.38 m | 3.53 m x 6.38 m |
Interested?
Contact us for more information
Shawn Fang
Salesperson
1542 Dundas Street West
Mississauga, Ontario L5C 1E4
