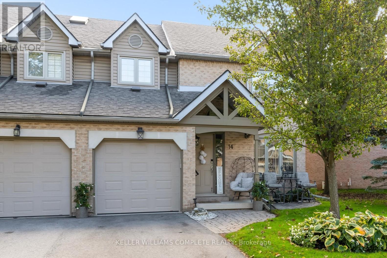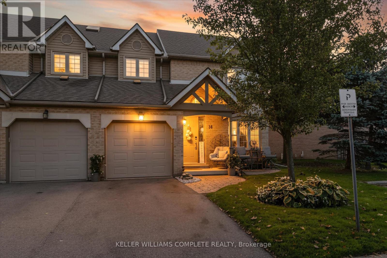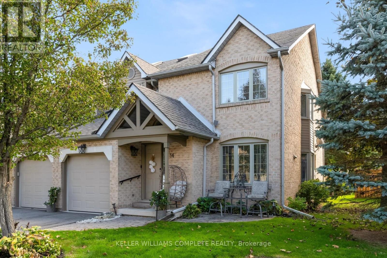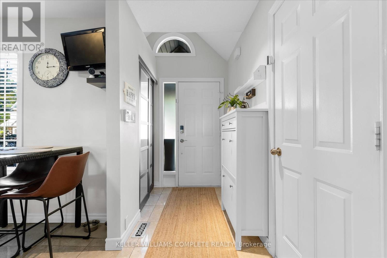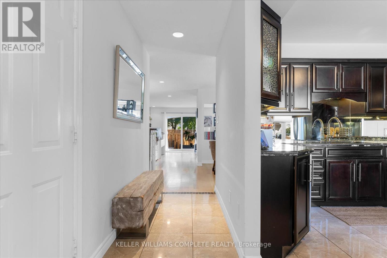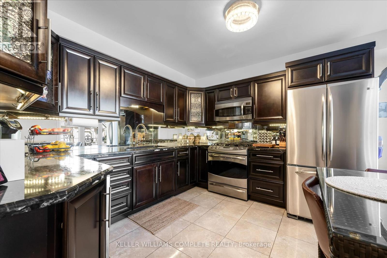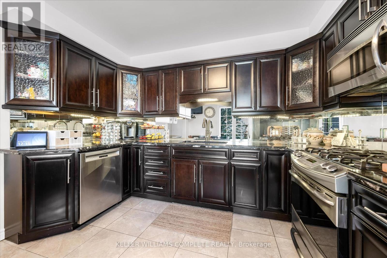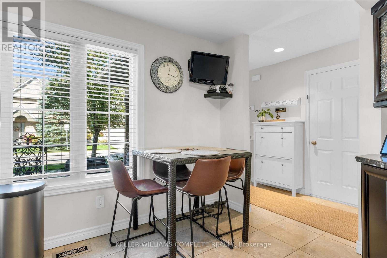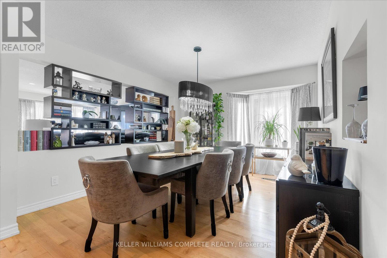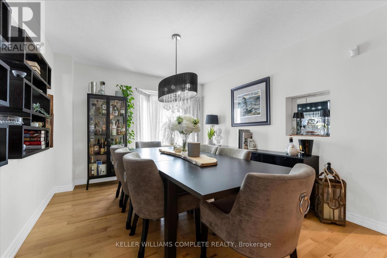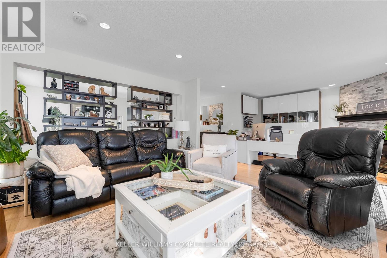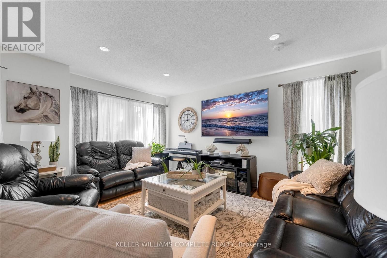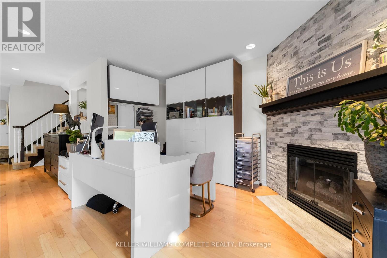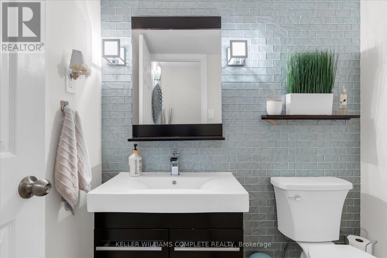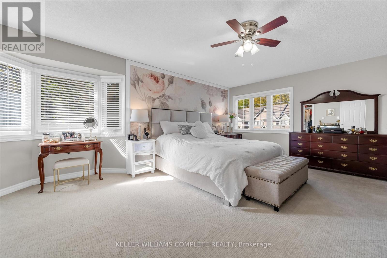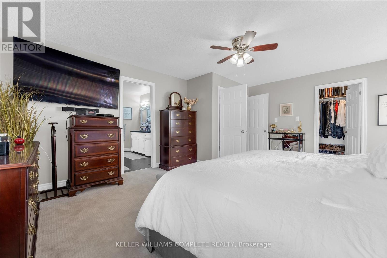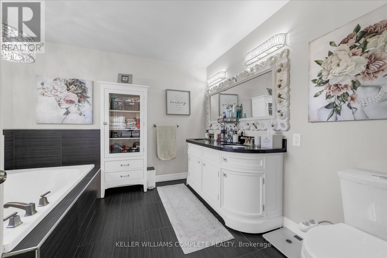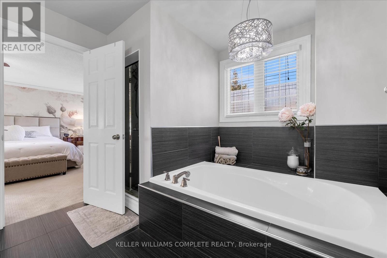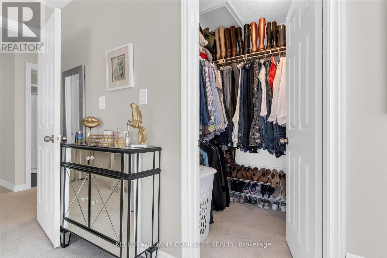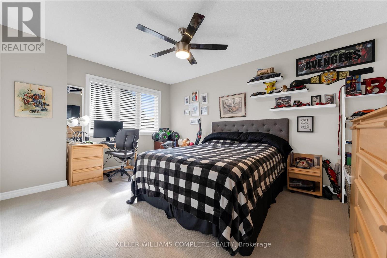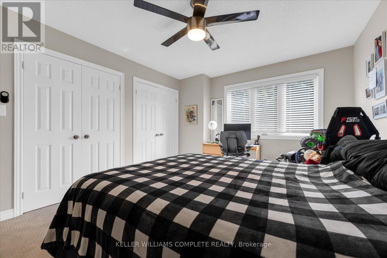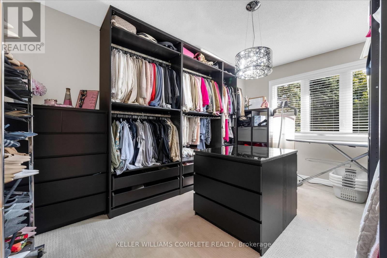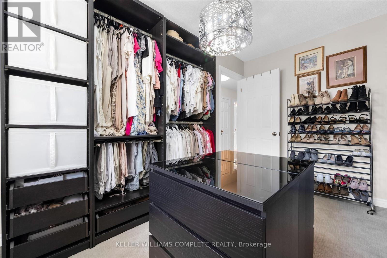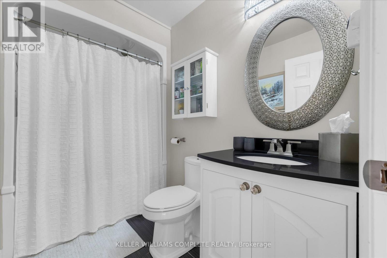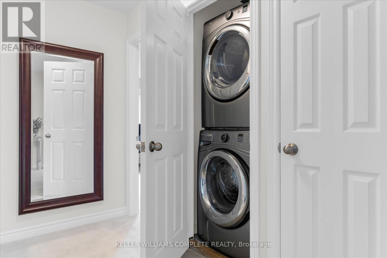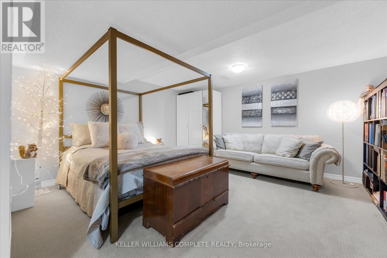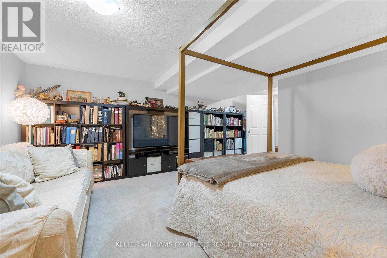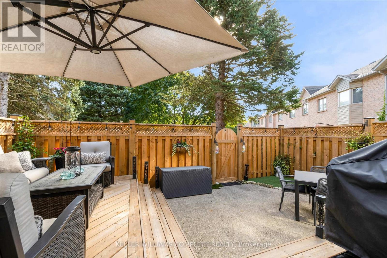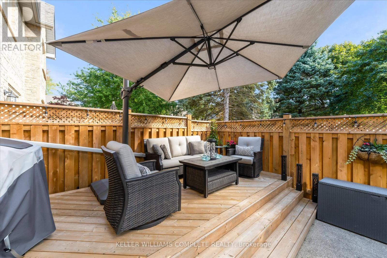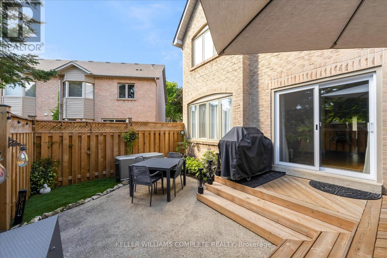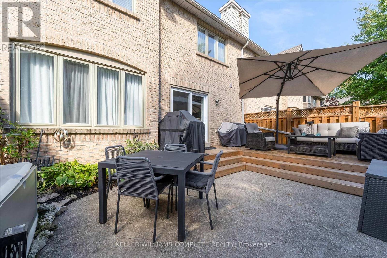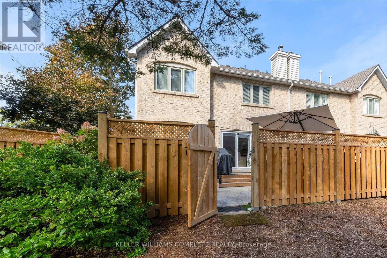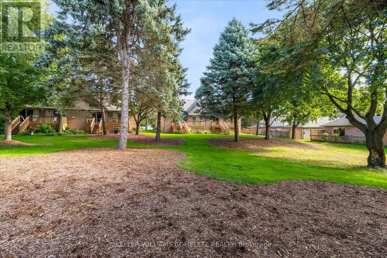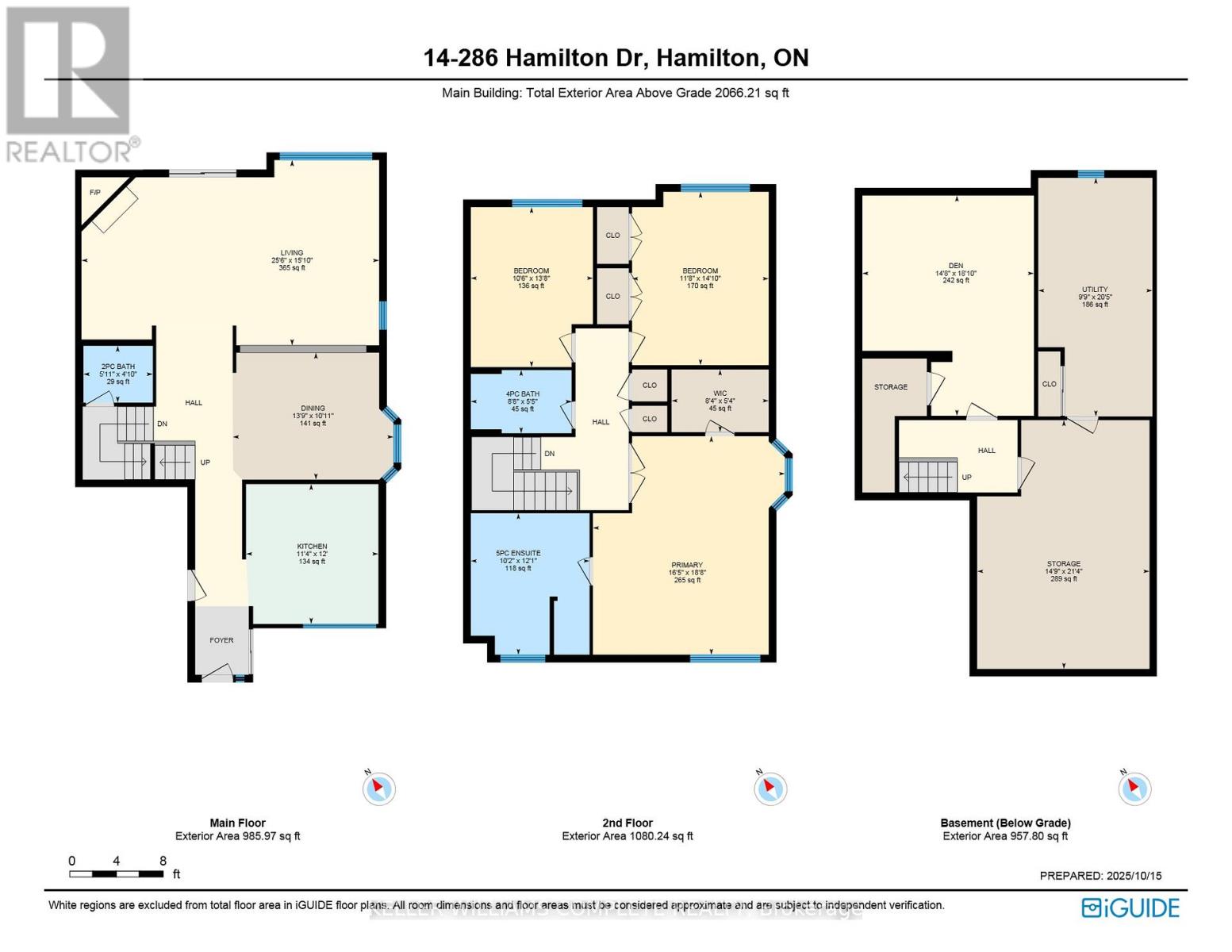14 - 286 Hamilton Drive Hamilton, Ontario L9G 4W6
$799,800Maintenance, Water, Common Area Maintenance, Insurance, Parking
$575.31 Monthly
Maintenance, Water, Common Area Maintenance, Insurance, Parking
$575.31 MonthlyWelcome to this beautifully maintained end-unit townhome in an exclusive enclave, the only one with side windows allowing for abundant natural light. Featuring over 2,066 sq. ft. above grade, this spacious home backs onto a quiet parkette with mature trees, providing privacy and a serene backdrop. The updated kitchen features granite counters and stainless steel appliances, while the home has been freshly painted in neutral tones with updated carpet (2023). Major updates include replaced windows, patio doors, and garage door, shingles (2022), plus the furnace (2020) and A/C (2025) for comfort and efficiency. The primary suite is generously sized with a renovated ensuite (2014), and two additional oversized bedrooms - one currently a dressing room with negotiable PAX wardrobe - provide versatile living options. The living room includes an additional area ideal for a home office or bar. The finished basement adds even more flexibility with a spare room perfect for an office, guest bedroom, or theatre, along with ample storage. Outdoor living is easy with an updated deck and fencing (2024), aggregate patio, artificial grass, and a gas BBQ hookup. Condo fees cover building insurance, exterior maintenance, common elements, snow removal, grass cutting, water, sewage, and parking, ensuring a truly low-maintenance lifestyle. A rare opportunity to own a bright, spacious, and turn-key home in one of the area's most desirable communities! (id:61852)
Open House
This property has open houses!
2:00 pm
Ends at:4:00 pm
Property Details
| MLS® Number | X12464482 |
| Property Type | Single Family |
| Neigbourhood | Shaver |
| Community Name | Ancaster |
| AmenitiesNearBy | Golf Nearby, Park, Schools |
| CommunityFeatures | Pet Restrictions, Community Centre |
| EquipmentType | None |
| Features | Cul-de-sac, Flat Site |
| ParkingSpaceTotal | 2 |
| RentalEquipmentType | None |
| Structure | Deck, Patio(s), Porch |
Building
| BathroomTotal | 3 |
| BedroomsAboveGround | 3 |
| BedroomsBelowGround | 1 |
| BedroomsTotal | 4 |
| Age | 31 To 50 Years |
| Amenities | Fireplace(s) |
| Appliances | Garage Door Opener Remote(s), Central Vacuum, Water Heater, Blinds, Dishwasher, Dryer, Garage Door Opener, Microwave, Range, Stove, Washer, Refrigerator |
| BasementDevelopment | Partially Finished |
| BasementType | Full (partially Finished) |
| CoolingType | Central Air Conditioning |
| ExteriorFinish | Brick, Vinyl Siding |
| FireplacePresent | Yes |
| FireplaceTotal | 1 |
| FoundationType | Poured Concrete |
| HalfBathTotal | 1 |
| HeatingFuel | Natural Gas |
| HeatingType | Forced Air |
| StoriesTotal | 2 |
| SizeInterior | 2000 - 2249 Sqft |
| Type | Row / Townhouse |
Parking
| Attached Garage | |
| Garage |
Land
| Acreage | No |
| LandAmenities | Golf Nearby, Park, Schools |
| ZoningDescription | Rm3-327 |
Rooms
| Level | Type | Length | Width | Dimensions |
|---|---|---|---|---|
| Second Level | Primary Bedroom | 5 m | 5.69 m | 5 m x 5.69 m |
| Second Level | Bathroom | 3.1 m | 3.68 m | 3.1 m x 3.68 m |
| Second Level | Bedroom 2 | 3.56 m | 4.52 m | 3.56 m x 4.52 m |
| Second Level | Bedroom 3 | 3.2 m | 4.17 m | 3.2 m x 4.17 m |
| Second Level | Bathroom | 2.64 m | 1.65 m | 2.64 m x 1.65 m |
| Basement | Bedroom 4 | 4.47 m | 5.74 m | 4.47 m x 5.74 m |
| Basement | Other | 4.5 m | 6.5 m | 4.5 m x 6.5 m |
| Basement | Utility Room | 2.97 m | 6.22 m | 2.97 m x 6.22 m |
| Main Level | Foyer | Measurements not available | ||
| Main Level | Kitchen | 3.45 m | 3.66 m | 3.45 m x 3.66 m |
| Main Level | Dining Room | 4.19 m | 3.33 m | 4.19 m x 3.33 m |
| Main Level | Living Room | 7.77 m | 4.83 m | 7.77 m x 4.83 m |
| In Between | Bathroom | 1.8 m | 1.47 m | 1.8 m x 1.47 m |
https://www.realtor.ca/real-estate/28994626/14-286-hamilton-drive-hamilton-ancaster-ancaster
Interested?
Contact us for more information
Diane Price
Salesperson
1044 Cannon St East Unit T
Hamilton, Ontario L8L 2H7
