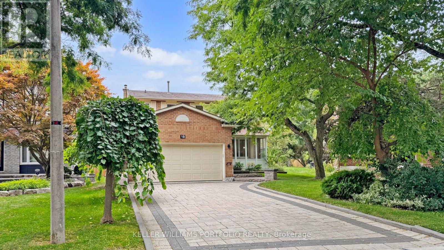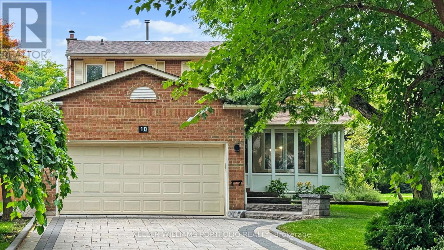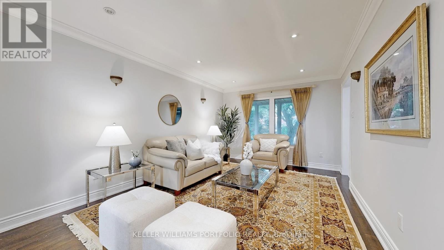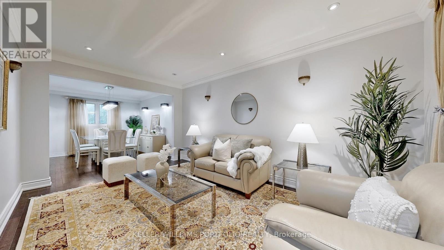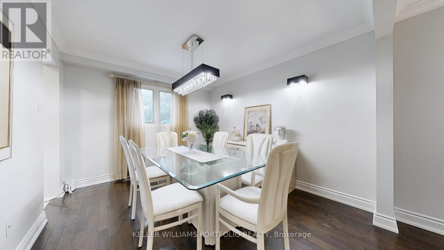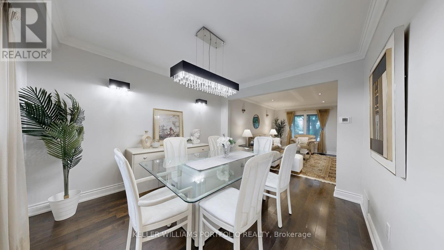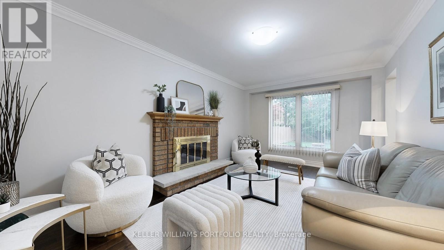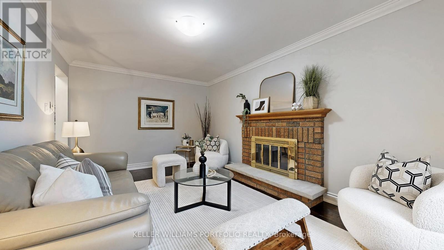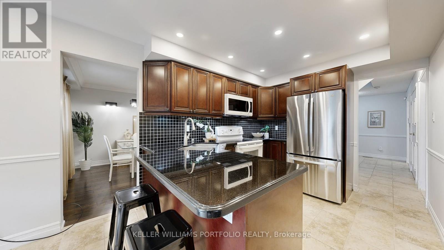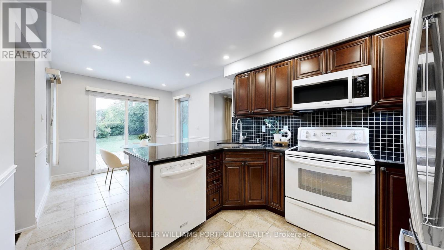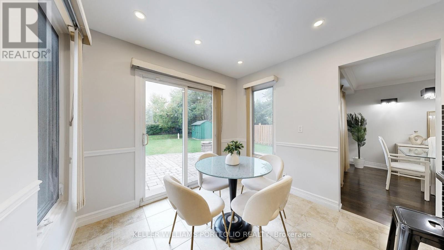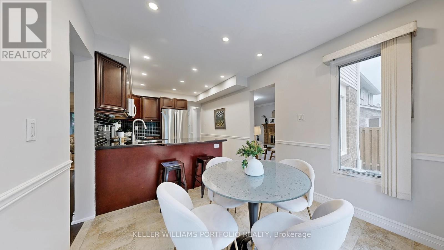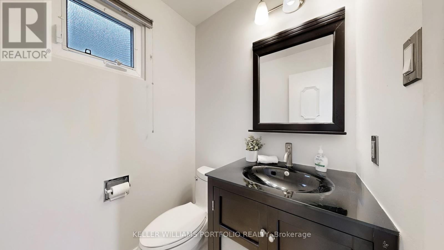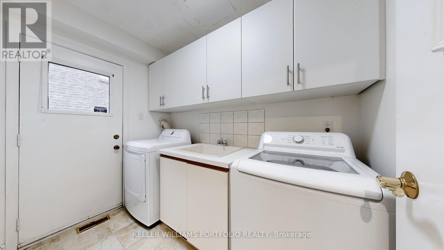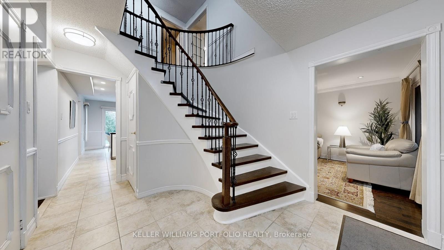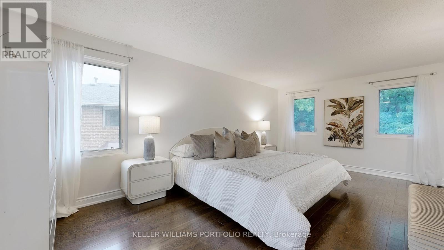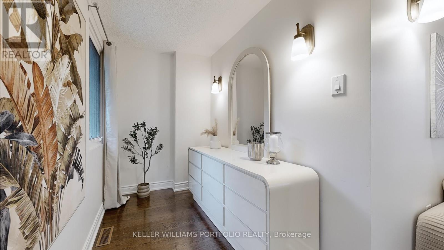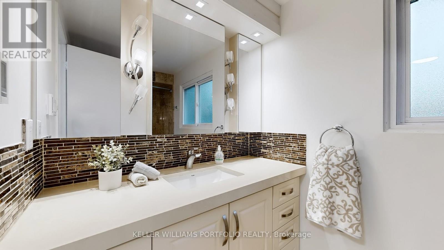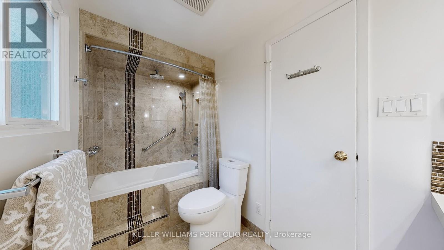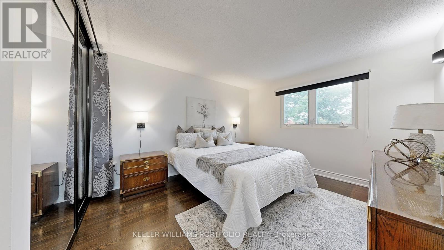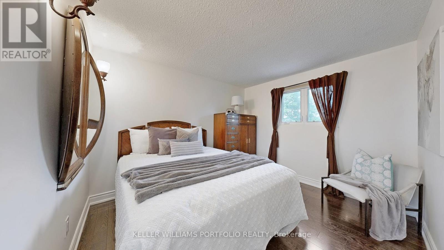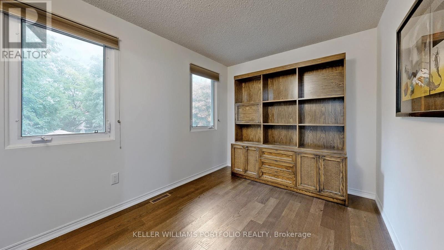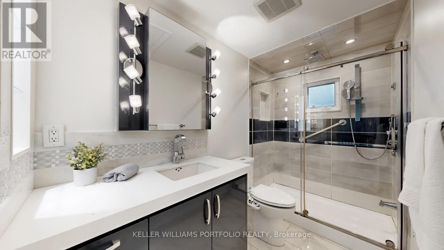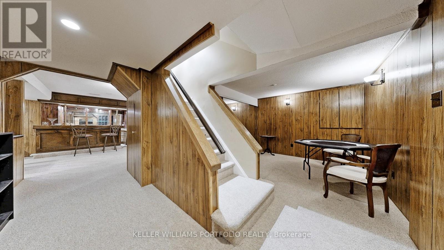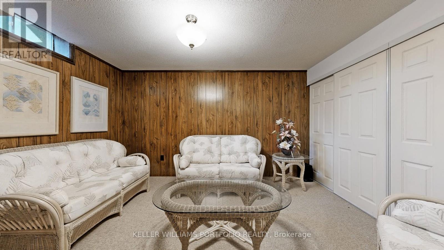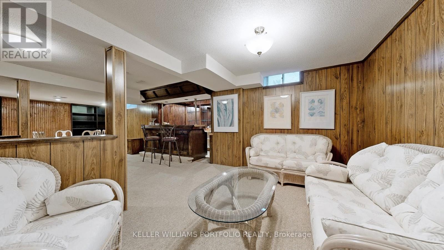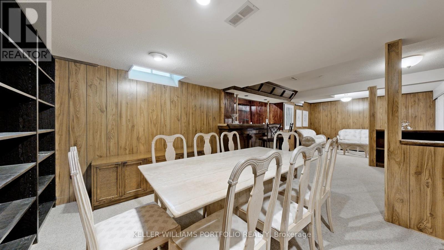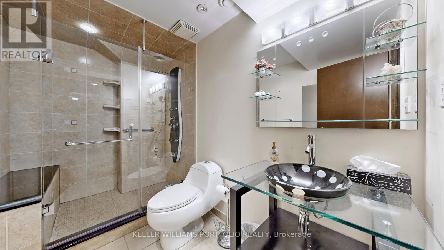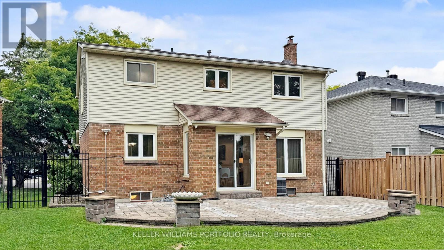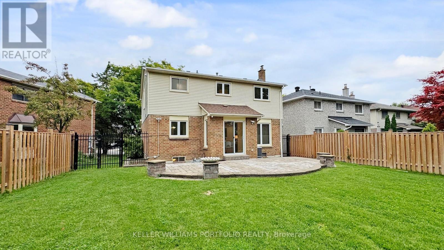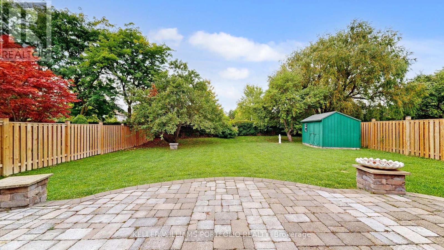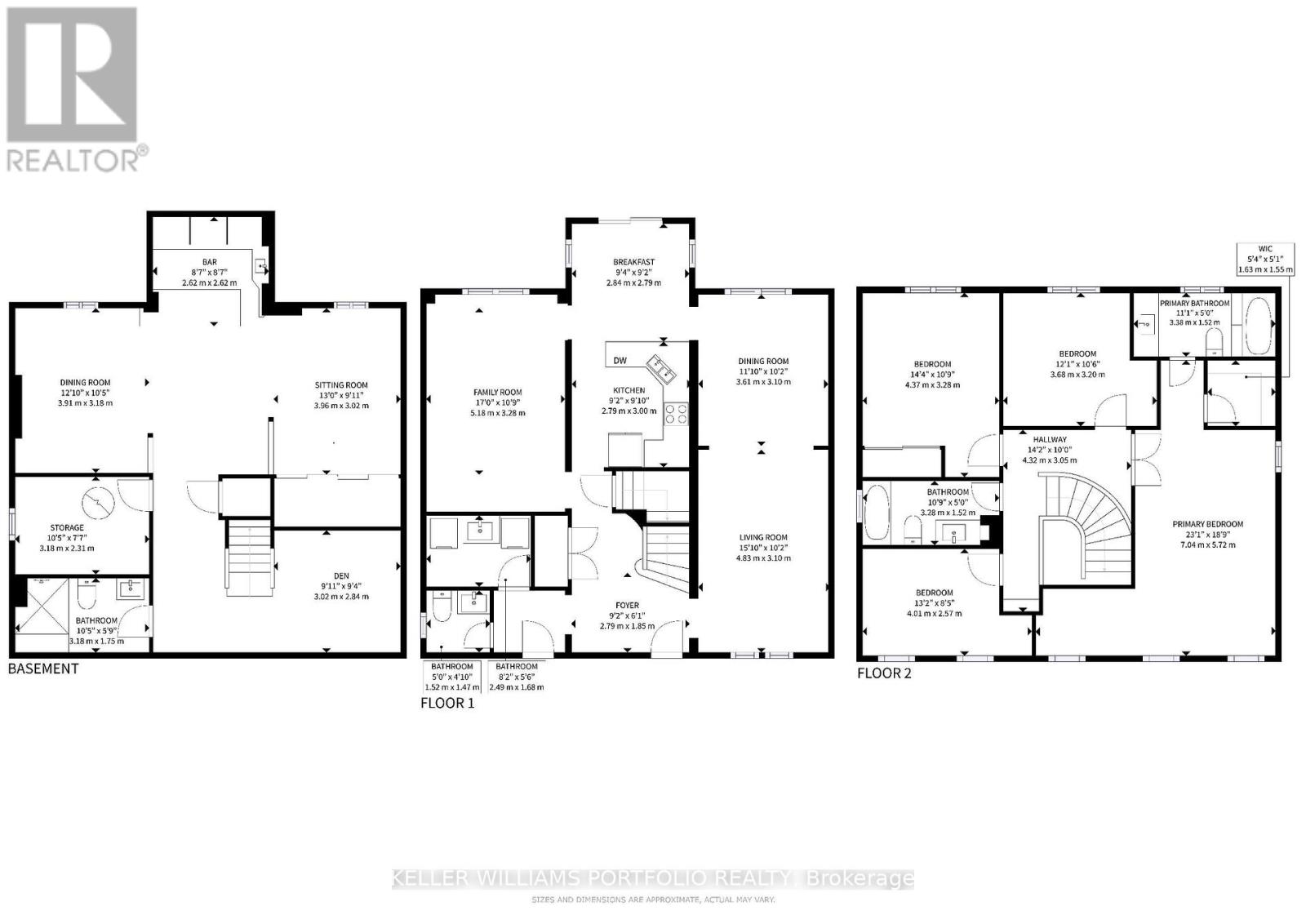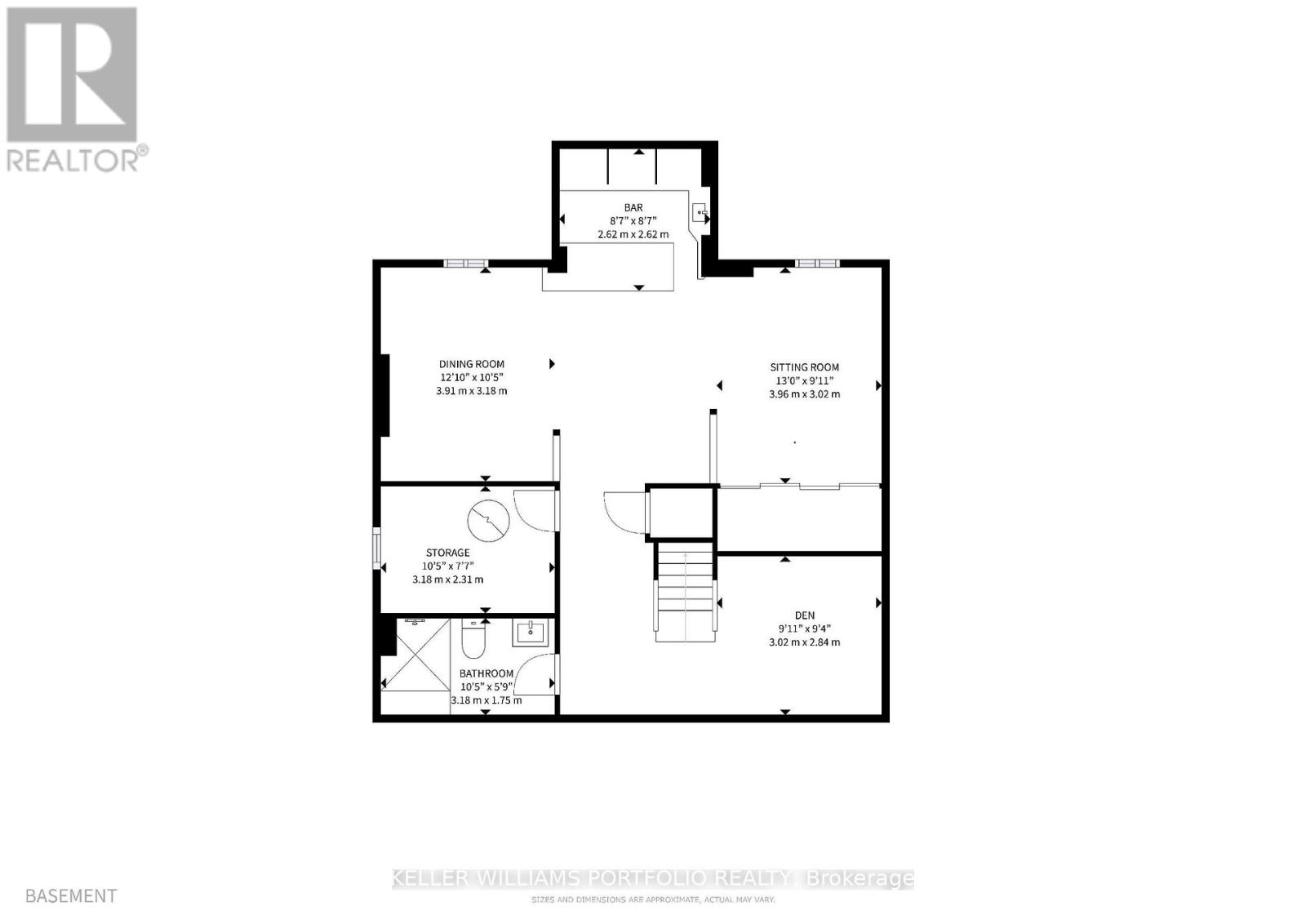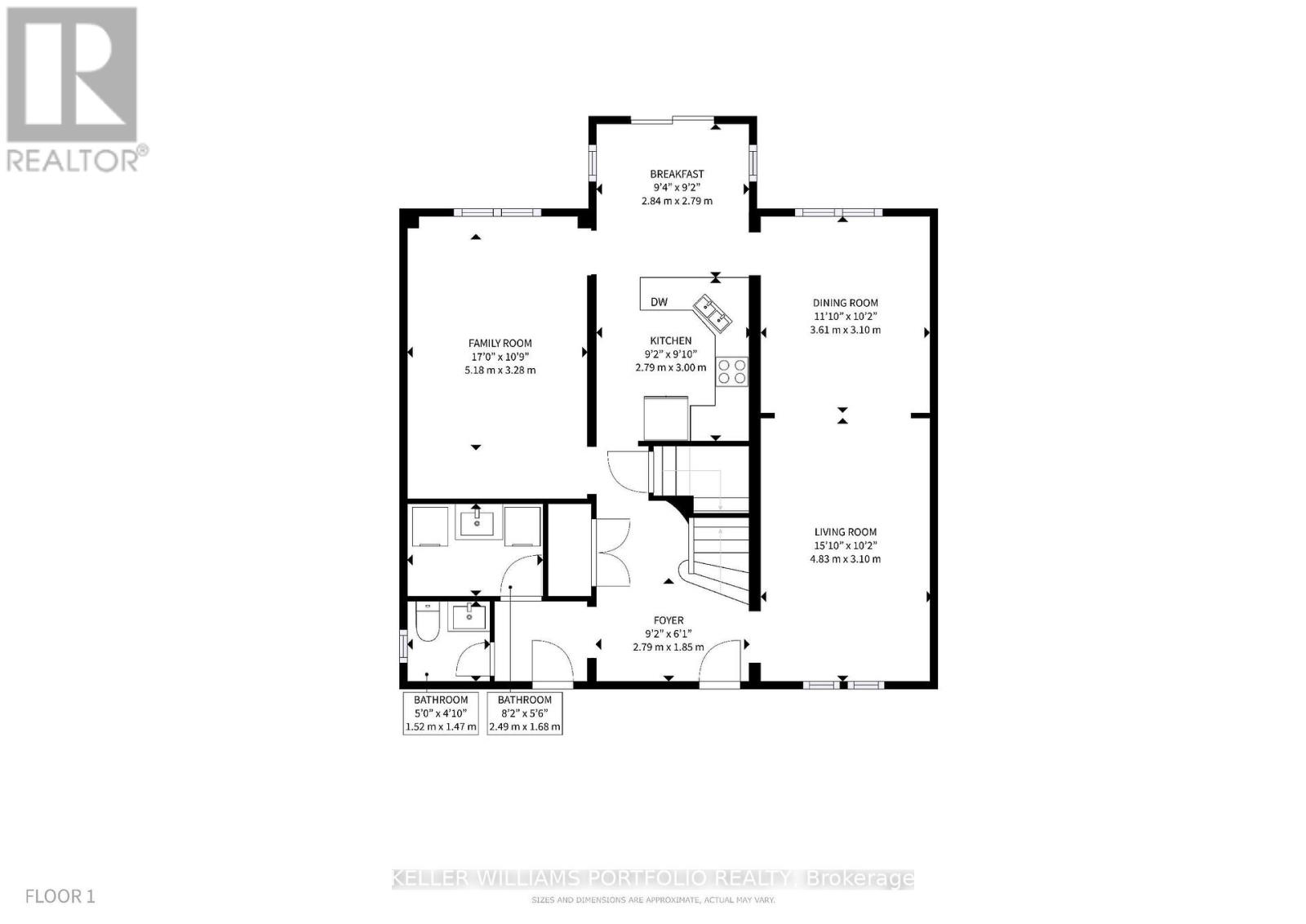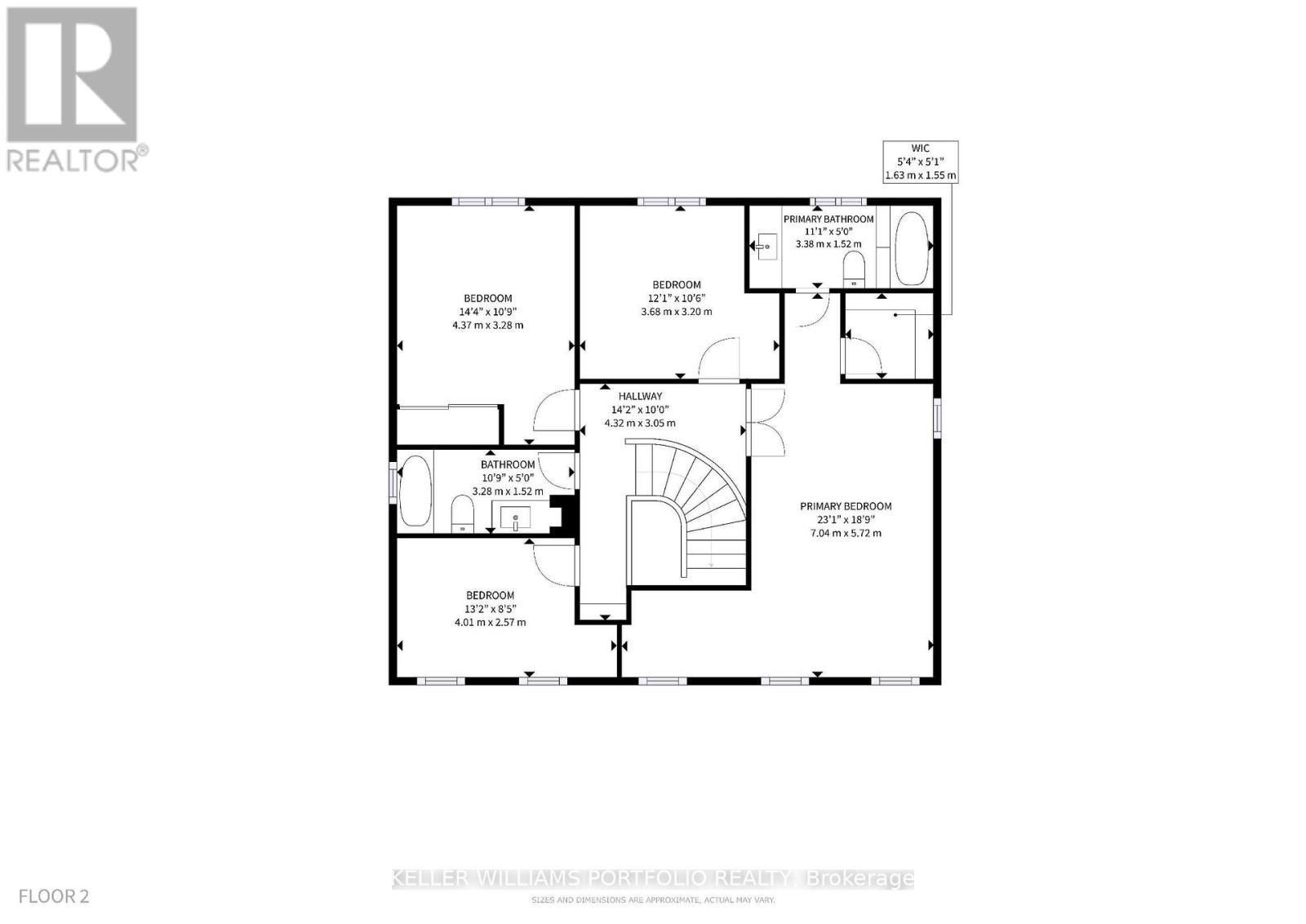10 Valleyview Road Markham, Ontario L3T 6X6
$1,449,000
Beautiful Detached 4-Bedroom Home in Thornhill/Markham Discover this stunning 4-bedroom, 4-bathroom detached home, nestled in the highly sought-after Thornlea community. Cherished by the same family for over 35 years, this residence boasts over 2000 sq ft of above-grade living space, showcasing generous principal rooms and an updated kitchen with stone countertops and a large eat-in area. Step outside to a beautiful interlocking patio overlooking a private, mature fenced backyard perfect for entertaining or relaxing with family. Upstairs, find four spacious bedrooms, including an oversized primary suite with a 4-piece ensuite and walk-in closet. The finished basement offers endless possibilities to create your dream gym, home office, or recreation area! Conveniently located near Highways 404 and 407, shopping, parks, and top schools, this home is ideal for families seeking space and convenience. Don't miss this exceptional opportunity to make it your own! (id:61852)
Property Details
| MLS® Number | N12464570 |
| Property Type | Single Family |
| Community Name | Thornlea |
| EquipmentType | Water Heater |
| ParkingSpaceTotal | 6 |
| RentalEquipmentType | Water Heater |
Building
| BathroomTotal | 4 |
| BedroomsAboveGround | 4 |
| BedroomsTotal | 4 |
| Appliances | Garage Door Opener Remote(s), Dishwasher, Dryer, Garage Door Opener, Microwave, Stove, Washer, Window Coverings, Refrigerator |
| BasementDevelopment | Finished |
| BasementType | N/a (finished) |
| ConstructionStyleAttachment | Detached |
| CoolingType | Central Air Conditioning |
| ExteriorFinish | Brick |
| FireplacePresent | Yes |
| FireplaceTotal | 1 |
| FlooringType | Hardwood, Ceramic, Laminate |
| FoundationType | Concrete |
| HalfBathTotal | 1 |
| HeatingFuel | Natural Gas |
| HeatingType | Forced Air |
| StoriesTotal | 2 |
| SizeInterior | 2000 - 2500 Sqft |
| Type | House |
| UtilityWater | Municipal Water |
Parking
| Attached Garage | |
| Garage |
Land
| Acreage | No |
| Sewer | Sanitary Sewer |
| SizeDepth | 148 Ft ,2 In |
| SizeFrontage | 42 Ft ,9 In |
| SizeIrregular | 42.8 X 148.2 Ft ; Widens To Rear |
| SizeTotalText | 42.8 X 148.2 Ft ; Widens To Rear |
Rooms
| Level | Type | Length | Width | Dimensions |
|---|---|---|---|---|
| Second Level | Primary Bedroom | 7.04 m | 5.72 m | 7.04 m x 5.72 m |
| Second Level | Bedroom 2 | 3.68 m | 3.2 m | 3.68 m x 3.2 m |
| Second Level | Bedroom 3 | 4.37 m | 3.28 m | 4.37 m x 3.28 m |
| Second Level | Bedroom 4 | 4.01 m | 2.57 m | 4.01 m x 2.57 m |
| Main Level | Living Room | 4.83 m | 3.1 m | 4.83 m x 3.1 m |
| Main Level | Dining Room | 3.61 m | 3.1 m | 3.61 m x 3.1 m |
| Main Level | Kitchen | 2.79 m | 3 m | 2.79 m x 3 m |
| Main Level | Eating Area | 2.84 m | 2.79 m | 2.84 m x 2.79 m |
| Main Level | Laundry Room | 2.49 m | 1.68 m | 2.49 m x 1.68 m |
https://www.realtor.ca/real-estate/28994691/10-valleyview-road-markham-thornlea-thornlea
Interested?
Contact us for more information
David Cappelli
Salesperson
3284 Yonge Street #100
Toronto, Ontario M4N 3M7
