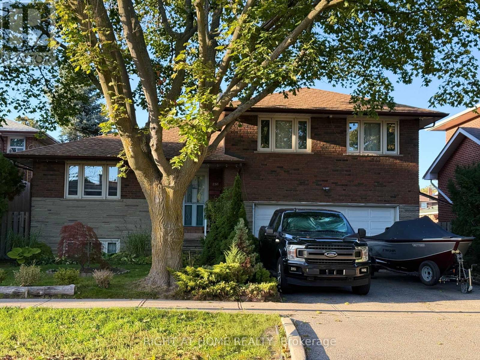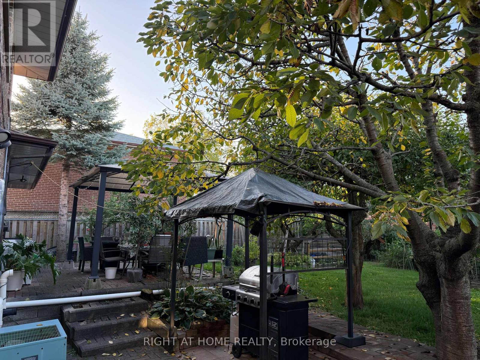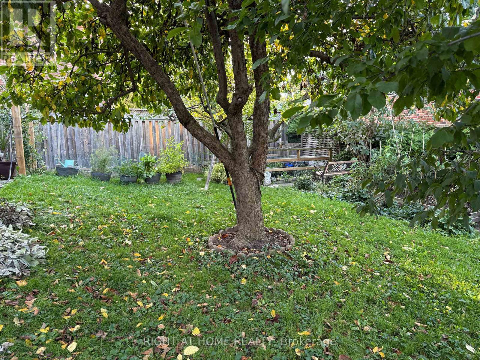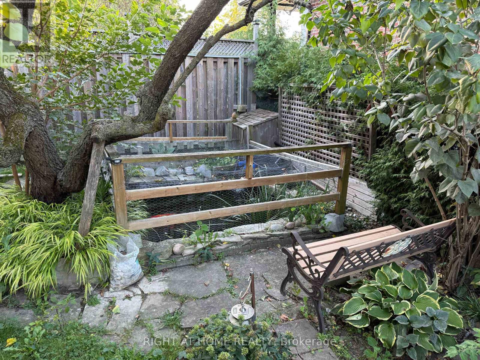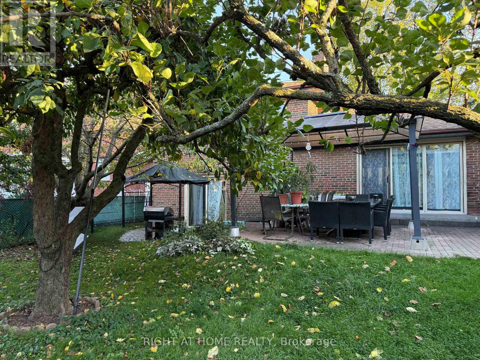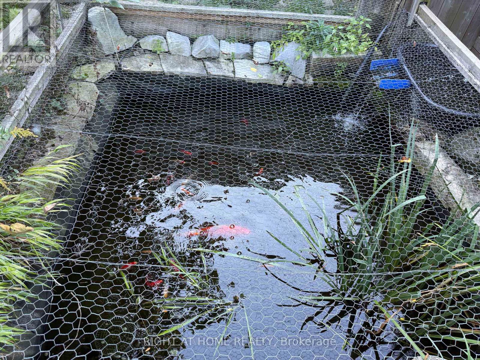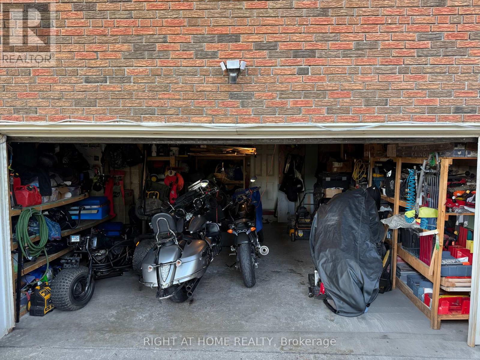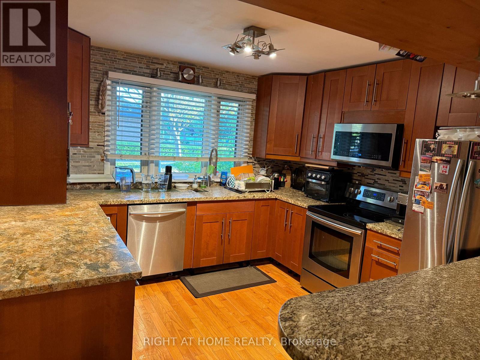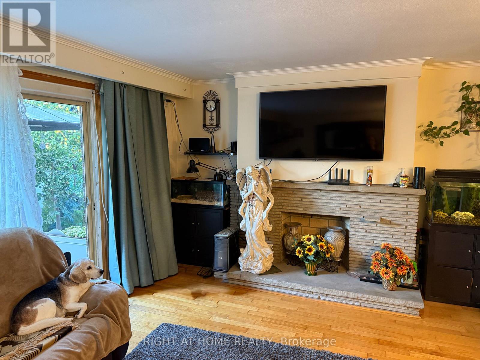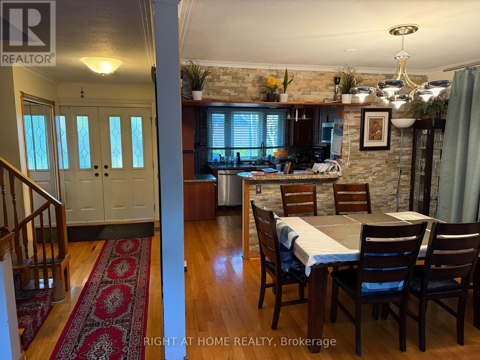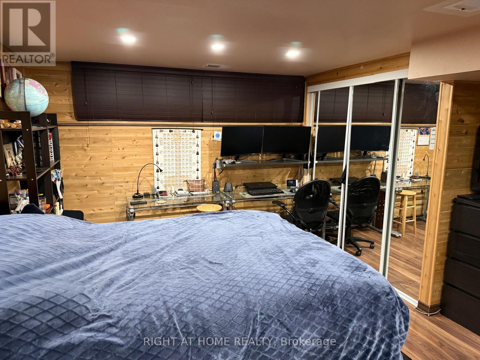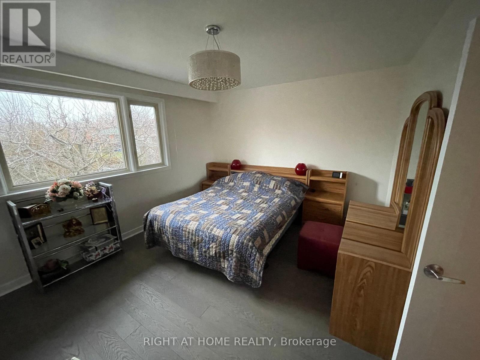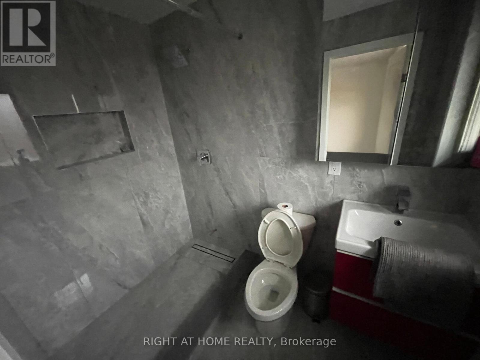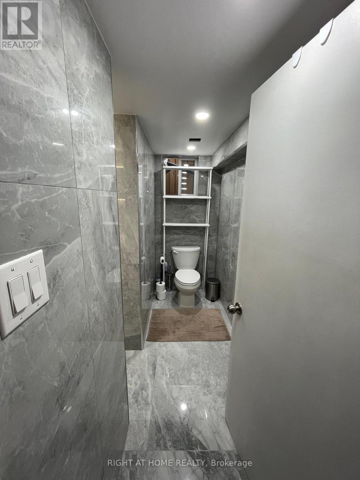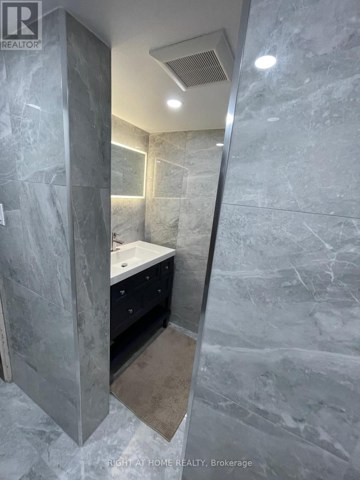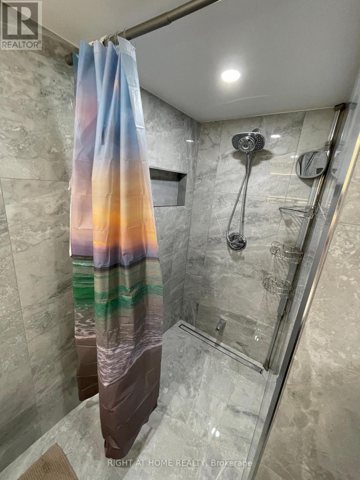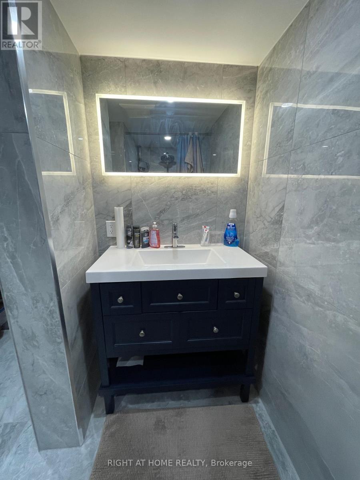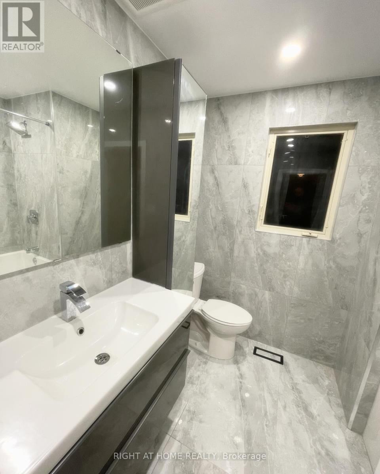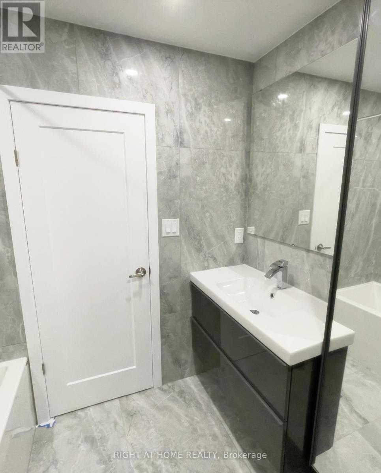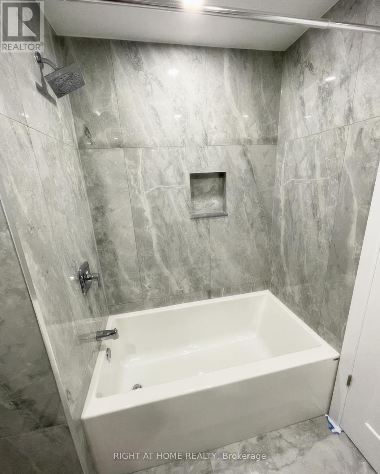258 La Rose Avenue Toronto, Ontario M9P 1B7
$1,545,000
Welcome to this beautifully updated detached side-split 4 in the heart of Etobicoke, just steps from Royal York and Eglinton! This bright and spacious home features 4 bedrooms, 3 brand-new fully renovated 3-piece bathrooms, and a new electrical panel for worry-free living. The layout offers 7+2 rooms, giving plenty of space for family, work, or entertaining. Step outside to a large private backyard with a peaceful pond filled with goldfish a perfect spot to relax and unwind. Conveniently located close to great schools, transit, churches, shopping, and major highways, with the Eglinton Crosstown LRT coming soon nearby. A wonderful place to call home in one of Etobicokes most desirable areas! (id:61852)
Property Details
| MLS® Number | W12464469 |
| Property Type | Single Family |
| Neigbourhood | Willowridge-Martingrove-Richview |
| Community Name | Willowridge-Martingrove-Richview |
| EquipmentType | Water Heater, Furnace |
| Features | Carpet Free |
| ParkingSpaceTotal | 6 |
| RentalEquipmentType | Water Heater, Furnace |
Building
| BathroomTotal | 3 |
| BedroomsAboveGround | 4 |
| BedroomsTotal | 4 |
| Amenities | Fireplace(s) |
| Appliances | Garage Door Opener Remote(s), Dishwasher, Dryer, Hood Fan, Stove, Washer, Window Coverings, Refrigerator |
| BasementDevelopment | Finished |
| BasementType | N/a (finished) |
| ConstructionStatus | Insulation Upgraded |
| ConstructionStyleAttachment | Detached |
| ConstructionStyleSplitLevel | Sidesplit |
| CoolingType | Central Air Conditioning |
| ExteriorFinish | Brick |
| FireplacePresent | Yes |
| FlooringType | Hardwood, Ceramic |
| FoundationType | Block |
| HeatingFuel | Natural Gas |
| HeatingType | Forced Air |
| SizeInterior | 1500 - 2000 Sqft |
| Type | House |
| UtilityWater | Municipal Water |
Parking
| Garage |
Land
| Acreage | No |
| Sewer | Sanitary Sewer |
| SizeDepth | 108 Ft |
| SizeFrontage | 51 Ft |
| SizeIrregular | 51 X 108 Ft |
| SizeTotalText | 51 X 108 Ft |
Rooms
| Level | Type | Length | Width | Dimensions |
|---|---|---|---|---|
| Basement | Bedroom 4 | 5.95 m | 3.88 m | 5.95 m x 3.88 m |
| Basement | Recreational, Games Room | 4.55 m | 2.8 m | 4.55 m x 2.8 m |
| Basement | Laundry Room | 6.85 m | 2.794 m | 6.85 m x 2.794 m |
| Lower Level | Office | 4.07 m | 2.95 m | 4.07 m x 2.95 m |
| Main Level | Living Room | 5.96 m | 3.33 m | 5.96 m x 3.33 m |
| Main Level | Dining Room | 3.4 m | 2.4 m | 3.4 m x 2.4 m |
| Main Level | Kitchen | 3.4 m | 3.32 m | 3.4 m x 3.32 m |
| Upper Level | Primary Bedroom | 4.33 m | 3.23 m | 4.33 m x 3.23 m |
| Upper Level | Bedroom 2 | 3.14 m | 3.04 m | 3.14 m x 3.04 m |
| Upper Level | Bedroom 3 | 3.15 m | 2.95 m | 3.15 m x 2.95 m |
Interested?
Contact us for more information
Volodymyr Dudar
Salesperson
480 Eglinton Ave West #30, 106498
Mississauga, Ontario L5R 0G2
