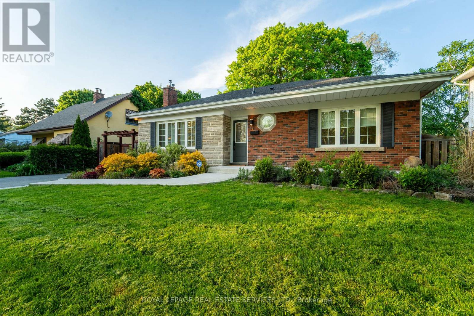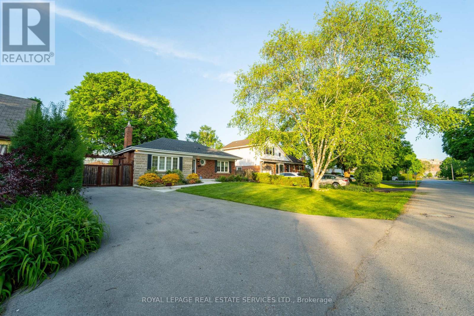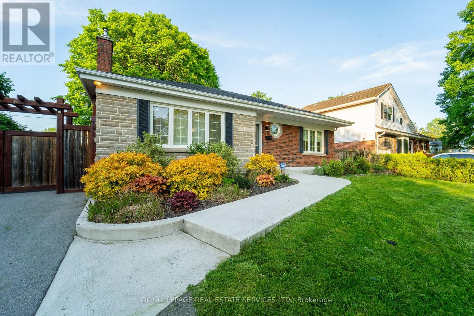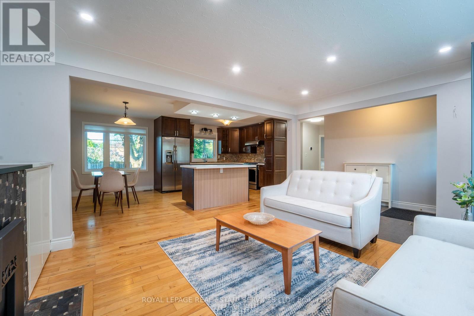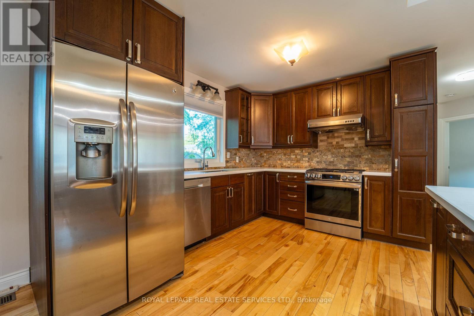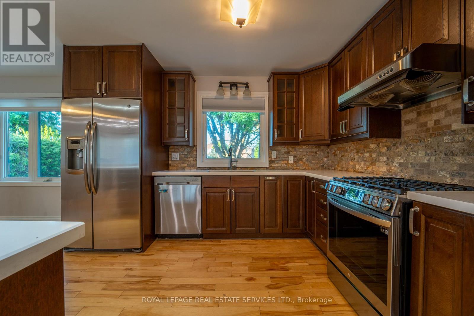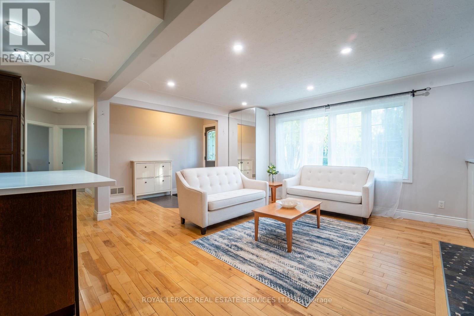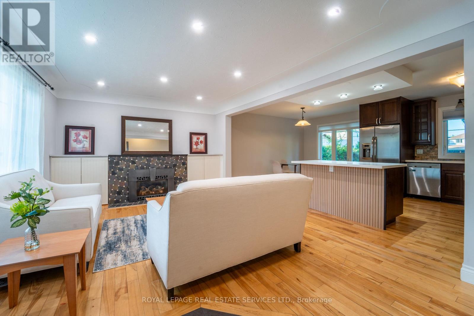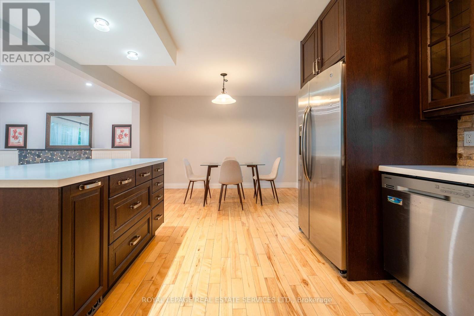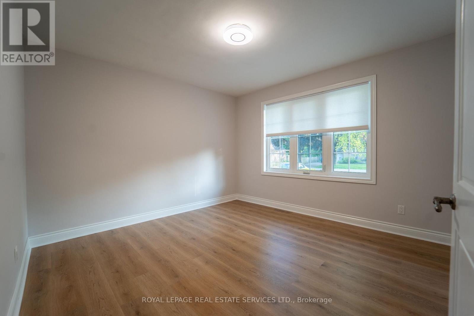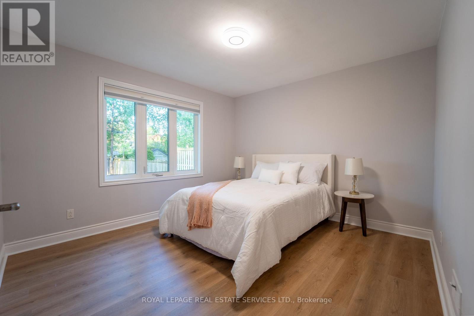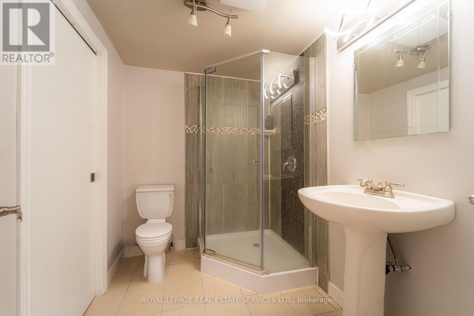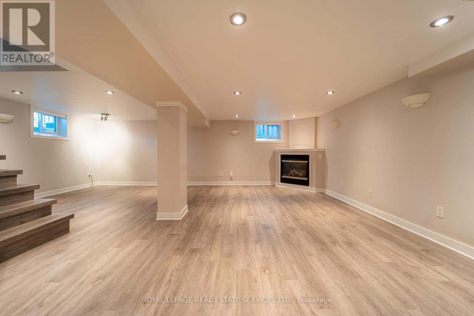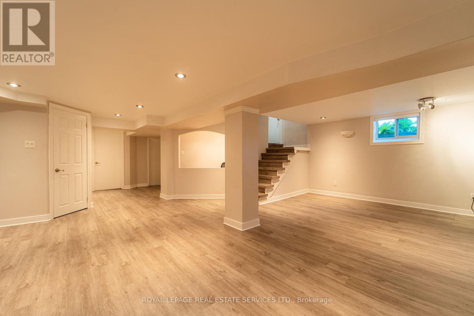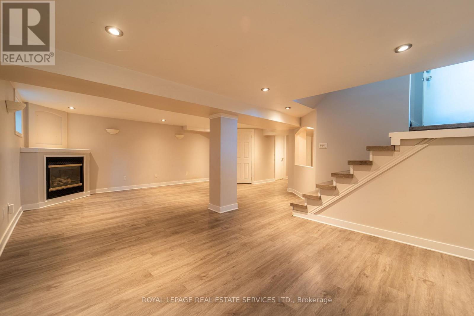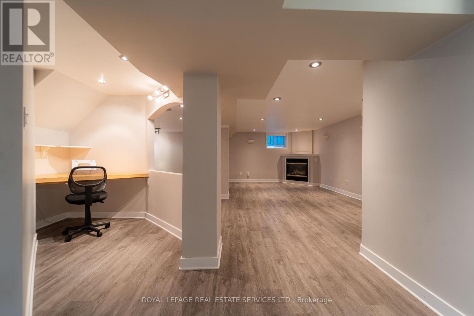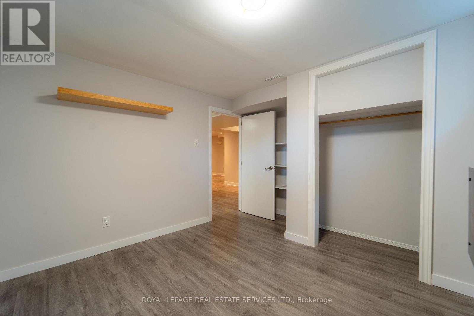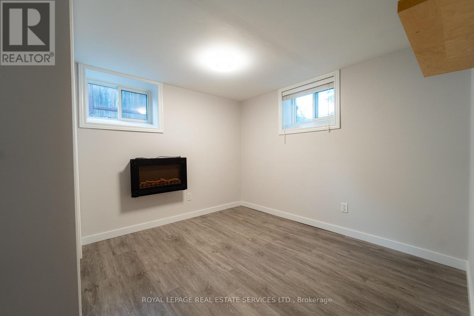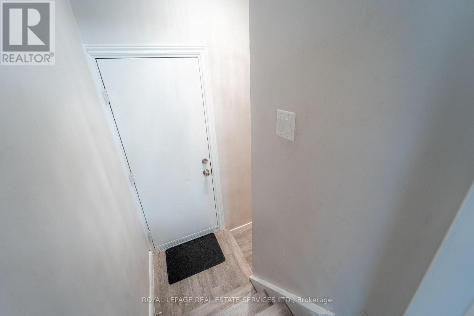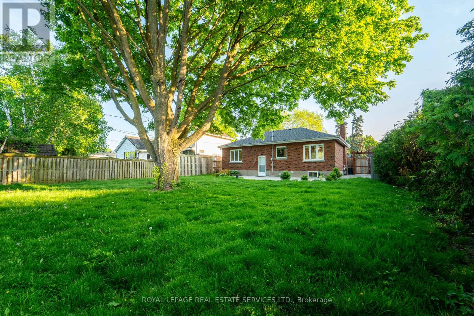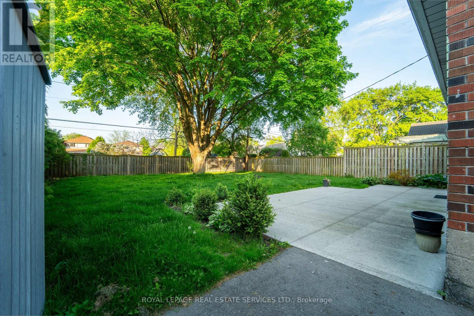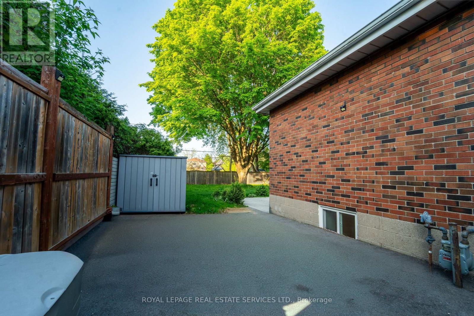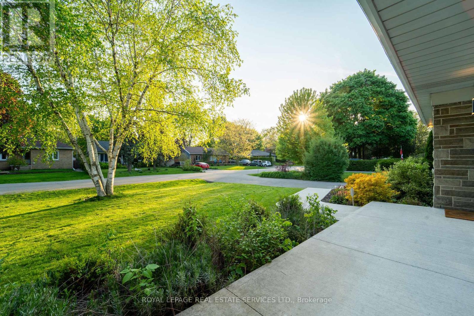1071 Joan Drive Burlington, Ontario L7T 3H3
$3,750 Monthly
Well Appointed Brick & Stone Bungalow Beauty In High Demand Area Of Aldershot. Boasting Over 2000+ Square Feet Of Living Space. Completely Renovated From Top To Bottom With Luxurious Finishes. Open Concept, Stainless Steel Appliances, Quartz Counters & Gas Stove. Main Family Room with Cozy Stone Gas Fireplace With Built-In Cabinetry. 2 Very Spacious Bedrooms. Fully Finished Basement Very Large Rec Room With An Additional Gas Fireplace. Separate Den/Workspace For Kids Or Extra Office Space. Basement Bedroom With Electric Fireplace. Beautifully Landscaped Front And Backyard With Double Driveway That Fits 6 Cars!! Convenient Access To Highways, GO Train, Shops, Restaurants, Groceries & More. Tenant To Pay All Utilities, Water & Hot Water Heater Rental. Non-Smokers, No Pets, AAA+ Tenants, Credit Reports, Job Letters, Rental Application & References Required. Landlord Also Open To A Fully Furnished Short Term Lease For Higher Monthly Amount. (id:61852)
Property Details
| MLS® Number | W12464360 |
| Property Type | Single Family |
| Community Name | LaSalle |
| AmenitiesNearBy | Park, Public Transit, Place Of Worship, Schools |
| CommunityFeatures | Community Centre |
| EquipmentType | Water Heater, Water Heater - Tankless |
| Features | Level, Carpet Free |
| ParkingSpaceTotal | 6 |
| RentalEquipmentType | Water Heater, Water Heater - Tankless |
| Structure | Patio(s), Shed |
Building
| BathroomTotal | 2 |
| BedroomsAboveGround | 2 |
| BedroomsBelowGround | 1 |
| BedroomsTotal | 3 |
| Age | 51 To 99 Years |
| Amenities | Fireplace(s) |
| Appliances | Dishwasher, Dryer, Stove, Washer, Window Coverings, Refrigerator |
| ArchitecturalStyle | Bungalow |
| BasementDevelopment | Finished |
| BasementFeatures | Separate Entrance |
| BasementType | N/a (finished) |
| ConstructionStyleAttachment | Detached |
| CoolingType | Central Air Conditioning |
| ExteriorFinish | Brick, Stone |
| FireProtection | Smoke Detectors |
| FireplacePresent | Yes |
| FireplaceTotal | 3 |
| FlooringType | Hardwood, Laminate |
| FoundationType | Block |
| HeatingFuel | Natural Gas |
| HeatingType | Forced Air |
| StoriesTotal | 1 |
| SizeInterior | 700 - 1100 Sqft |
| Type | House |
| UtilityWater | Municipal Water |
Parking
| No Garage |
Land
| Acreage | No |
| LandAmenities | Park, Public Transit, Place Of Worship, Schools |
| LandscapeFeatures | Landscaped |
| Sewer | Sanitary Sewer |
| SizeDepth | 125 Ft |
| SizeFrontage | 63 Ft |
| SizeIrregular | 63 X 125 Ft |
| SizeTotalText | 63 X 125 Ft |
Rooms
| Level | Type | Length | Width | Dimensions |
|---|---|---|---|---|
| Basement | Recreational, Games Room | 5.28 m | 6.88 m | 5.28 m x 6.88 m |
| Basement | Bedroom | 2.62 m | 2.97 m | 2.62 m x 2.97 m |
| Basement | Den | 1.2 m | 1.5 m | 1.2 m x 1.5 m |
| Basement | Laundry Room | 2.08 m | 3 m | 2.08 m x 3 m |
| Basement | Workshop | 3.18 m | 3.73 m | 3.18 m x 3.73 m |
| Main Level | Living Room | 3.84 m | 5.46 m | 3.84 m x 5.46 m |
| Main Level | Kitchen | 3.61 m | 3.84 m | 3.61 m x 3.84 m |
| Main Level | Dining Room | 2.59 m | 3.86 m | 2.59 m x 3.86 m |
| Main Level | Primary Bedroom | 3.45 m | 3.66 m | 3.45 m x 3.66 m |
| Main Level | Bedroom | 3.45 m | 3.58 m | 3.45 m x 3.58 m |
https://www.realtor.ca/real-estate/28994000/1071-joan-drive-burlington-lasalle-lasalle
Interested?
Contact us for more information
Heidi Deveau
Broker
231 Oak Park #400b
Oakville, Ontario L6H 7S8
