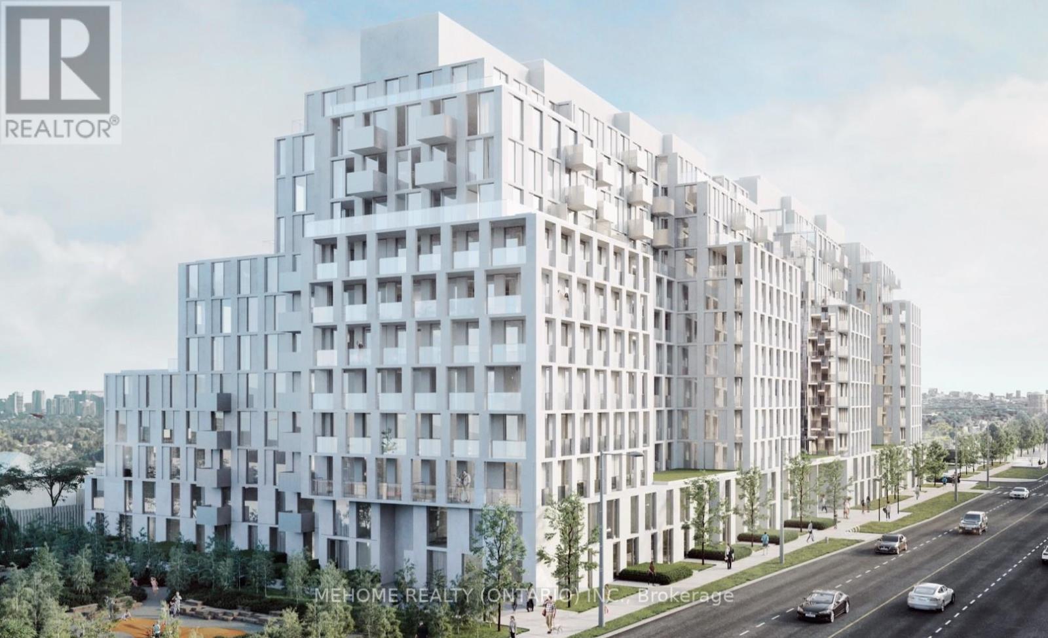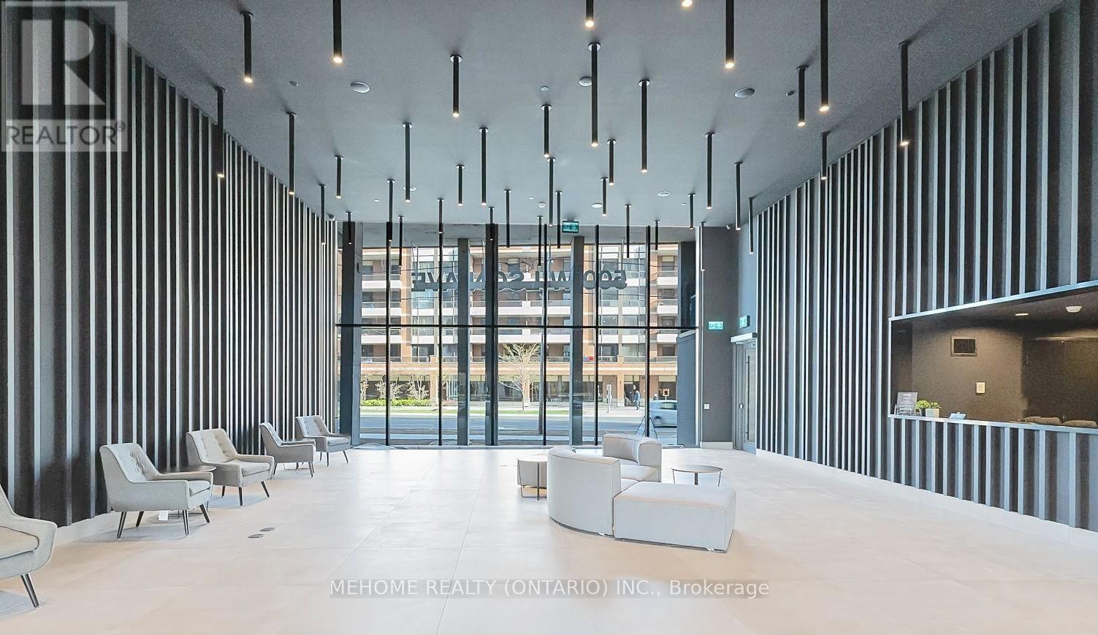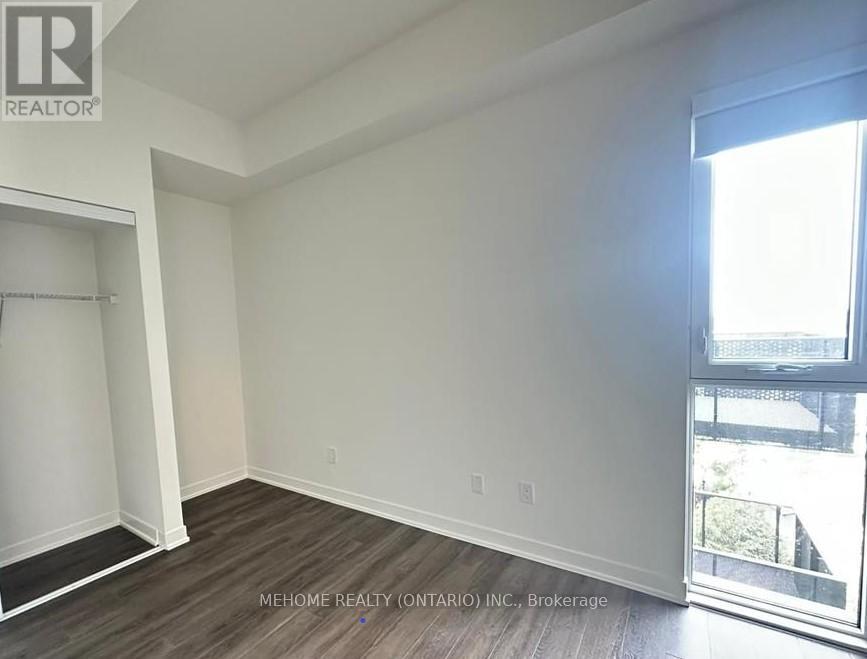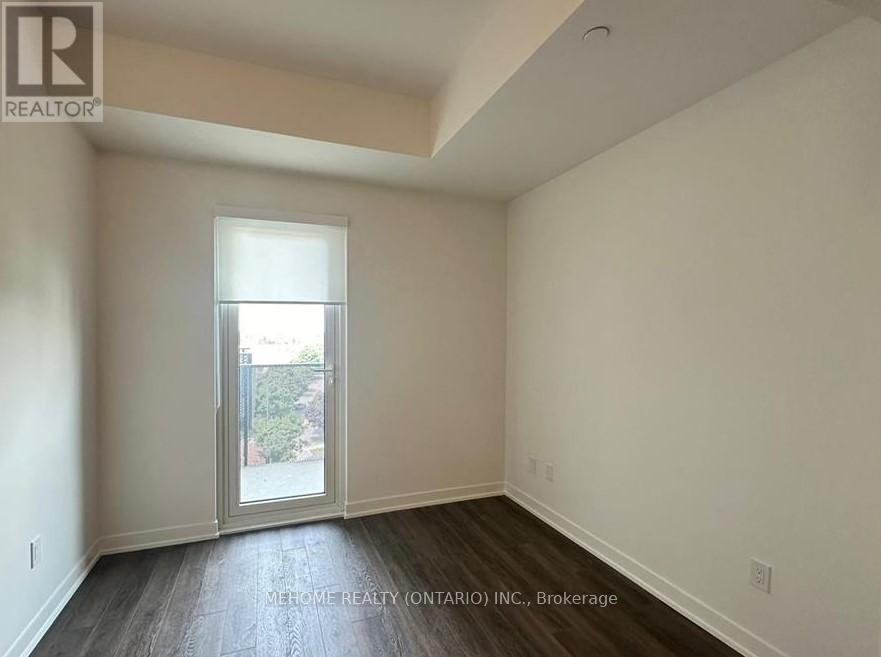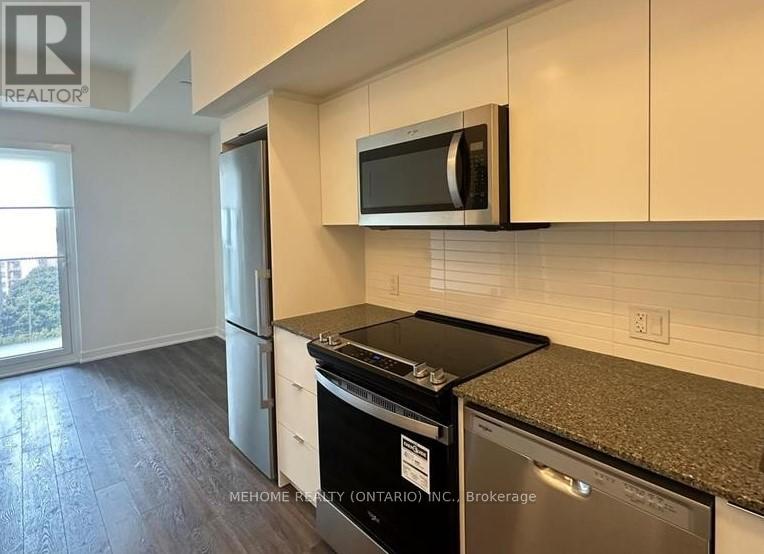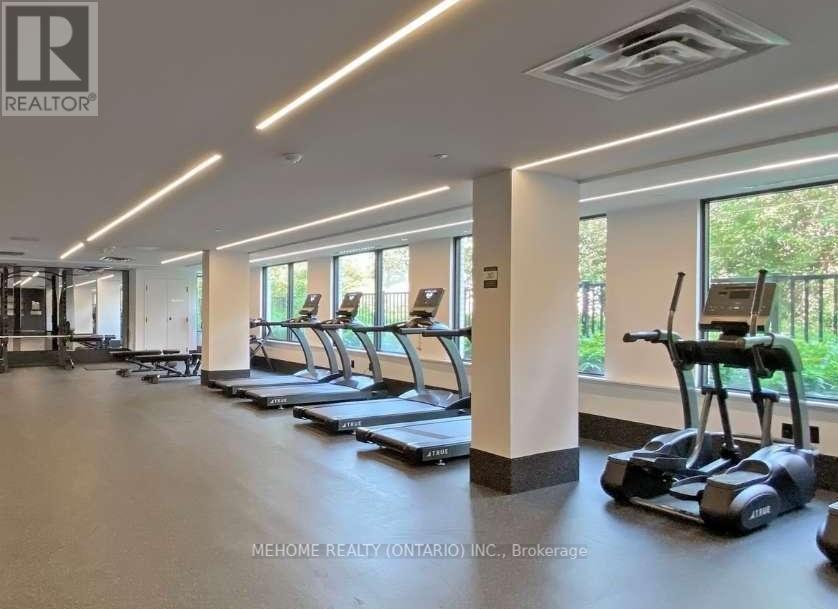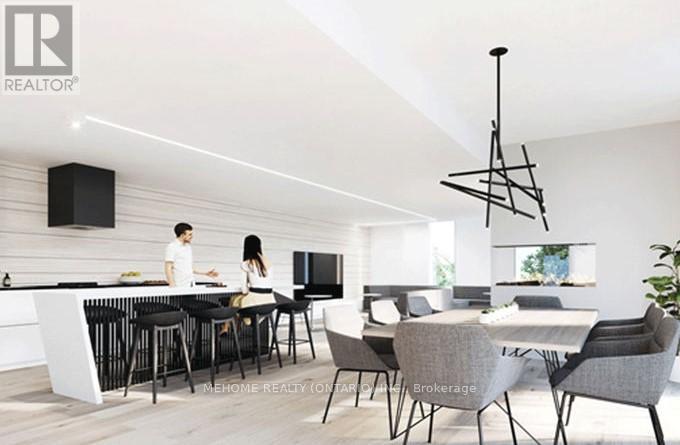709 - 500 Wilson Avenue Toronto, Ontario M3H 0E5
$2,300 Monthly
Discover this brand-new 1-bedroom + den, 1-bathroom suite in the highly anticipated Nordic Condos, perfectly located steps from Wilson Subway Station and minutes to Yorkdale Mall, Hwy 401, and Allen Rd. This thoughtfully designed home features a bright, functional layout with a spacious den ideal for a home office or flex space. Enjoy modern finishes throughout, full-sized stainless steel appliances, wide-plank flooring, and custom cabinetry with soft-close doors. Residents enjoy exceptional amenities, including a 24-hour concierge, fitness studio with yoga room, co-working lounge, outdoor BBQ terrace, children play area, pet wash station, and beautifully landscaped green spaces. Live at the pinnacle of comfort and connectivity in a vibrant, community-oriented neighbourhood close to parks, restaurants, shops, and transit. Welcome home to Nordic Condos! (id:61852)
Property Details
| MLS® Number | C12464253 |
| Property Type | Single Family |
| Neigbourhood | Downsview |
| Community Name | Clanton Park |
| AmenitiesNearBy | Public Transit |
| CommunityFeatures | Pet Restrictions |
| Features | Balcony, Carpet Free |
Building
| BathroomTotal | 1 |
| BedroomsAboveGround | 1 |
| BedroomsBelowGround | 1 |
| BedroomsTotal | 2 |
| Age | 0 To 5 Years |
| Amenities | Security/concierge, Exercise Centre, Party Room, Visitor Parking |
| CoolingType | Central Air Conditioning |
| ExteriorFinish | Concrete, Brick |
| FireProtection | Smoke Detectors |
| HeatingFuel | Natural Gas |
| HeatingType | Forced Air |
| SizeInterior | 0 - 499 Sqft |
| Type | Apartment |
Parking
| Underground | |
| Garage |
Land
| Acreage | No |
| LandAmenities | Public Transit |
Rooms
| Level | Type | Length | Width | Dimensions |
|---|---|---|---|---|
| Main Level | Living Room | 2.95 m | 2.44 m | 2.95 m x 2.44 m |
| Main Level | Kitchen | 2.29 m | 3.38 m | 2.29 m x 3.38 m |
| Main Level | Bedroom | 4.06 m | 2.49 m | 4.06 m x 2.49 m |
| Main Level | Den | 1.98 m | 1.55 m | 1.98 m x 1.55 m |
https://www.realtor.ca/real-estate/28993768/709-500-wilson-avenue-toronto-clanton-park-clanton-park
Interested?
Contact us for more information
Kevin Ahn
Salesperson
9120 Leslie St #101
Richmond Hill, Ontario L4B 3J9
