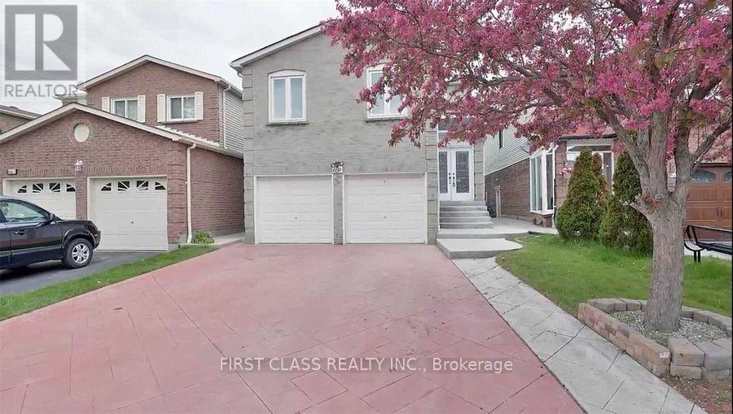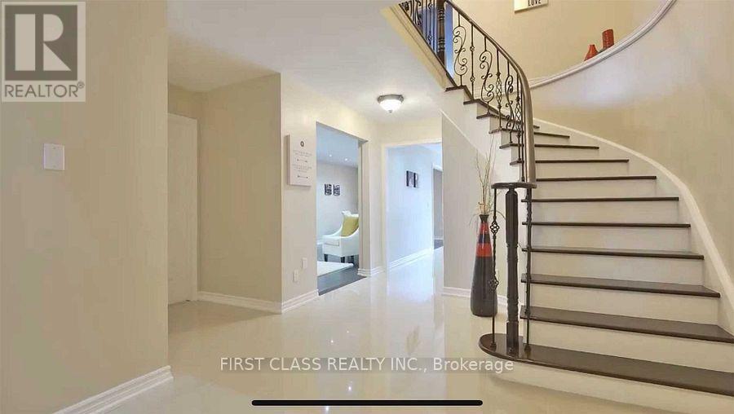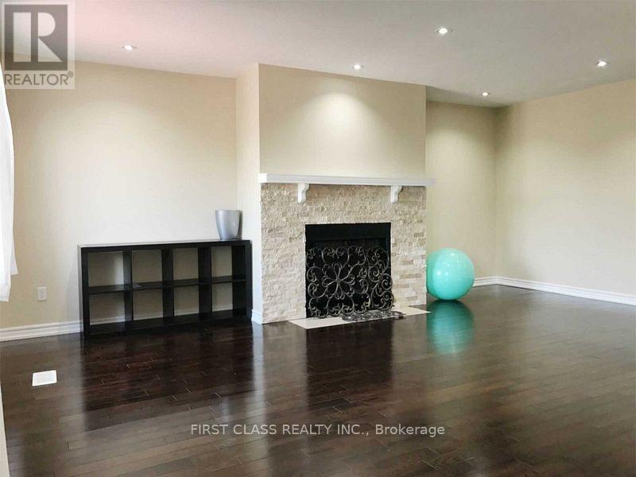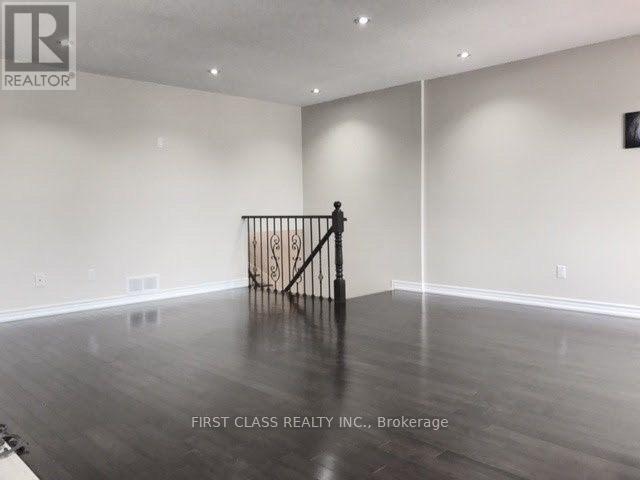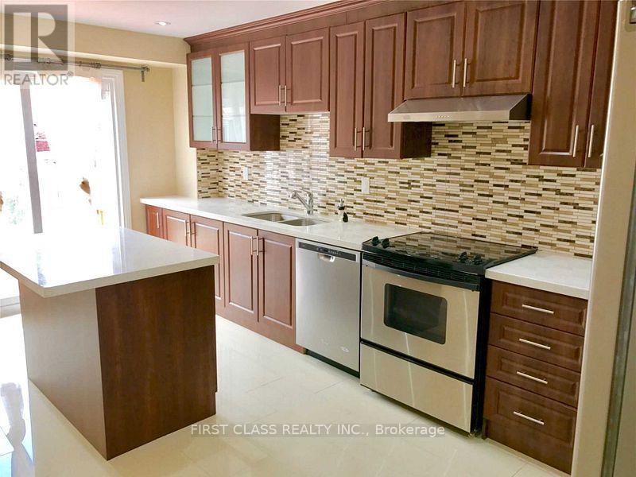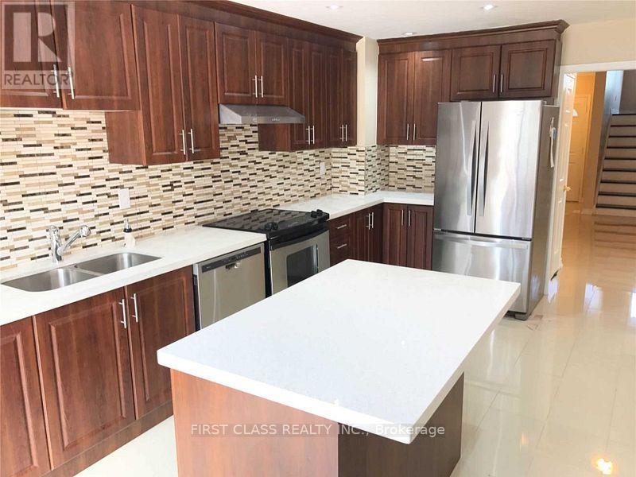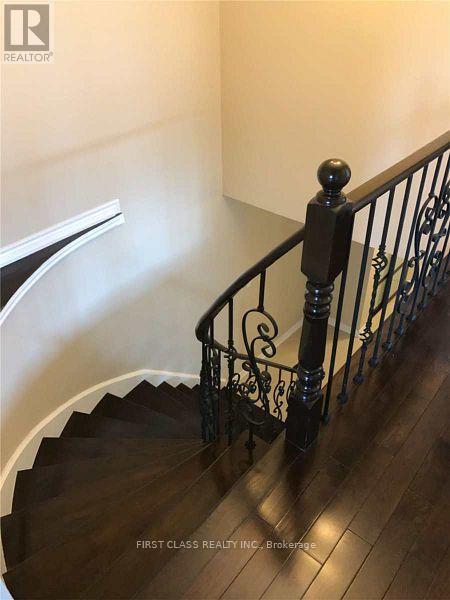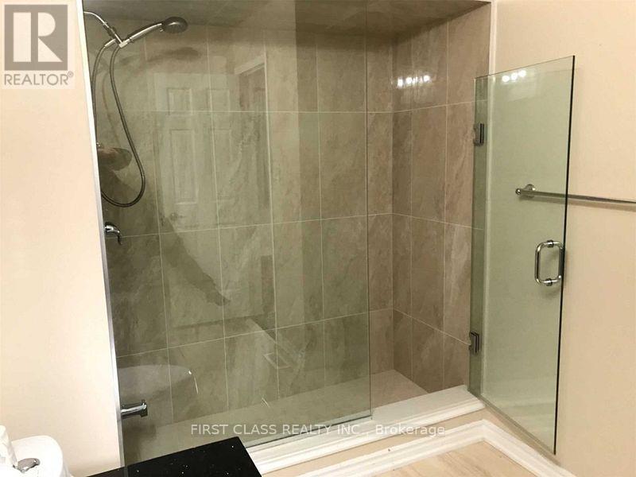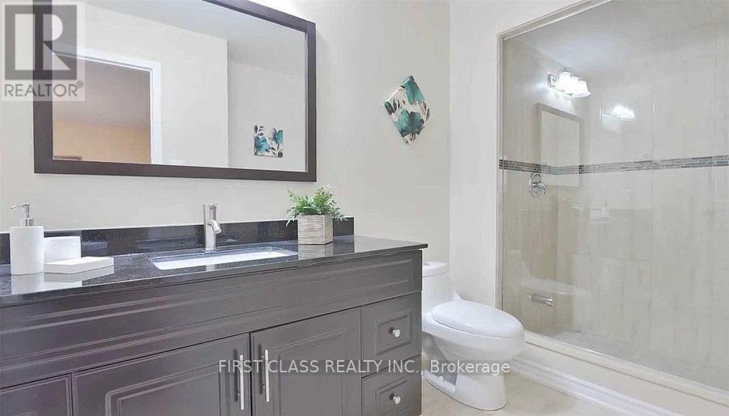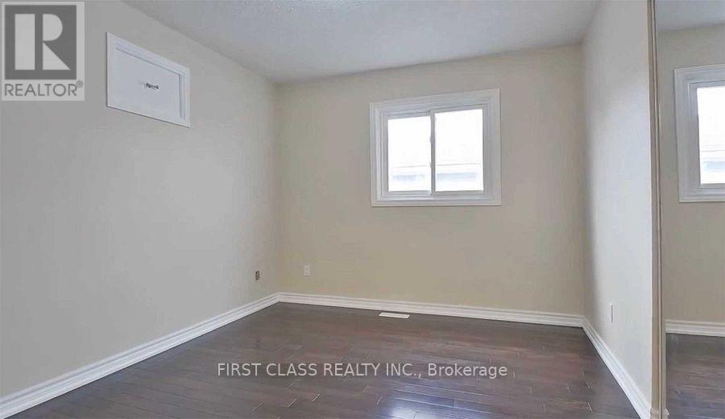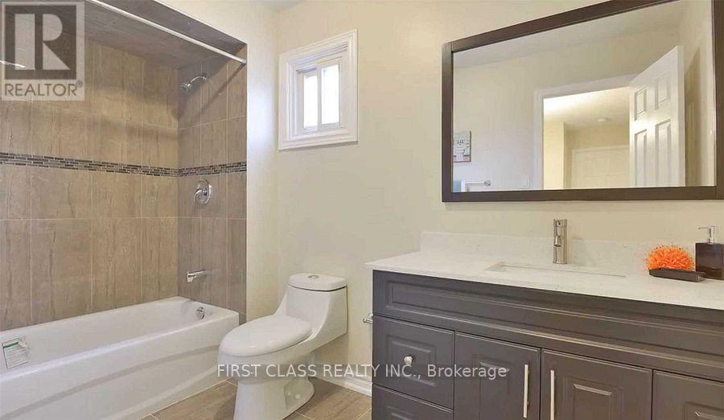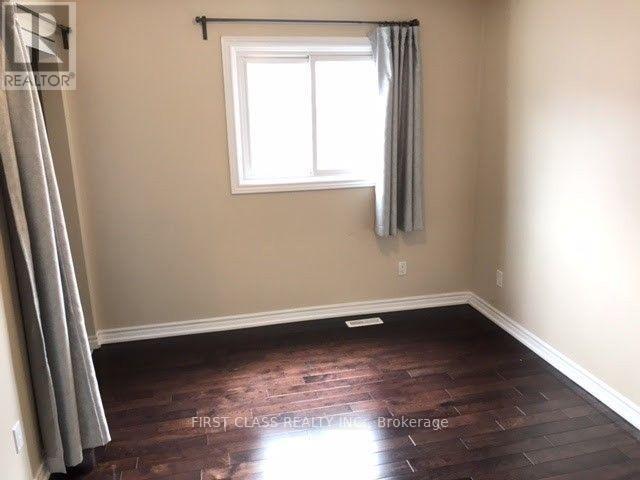Main And Upper Floors - 659 Thamesford Terrace Mississauga, Ontario L5R 2B8
4 Bedroom
3 Bathroom
2000 - 2500 sqft
Fireplace
Central Air Conditioning
Forced Air
$3,600 Monthly
Convenience Location In Heart Of Mississauga! Upgraded Kitchen, Bathrooms, Hardwood Floor And Family Room. Minuntes Drive To Highway403, Square Shopping Mall, Supermarkets, Restaurant And Go Station! Only main and upper floor is for lease. (id:61852)
Property Details
| MLS® Number | W12464105 |
| Property Type | Single Family |
| Neigbourhood | Hurontario |
| Community Name | Hurontario |
| ParkingSpaceTotal | 3 |
Building
| BathroomTotal | 3 |
| BedroomsAboveGround | 3 |
| BedroomsBelowGround | 1 |
| BedroomsTotal | 4 |
| Appliances | Dishwasher, Dryer, Hood Fan, Stove, Washer, Refrigerator |
| BasementDevelopment | Finished |
| BasementType | N/a (finished) |
| ConstructionStyleAttachment | Detached |
| CoolingType | Central Air Conditioning |
| ExteriorFinish | Aluminum Siding, Brick |
| FireplacePresent | Yes |
| FlooringType | Hardwood, Porcelain Tile |
| FoundationType | Unknown |
| HalfBathTotal | 1 |
| HeatingFuel | Natural Gas |
| HeatingType | Forced Air |
| StoriesTotal | 2 |
| SizeInterior | 2000 - 2500 Sqft |
| Type | House |
| UtilityWater | Municipal Water |
Parking
| Attached Garage | |
| Garage |
Land
| Acreage | No |
| Sewer | Sanitary Sewer |
Rooms
| Level | Type | Length | Width | Dimensions |
|---|---|---|---|---|
| Second Level | Primary Bedroom | 5.12 m | 3.6 m | 5.12 m x 3.6 m |
| Second Level | Bedroom 2 | 3.47 m | 2.99 m | 3.47 m x 2.99 m |
| Second Level | Bedroom 3 | 3.47 m | 3.05 m | 3.47 m x 3.05 m |
| Main Level | Living Room | 8.05 m | 3.08 m | 8.05 m x 3.08 m |
| Main Level | Dining Room | 8.05 m | 3.08 m | 8.05 m x 3.08 m |
| Main Level | Kitchen | 3.08 m | 2.56 m | 3.08 m x 2.56 m |
| Main Level | Eating Area | 3.08 m | 2.99 m | 3.08 m x 2.99 m |
| In Between | Family Room | 5.91 m | 5.91 m | 5.91 m x 5.91 m |
Interested?
Contact us for more information
Calvin Liang
Broker
First Class Realty Inc.
7481 Woodbine Ave #203
Markham, Ontario L3R 2W1
7481 Woodbine Ave #203
Markham, Ontario L3R 2W1
