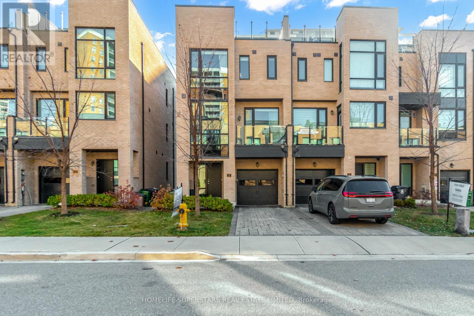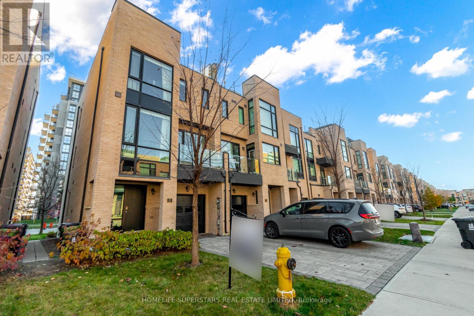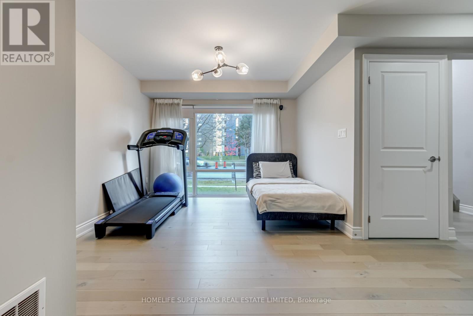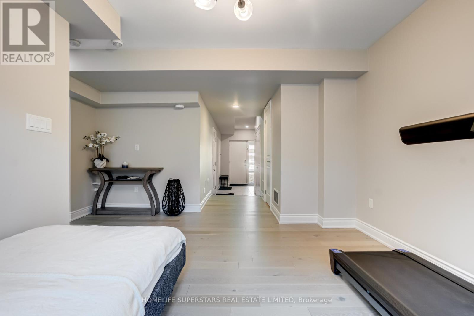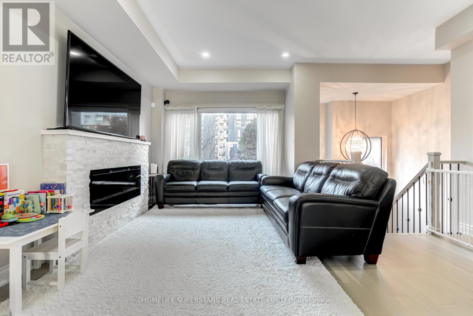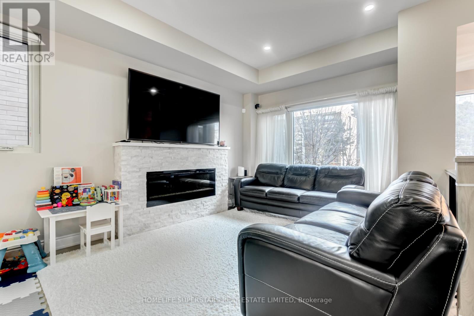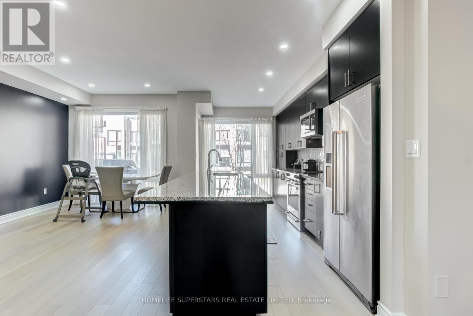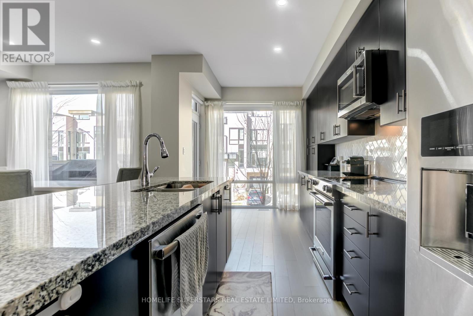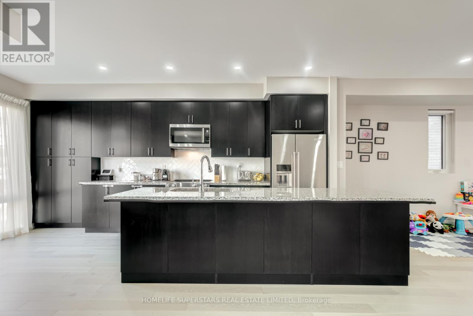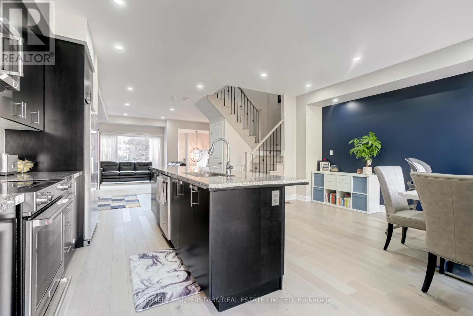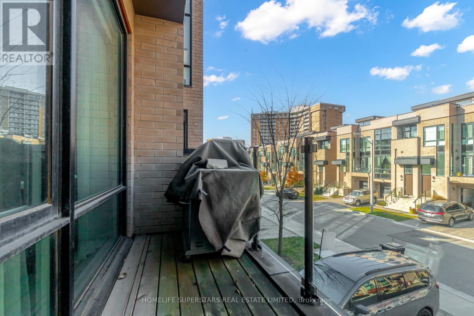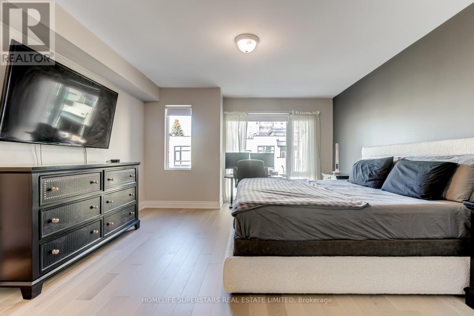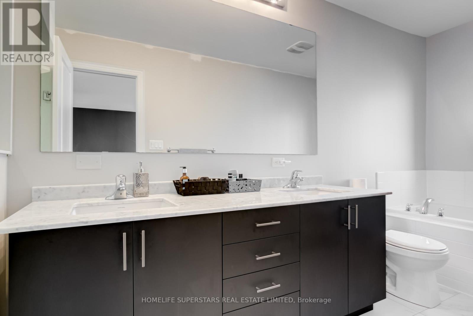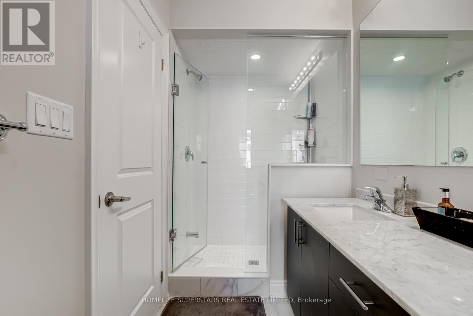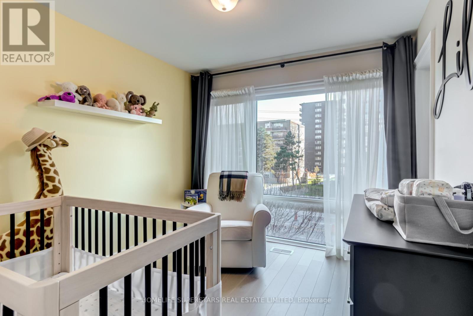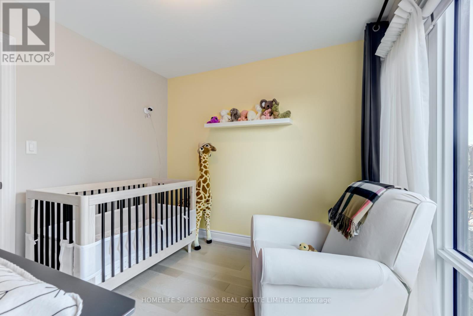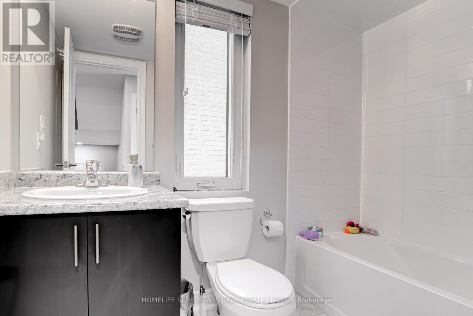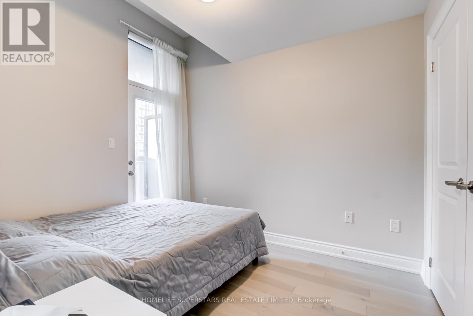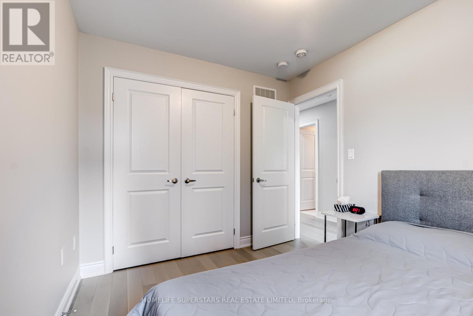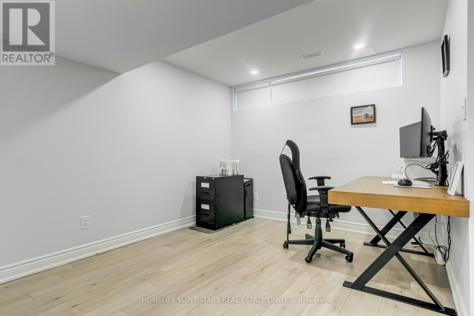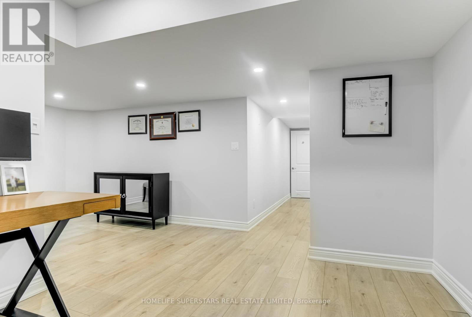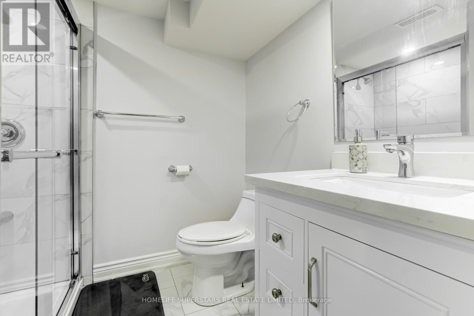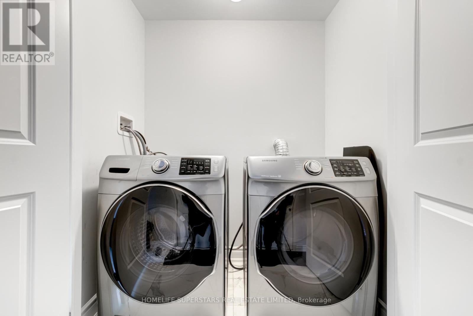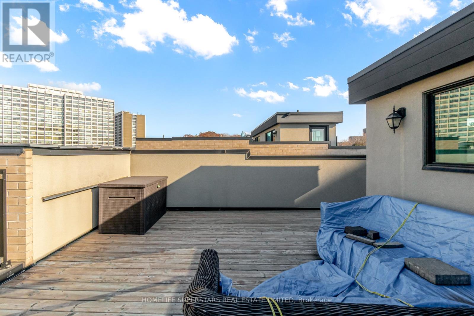29 Pony Farm Drive Toronto, Ontario M9R 0B3
4 Bedroom
5 Bathroom
2000 - 2500 sqft
Fireplace
Central Air Conditioning, Air Exchanger
Forced Air
$4,200 Monthly
Luxurious end unit townhome for rent in high demand Etobicoke. With over 2400 sq ft of living space in addition to over 500 sq ft of your own private rooftop terrace perfect for entertaining. This property boasts 3 + 1 Bedrooms, 5 bathroom The basement can be an office or bedroom with a 3 piece washroom on the same level. Modern Finishing's throughout w S/S appliances & a gas hookup the kitchen so you fire up the grill . Great Amenities, The TTC steps away. With great schools in the area & Major Highways close by this property is perfectly situated. (id:61852)
Property Details
| MLS® Number | W12464118 |
| Property Type | Single Family |
| Neigbourhood | Willowridge-Martingrove-Richview |
| Community Name | Willowridge-Martingrove-Richview |
| Features | Carpet Free |
| ParkingSpaceTotal | 3 |
Building
| BathroomTotal | 5 |
| BedroomsAboveGround | 3 |
| BedroomsBelowGround | 1 |
| BedroomsTotal | 4 |
| Amenities | Fireplace(s) |
| BasementDevelopment | Finished |
| BasementType | N/a (finished) |
| ConstructionStyleAttachment | Attached |
| CoolingType | Central Air Conditioning, Air Exchanger |
| ExteriorFinish | Brick |
| FireplacePresent | Yes |
| FireplaceTotal | 1 |
| FoundationType | Poured Concrete |
| HalfBathTotal | 2 |
| HeatingFuel | Natural Gas |
| HeatingType | Forced Air |
| StoriesTotal | 3 |
| SizeInterior | 2000 - 2500 Sqft |
| Type | Row / Townhouse |
| UtilityWater | Municipal Water |
Parking
| Attached Garage | |
| Garage |
Land
| Acreage | No |
| Sewer | Sanitary Sewer |
Rooms
| Level | Type | Length | Width | Dimensions |
|---|---|---|---|---|
| Second Level | Family Room | 6.7 m | 3.3 m | 6.7 m x 3.3 m |
| Second Level | Kitchen | 4.2 m | 2.4 m | 4.2 m x 2.4 m |
| Second Level | Dining Room | 4.2 m | 2.28 m | 4.2 m x 2.28 m |
| Third Level | Primary Bedroom | 4.5 m | 4.26 m | 4.5 m x 4.26 m |
| Third Level | Bedroom 2 | 2.89 m | 2.74 m | 2.89 m x 2.74 m |
| Third Level | Bedroom 3 | 2.69 m | 2.73 m | 2.69 m x 2.73 m |
| Lower Level | Bedroom 4 | 4.87 m | 2.74 m | 4.87 m x 2.74 m |
| Main Level | Recreational, Games Room | 4 m | 3.5 m | 4 m x 3.5 m |
Interested?
Contact us for more information
Raj Dhanoa
Salesperson
Homelife Superstars Real Estate Limited
2565 Steeles Ave.e., Ste. 11
Brampton, Ontario L6T 4L6
2565 Steeles Ave.e., Ste. 11
Brampton, Ontario L6T 4L6
