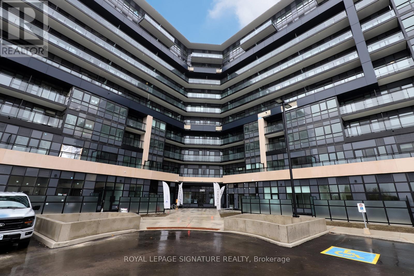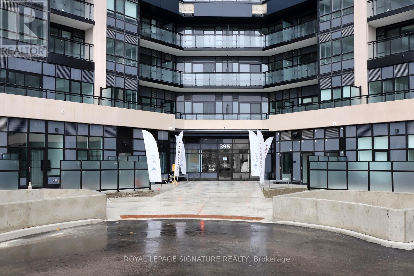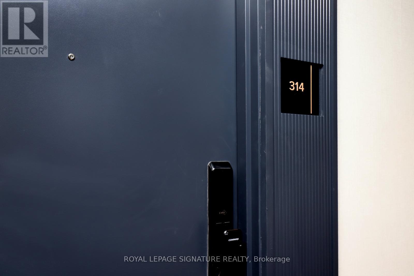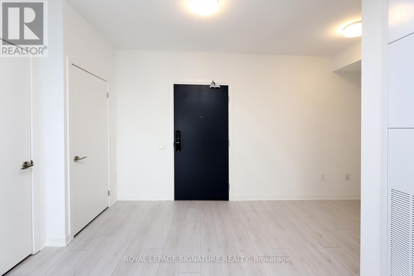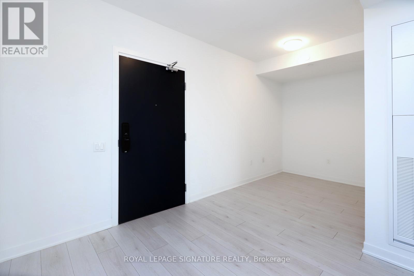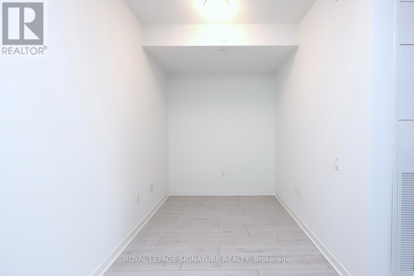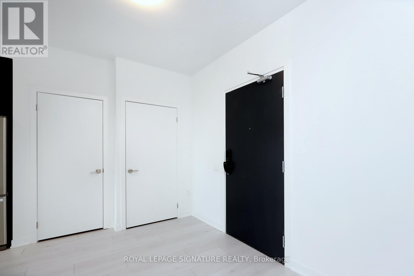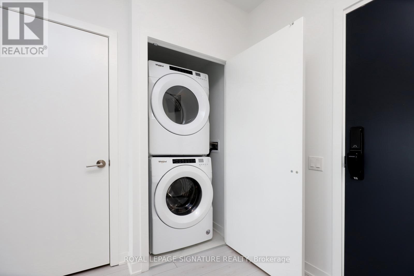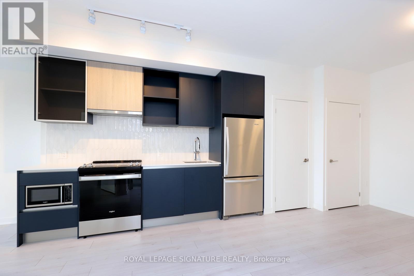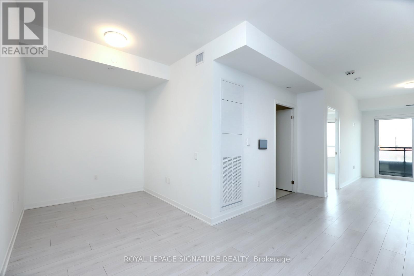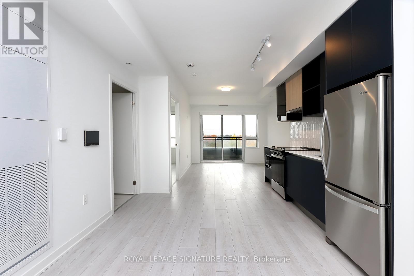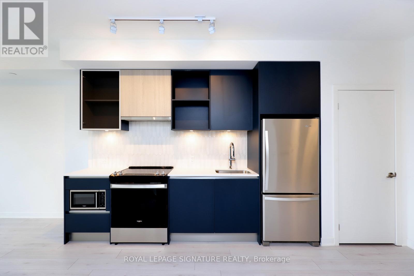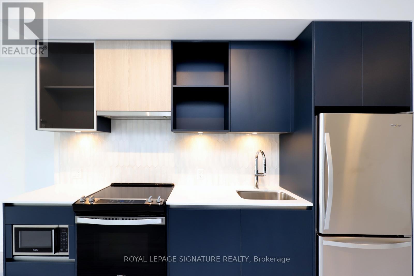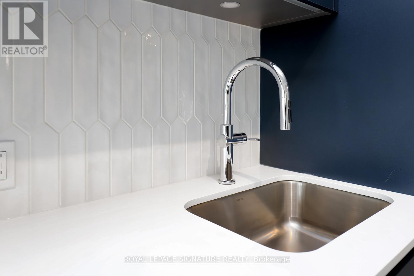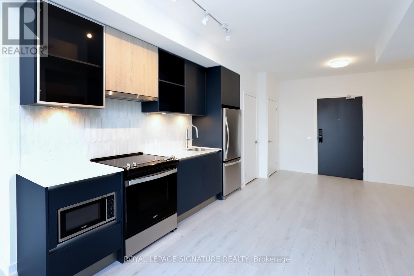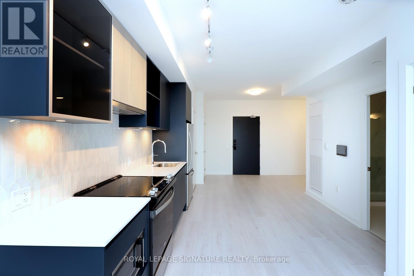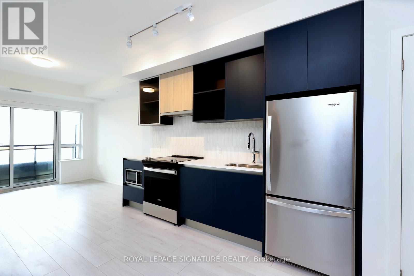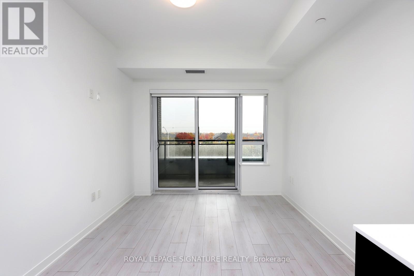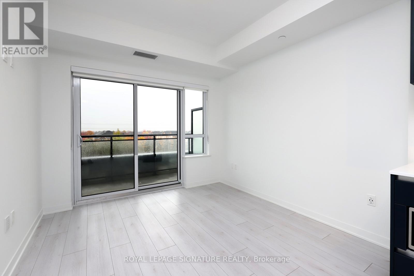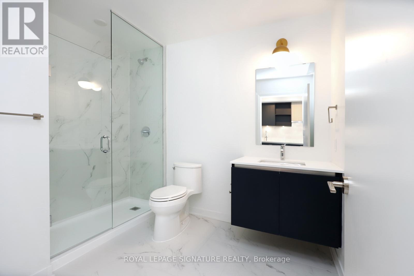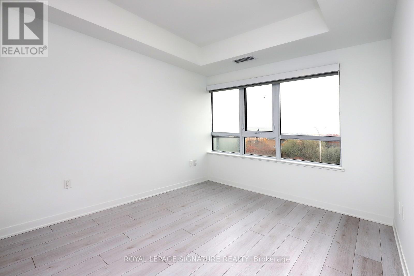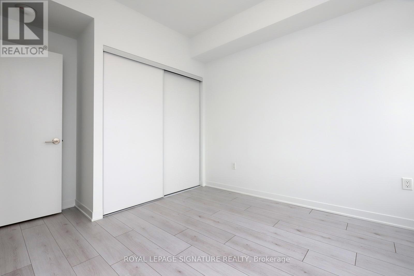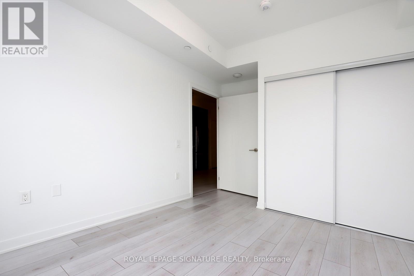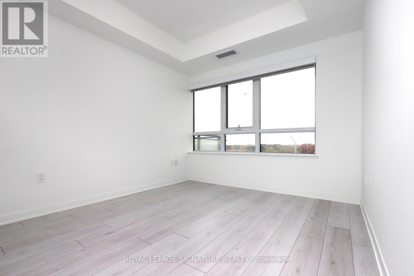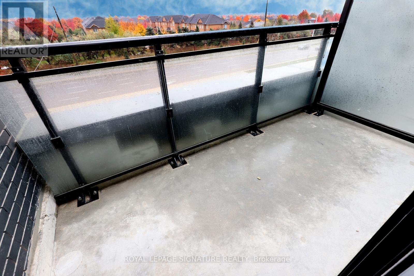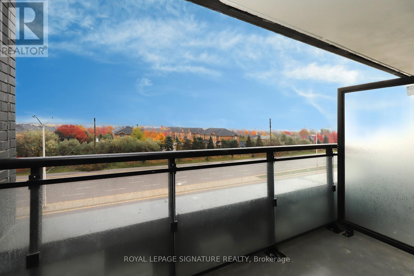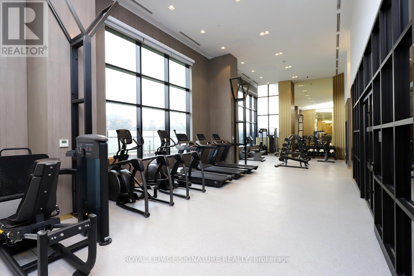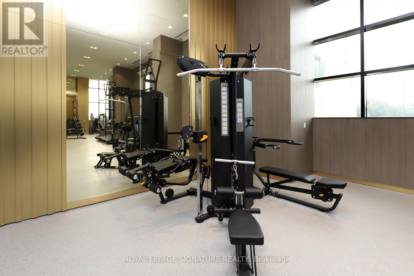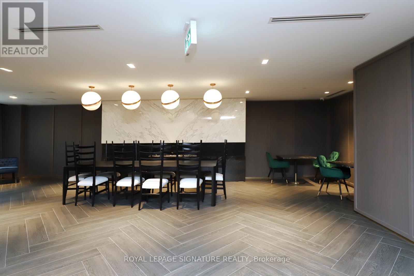314 - 395 Dundas Street W Oakville, Ontario L6M 5R8
2 Bedroom
1 Bathroom
600 - 699 sqft
Central Air Conditioning
Forced Air
$2,275 Monthly
New modern condo apartment with a high 9 ft ceiling filled with natural light. Featuring open concept layout 1 bedroom plus den and 1 bathroom. The elegant kitchen is equipped with stainless steel appliances, quartz countertops, Island and plenty of storage. Great location near Hwys 403 and 407, Go transit and regional bus stops. Close to shopping and schools. (id:61852)
Property Details
| MLS® Number | W12463797 |
| Property Type | Single Family |
| Community Name | 1008 - GO Glenorchy |
| AmenitiesNearBy | Golf Nearby, Hospital, Place Of Worship, Public Transit |
| CommunityFeatures | Pet Restrictions |
| Features | Balcony, Carpet Free |
| ParkingSpaceTotal | 1 |
Building
| BathroomTotal | 1 |
| BedroomsAboveGround | 1 |
| BedroomsBelowGround | 1 |
| BedroomsTotal | 2 |
| Age | 0 To 5 Years |
| Amenities | Security/concierge, Exercise Centre, Recreation Centre, Party Room |
| Appliances | Window Coverings |
| CoolingType | Central Air Conditioning |
| ExteriorFinish | Brick |
| FlooringType | Laminate |
| HeatingFuel | Natural Gas |
| HeatingType | Forced Air |
| SizeInterior | 600 - 699 Sqft |
| Type | Apartment |
Parking
| Underground | |
| Garage |
Land
| Acreage | No |
| LandAmenities | Golf Nearby, Hospital, Place Of Worship, Public Transit |
| SurfaceWater | Lake/pond |
Rooms
| Level | Type | Length | Width | Dimensions |
|---|---|---|---|---|
| Main Level | Living Room | 3.04 m | 3.04 m | 3.04 m x 3.04 m |
| Main Level | Dining Room | 3.53 m | 3.29 m | 3.53 m x 3.29 m |
| Main Level | Kitchen | 3.53 m | 3.29 m | 3.53 m x 3.29 m |
| Main Level | Primary Bedroom | 3.44 m | 3.04 m | 3.44 m x 3.04 m |
| Main Level | Den | 2.25 m | 2.74 m | 2.25 m x 2.74 m |
Interested?
Contact us for more information
Moez Juma Khamisa
Salesperson
Royal LePage Signature Realty
30 Eglinton Ave W Ste 7
Mississauga, Ontario L5R 3E7
30 Eglinton Ave W Ste 7
Mississauga, Ontario L5R 3E7
