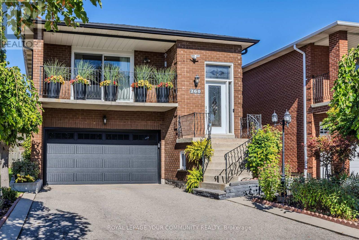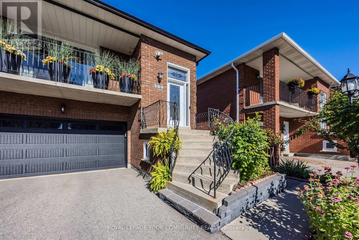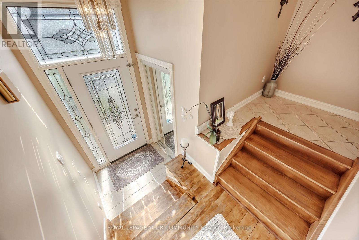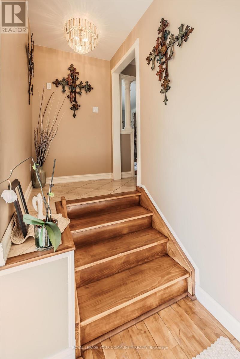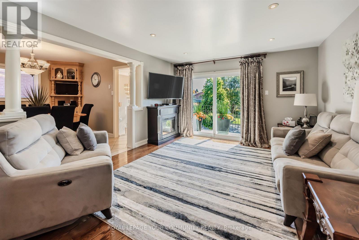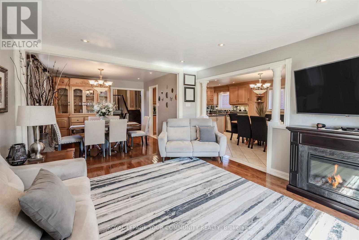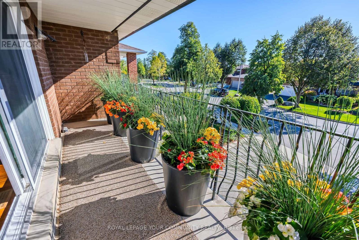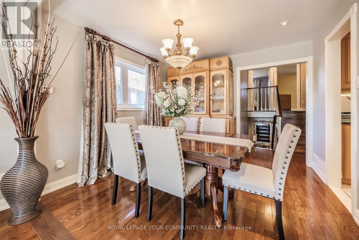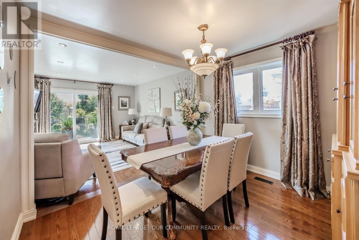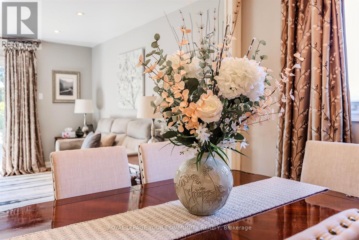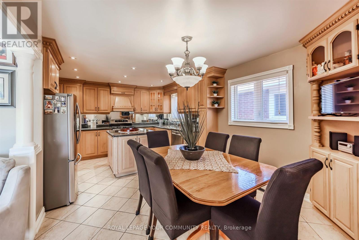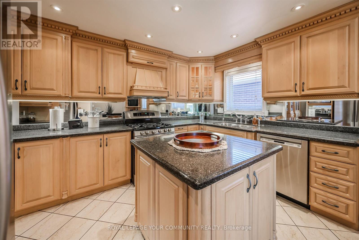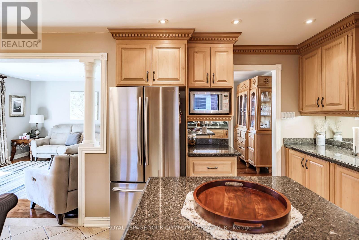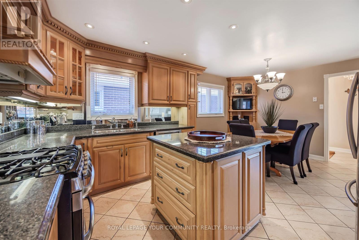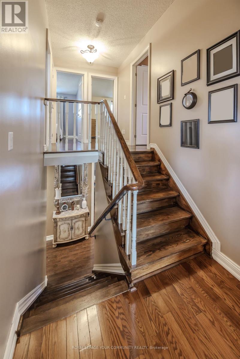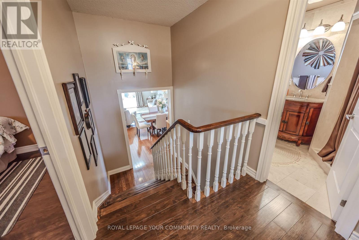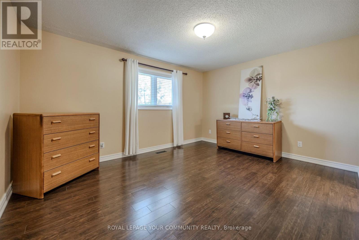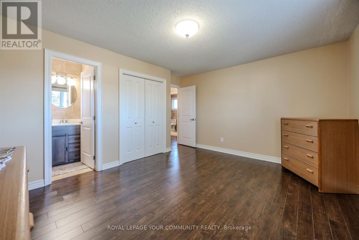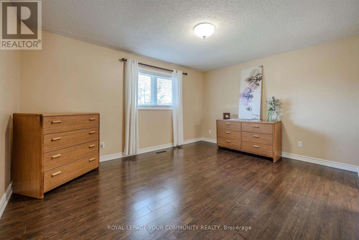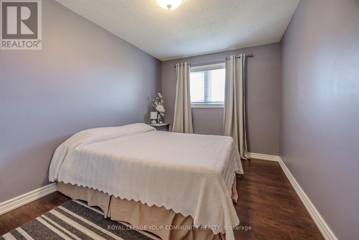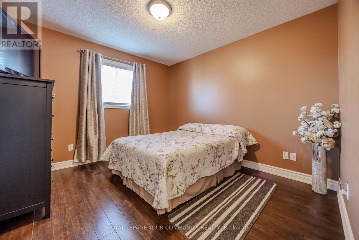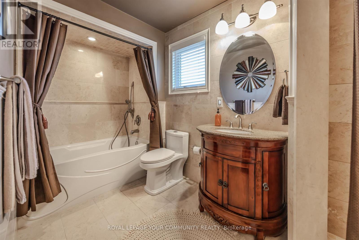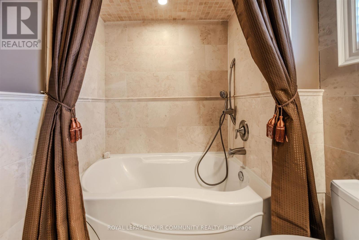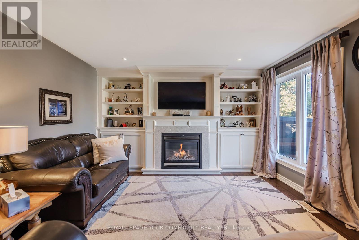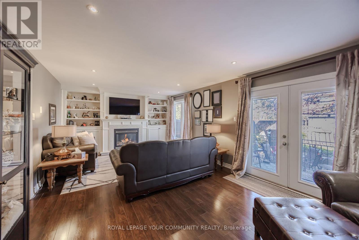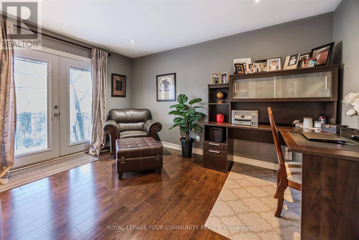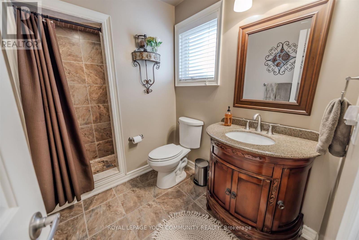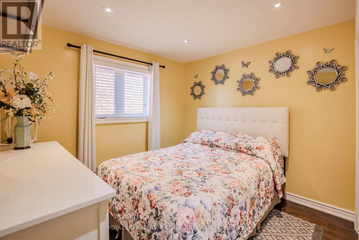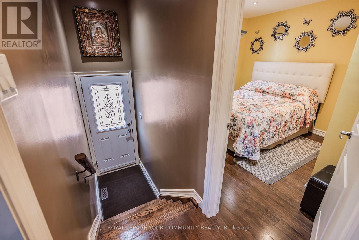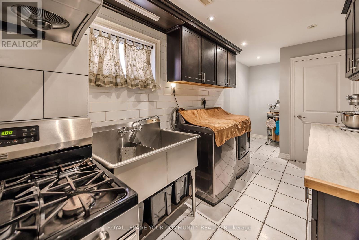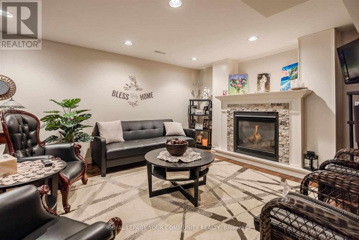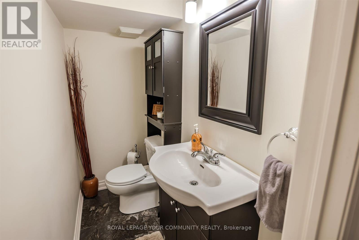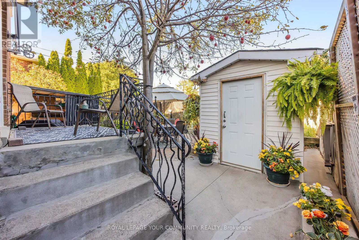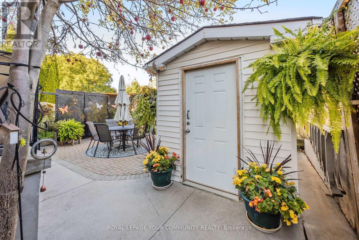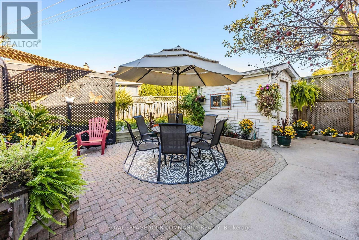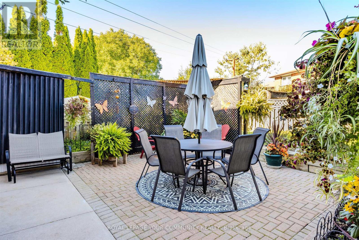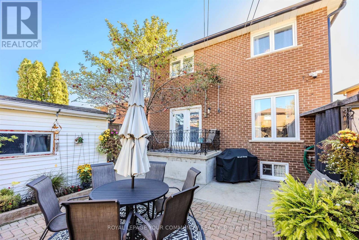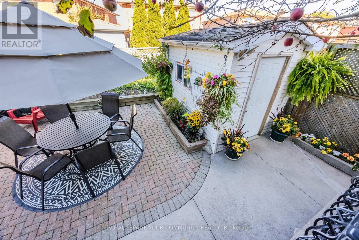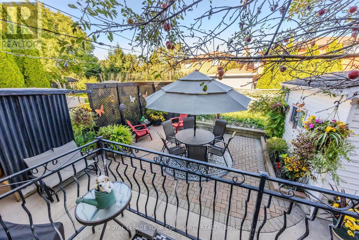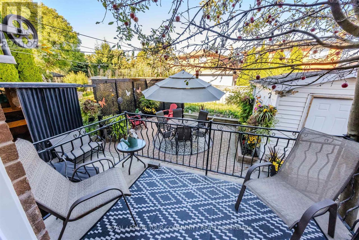260 Mathewson Street Vaughan, Ontario L6A 1B4
$1,450,000
Well-maintained 4-level backsplit in the desirable Gates of Maple! This spacious home offers 4+1 bedrooms, ideal for large or extended families. Features a modern, updated kitchen with granite counters, center island, and family-sized eat-in area. Bright living room with walk-out to balcony. Cozy family room with fireplace and walk-out to private, landscaped yard with shed. Double garage with direct access to home. No sidewalk extra-long driveway fits multiple vehicles. Located on a quiet street close to schools, parks, and transit. Pride of ownership throughout move-in ready! (id:61852)
Property Details
| MLS® Number | N12463689 |
| Property Type | Single Family |
| Neigbourhood | Maple |
| Community Name | Maple |
| EquipmentType | Water Heater |
| Features | In-law Suite |
| ParkingSpaceTotal | 6 |
| RentalEquipmentType | Water Heater |
Building
| BathroomTotal | 3 |
| BedroomsAboveGround | 4 |
| BedroomsBelowGround | 1 |
| BedroomsTotal | 5 |
| Amenities | Fireplace(s) |
| Appliances | Dryer, Stove, Washer, Window Coverings, Refrigerator |
| BasementFeatures | Apartment In Basement, Separate Entrance |
| BasementType | N/a, N/a |
| ConstructionStyleAttachment | Detached |
| ConstructionStyleSplitLevel | Backsplit |
| CoolingType | Central Air Conditioning |
| ExteriorFinish | Brick |
| FireplacePresent | Yes |
| FireplaceTotal | 2 |
| FlooringType | Hardwood, Laminate, Ceramic |
| FoundationType | Poured Concrete, Concrete |
| HalfBathTotal | 2 |
| HeatingFuel | Natural Gas |
| HeatingType | Forced Air |
| SizeInterior | 2000 - 2500 Sqft |
| Type | House |
| UtilityWater | Municipal Water |
Parking
| Garage |
Land
| Acreage | No |
| Sewer | Sanitary Sewer |
| SizeDepth | 120 Ft ,6 In |
| SizeFrontage | 35 Ft ,2 In |
| SizeIrregular | 35.2 X 120.5 Ft |
| SizeTotalText | 35.2 X 120.5 Ft |
| ZoningDescription | Residential |
Rooms
| Level | Type | Length | Width | Dimensions |
|---|---|---|---|---|
| Basement | Recreational, Games Room | 7.23 m | 3.88 m | 7.23 m x 3.88 m |
| Basement | Bedroom | 3.3 m | 3 m | 3.3 m x 3 m |
| Lower Level | Bedroom 4 | 3.37 m | 3 m | 3.37 m x 3 m |
| Lower Level | Living Room | 7.29 m | 4.07 m | 7.29 m x 4.07 m |
| Lower Level | Library | 5.65 m | 2.21 m | 5.65 m x 2.21 m |
| Main Level | Living Room | 4.05 m | 3.87 m | 4.05 m x 3.87 m |
| Main Level | Dining Room | 3.3 m | 3.03 m | 3.3 m x 3.03 m |
| Main Level | Kitchen | 3.94 m | 2.96 m | 3.94 m x 2.96 m |
| Main Level | Eating Area | 3.51 m | 2.7 m | 3.51 m x 2.7 m |
| Upper Level | Primary Bedroom | 4.41 m | 4.05 m | 4.41 m x 4.05 m |
| Upper Level | Bedroom 2 | 3.42 m | 3.18 m | 3.42 m x 3.18 m |
| Upper Level | Bedroom 3 | 4.06 m | 2.83 m | 4.06 m x 2.83 m |
https://www.realtor.ca/real-estate/28992602/260-mathewson-street-vaughan-maple-maple
Interested?
Contact us for more information
Joe Rossi
Salesperson
9411 Jane Street
Vaughan, Ontario L6A 4J3
