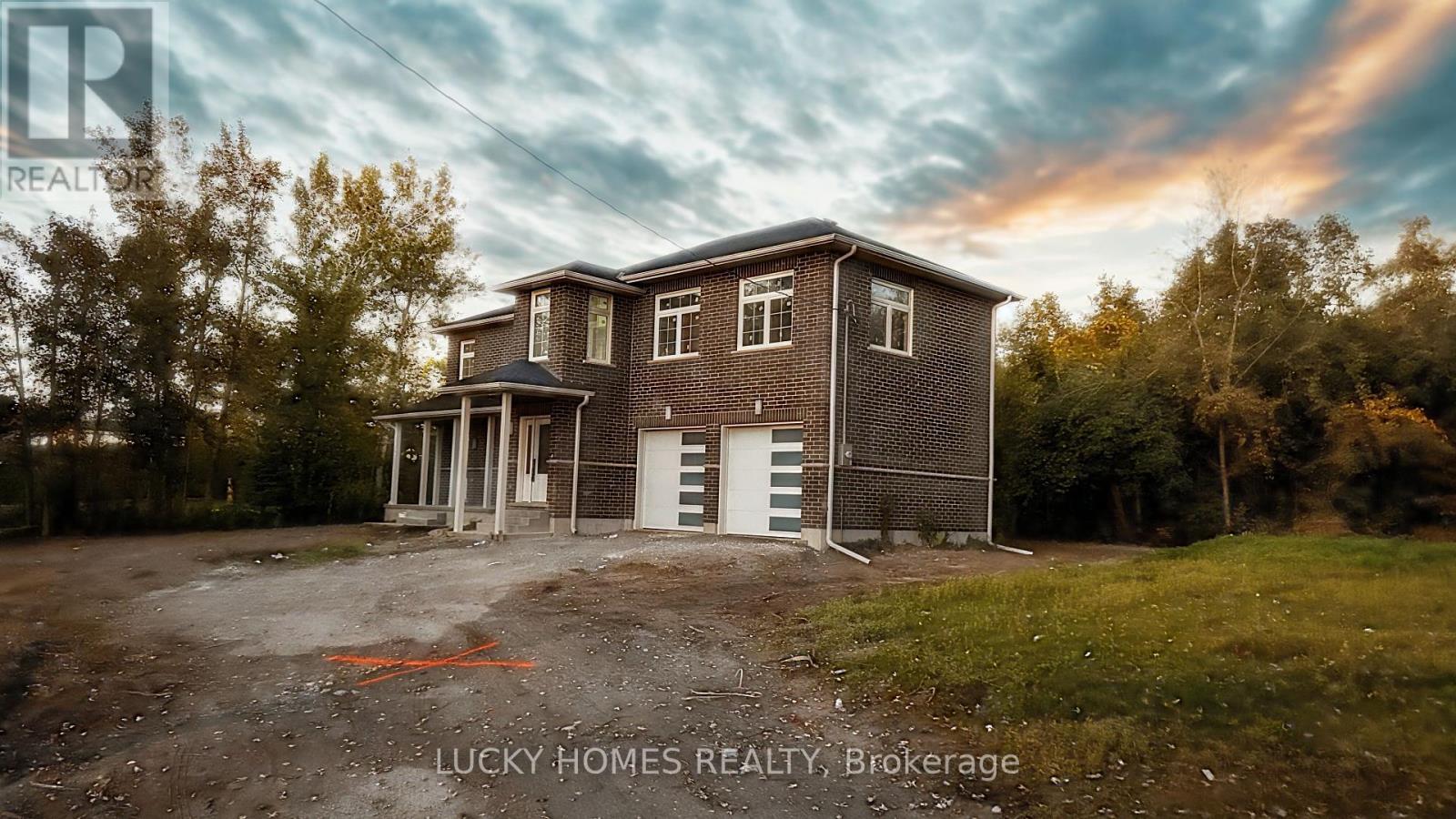25425 Maple Beach Road Brock, Ontario L0K 1A0
$899,000
Beautiful 3 bedroom home sitting on a 1 acre lot with a detached double car garage and two walkout patios, one from the living room and one from the dining area. The main floor features porcelain tile flooring, and the second floor has engineered hardwood throughout. The primary bedroom includes a 5 piece ensuite and a walk in closet. The home sits on a large lot with 150 feet of frontage and 298 feet of depth, complete with a septic tank and sump pump. Ideally located near the beach, it is just 30 minutes from Orillia, Lindsay, and Sutton, and less than 55 mins from GTA. Close to Lake Simcoe, schools, stores, a marina, parks, beaches, a community center, a church, and a curling rink. Upgrades include 9 foot ceilings on the main floor, quartz kitchen countertops, oak stairs with iron pickets, a 35 foot L shaped porch, double sink vanities, and two decks with a future plan for dual residence. Enjoy lake views from the living room and second floor loft. (id:61852)
Property Details
| MLS® Number | N12463176 |
| Property Type | Single Family |
| Community Name | Rural Brock |
| Features | Sump Pump |
| ParkingSpaceTotal | 7 |
Building
| BathroomTotal | 3 |
| BedroomsAboveGround | 3 |
| BedroomsTotal | 3 |
| Age | 0 To 5 Years |
| Appliances | Dishwasher, Dryer, Stove, Washer, Refrigerator |
| BasementDevelopment | Unfinished |
| BasementType | N/a (unfinished) |
| ConstructionStyleAttachment | Detached |
| CoolingType | Central Air Conditioning |
| ExteriorFinish | Brick |
| FlooringType | Tile, Hardwood |
| FoundationType | Poured Concrete |
| HalfBathTotal | 1 |
| HeatingFuel | Natural Gas |
| HeatingType | Forced Air |
| StoriesTotal | 2 |
| SizeInterior | 1500 - 2000 Sqft |
| Type | House |
Parking
| Garage |
Land
| Acreage | No |
| Sewer | Septic System |
| SizeDepth | 302 Ft |
| SizeFrontage | 154 Ft |
| SizeIrregular | 154 X 302 Ft |
| SizeTotalText | 154 X 302 Ft |
| ZoningDescription | Sr |
Rooms
| Level | Type | Length | Width | Dimensions |
|---|---|---|---|---|
| Second Level | Primary Bedroom | 4.23 m | 3.66 m | 4.23 m x 3.66 m |
| Second Level | Bedroom 2 | 3.38 m | 2.67 m | 3.38 m x 2.67 m |
| Second Level | Bedroom 3 | 3.21 m | 2.67 m | 3.21 m x 2.67 m |
| Second Level | Loft | 2.88 m | 2.2 m | 2.88 m x 2.2 m |
| Main Level | Living Room | 4.08 m | 3.61 m | 4.08 m x 3.61 m |
| Main Level | Kitchen | 4 m | 3.2 m | 4 m x 3.2 m |
| Main Level | Dining Room | 3.8 m | 2.44 m | 3.8 m x 2.44 m |
Utilities
| Electricity | Available |
https://www.realtor.ca/real-estate/28991549/25425-maple-beach-road-brock-rural-brock
Interested?
Contact us for more information
Shan Suseenthiran
Salesperson
5928 Finch Ave E #220
Toronto, Ontario M1B 5P8
Arul Sivasubramaniam
Broker of Record
5928 Finch Ave E #220
Toronto, Ontario M1B 5P8


