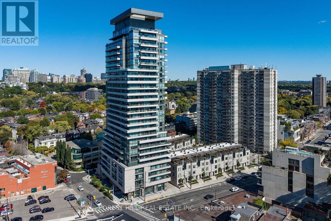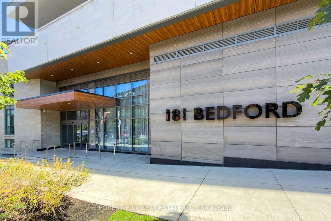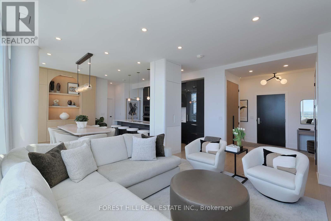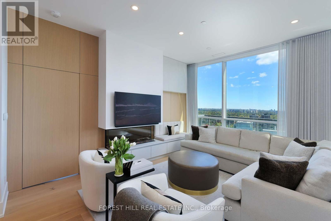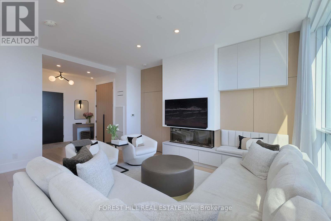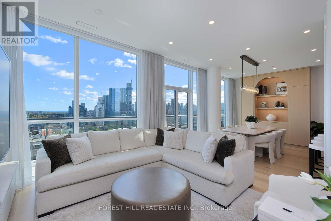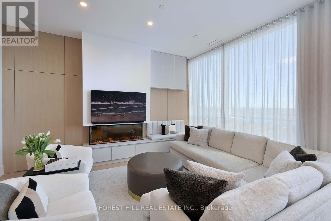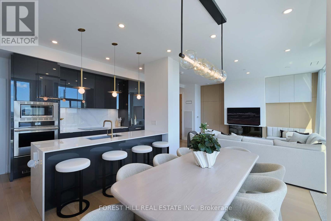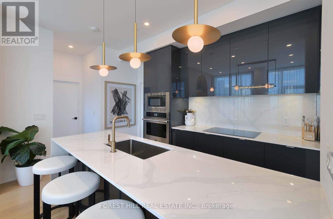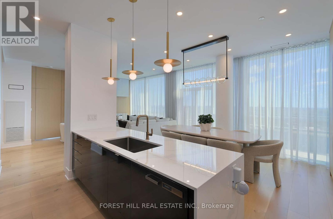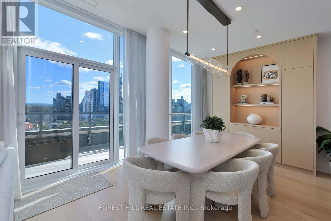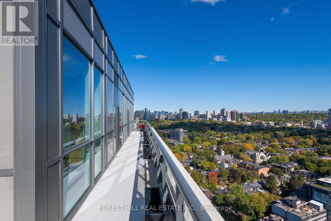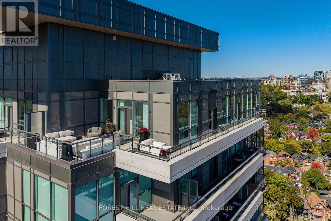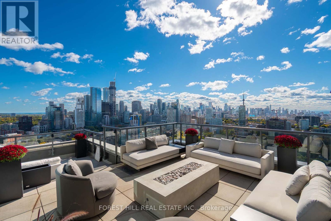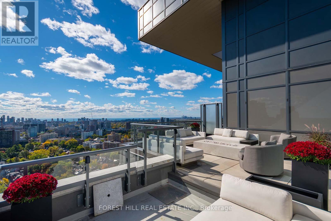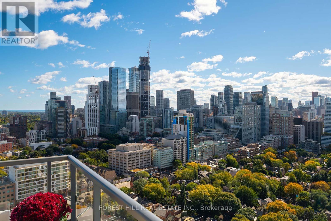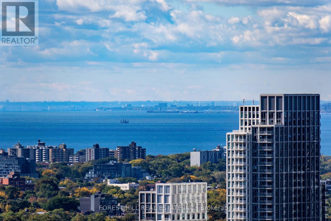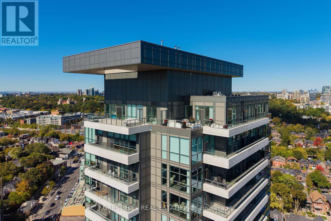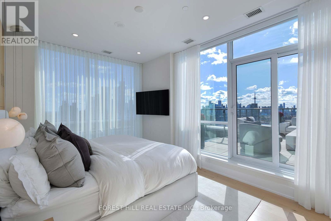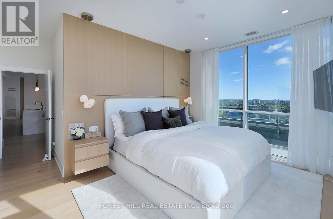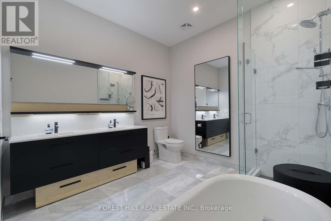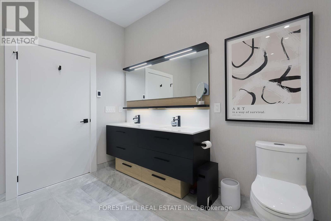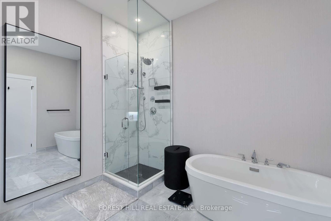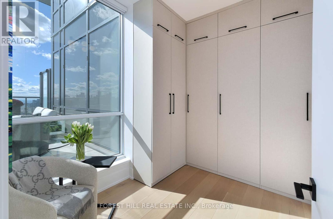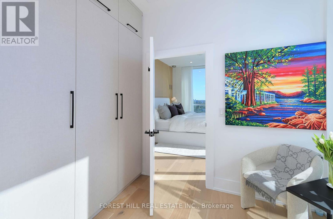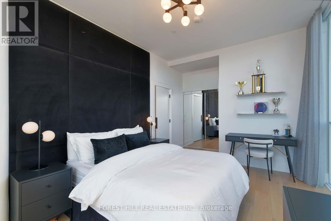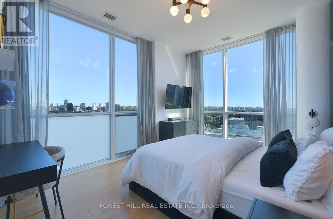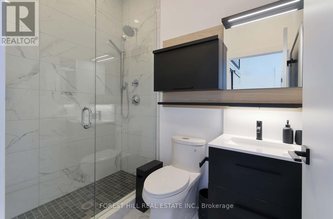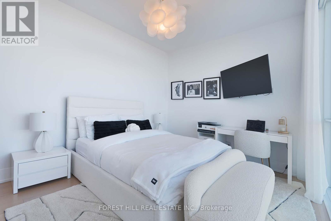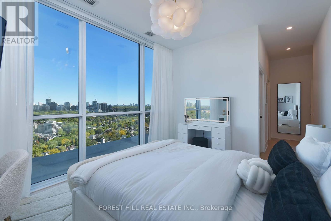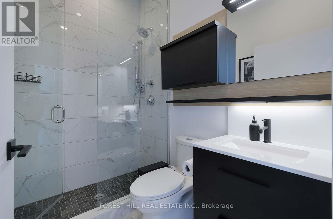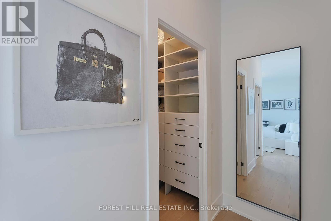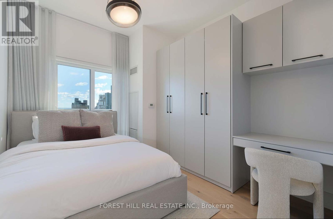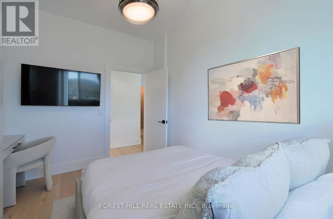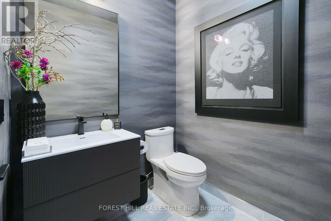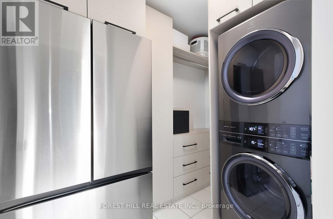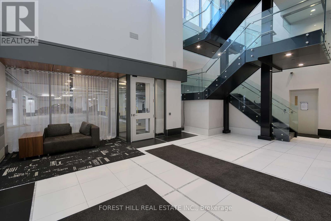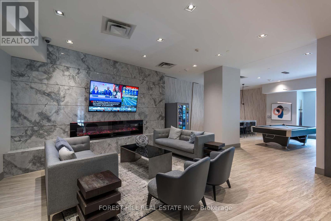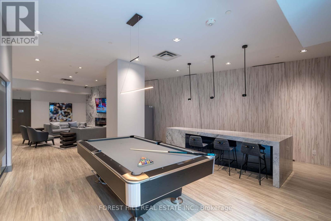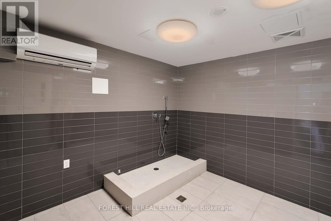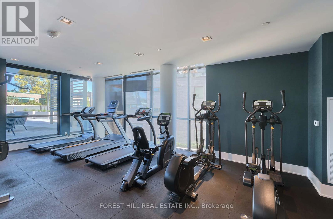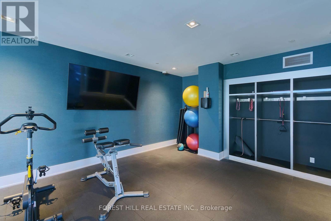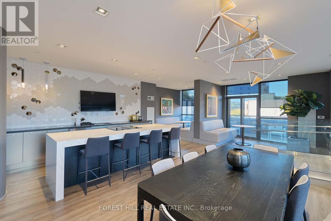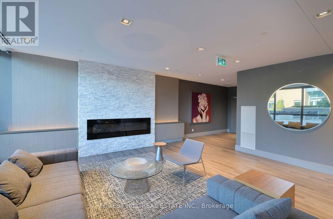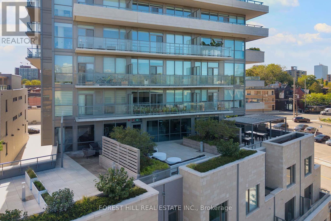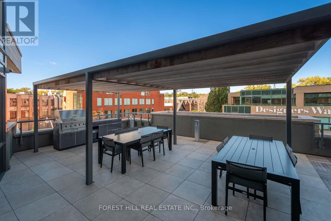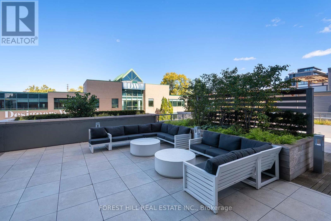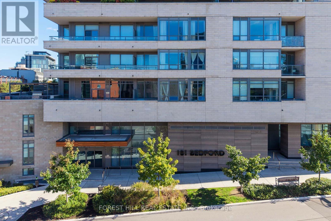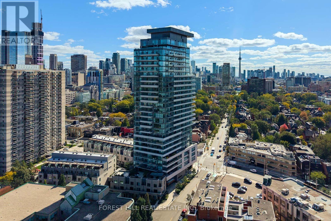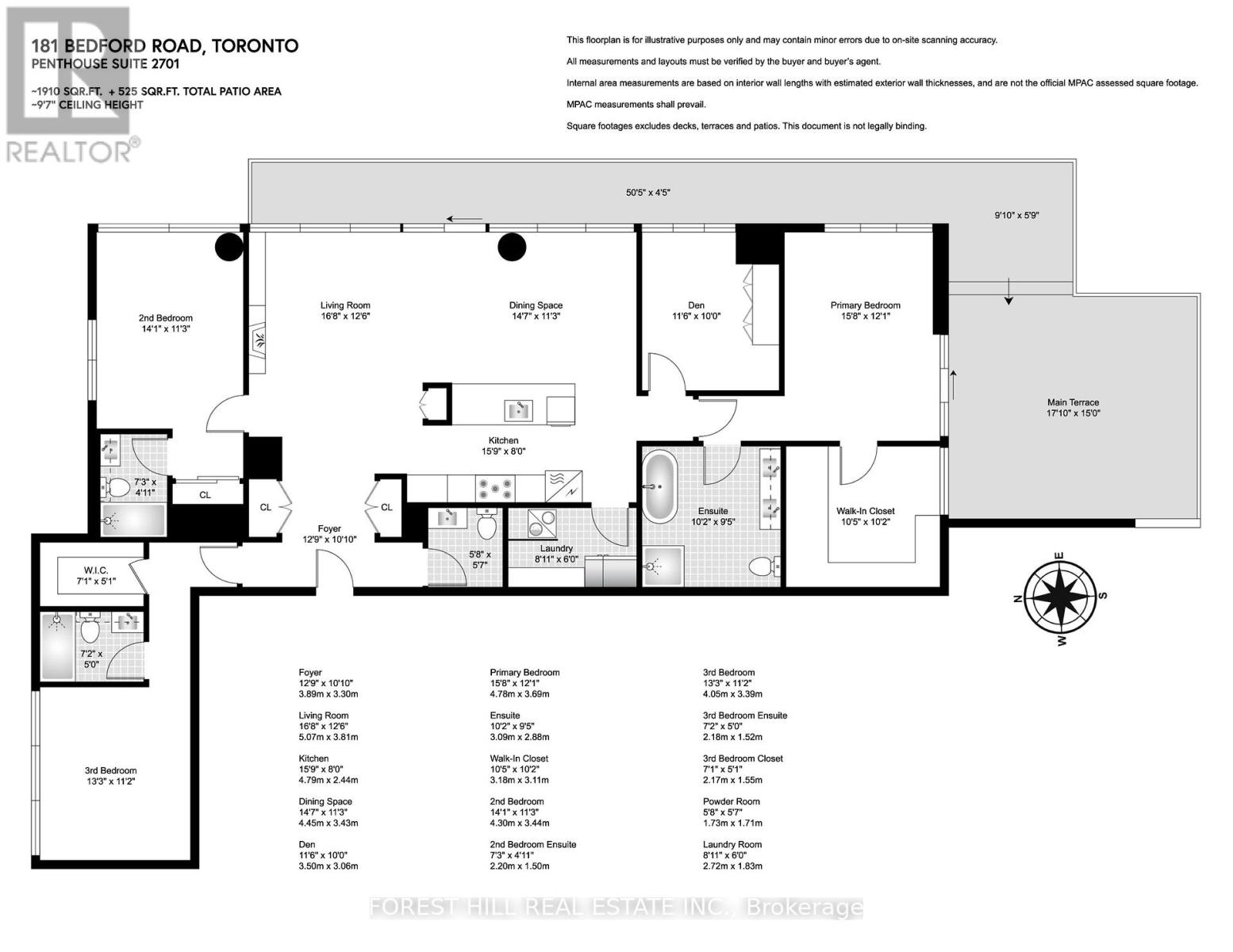Ph01 - 181 Bedford Road Toronto, Ontario M5R 0C2
$2,949,000Maintenance, Water, Common Area Maintenance, Insurance, Parking
$1,617.33 Monthly
Maintenance, Water, Common Area Maintenance, Insurance, Parking
$1,617.33 MonthlyExperience The Epitome Of Luxury Living In This Spectacular Penthouse Located In The Heart Of Yorkville, At Bedford And Davenport. Boasting Breathtaking, Unobstructed Views To The North, South, And East, This Residence Offers Three Spacious Bedrooms Plus A Den And Four Beautifully Appointed Bathrooms. Completely And Tastefully Renovated Throughout, Every Detail Has Been Thoughtfully Curated With Style And Sophistication In Mind. The Open-Concept Layout Is Ideal For Both Elegant Entertaining And Comfortable Daily Living. Featuring High Ceilings, Floor-To-Ceiling Windows With Custom Drapery And Automatic Blinds, And Flawless Designer Finishes, This Penthouse Is Truly Move-In Ready A Rare Opportunity To Own A Turnkey Home In One Of Toronto's Most Coveted Neighbourhoods. (id:61852)
Property Details
| MLS® Number | C12463433 |
| Property Type | Single Family |
| Neigbourhood | Financial District |
| Community Name | Annex |
| Features | Guest Suite |
| ParkingSpaceTotal | 1 |
Building
| BathroomTotal | 4 |
| BedroomsAboveGround | 3 |
| BedroomsBelowGround | 1 |
| BedroomsTotal | 4 |
| Amenities | Security/concierge, Recreation Centre, Visitor Parking, Storage - Locker |
| Appliances | Blinds, Cooktop, Dishwasher, Dryer, Microwave, Oven, Washer, Window Coverings, Refrigerator |
| CoolingType | Central Air Conditioning |
| ExteriorFinish | Concrete |
| FireProtection | Security Guard, Smoke Detectors |
| FireplacePresent | Yes |
| FlooringType | Hardwood |
| HalfBathTotal | 1 |
| HeatingType | Forced Air |
| SizeInterior | 1800 - 1999 Sqft |
| Type | Apartment |
Parking
| Underground | |
| Garage |
Land
| Acreage | No |
Rooms
| Level | Type | Length | Width | Dimensions |
|---|---|---|---|---|
| Flat | Living Room | 5.07 m | 3.81 m | 5.07 m x 3.81 m |
| Flat | Dining Room | 4.45 m | 3.43 m | 4.45 m x 3.43 m |
| Flat | Kitchen | 4.79 m | 2.44 m | 4.79 m x 2.44 m |
| Flat | Primary Bedroom | 4.78 m | 3.69 m | 4.78 m x 3.69 m |
| Flat | Bedroom 2 | 4.3 m | 3.44 m | 4.3 m x 3.44 m |
| Flat | Bedroom 3 | 4.05 m | 3.39 m | 4.05 m x 3.39 m |
| Flat | Den | 3.5 m | 3.06 m | 3.5 m x 3.06 m |
| Flat | Foyer | 3.89 m | 3.3 m | 3.89 m x 3.3 m |
https://www.realtor.ca/real-estate/28992004/ph01-181-bedford-road-toronto-annex-annex
Interested?
Contact us for more information
Jay Bleiweis
Salesperson
