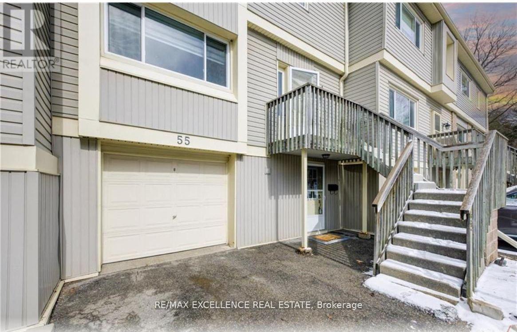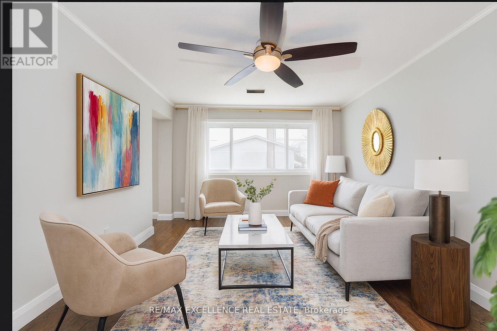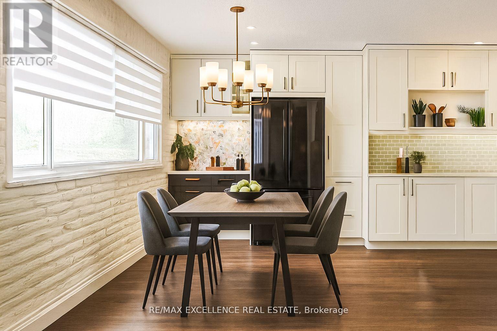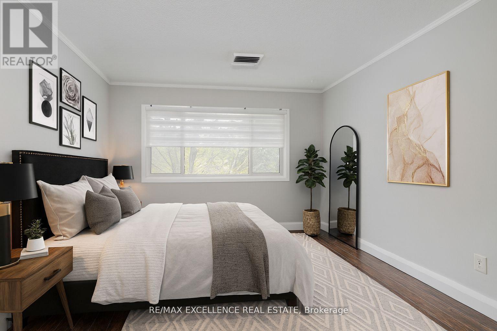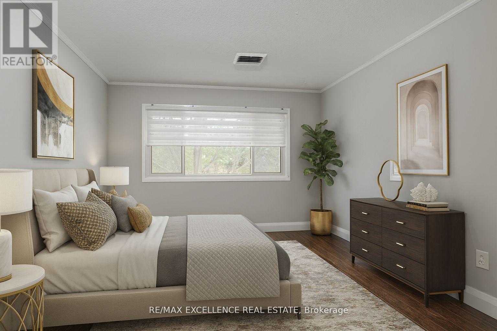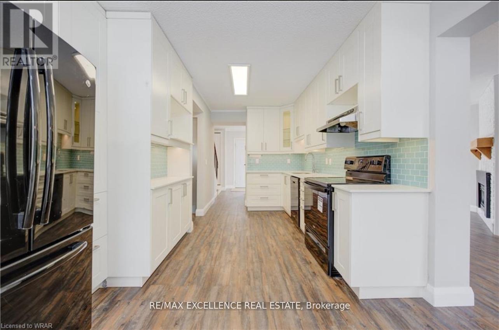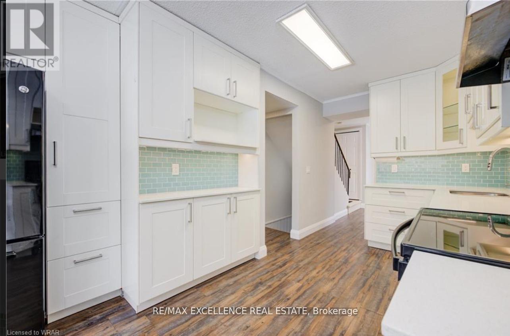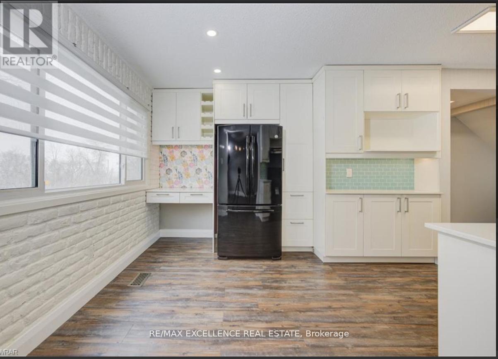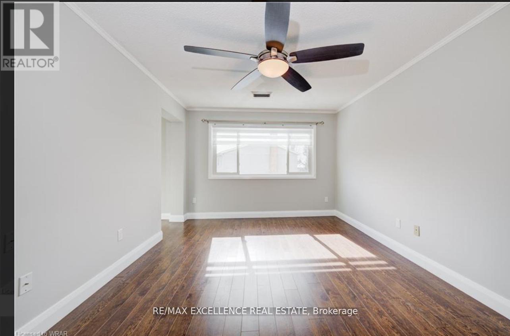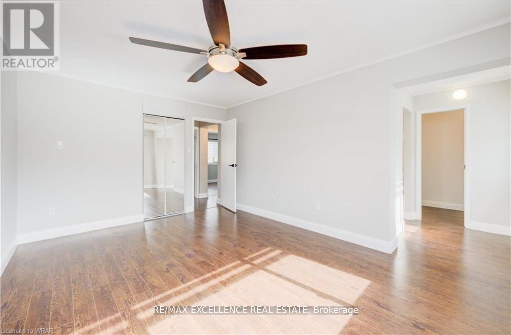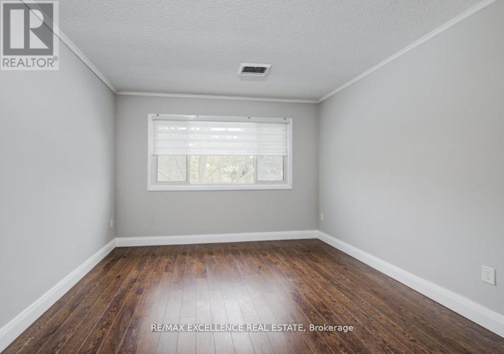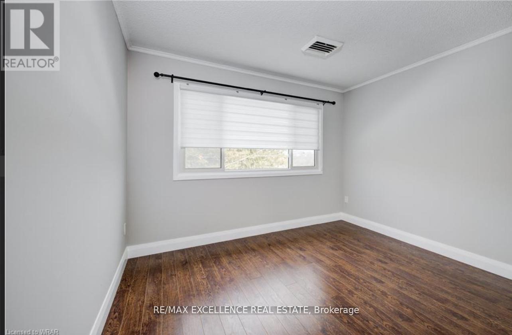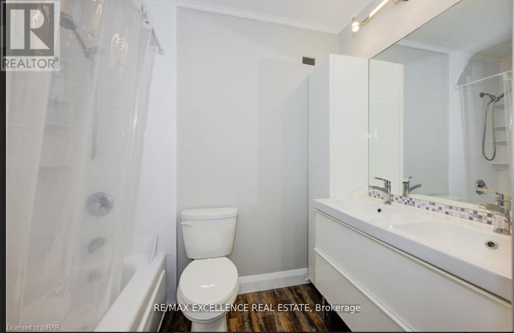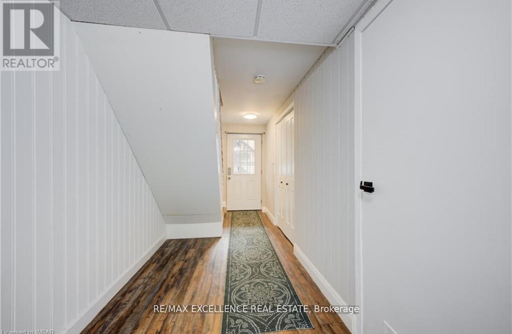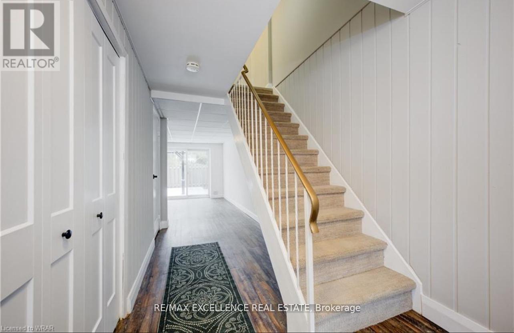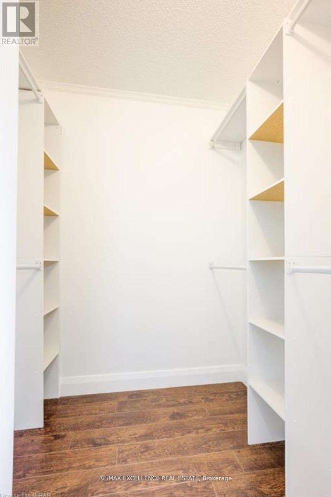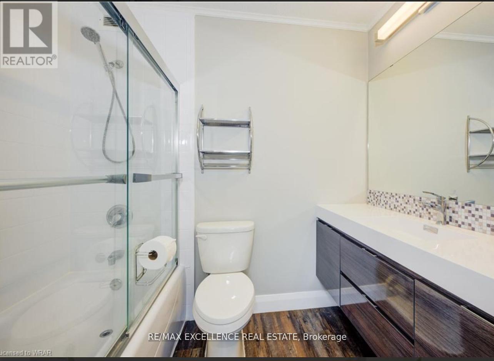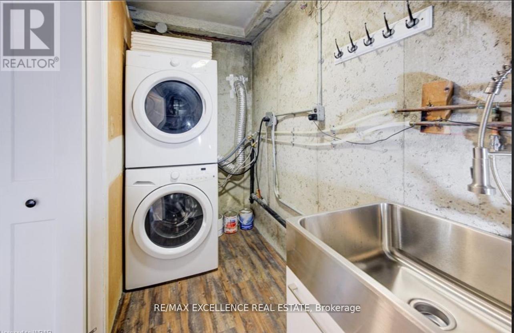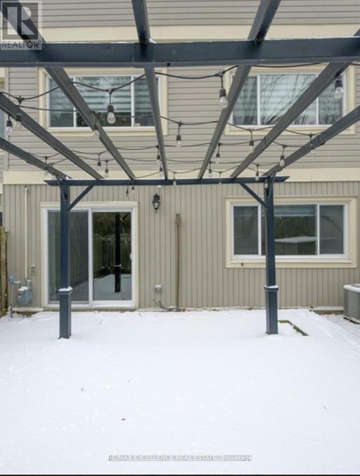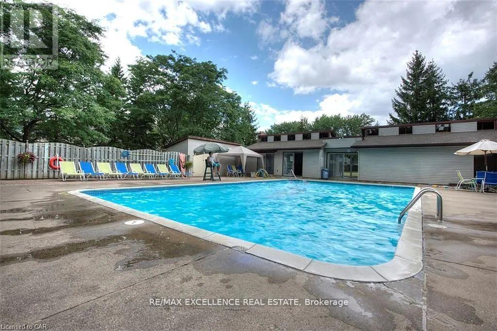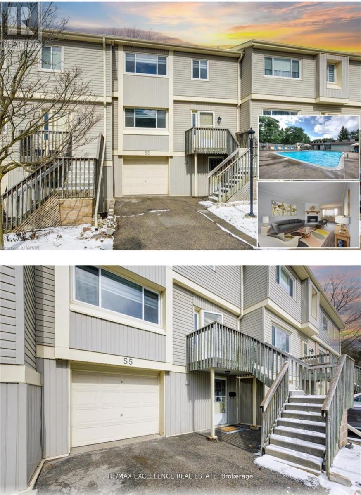55 - 30 Green Valley Drive Kitchener, Ontario N2P 1G8
3 Bedroom
3 Bathroom
2000 - 2249 sqft
Fireplace
Central Air Conditioning
Forced Air
$2,549 Monthly
Beautiful 3-bedroom, 3 Bath home in a private community! Enjoy a bright dining room, custom eat-in kitchen, and a cozy living room with gas fireplace. The primary suite features a walk-in closet, vanity area, and 4pc ensuite. Walk out to a private outdoor space surrounded by mature trees with no rear neighbors. Includes parking for 2 vehicles. Don't miss this opportunity to lease! (id:61852)
Property Details
| MLS® Number | X12463297 |
| Property Type | Single Family |
| Neigbourhood | Pioneer Park |
| AmenitiesNearBy | Park, Public Transit, Schools |
| CommunityFeatures | Pets Allowed With Restrictions |
| Features | Balcony |
| ParkingSpaceTotal | 2 |
Building
| BathroomTotal | 3 |
| BedroomsAboveGround | 3 |
| BedroomsTotal | 3 |
| BasementType | None |
| CoolingType | Central Air Conditioning |
| ExteriorFinish | Vinyl Siding |
| FireplacePresent | Yes |
| HalfBathTotal | 1 |
| HeatingFuel | Natural Gas |
| HeatingType | Forced Air |
| StoriesTotal | 2 |
| SizeInterior | 2000 - 2249 Sqft |
| Type | Row / Townhouse |
Parking
| Attached Garage | |
| Garage |
Land
| Acreage | No |
| LandAmenities | Park, Public Transit, Schools |
Rooms
| Level | Type | Length | Width | Dimensions |
|---|---|---|---|---|
| Second Level | Primary Bedroom | 3.38 m | 4.78 m | 3.38 m x 4.78 m |
| Second Level | Bedroom 2 | 3.35 m | 3.81 m | 3.35 m x 3.81 m |
| Second Level | Bedroom 3 | 3.43 m | 3.02 m | 3.43 m x 3.02 m |
| Main Level | Living Room | 3.38 m | 5.49 m | 3.38 m x 5.49 m |
| Main Level | Dining Room | 3.38 m | 3.45 m | 3.38 m x 3.45 m |
| Main Level | Kitchen | 3.38 m | 5.69 m | 3.38 m x 5.69 m |
https://www.realtor.ca/real-estate/28991748/55-30-green-valley-drive-kitchener
Interested?
Contact us for more information
Mandeep Singh Dhesi
Broker
RE/MAX Excellence Real Estate
100 Milverton Dr Unit 610-C
Mississauga, Ontario L5R 4H1
100 Milverton Dr Unit 610-C
Mississauga, Ontario L5R 4H1
Nav Singh
Salesperson
RE/MAX Excellence Real Estate
100 Milverton Dr Unit 610
Mississauga, Ontario L5R 4H1
100 Milverton Dr Unit 610
Mississauga, Ontario L5R 4H1
