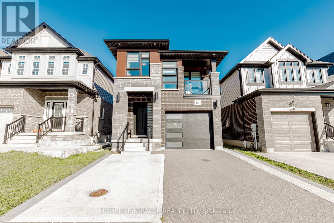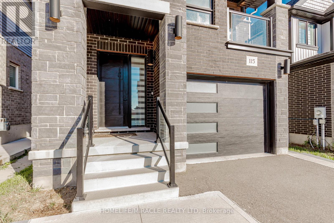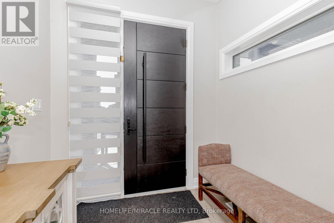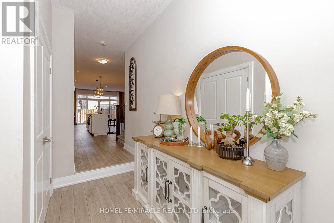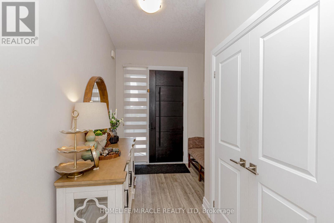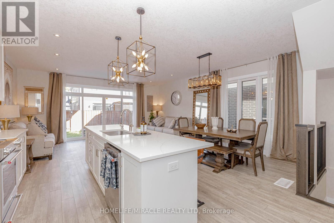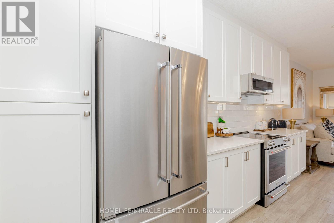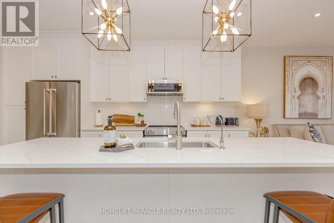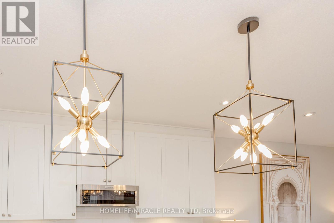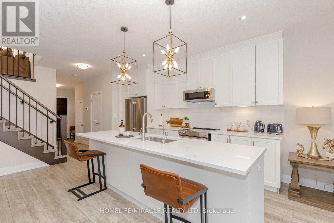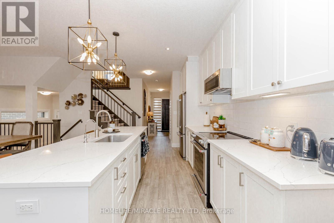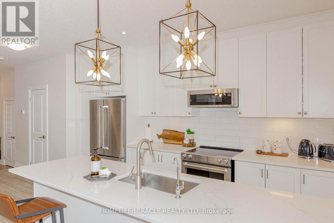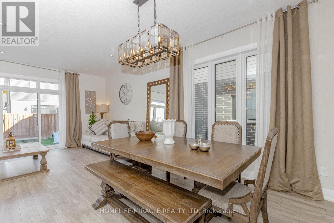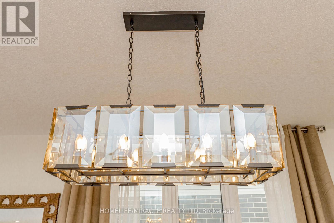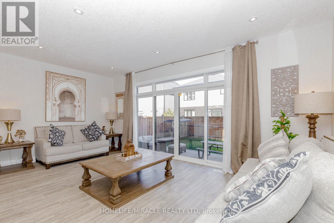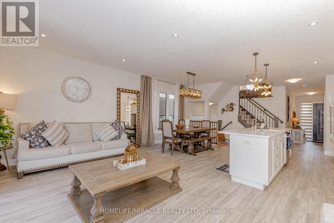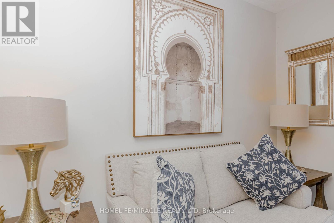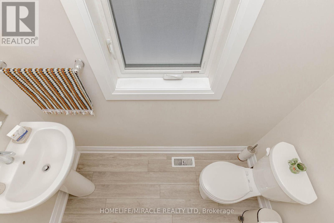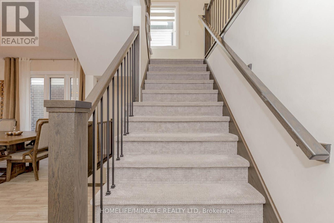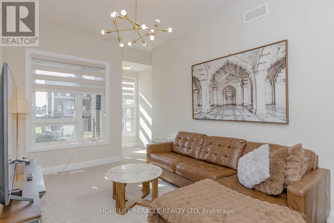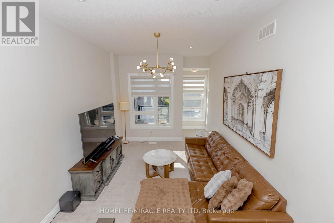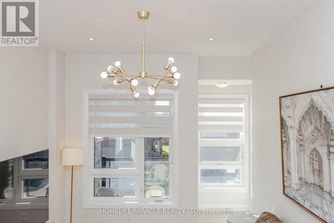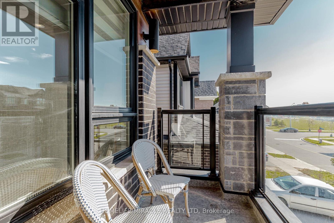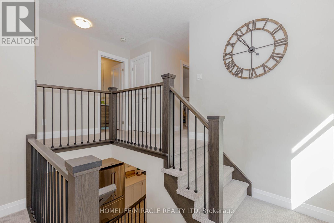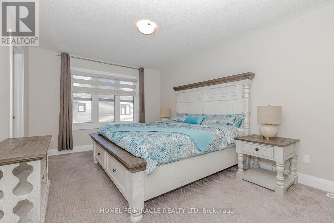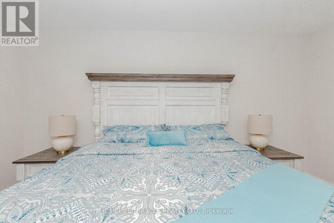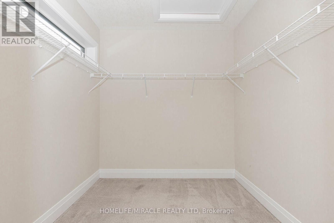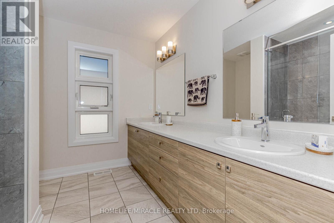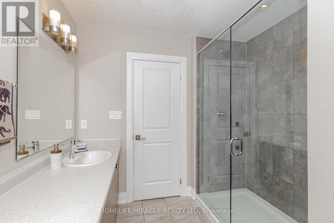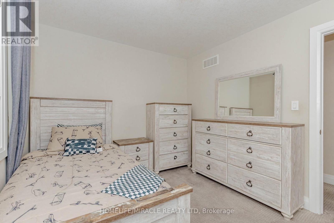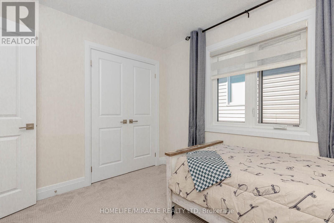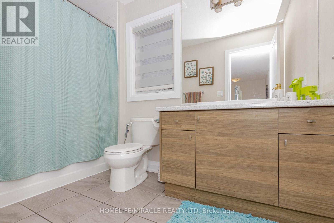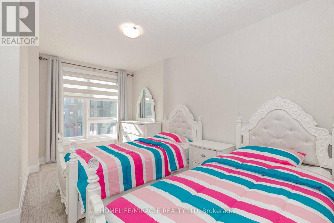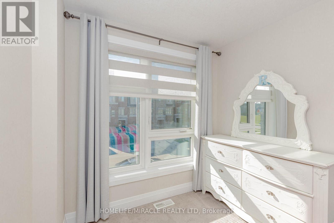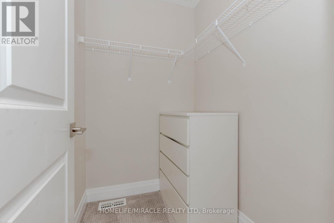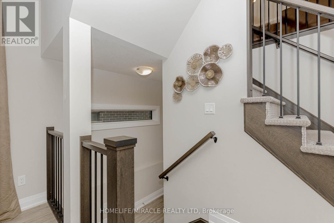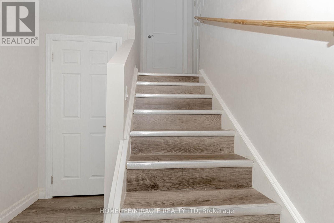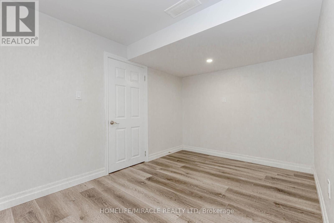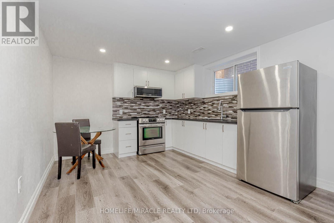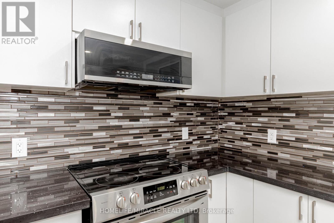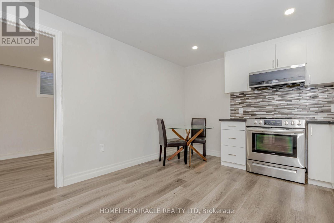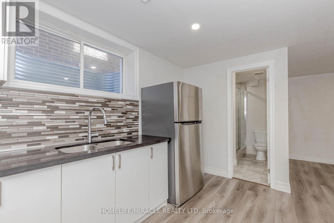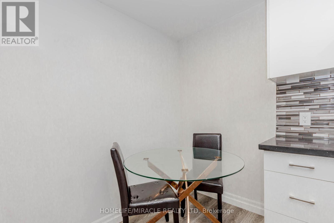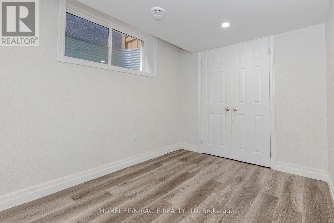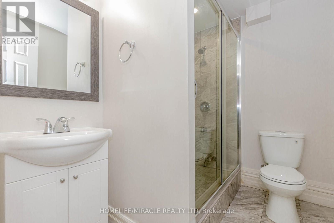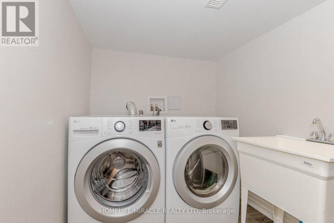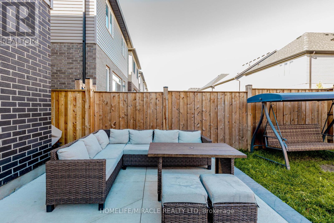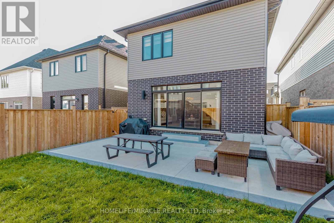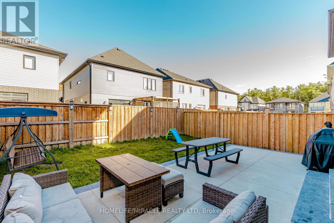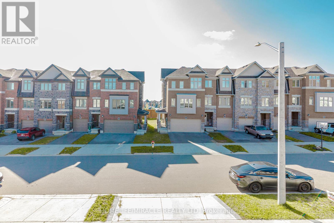115 Monarch Woods Drive Kitchener, Ontario N2P 0K2
$949,000
Welcome to this stunning detached home in the highly sought-after Doon South neighbourhood of Kitchener! Sitting on a 30 x 98 lot with parking for 3 cars on the driveway plus 1 in the garage, this home blends modern elegance with practicality, perfect for both families and investors. Step inside to discover nearly 2,000 sq. ft. of above-grade living space featuring a 9-ft ceiling main floor, 12-ft family room ceiling, and contemporary Activa design loaded with over $100,000+ in premium upgrades. The bright and spacious layout includes a chef-inspired kitchen with high-end stainless-steel appliances, elegant cabinetry, and tastefully selected designer light fixtures that elevate the dining and great room ambiance. Upstairs, you'll find three generous bedrooms and two full baths, along with a bonus family room on the same level, perfect for relaxation or work-from-home space. Each bedroom features a walk-in closet, offering both comfort and functionality. The finished basement adds exceptional value with a separate roundtable setup, easily generating rental potential, making it a great fit for investors or extended families. Enjoy the private, fully fenced backyard with a concrete deck ideal for summer gatherings and ready for your future gazebo or outdoor lounge. The home also features upgraded oversized windows for ample natural light, a 200-amp electrical panel, and recent duct cleaning for your peace of mind. Located in one of Kitchener's most desirable communities, you are close to top-rated schools, walking trails, shopping, and quick access to Highway 401, offering the perfect balance of lifestyle and convenience! (id:61852)
Property Details
| MLS® Number | X12463316 |
| Property Type | Single Family |
| Neigbourhood | Doon |
| EquipmentType | Water Heater |
| ParkingSpaceTotal | 4 |
| RentalEquipmentType | Water Heater |
Building
| BathroomTotal | 4 |
| BedroomsAboveGround | 3 |
| BedroomsBelowGround | 1 |
| BedroomsTotal | 4 |
| Age | 0 To 5 Years |
| Appliances | Water Softener, Water Purifier, Dishwasher, Dryer, Stove, Washer, Refrigerator |
| BasementDevelopment | Finished |
| BasementType | N/a (finished) |
| ConstructionStyleAttachment | Detached |
| CoolingType | Central Air Conditioning |
| ExteriorFinish | Brick Veneer |
| FlooringType | Laminate |
| FoundationType | Concrete |
| HalfBathTotal | 1 |
| HeatingFuel | Natural Gas |
| HeatingType | Forced Air |
| StoriesTotal | 2 |
| SizeInterior | 1500 - 2000 Sqft |
| Type | House |
| UtilityWater | Municipal Water |
Parking
| Attached Garage | |
| Garage |
Land
| Acreage | No |
| Sewer | Sanitary Sewer |
| SizeDepth | 98 Ft ,7 In |
| SizeFrontage | 30 Ft ,1 In |
| SizeIrregular | 30.1 X 98.6 Ft |
| SizeTotalText | 30.1 X 98.6 Ft |
Rooms
| Level | Type | Length | Width | Dimensions |
|---|---|---|---|---|
| Second Level | Bedroom | 11 m | 14 m | 11 m x 14 m |
| Second Level | Bedroom 2 | 9 m | 11 m | 9 m x 11 m |
| Second Level | Bedroom 3 | 9 m | 14 m | 9 m x 14 m |
| Lower Level | Bedroom 4 | 10 m | 10 m | 10 m x 10 m |
| Main Level | Great Room | 19 m | 11 m | 19 m x 11 m |
| Main Level | Dining Room | 11 m | 11 m | 11 m x 11 m |
https://www.realtor.ca/real-estate/28991751/115-monarch-woods-drive-kitchener
Interested?
Contact us for more information
Vipin Choudhary
Salesperson
20-470 Chrysler Drive
Brampton, Ontario L6S 0C1
