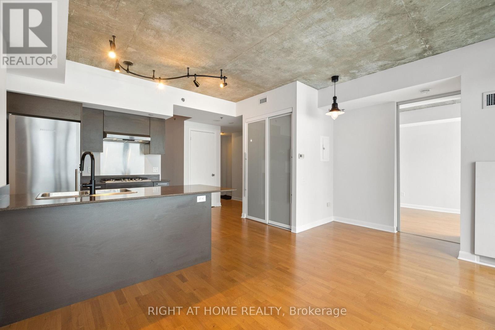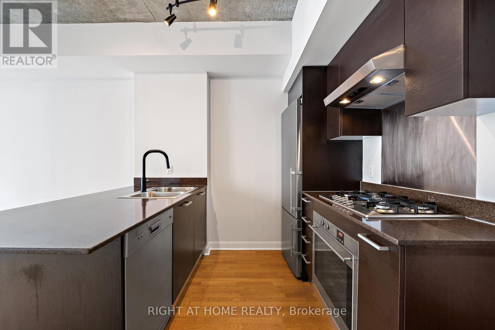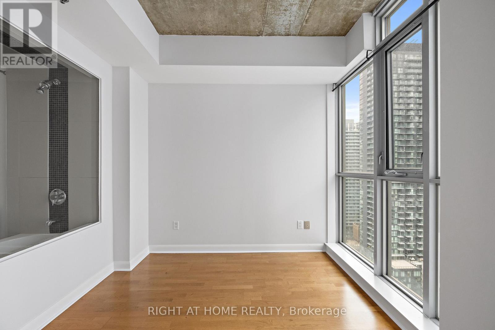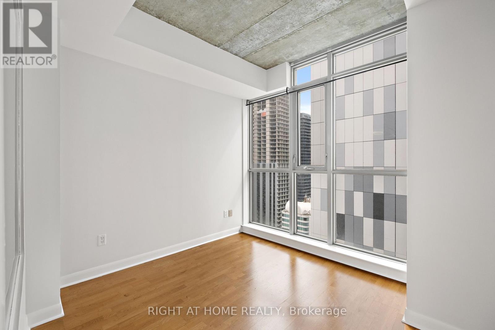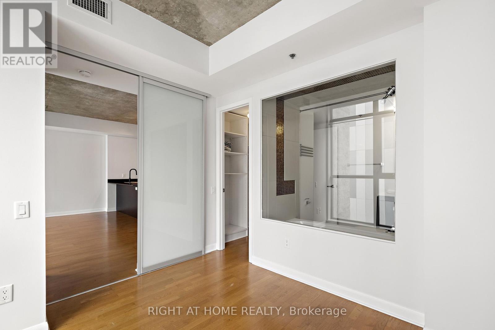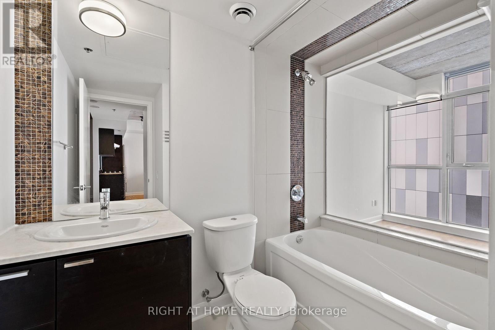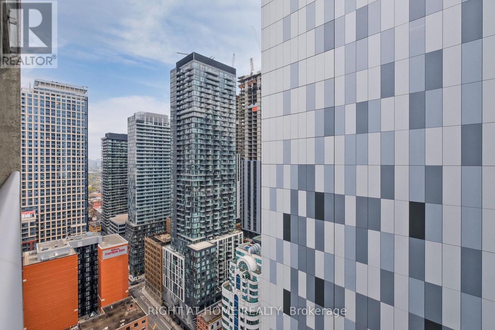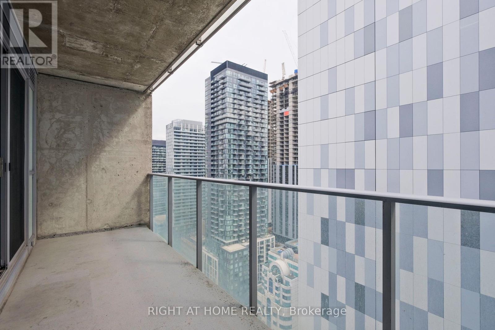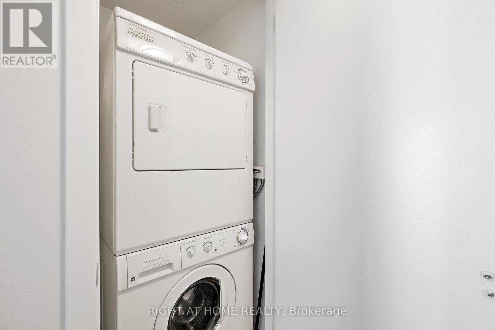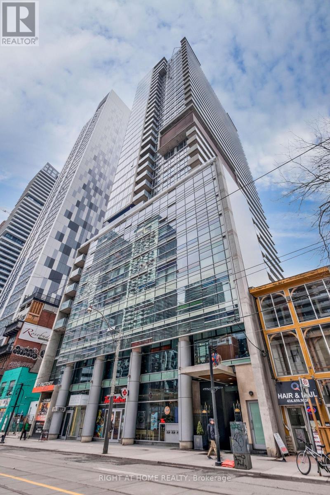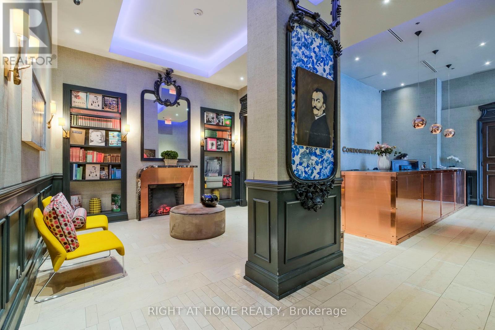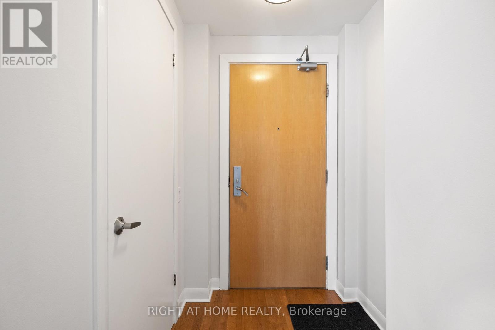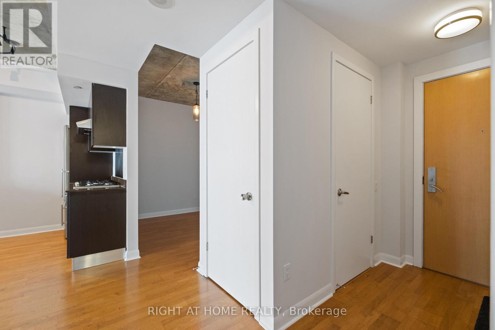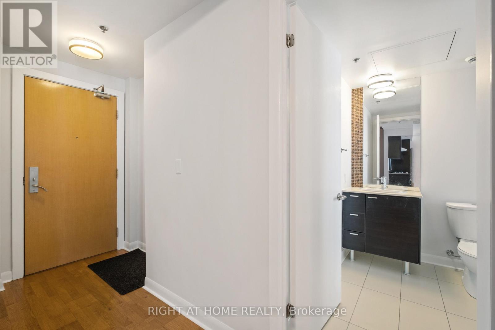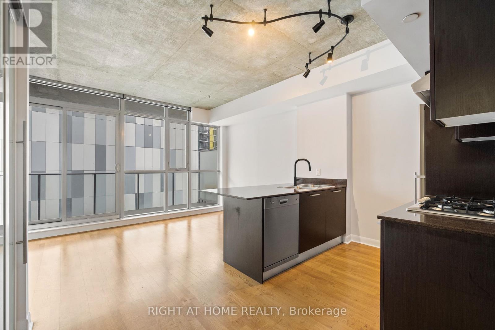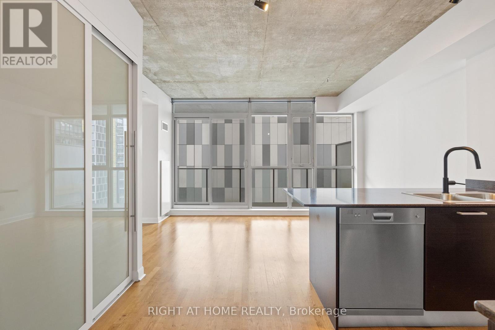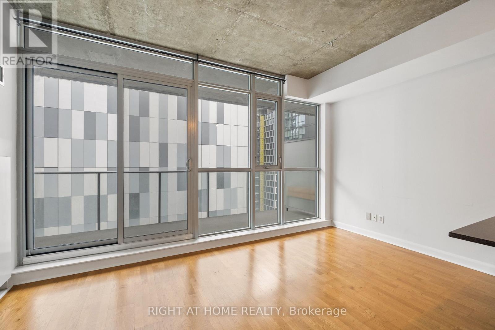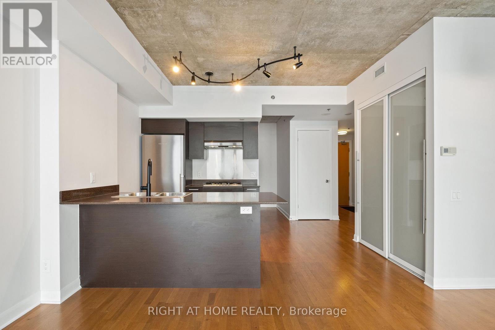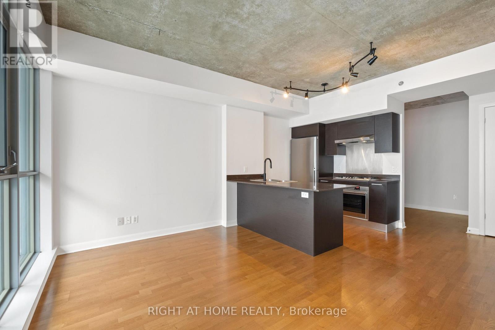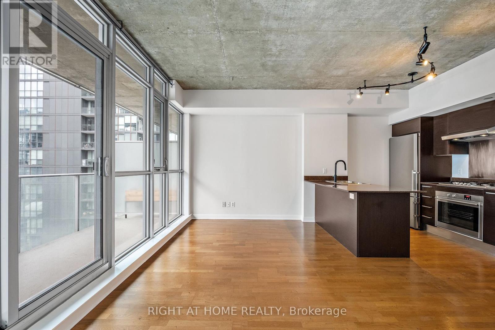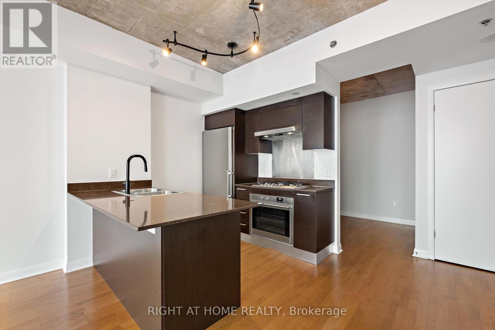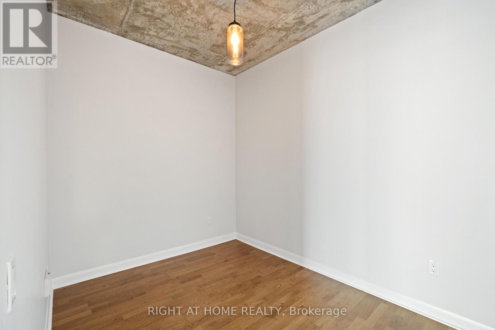3106 - 375 King Street W Toronto, Ontario M5V 1K5
2 Bedroom
1 Bathroom
600 - 699 sqft
Central Air Conditioning
Forced Air
$2,695 Monthly
Live in the heart of the city in this spacious one bedroom plus den. Parking space and locker are included. Large Balcony. Den makes a great office or second bedroom. Extra high 9-foot exposed concrete ceiling, Hardwood floors throughout, Soft-closing drawers, Stainless Steel appliances. (id:61852)
Property Details
| MLS® Number | C12463380 |
| Property Type | Single Family |
| Community Name | Waterfront Communities C1 |
| AmenitiesNearBy | Hospital, Park, Public Transit, Schools |
| CommunityFeatures | Pets Allowed With Restrictions |
| Features | Balcony, Carpet Free |
| ParkingSpaceTotal | 1 |
Building
| BathroomTotal | 1 |
| BedroomsAboveGround | 1 |
| BedroomsBelowGround | 1 |
| BedroomsTotal | 2 |
| Age | 11 To 15 Years |
| Amenities | Security/concierge, Exercise Centre, Party Room, Visitor Parking, Storage - Locker |
| Appliances | Dishwasher, Dryer, Microwave, Stove, Washer, Refrigerator |
| BasementType | None |
| CoolingType | Central Air Conditioning |
| ExteriorFinish | Concrete |
| FlooringType | Hardwood |
| HeatingFuel | Natural Gas |
| HeatingType | Forced Air |
| SizeInterior | 600 - 699 Sqft |
| Type | Apartment |
Parking
| Underground | |
| Garage |
Land
| Acreage | No |
| LandAmenities | Hospital, Park, Public Transit, Schools |
Rooms
| Level | Type | Length | Width | Dimensions |
|---|---|---|---|---|
| Main Level | Kitchen | 3.25 m | 2.43 m | 3.25 m x 2.43 m |
| Main Level | Living Room | 3.25 m | 2.74 m | 3.25 m x 2.74 m |
| Main Level | Dining Room | 3.25 m | 2.74 m | 3.25 m x 2.74 m |
| Main Level | Primary Bedroom | 2.94 m | 2.66 m | 2.94 m x 2.66 m |
| Main Level | Den | 2.94 m | 1.98 m | 2.94 m x 1.98 m |
Interested?
Contact us for more information
Leigh Fabi
Salesperson
Right At Home Realty
480 Eglinton Ave West #30, 106498
Mississauga, Ontario L5R 0G2
480 Eglinton Ave West #30, 106498
Mississauga, Ontario L5R 0G2
