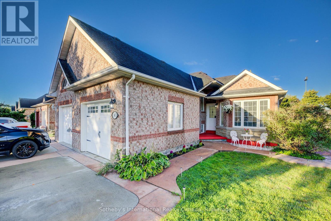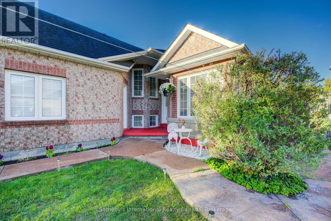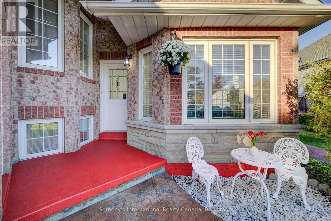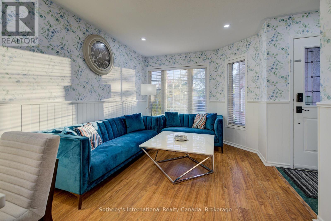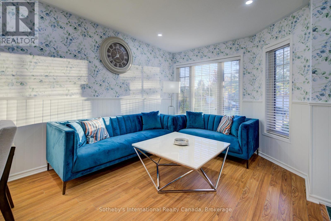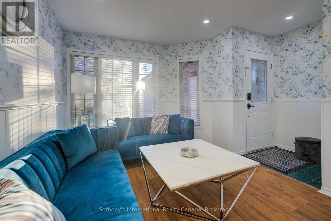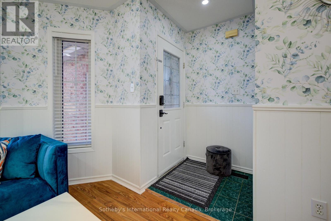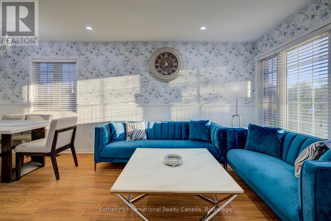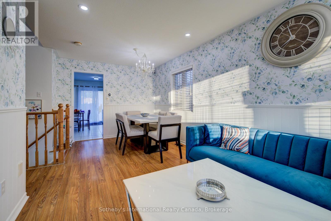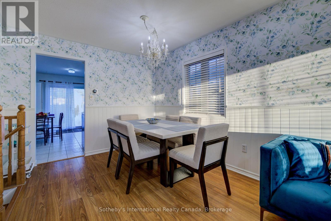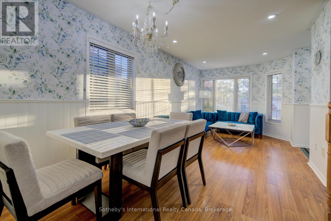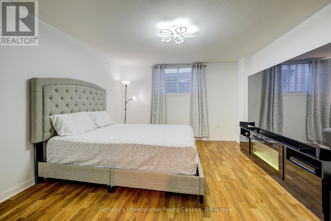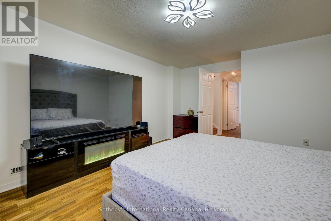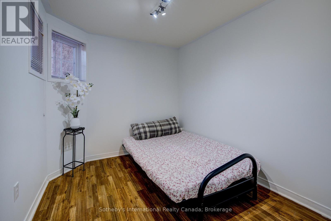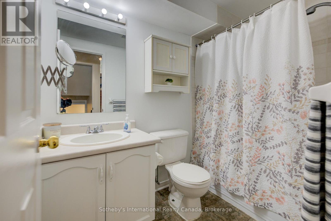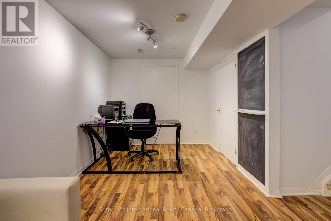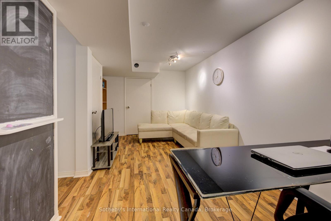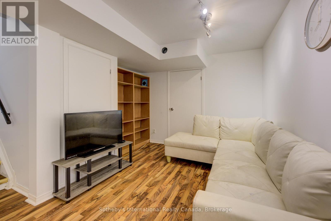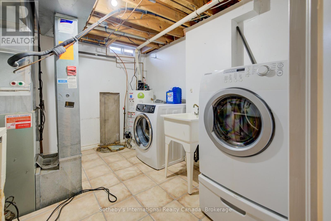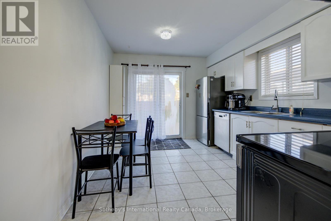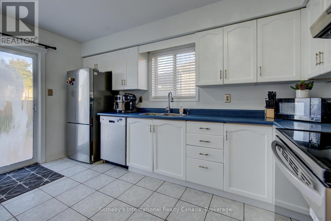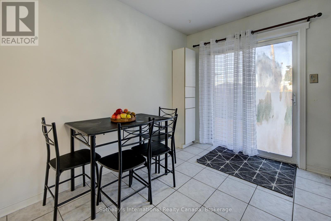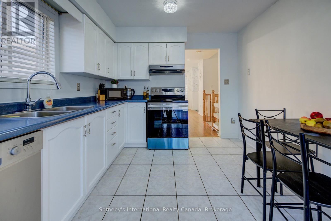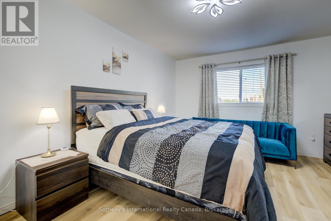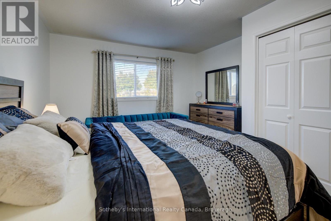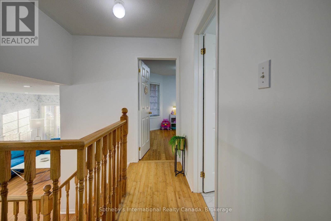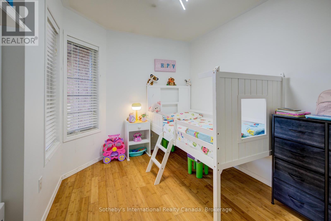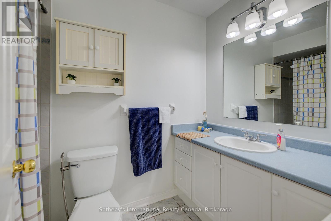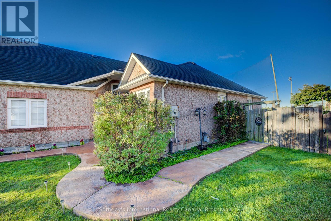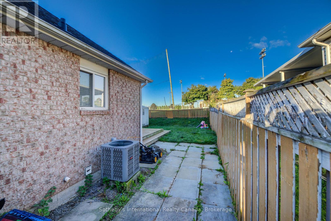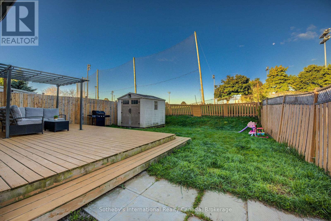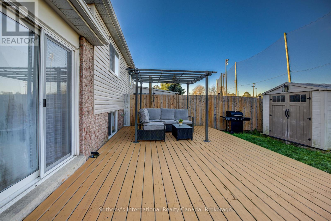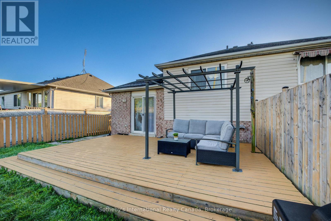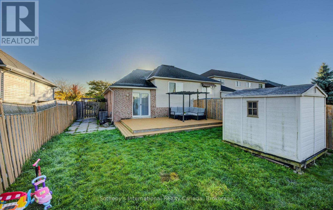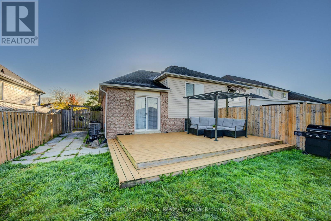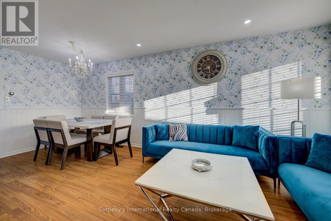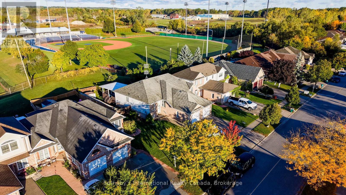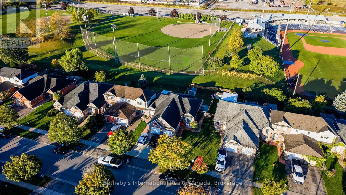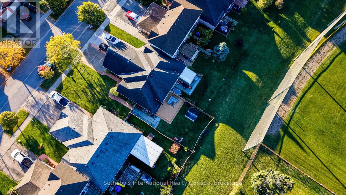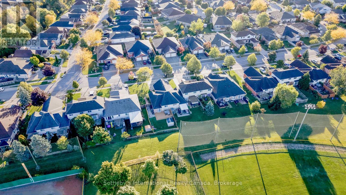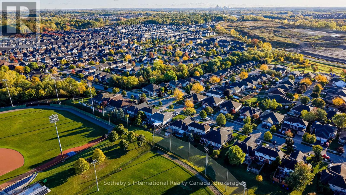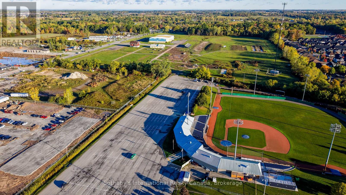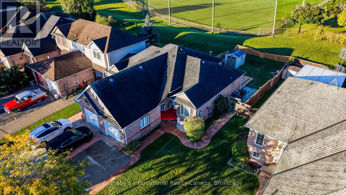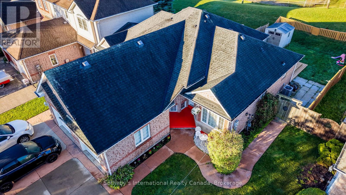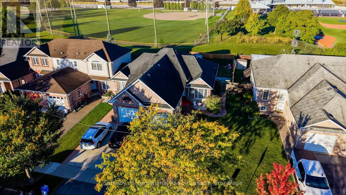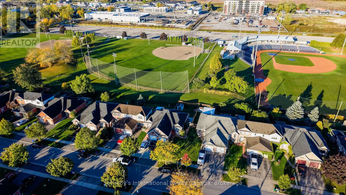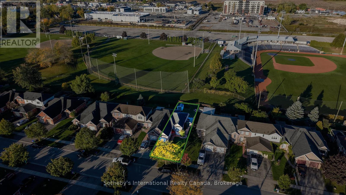147 St. Lawrence Drive Welland, Ontario L3C 7H6
$599,000
Welcome to this beautifully maintained freehold side-split townhouse in the highly sought-after North Welland neighborhood! This freshly painted, carpet-free gem boasts modern pot lights, new light fixtures, new appliances, air conditioner installed in summer 2024 and a new sump pump, offering bright, fresh, low-maintenance living space with a new vinyl floor in the master bedroom. The home backs directly onto the iconic Welland Stadium, providing uninterrupted views and no rear neighbors - a truly rare find. Enjoy a huge private fenced backyard with a freshly painted elevated deck and pergola, perfect for outdoor entertaining. Inside, the layout features four bedrooms and two full bathrooms, second-level bedroom can be used as a living room as well, also including a finished basement ideal for a home office, rec room, or kids' play area. Enjoy the convenience of having a cell phone app to control for the thermostat, garage door, front door locks, and lighting. Located in a quiet, clean neighborhood, you're just steps from schools, parks, restaurants, grocery stores, gas stations, and Seaway Mall, with a new plaza featuring Longo's coming soon. With easy access to Hwy 406, it's only 4 minutes to Niagara College, 11 minutes to Brock University, and 20 minutes to Niagara Falls. Whether you're a family or an investor, this turnkey home checks all the boxes. Book your private showing today - this North Welland gem wont last long! (id:61852)
Property Details
| MLS® Number | X12463586 |
| Property Type | Single Family |
| Community Name | 767 - N. Welland |
| Features | Carpet Free, Sump Pump |
| ParkingSpaceTotal | 3 |
Building
| BathroomTotal | 2 |
| BedroomsAboveGround | 2 |
| BedroomsBelowGround | 1 |
| BedroomsTotal | 3 |
| Age | 16 To 30 Years |
| Appliances | Central Vacuum, Garage Door Opener Remote(s) |
| BasementDevelopment | Finished |
| BasementType | N/a (finished) |
| ConstructionStyleAttachment | Attached |
| ConstructionStyleSplitLevel | Sidesplit |
| CoolingType | Central Air Conditioning |
| ExteriorFinish | Brick |
| FoundationType | Concrete |
| HeatingFuel | Natural Gas |
| HeatingType | Forced Air |
| SizeInterior | 1100 - 1500 Sqft |
| Type | Row / Townhouse |
| UtilityWater | Municipal Water |
Parking
| Attached Garage | |
| Garage |
Land
| Acreage | No |
| Sewer | Sanitary Sewer |
| SizeDepth | 113 Ft ,6 In |
| SizeFrontage | 33 Ft ,10 In |
| SizeIrregular | 33.9 X 113.5 Ft |
| SizeTotalText | 33.9 X 113.5 Ft |
Rooms
| Level | Type | Length | Width | Dimensions |
|---|---|---|---|---|
| Second Level | Bedroom | 3.71 m | 2.61 m | 3.71 m x 2.61 m |
| Second Level | Bathroom | 2.67 m | 1.52 m | 2.67 m x 1.52 m |
| Second Level | Primary Bedroom | 4.24 m | 3.69 m | 4.24 m x 3.69 m |
| Basement | Bedroom | 2.9 m | 2.56 m | 2.9 m x 2.56 m |
| Basement | Bathroom | 2.5 m | 1.52 m | 2.5 m x 1.52 m |
| Basement | Bedroom | 4.84 m | 3.72 m | 4.84 m x 3.72 m |
| Basement | Recreational, Games Room | 5.67 m | 2.98 m | 5.67 m x 2.98 m |
| Basement | Utility Room | 3.31 m | 3.04 m | 3.31 m x 3.04 m |
| Main Level | Living Room | 6.12 m | 3.44 m | 6.12 m x 3.44 m |
| Main Level | Kitchen | 4.15 m | 3.06 m | 4.15 m x 3.06 m |
https://www.realtor.ca/real-estate/28991982/147-st-lawrence-drive-welland-n-welland-767-n-welland
Interested?
Contact us for more information
Faisal Javaid
Salesperson
11 Mechanic St - Unit 1
Paris, Ontario N3L 1K1
Ali Bajwa
Salesperson
309 Lakeshore Road East
Oakville, Ontario L6J 1J3
