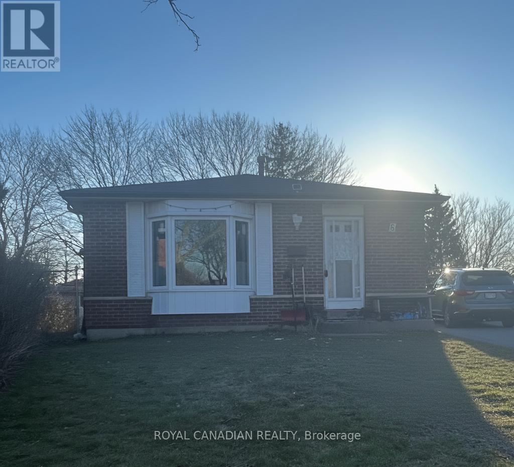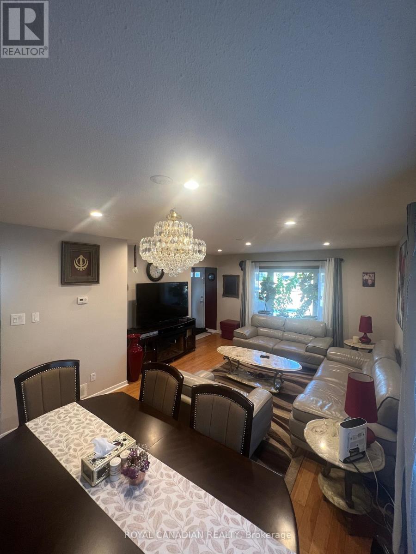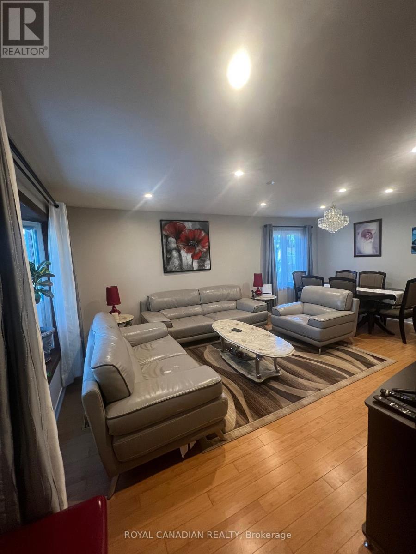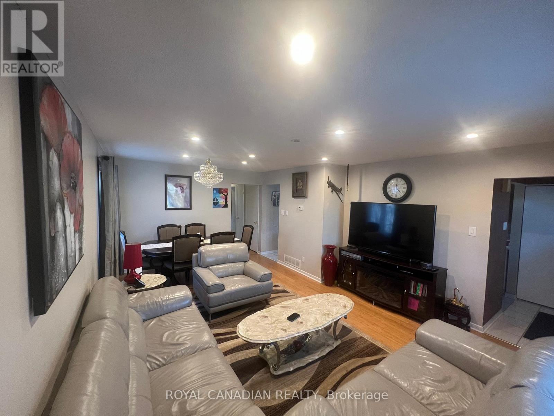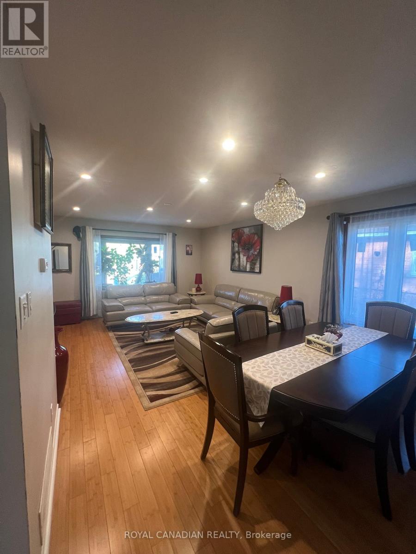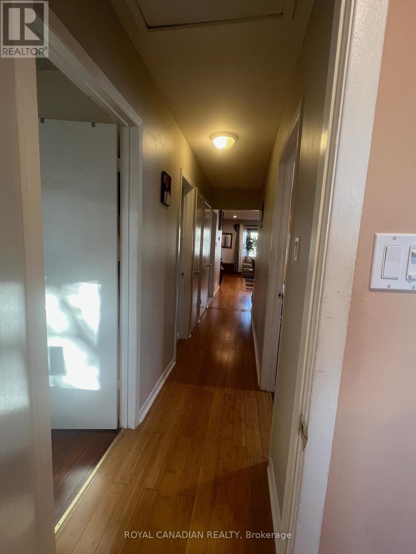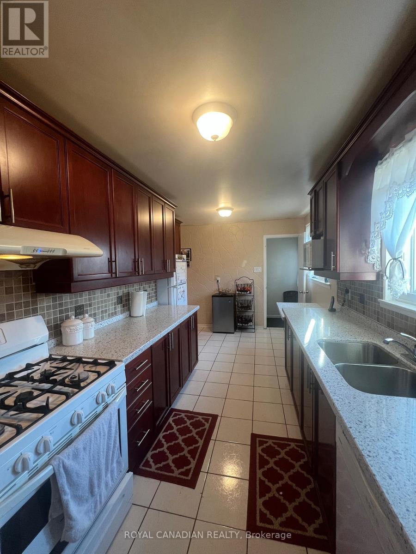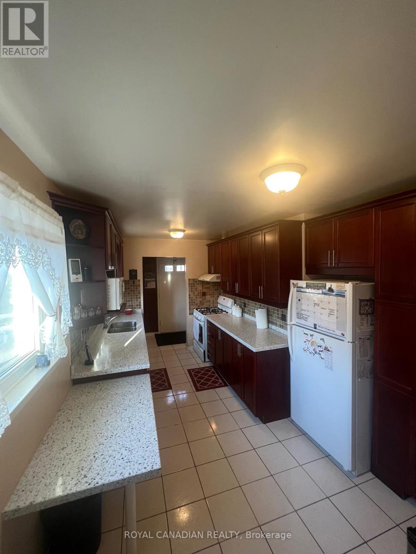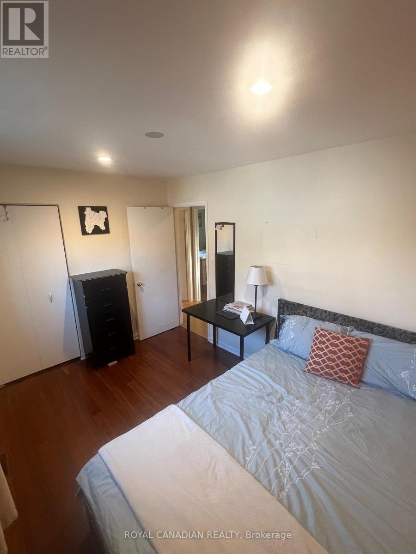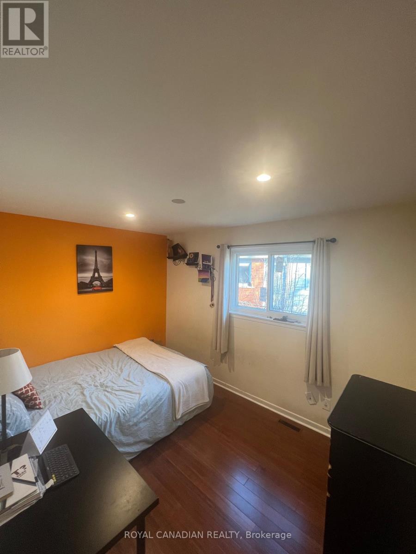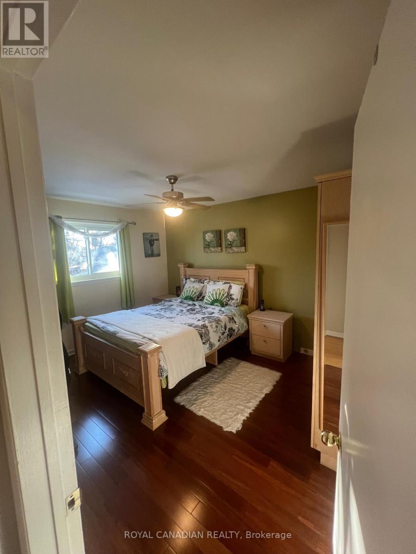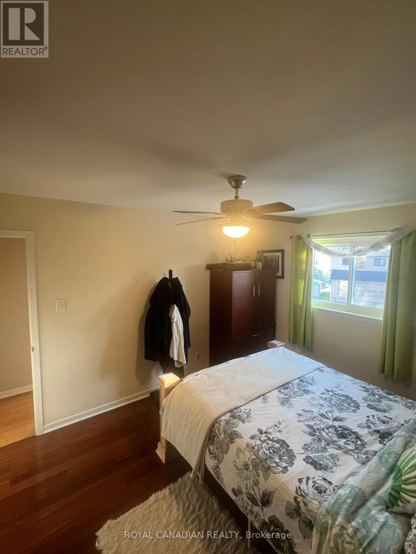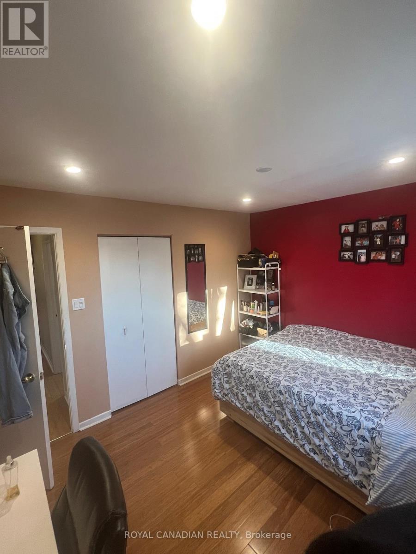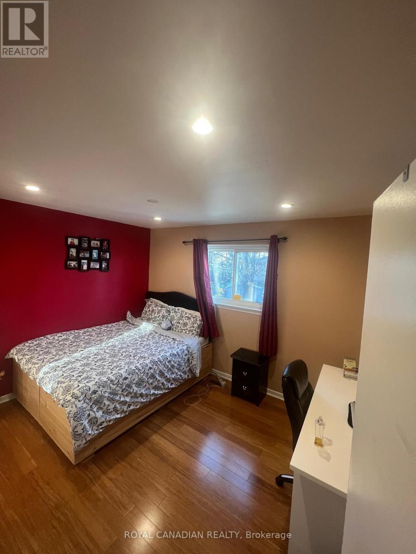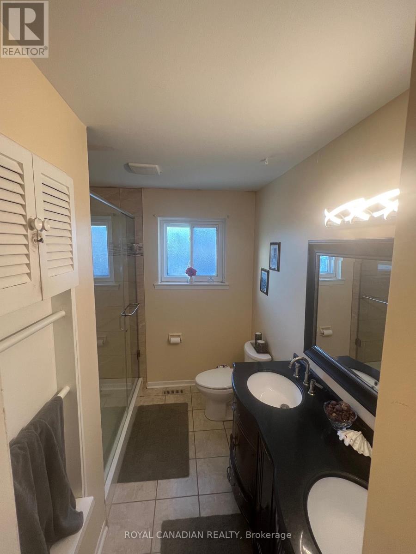Upper - 6 O'henry Grove Toronto, Ontario M1B 1S3
3 Bedroom
1 Bathroom
1100 - 1500 sqft
Bungalow
Central Air Conditioning
Forced Air
$2,800 Monthly
Welcome to 6 O'Henry Grove! This bright and spacious 3-bedroom, 1-bath main level bungalow features an open-concept layout with generous living space throughout. The home offers a full bathroom with a standing shower, well-sized bedrooms with plenty of natural light, and a functional kitchen ideal for everyday living. Conveniently located just minutes from Highway 401, public transit, schools, parks, and all major amenities. Includes two driveway parking spaces. (id:61852)
Property Details
| MLS® Number | E12463482 |
| Property Type | Single Family |
| Neigbourhood | Etobicoke |
| Community Name | Malvern |
| ParkingSpaceTotal | 2 |
Building
| BathroomTotal | 1 |
| BedroomsAboveGround | 3 |
| BedroomsTotal | 3 |
| Appliances | Dishwasher, Stove, Refrigerator |
| ArchitecturalStyle | Bungalow |
| BasementDevelopment | Finished |
| BasementFeatures | Separate Entrance |
| BasementType | N/a, N/a (finished) |
| ConstructionStyleAttachment | Detached |
| CoolingType | Central Air Conditioning |
| ExteriorFinish | Brick |
| FoundationType | Poured Concrete |
| HeatingFuel | Natural Gas |
| HeatingType | Forced Air |
| StoriesTotal | 1 |
| SizeInterior | 1100 - 1500 Sqft |
| Type | House |
| UtilityWater | Municipal Water |
Parking
| No Garage |
Land
| Acreage | No |
| Sewer | Sanitary Sewer |
| SizeDepth | 131 Ft ,2 In |
| SizeFrontage | 33 Ft ,7 In |
| SizeIrregular | 33.6 X 131.2 Ft |
| SizeTotalText | 33.6 X 131.2 Ft |
Rooms
| Level | Type | Length | Width | Dimensions |
|---|---|---|---|---|
| Main Level | Kitchen | Measurements not available | ||
| Main Level | Living Room | Measurements not available | ||
| Main Level | Bedroom | Measurements not available | ||
| Main Level | Bedroom 2 | Measurements not available | ||
| Main Level | Bedroom 3 | Measurements not available |
https://www.realtor.ca/real-estate/28992078/upper-6-ohenry-grove-toronto-malvern-malvern
Interested?
Contact us for more information
Gagan Gill
Salesperson
Royal Canadian Realty
3 Centre St Suite 206
Markham, Ontario L3P 3P9
3 Centre St Suite 206
Markham, Ontario L3P 3P9
