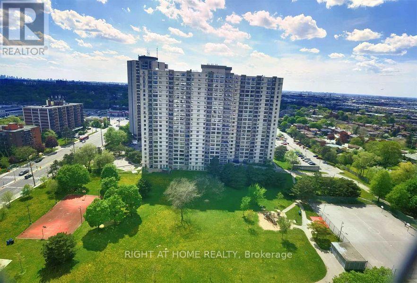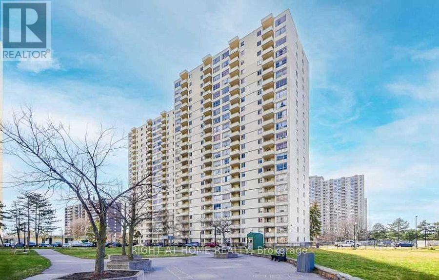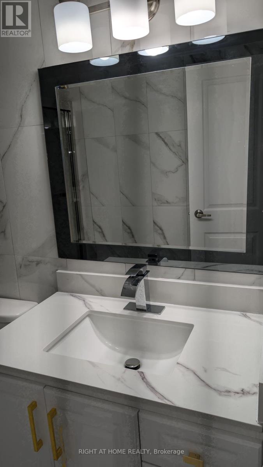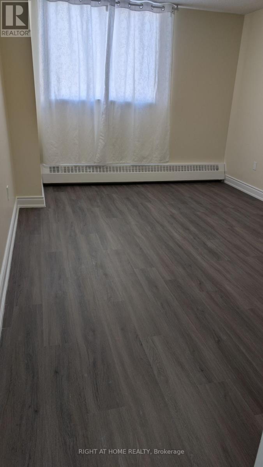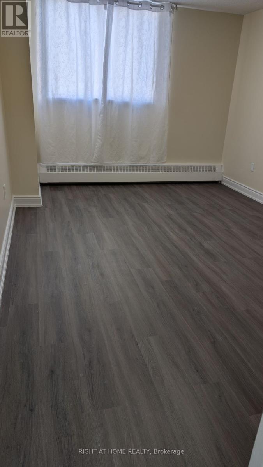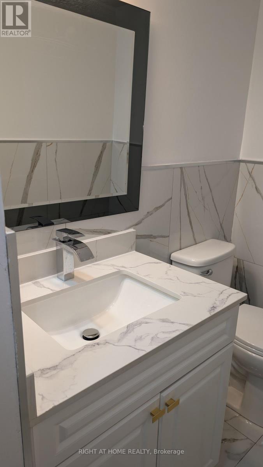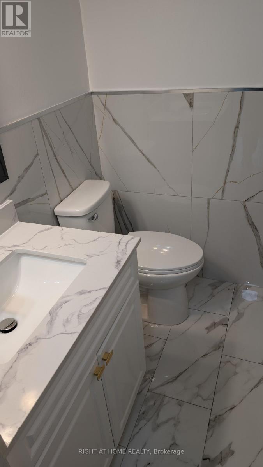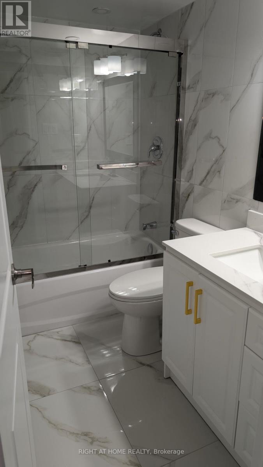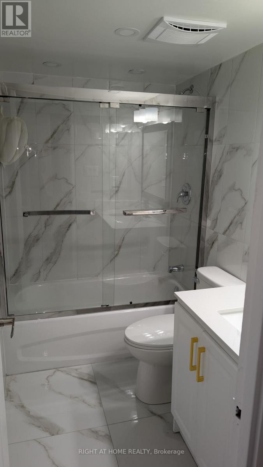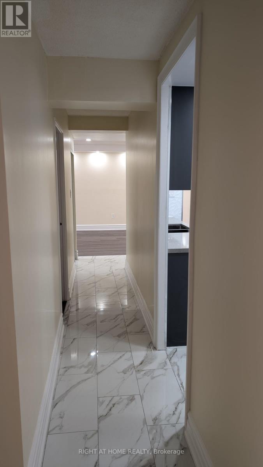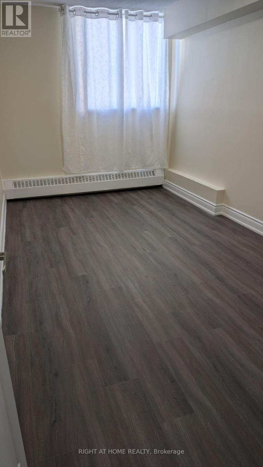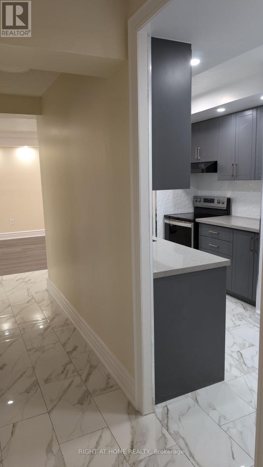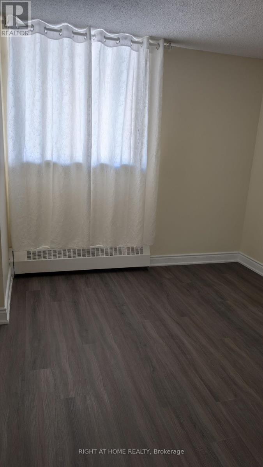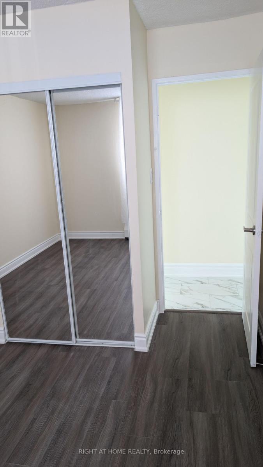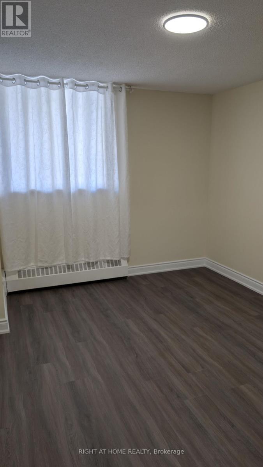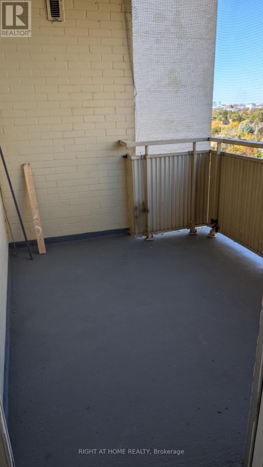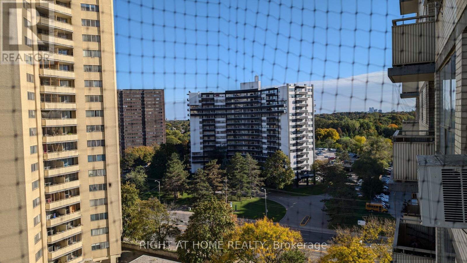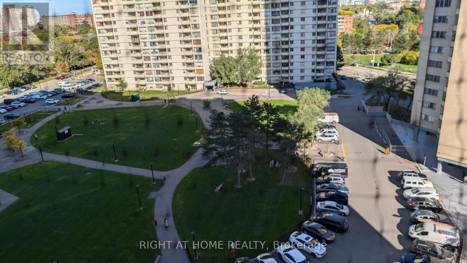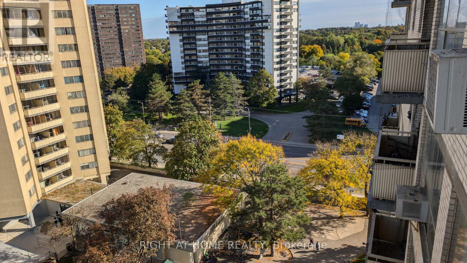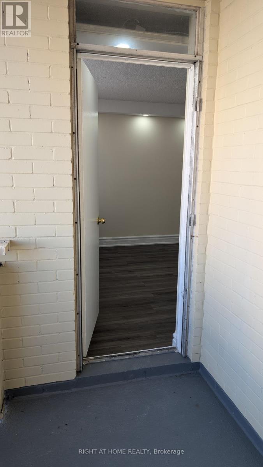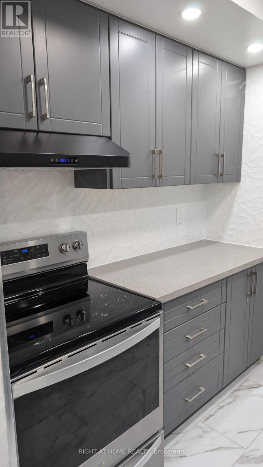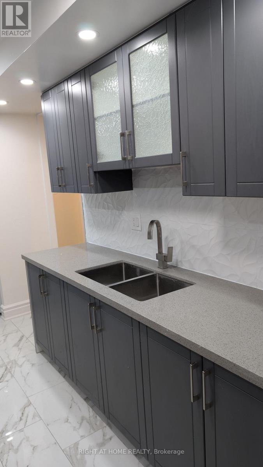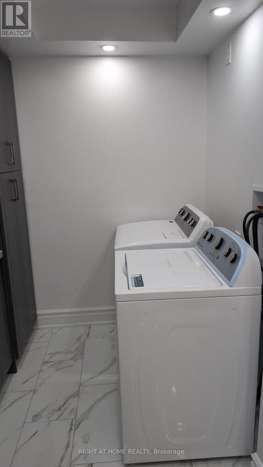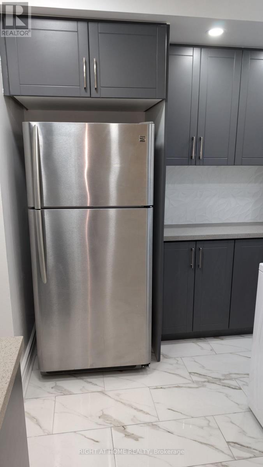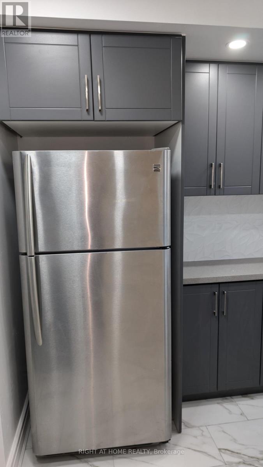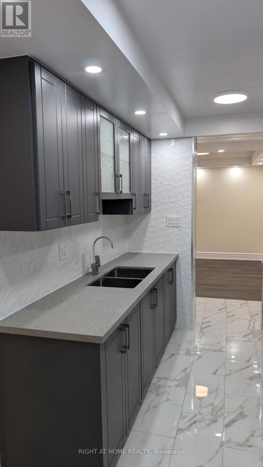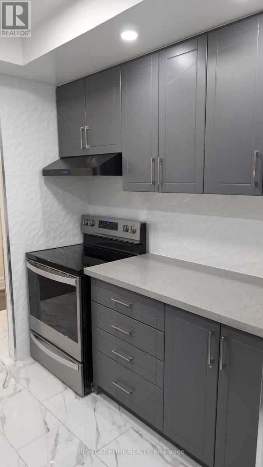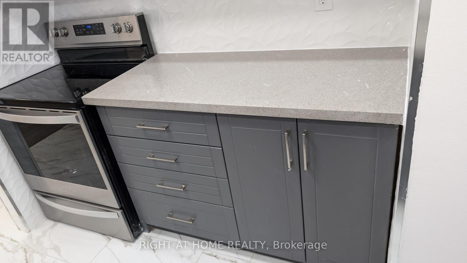1115 - 340 Dixon Road N Toronto, Ontario M9R 1T1
3 Bedroom
2 Bathroom
1200 - 1399 sqft
None
Baseboard Heaters
$489,000Maintenance, Water
$819.62 Monthly
Maintenance, Water
$819.62 MonthlyPriced to Sell 3 Bedrooms and 2 Washrooms 1399 SQ Feet, Fully Upgraded ,Fully Upgraded unit $70,000 spent. Ceramic Floor In kitchen, foyer and Washrooms, and Walk in Closet. Hardwood flooring in Bedrooms and Livingroom. Walk out Balcony from Livingroom. Pot Lights in living rooms and Kitchen. (id:61852)
Property Details
| MLS® Number | W12463017 |
| Property Type | Single Family |
| Neigbourhood | Kingsview Village-The Westway |
| Community Name | Kingsview Village-The Westway |
| CommunityFeatures | Pets Allowed With Restrictions |
| Features | Flat Site, Lighting, Balcony, Carpet Free, In-law Suite |
| ParkingSpaceTotal | 1 |
| ViewType | City View |
Building
| BathroomTotal | 2 |
| BedroomsAboveGround | 3 |
| BedroomsTotal | 3 |
| Age | 51 To 99 Years |
| Appliances | Dryer, Stove, Washer, Refrigerator |
| BasementFeatures | Apartment In Basement |
| BasementType | N/a |
| CoolingType | None |
| ExteriorFinish | Brick, Concrete Block |
| FlooringType | Ceramic |
| HalfBathTotal | 1 |
| HeatingFuel | Natural Gas |
| HeatingType | Baseboard Heaters |
| SizeInterior | 1200 - 1399 Sqft |
| Type | Apartment |
Parking
| No Garage |
Land
| Acreage | No |
| ZoningDescription | Residental Only |
Rooms
| Level | Type | Length | Width | Dimensions |
|---|---|---|---|---|
| Main Level | Bedroom | 4.8 m | 3.36 m | 4.8 m x 3.36 m |
| Main Level | Bedroom 2 | 5.01 m | 2.66 m | 5.01 m x 2.66 m |
| Main Level | Bedroom 3 | 3.34 m | 3.13 m | 3.34 m x 3.13 m |
| Main Level | Living Room | 8.66 m | 3.52 m | 8.66 m x 3.52 m |
| Main Level | Foyer | 6.73 m | 2.1 m | 6.73 m x 2.1 m |
Interested?
Contact us for more information
Avtar Randhawa
Salesperson
Right At Home Realty
480 Eglinton Ave West #30, 106498
Mississauga, Ontario L5R 0G2
480 Eglinton Ave West #30, 106498
Mississauga, Ontario L5R 0G2
