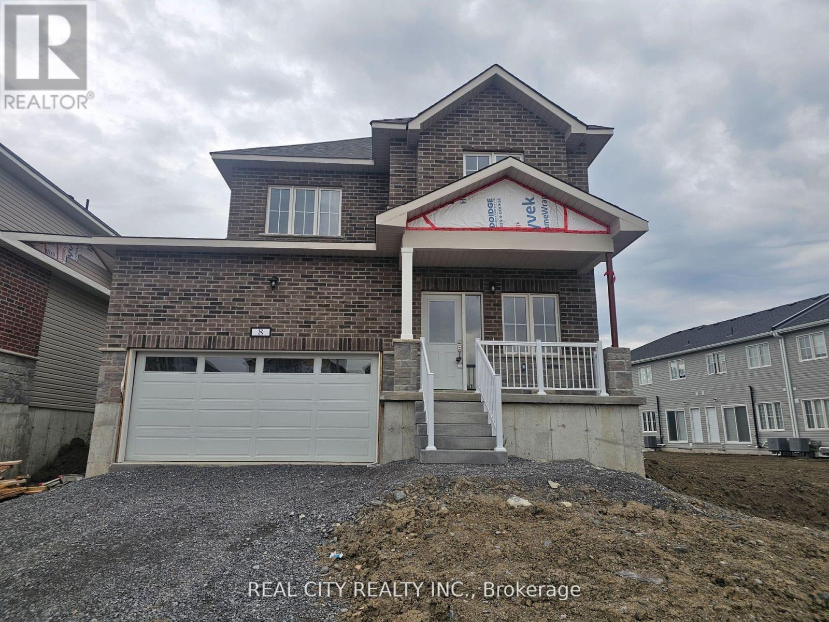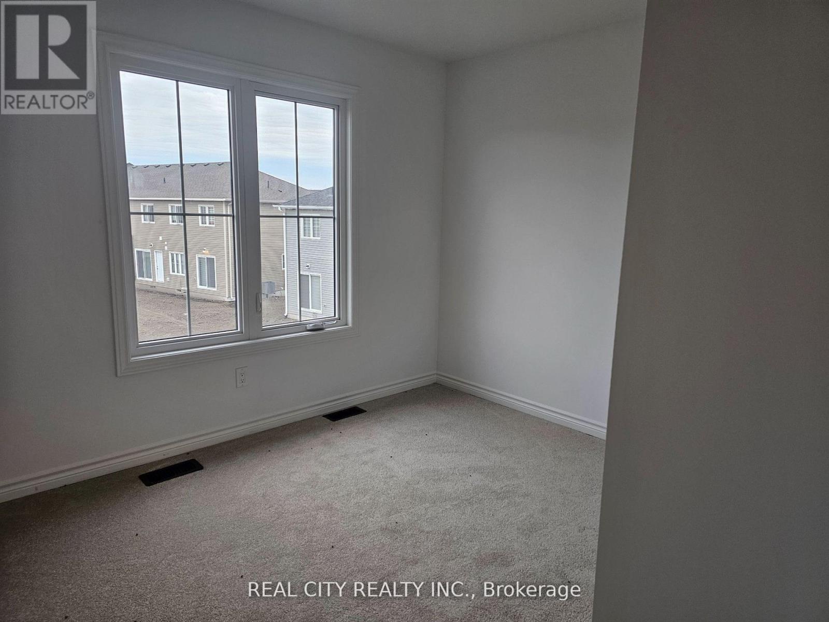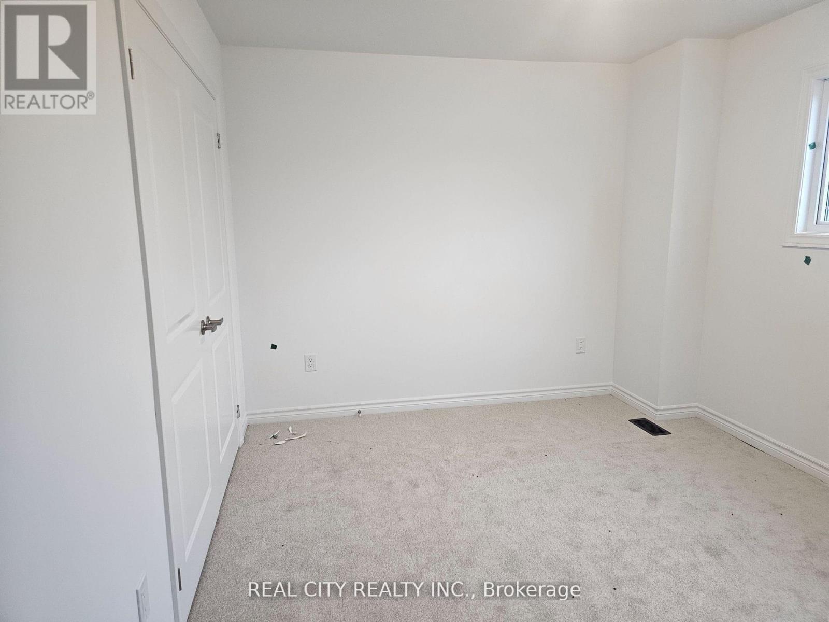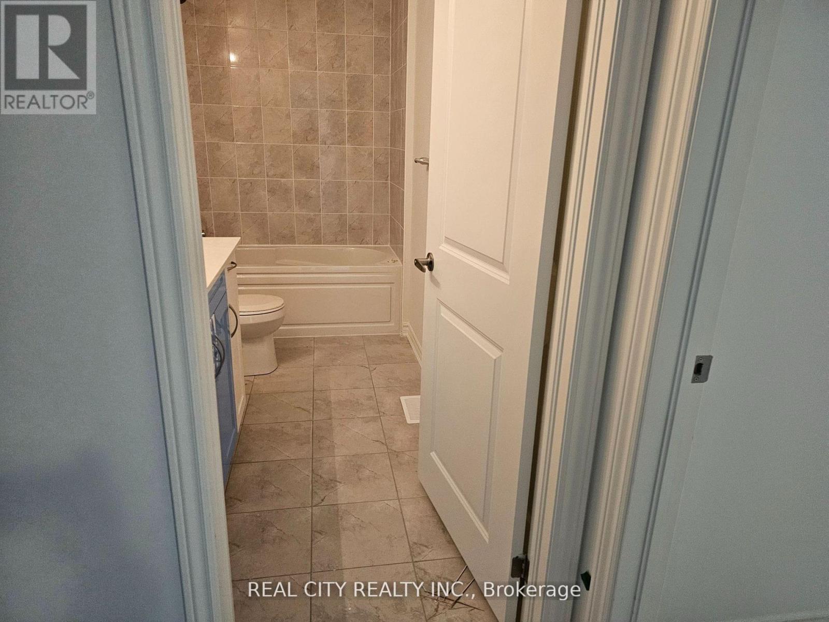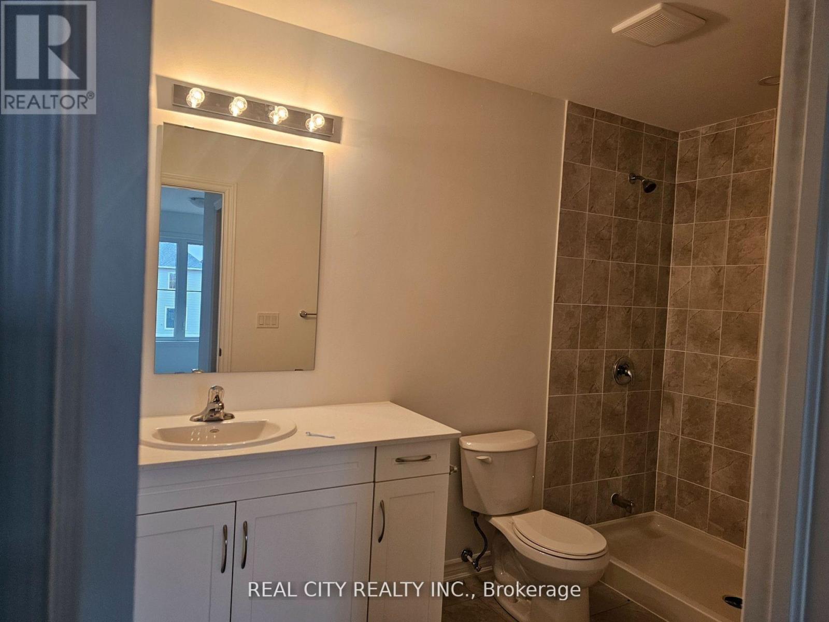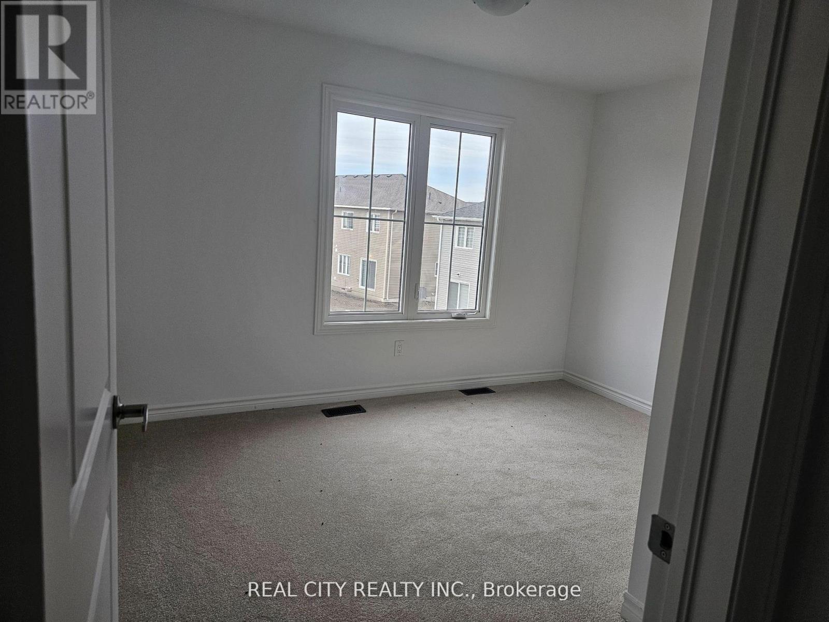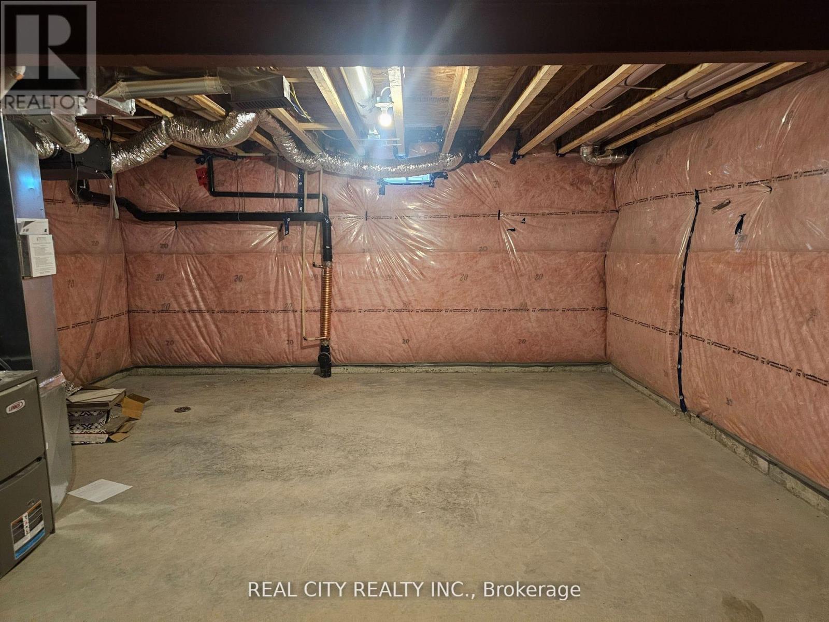8 Bradden Crescent Belleville, Ontario K8N 0T7
4 Bedroom
3 Bathroom
2000 - 2500 sqft
Fireplace
Central Air Conditioning
Forced Air
$3,100 Monthly
Beautiful brand new move-in ready detached house. it is more than 2100 Sqft & boasts 4 bedrooms & 2.5 baths. Laundry 2nd floor. 2 story w/garage can park 2 cars 4 in the driveway and 2 in the garage. Unfinished basement. Located in Belleville close to Rec Centre, Hospital & Schools located close by. Including central air, and new appliances. Open concept living. (id:61852)
Property Details
| MLS® Number | X12463078 |
| Property Type | Single Family |
| Community Name | Belleville Ward |
| Features | In Suite Laundry, Sump Pump |
| ParkingSpaceTotal | 6 |
Building
| BathroomTotal | 3 |
| BedroomsAboveGround | 4 |
| BedroomsTotal | 4 |
| BasementDevelopment | Unfinished |
| BasementType | N/a (unfinished) |
| ConstructionStyleAttachment | Detached |
| CoolingType | Central Air Conditioning |
| ExteriorFinish | Brick, Vinyl Siding |
| FireplacePresent | Yes |
| FoundationType | Concrete |
| HalfBathTotal | 1 |
| HeatingFuel | Natural Gas |
| HeatingType | Forced Air |
| StoriesTotal | 2 |
| SizeInterior | 2000 - 2500 Sqft |
| Type | House |
| UtilityWater | Municipal Water |
Parking
| Garage |
Land
| Acreage | No |
| Sewer | Sanitary Sewer |
Rooms
| Level | Type | Length | Width | Dimensions |
|---|---|---|---|---|
| Second Level | Primary Bedroom | Measurements not available | ||
| Second Level | Bedroom 2 | Measurements not available | ||
| Second Level | Bedroom 3 | Measurements not available | ||
| Second Level | Bedroom 4 | Measurements not available | ||
| Second Level | Laundry Room | Measurements not available | ||
| Main Level | Family Room | Measurements not available | ||
| Main Level | Living Room | Measurements not available | ||
| Main Level | Kitchen | Measurements not available | ||
| Main Level | Eating Area | Measurements not available |
Interested?
Contact us for more information
Michael Osahie Elabor
Salesperson
Real City Realty Inc.
55 Rutherford Rd S #3
Brampton, Ontario L6W 3J3
55 Rutherford Rd S #3
Brampton, Ontario L6W 3J3
