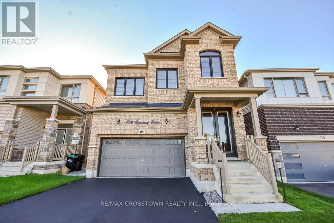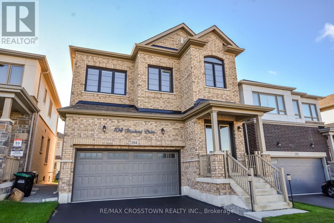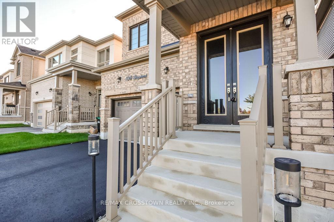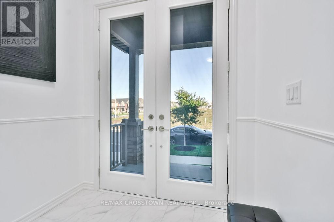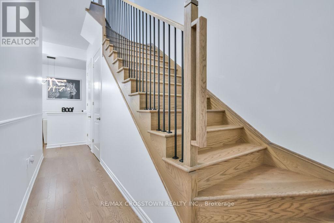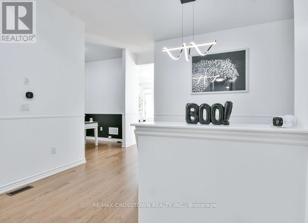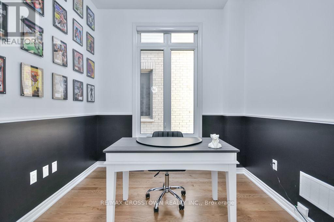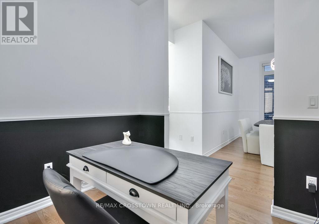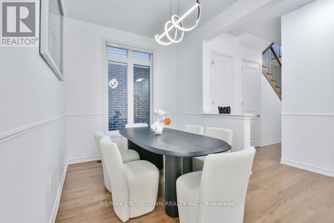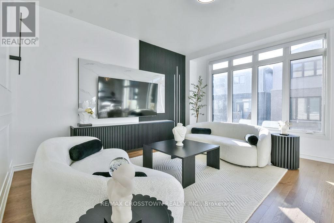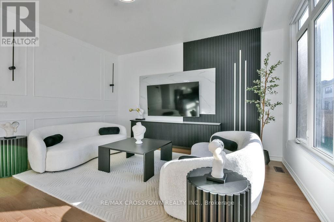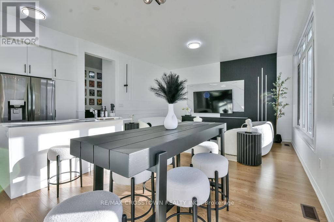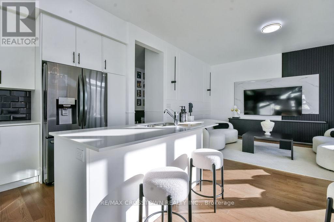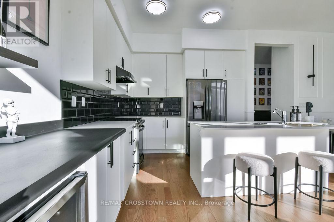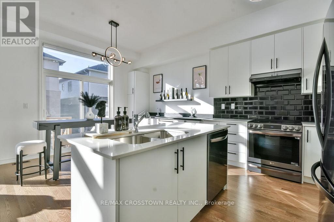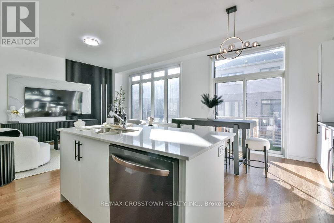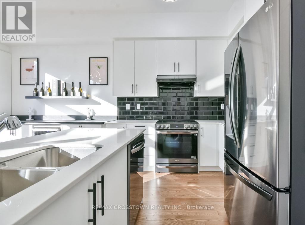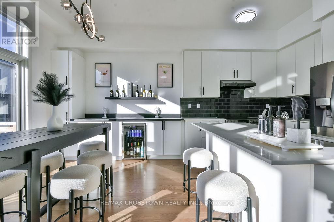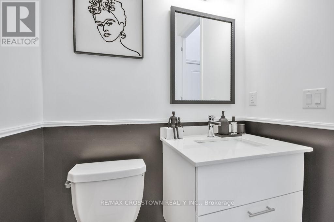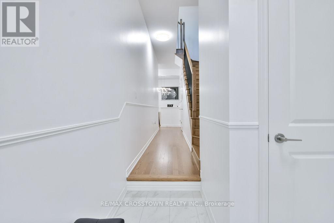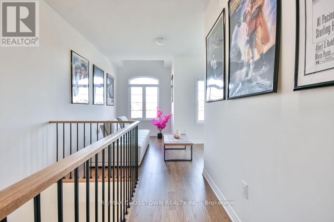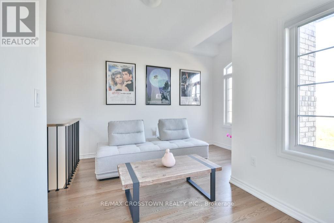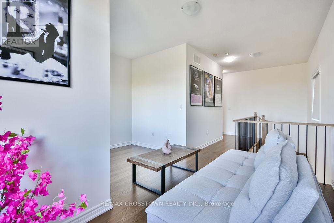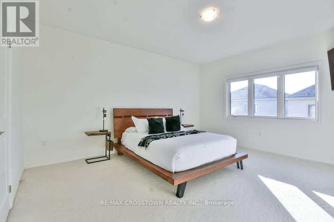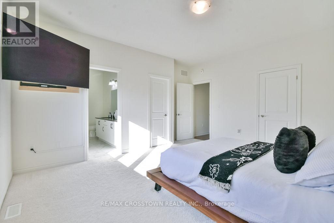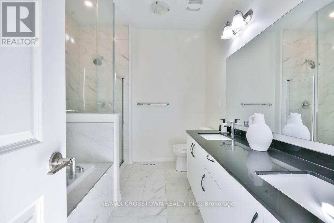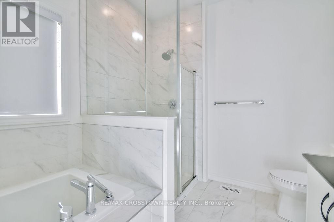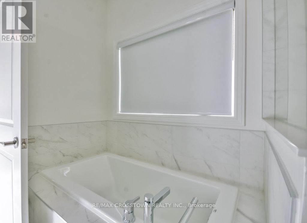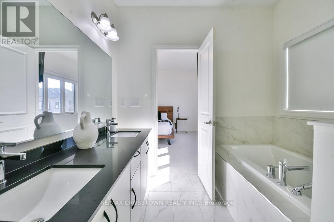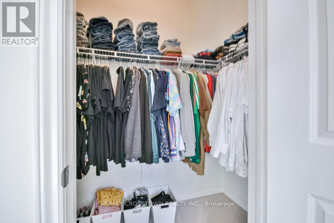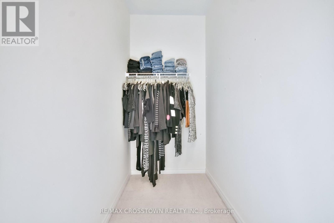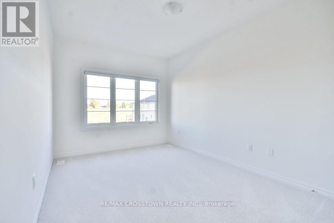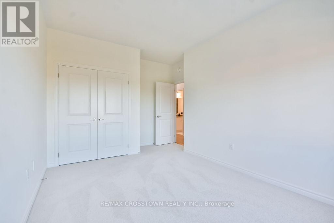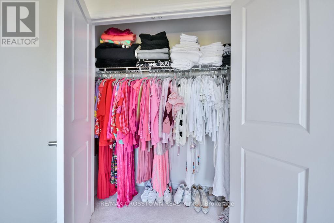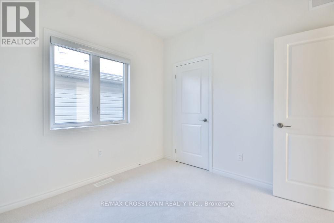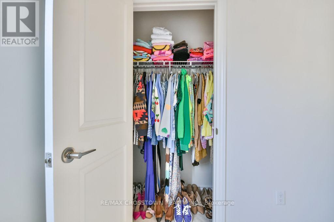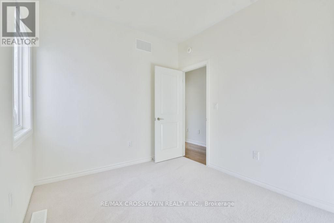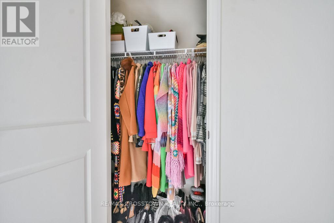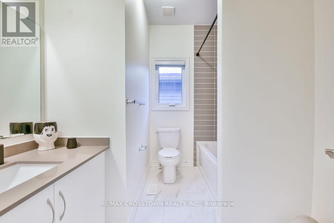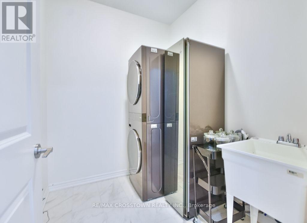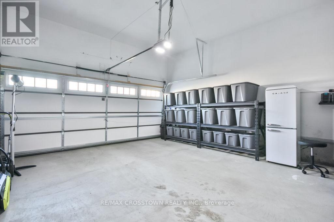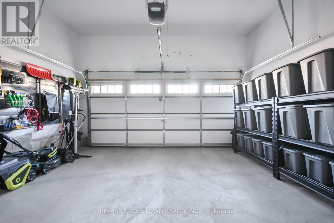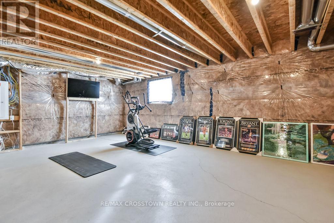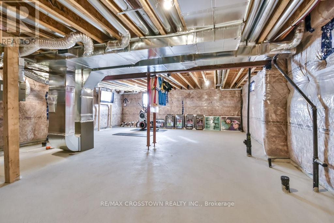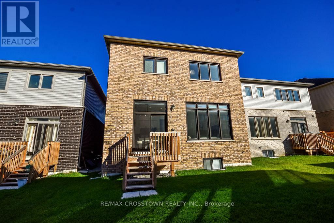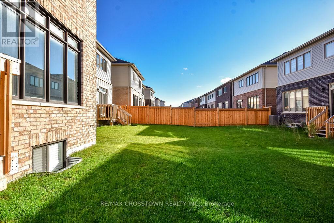104 Shepherd Drive Barrie, Ontario L9S 2Z4
$1,075,000
Welcome to This Stunning, Fully Upgraded Home Built in 2023! Step into luxury in this almost-new, 2-storey detached beauty, offering impeccable design and thoughtful upgrades throughout. Boasting 10-ft ceilings on the main floor and 9-ft ceilings upstairs, this home features hardwood flooring, expansive windows flooding the space with natural light, and a stylish, professionally curated interior that truly shows like a model home. The gourmet kitchen impresses with modern finishes, brand new built-in cupboards, extended countertop space, and a convenient bar fridge ideal for entertaining. The large dining room and dedicated main floor office provide functionality for both gatherings and work-from-home needs. Retreat to the second level where you'll find 4 spacious bedrooms, a versatile loft space, and a luxurious primary suite complete with two walk-in closets and a spa-inspired ensuite. The double car garage is more than just parking its a fully outfitted workspace, complete with ample storage and upgrades. Set on a fully bricked exterior in a sought-after, emerging neighbourhood, this home is just minutes to GO Transit, shopping, groceries, and Hwy 400 access, while tucked away from the hustle and bustle. Don't miss your opportunity to own a truly exceptional home in one of Barrie's most exciting new communities! Extras: Triple-Pane Windows, Super Efficient Furnace, Heat Pump for Lower Gas Bills, Upgraded Appliances. Upgrades Throughout. (id:61852)
Property Details
| MLS® Number | S12462834 |
| Property Type | Single Family |
| Community Name | Rural Barrie Southeast |
| AmenitiesNearBy | Park, Public Transit, Place Of Worship, Schools |
| CommunityFeatures | Community Centre |
| EquipmentType | Water Heater - Tankless, Water Heater |
| ParkingSpaceTotal | 4 |
| RentalEquipmentType | Water Heater - Tankless, Water Heater |
| Structure | Porch |
Building
| BathroomTotal | 3 |
| BedroomsAboveGround | 4 |
| BedroomsTotal | 4 |
| Age | 0 To 5 Years |
| Appliances | Water Heater - Tankless |
| BasementDevelopment | Unfinished |
| BasementType | N/a (unfinished) |
| ConstructionStyleAttachment | Detached |
| CoolingType | Central Air Conditioning |
| ExteriorFinish | Brick Veneer |
| FlooringType | Hardwood, Ceramic, Carpeted |
| FoundationType | Poured Concrete |
| HalfBathTotal | 1 |
| HeatingFuel | Natural Gas |
| HeatingType | Heat Pump |
| StoriesTotal | 2 |
| SizeInterior | 2500 - 3000 Sqft |
| Type | House |
| UtilityWater | Municipal Water |
Parking
| Attached Garage | |
| Garage |
Land
| Acreage | No |
| LandAmenities | Park, Public Transit, Place Of Worship, Schools |
| Sewer | Sanitary Sewer |
| SizeDepth | 91 Ft ,10 In |
| SizeFrontage | 33 Ft ,1 In |
| SizeIrregular | 33.1 X 91.9 Ft |
| SizeTotalText | 33.1 X 91.9 Ft |
Rooms
| Level | Type | Length | Width | Dimensions |
|---|---|---|---|---|
| Second Level | Laundry Room | 1.97 m | 2.46 m | 1.97 m x 2.46 m |
| Second Level | Loft | 4.57 m | 3.71 m | 4.57 m x 3.71 m |
| Second Level | Bedroom 2 | 3.45 m | 5.06 m | 3.45 m x 5.06 m |
| Second Level | Bedroom 3 | 2.64 m | 3.32 m | 2.64 m x 3.32 m |
| Second Level | Bedroom 4 | 2.93 m | 3.01 m | 2.93 m x 3.01 m |
| Second Level | Primary Bedroom | 4.62 m | 4.96 m | 4.62 m x 4.96 m |
| Main Level | Dining Room | 4.37 m | 3.94 m | 4.37 m x 3.94 m |
| Main Level | Living Room | 3.28 m | 4.95 m | 3.28 m x 4.95 m |
| Main Level | Kitchen | 4.37 m | 5.79 m | 4.37 m x 5.79 m |
| Main Level | Office | 2.37 m | 2.7 m | 2.37 m x 2.7 m |
| Main Level | Foyer | 2.15 m | 2.81 m | 2.15 m x 2.81 m |
https://www.realtor.ca/real-estate/28990801/104-shepherd-drive-barrie-rural-barrie-southeast
Interested?
Contact us for more information
Deanna Allegranza
Salesperson
253 Barrie Street
Thornton, Ontario L0L 2N0
