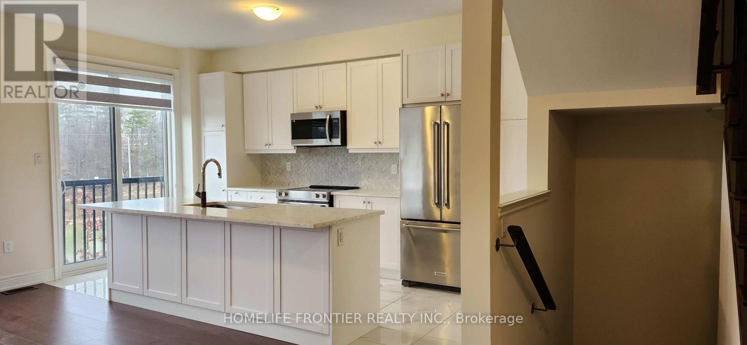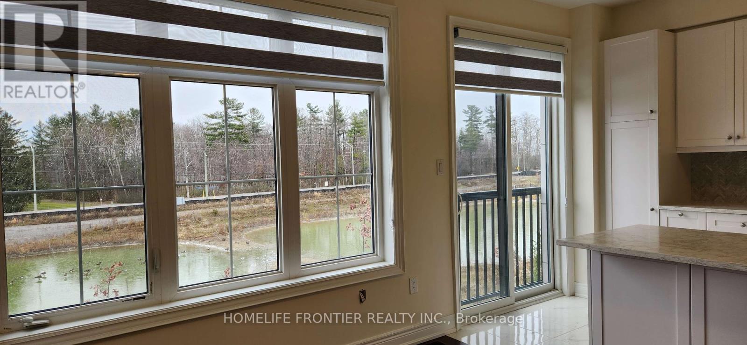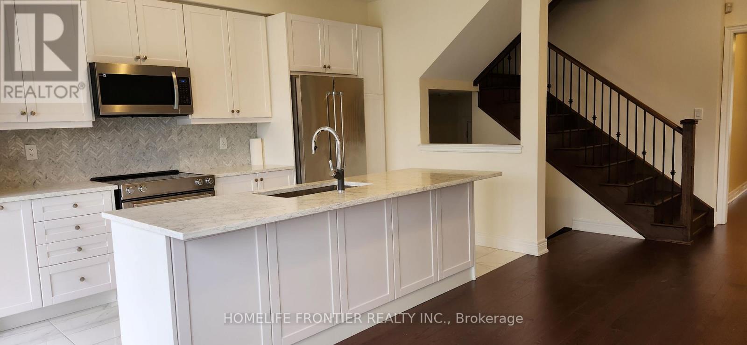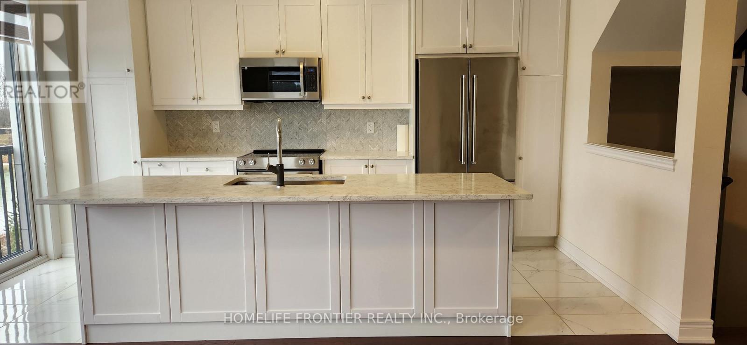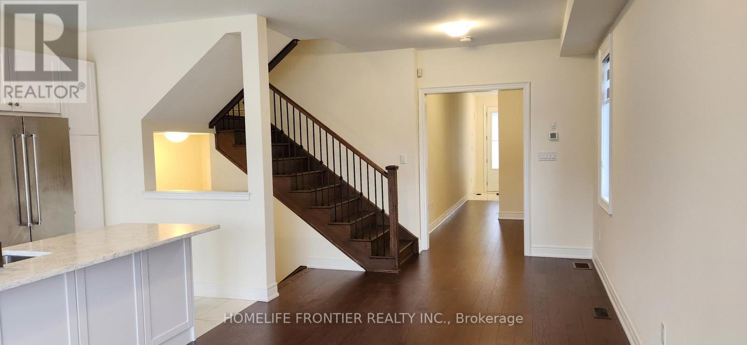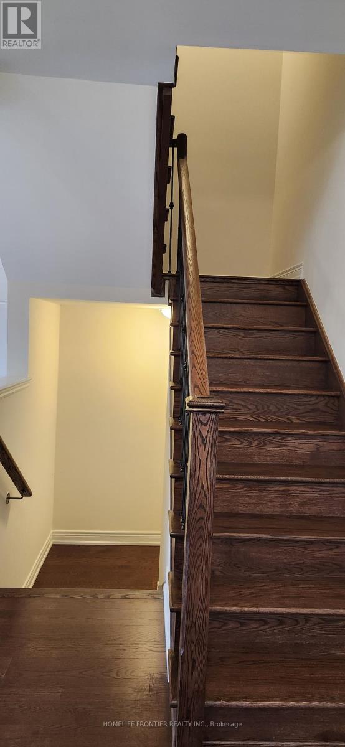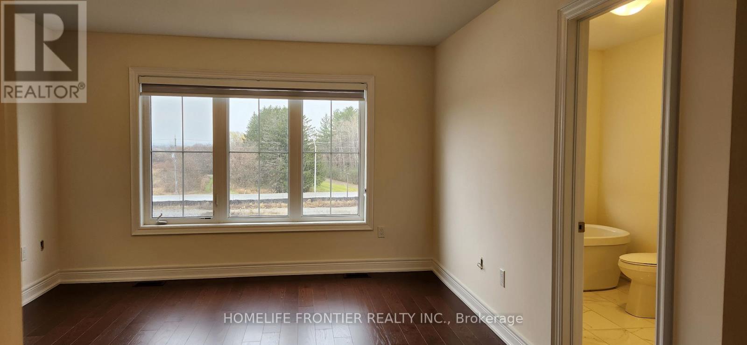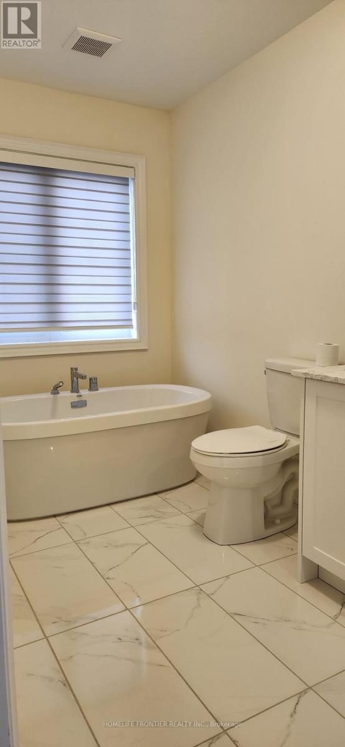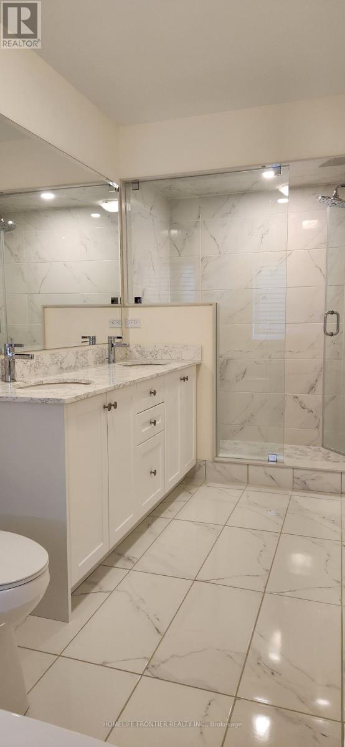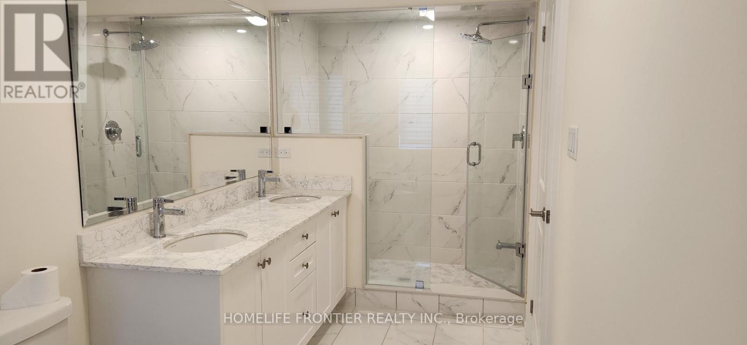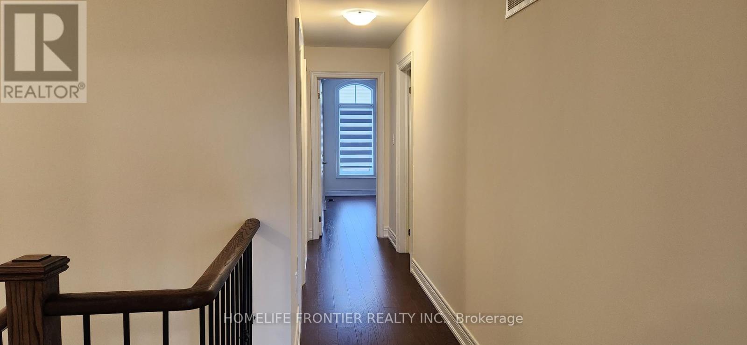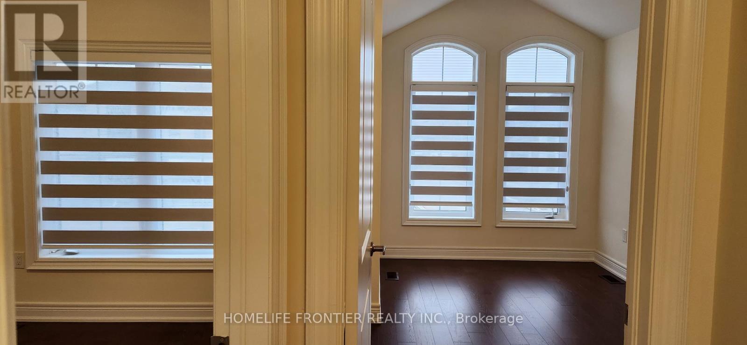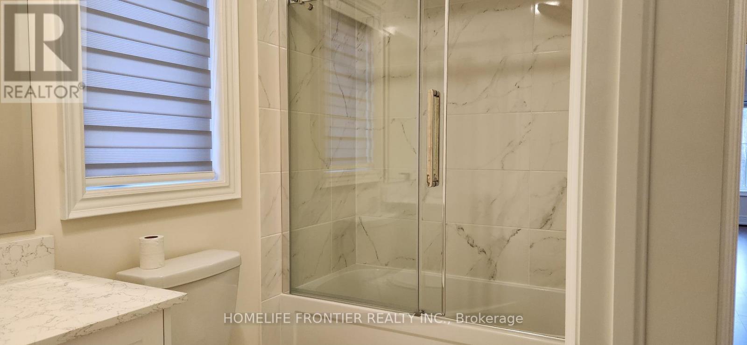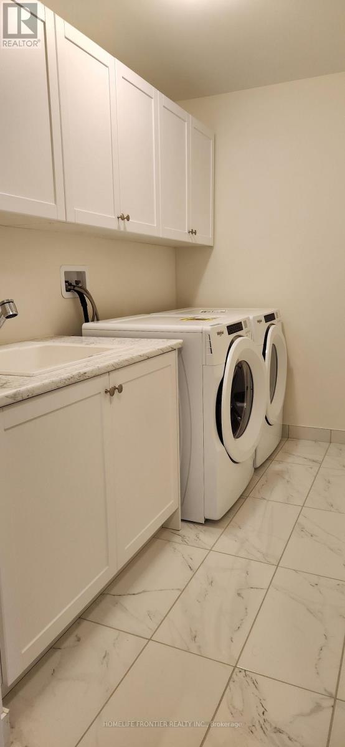22 Hercules Club Drive Richmond Hill, Ontario L4E 1K6
$3,500 Monthly
Welcome To 2 Story Traditional Townhouse At Oakridge Meadows. Just 2 Years Newer & One Of Large End Unit W/ Ravin Premium Lot W/ Walk Out Basement. 9' Smooth Ceiling On Main. Hardwood Fl Throughout. Modern Open Concept Kitchen With Large Upgraded Island. Quartz Counters & S/S Appliances. Overlooks Pond From Living & Kitchen. Office Or Study Area On Main. 3 Spacious, Functional & Bright Bedrooms, 5 Pcs Ensuite & Large W/I Closet In Primary Bedroom. Spacious Laundry Rm On 2nd Fl. Minutes To Gormley Go Station, Hwy 404, Lake Wilcox Park, Community Centre, Costco & Shopping Plaza. A Community Surrounded By A Wealth Of Natural Beauty, Oakridge Trails & Outdoor Activities. (id:61852)
Property Details
| MLS® Number | N12462726 |
| Property Type | Single Family |
| Community Name | Rural Richmond Hill |
| AmenitiesNearBy | Golf Nearby, Park, Public Transit |
| EquipmentType | Water Heater |
| Features | Irregular Lot Size, Conservation/green Belt, Carpet Free |
| ParkingSpaceTotal | 2 |
| RentalEquipmentType | Water Heater |
| ViewType | View |
Building
| BathroomTotal | 3 |
| BedroomsAboveGround | 3 |
| BedroomsTotal | 3 |
| Age | 0 To 5 Years |
| Appliances | Cooktop, Dishwasher, Dryer, Microwave, Hood Fan, Range, Washer, Window Coverings, Refrigerator |
| BasementDevelopment | Unfinished |
| BasementFeatures | Walk Out |
| BasementType | N/a (unfinished) |
| ConstructionStyleAttachment | Attached |
| CoolingType | Central Air Conditioning |
| ExteriorFinish | Brick, Stone |
| FlooringType | Hardwood |
| FoundationType | Concrete |
| HalfBathTotal | 1 |
| HeatingFuel | Natural Gas |
| HeatingType | Forced Air |
| StoriesTotal | 2 |
| SizeInterior | 1500 - 2000 Sqft |
| Type | Row / Townhouse |
| UtilityWater | Municipal Water |
Parking
| Attached Garage | |
| Garage |
Land
| Acreage | No |
| LandAmenities | Golf Nearby, Park, Public Transit |
| Sewer | Sanitary Sewer |
| SizeDepth | 92 Ft ,1 In |
| SizeFrontage | 23 Ft ,6 In |
| SizeIrregular | 23.5 X 92.1 Ft ; Widen To Back(43.02')irregular Pie-shape |
| SizeTotalText | 23.5 X 92.1 Ft ; Widen To Back(43.02')irregular Pie-shape |
| SurfaceWater | Lake/pond |
Rooms
| Level | Type | Length | Width | Dimensions |
|---|---|---|---|---|
| Second Level | Primary Bedroom | 4.79 m | 3.78 m | 4.79 m x 3.78 m |
| Second Level | Bedroom 2 | 4.24 m | 2.72 m | 4.24 m x 2.72 m |
| Second Level | Bedroom 3 | 3.54 m | 2.93 m | 3.54 m x 2.93 m |
| Main Level | Great Room | 7.23 m | 3.3 m | 7.23 m x 3.3 m |
| Main Level | Kitchen | 4.79 m | 2.44 m | 4.79 m x 2.44 m |
| Main Level | Office | 2.84 m | 2.32 m | 2.84 m x 2.32 m |
https://www.realtor.ca/real-estate/28990486/22-hercules-club-drive-richmond-hill-rural-richmond-hill
Interested?
Contact us for more information
Hyunjin Cho
Salesperson
7620 Yonge Street Unit 400
Thornhill, Ontario L4J 1V9
