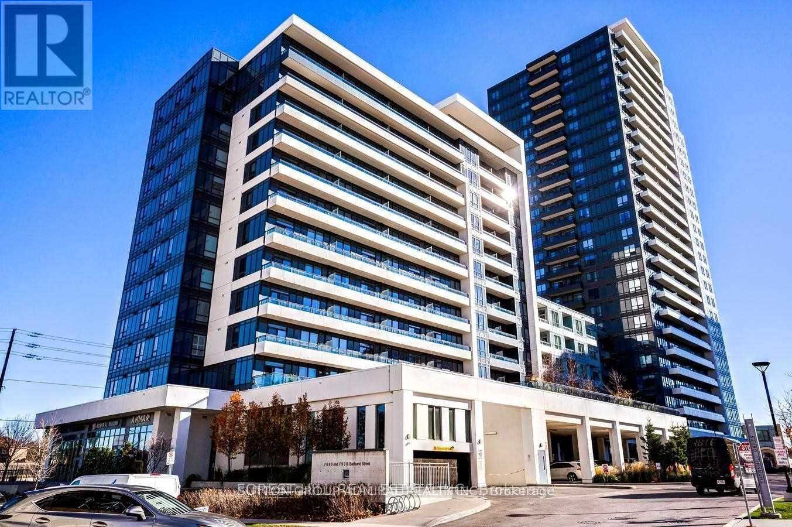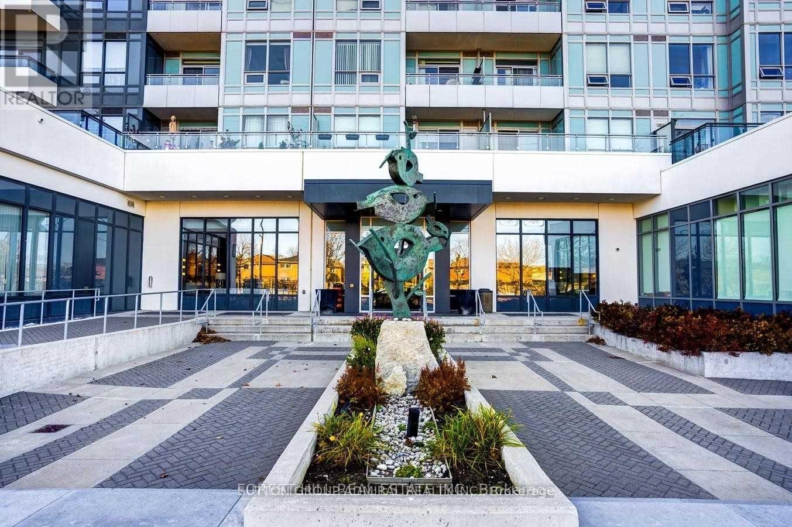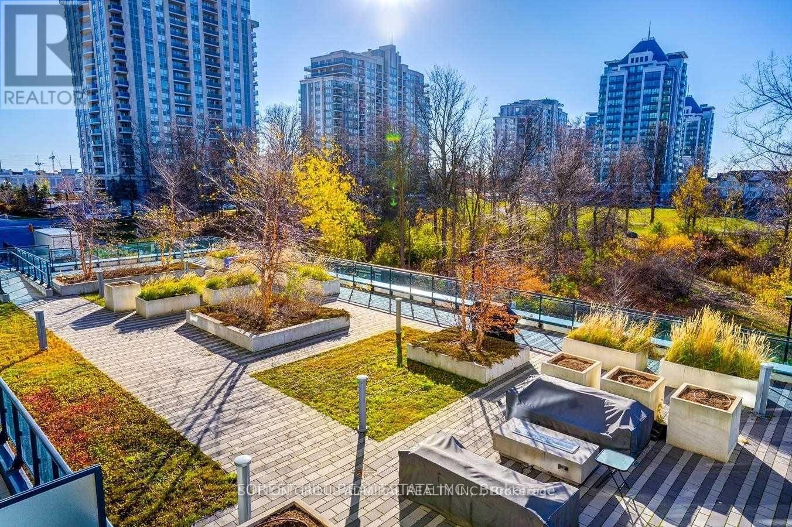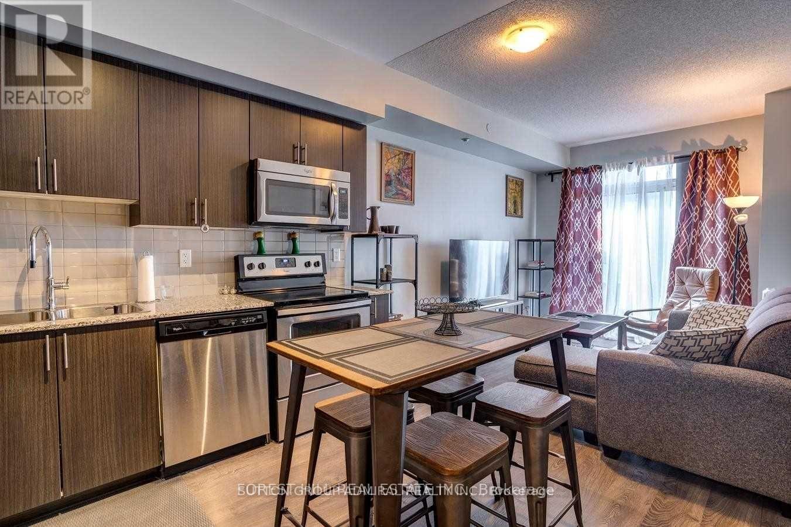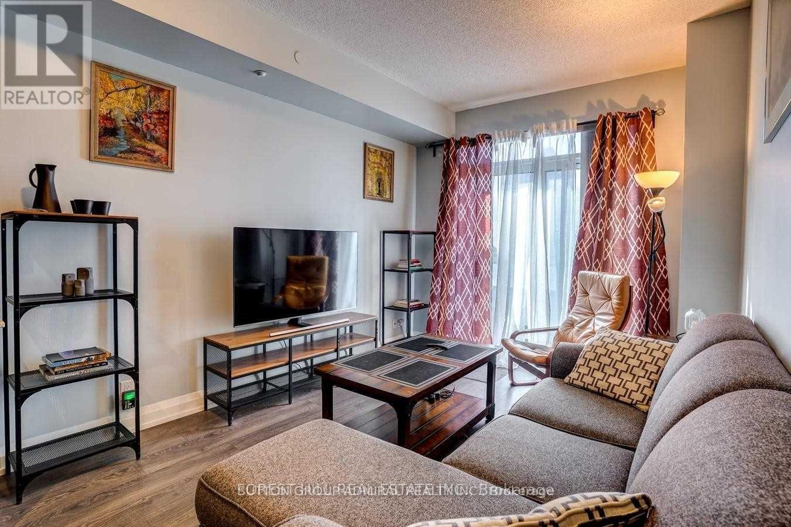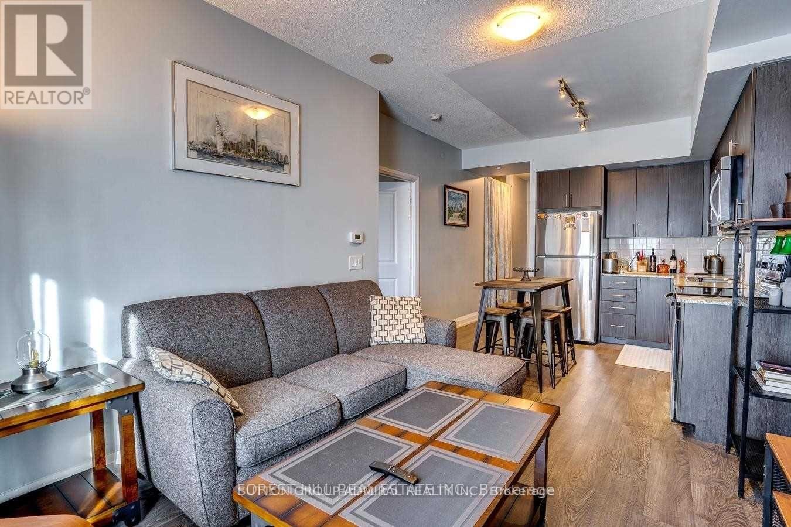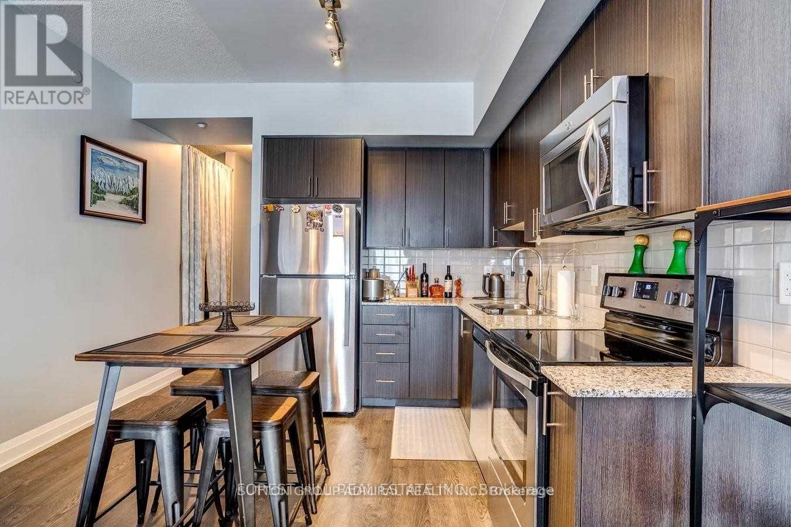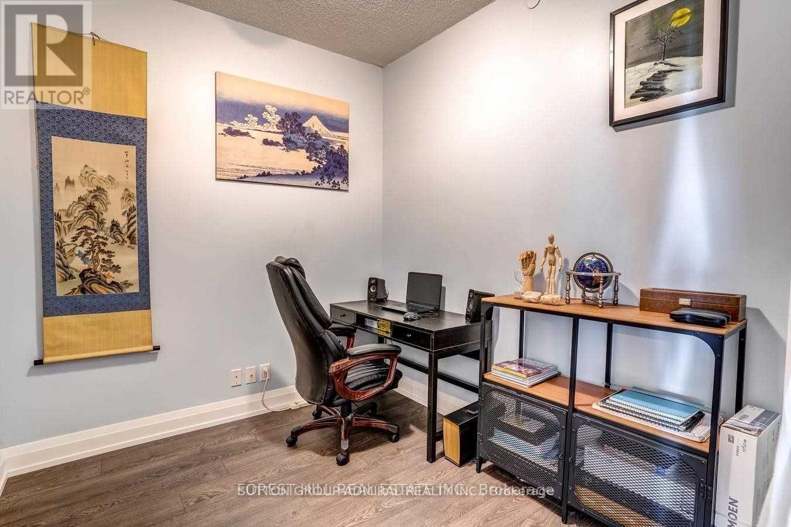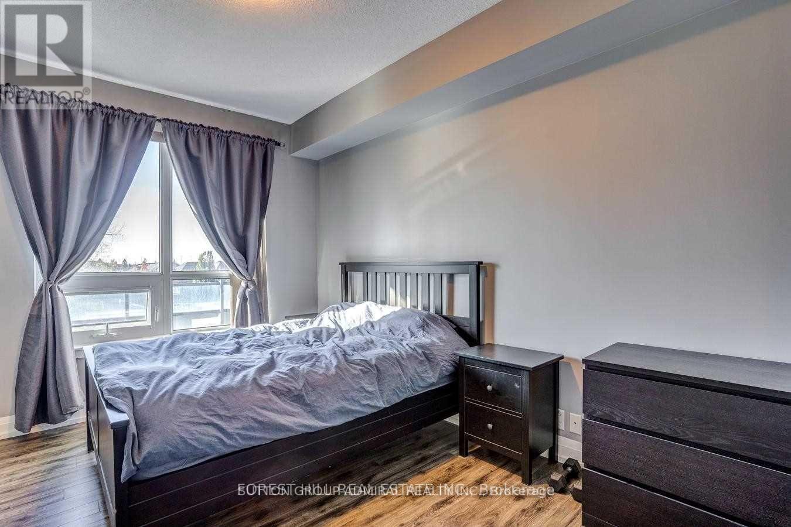327 - 7900 Bathurst Street Vaughan, Ontario L4J 0J9
2 Bedroom
2 Bathroom
600 - 699 sqft
Forced Air
$2,600 Monthly
Beautiful Unit In Legacy Park Condos! Stunning One Bedroom and Den with 2 washrooms. W/ Unobstructed West Views. Den Can Be Used As 2nd Bedroom. Open Concept Layout W/High-End Finishes, High Ceilings, Built-In Appliances. Steps To Grocery Stores, Malls, Transportation, And Hwy 7 & 407. (id:61852)
Property Details
| MLS® Number | N12462308 |
| Property Type | Single Family |
| Community Name | Beverley Glen |
| AmenitiesNearBy | Park, Place Of Worship, Public Transit |
| CommunityFeatures | Pets Not Allowed |
| Features | Balcony |
| ParkingSpaceTotal | 1 |
Building
| BathroomTotal | 2 |
| BedroomsAboveGround | 1 |
| BedroomsBelowGround | 1 |
| BedroomsTotal | 2 |
| Amenities | Security/concierge, Recreation Centre, Exercise Centre, Sauna |
| BasementType | None |
| ExteriorFinish | Concrete |
| FlooringType | Laminate |
| HalfBathTotal | 1 |
| HeatingFuel | Natural Gas |
| HeatingType | Forced Air |
| SizeInterior | 600 - 699 Sqft |
| Type | Apartment |
Parking
| Underground | |
| Garage |
Land
| Acreage | No |
| LandAmenities | Park, Place Of Worship, Public Transit |
Rooms
| Level | Type | Length | Width | Dimensions |
|---|---|---|---|---|
| Main Level | Living Room | 22.6 m | 10 m | 22.6 m x 10 m |
| Main Level | Dining Room | 22.6 m | 10 m | 22.6 m x 10 m |
| Main Level | Kitchen | 22.6 m | 10 m | 22.6 m x 10 m |
| Main Level | Primary Bedroom | 12.99 m | 10 m | 12.99 m x 10 m |
| Main Level | Den | 8.01 m | 8 m | 8.01 m x 8 m |
Interested?
Contact us for more information
Adi Balilty
Salesperson
Sutton Group-Admiral Realty Inc.
1881 Steeles Ave. W.
Toronto, Ontario M3H 5Y4
1881 Steeles Ave. W.
Toronto, Ontario M3H 5Y4
