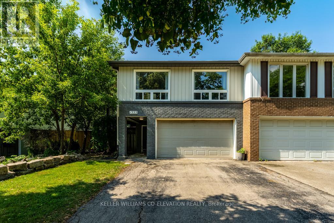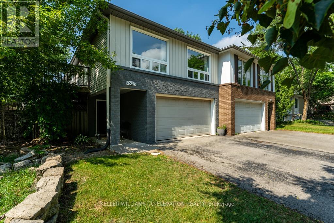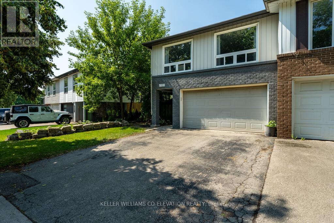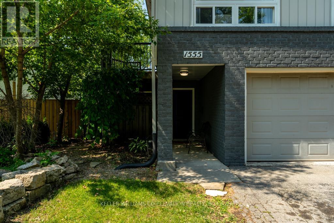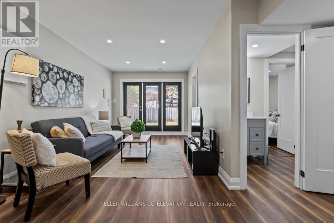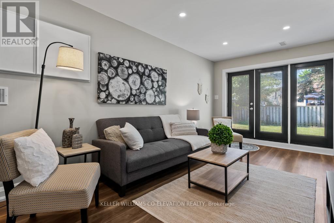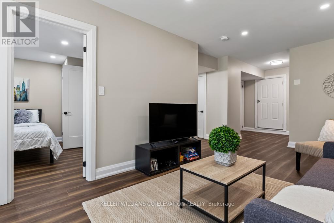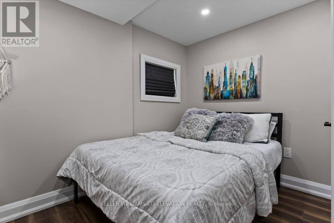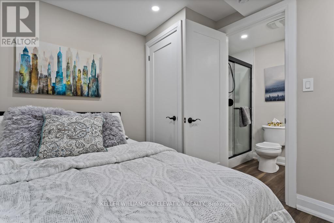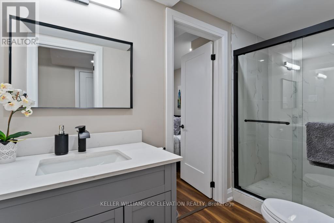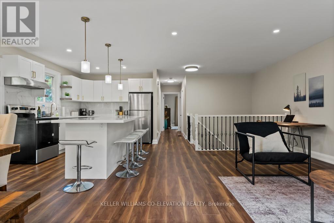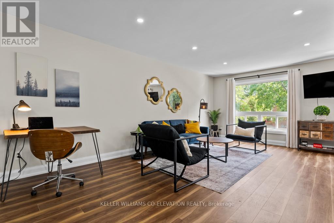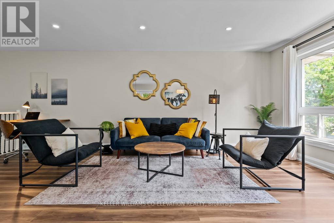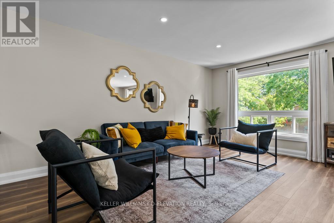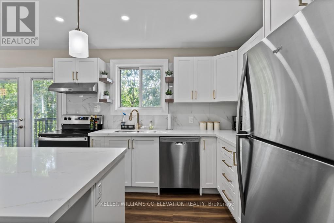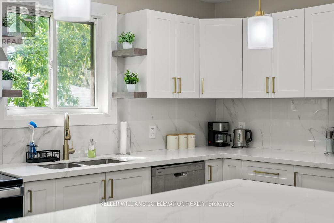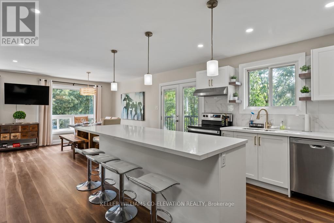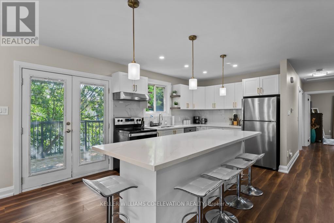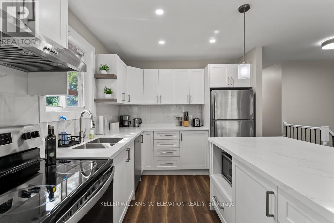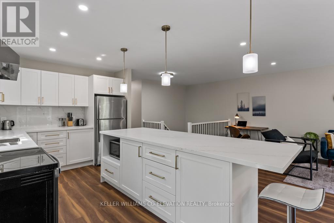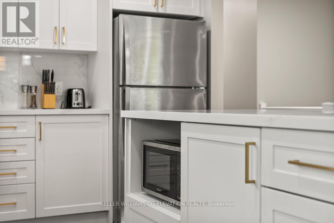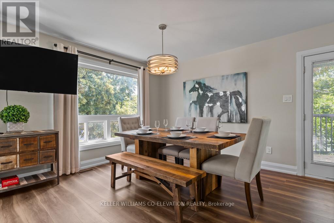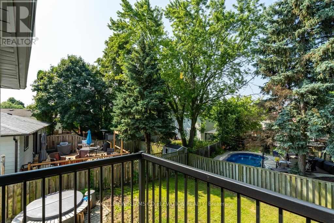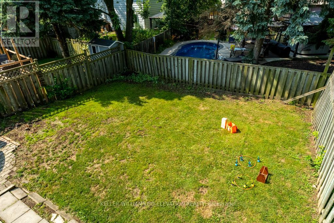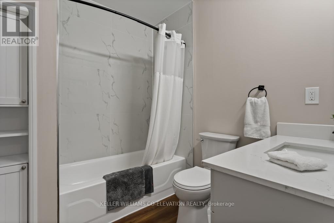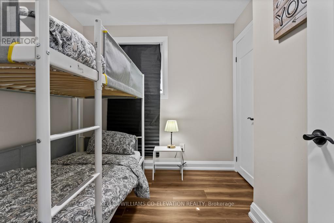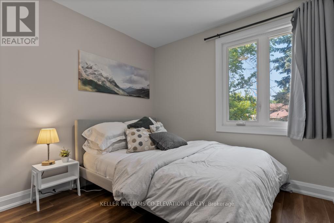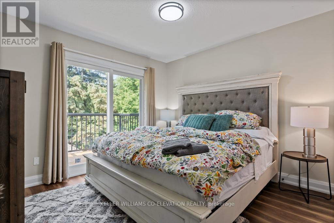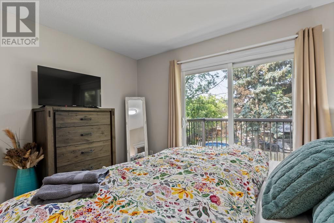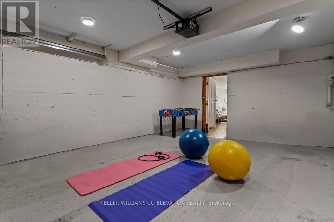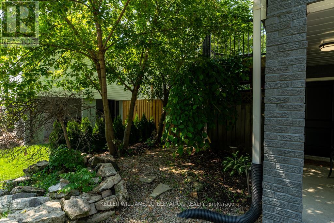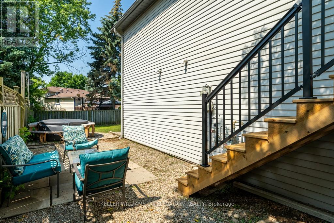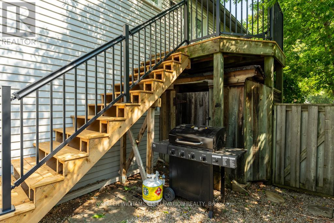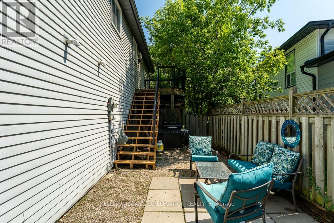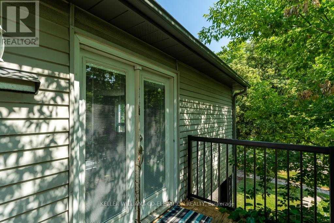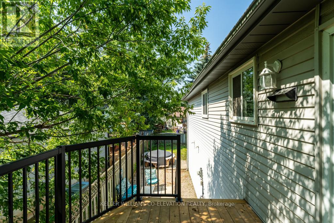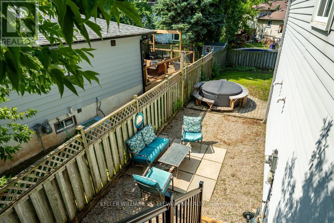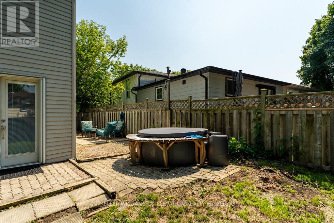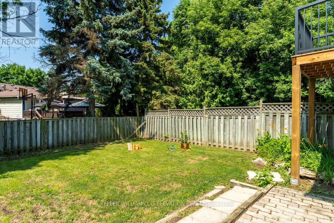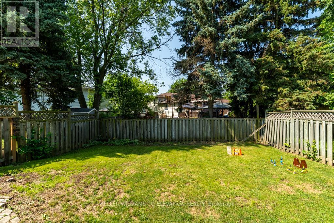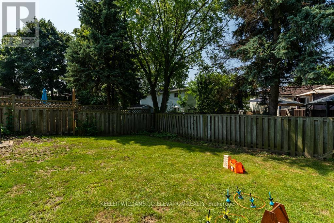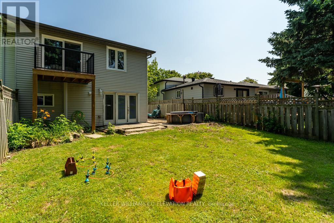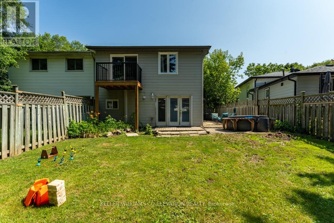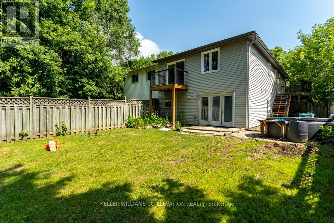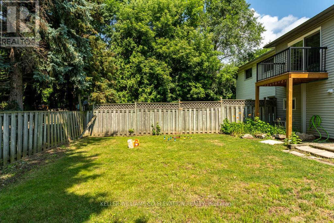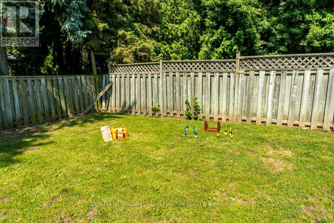1555 Newlands Crescent Burlington, Ontario L7M 1P1
$799,000
Welcome to this freshly updated semi-detached home, perfect for families or anyone looking for a move-in ready space in a great neighbourhood. With 4 bedrooms and 2 bathrooms, this home is close to top-rated schools, Palmer Park, and Lansdowne Park making it a convenient spot for both kids and adults to enjoy.The main level features a bright living room with a walkout to the backyard and patio ideal for barbecues, playtime, or simply relaxing outdoors. A modern 3-piece bathroom and a versatile 4th bedroom on this level give you options for guests, a home office, or a hobby room.Upstairs, new Berber carpeting and solid wood handrails lead to an open-concept floor plan filled with natural light. The updated kitchen stands out with stainless steel appliances, a stylish backsplash, and gold hardware, and it opens through French doors to a side deck and yard. The layout also includes three comfortable bedrooms, a laundry area, and a 4-piece bathroom with fresh porcelain tile and quartz counters. The primary bedroom has sliding doors that walk out to the large backyard and deck a rare bonus.With updated lighting, new high-efficiency entry doors, and plenty of functional living space, this home is a fantastic opportunity in a family-friendly neighbourhood. (id:61852)
Open House
This property has open houses!
2:00 pm
Ends at:4:00 pm
Property Details
| MLS® Number | W12462668 |
| Property Type | Single Family |
| Neigbourhood | Palmer |
| Community Name | Palmer |
| ParkingSpaceTotal | 4 |
Building
| BathroomTotal | 2 |
| BedroomsAboveGround | 4 |
| BedroomsTotal | 4 |
| ArchitecturalStyle | Raised Bungalow |
| ConstructionStyleAttachment | Semi-detached |
| CoolingType | Central Air Conditioning |
| ExteriorFinish | Brick, Vinyl Siding |
| FoundationType | Poured Concrete |
| HeatingFuel | Natural Gas |
| HeatingType | Forced Air |
| StoriesTotal | 1 |
| SizeInterior | 1500 - 2000 Sqft |
| Type | House |
| UtilityWater | Municipal Water |
Parking
| Attached Garage | |
| Garage |
Land
| Acreage | No |
| Sewer | Sanitary Sewer |
| SizeDepth | 110 Ft |
| SizeFrontage | 34 Ft ,1 In |
| SizeIrregular | 34.1 X 110 Ft |
| SizeTotalText | 34.1 X 110 Ft |
Rooms
| Level | Type | Length | Width | Dimensions |
|---|---|---|---|---|
| Main Level | Family Room | 3.7 m | 6.31 m | 3.7 m x 6.31 m |
| Main Level | Dining Room | 2.82 m | 4.78 m | 2.82 m x 4.78 m |
| Main Level | Kitchen | 2.82 m | 3.43 m | 2.82 m x 3.43 m |
| Main Level | Primary Bedroom | 3.6 m | 3.26 m | 3.6 m x 3.26 m |
| Main Level | Bedroom | 2.78 m | 4.23 m | 2.78 m x 4.23 m |
| Main Level | Bedroom | 2.77 m | 2.58 m | 2.77 m x 2.58 m |
| Ground Level | Living Room | 2.99 m | 6.31 m | 2.99 m x 6.31 m |
| Ground Level | Bedroom | 3.19 m | 265 m | 3.19 m x 265 m |
| Ground Level | Utility Room | 1.46 m | 1.37 m | 1.46 m x 1.37 m |
https://www.realtor.ca/real-estate/28990564/1555-newlands-crescent-burlington-palmer-palmer
Interested?
Contact us for more information
Juan Jose Gutierrez Pineda
Salesperson
2100 Bloor St W #7b
Toronto, Ontario M6S 1M7
Branden Nauss
Salesperson
2100 Bloor St W #7b
Toronto, Ontario M6S 1M7
