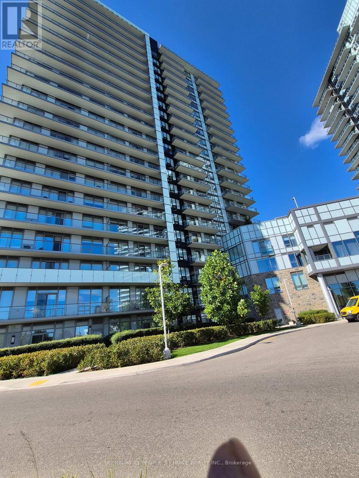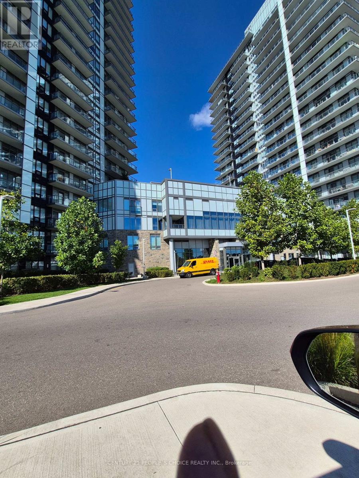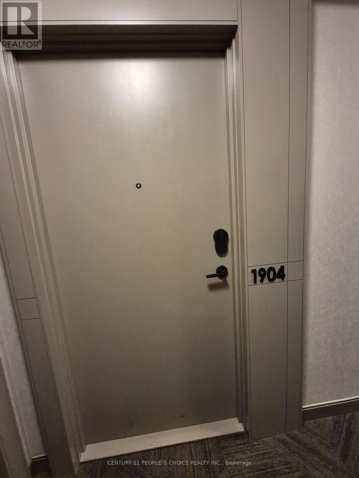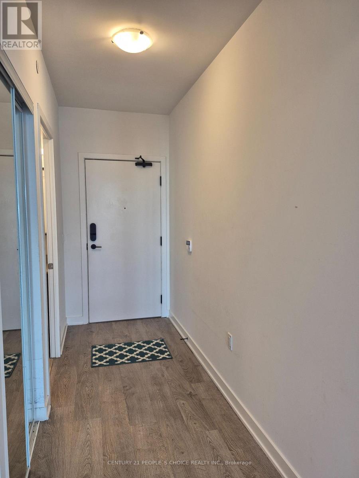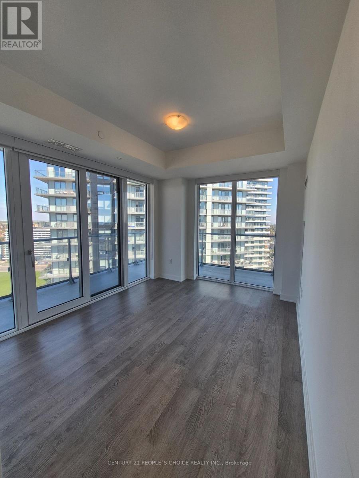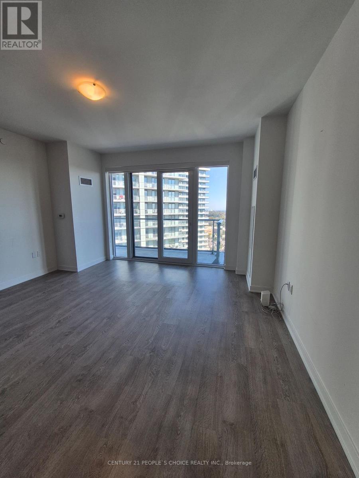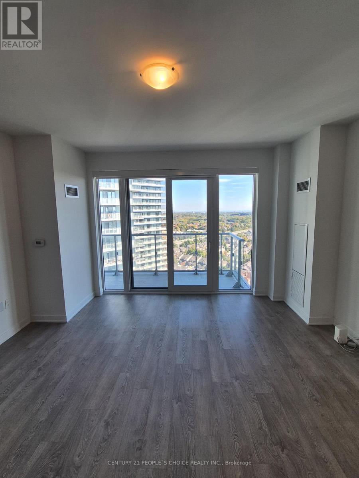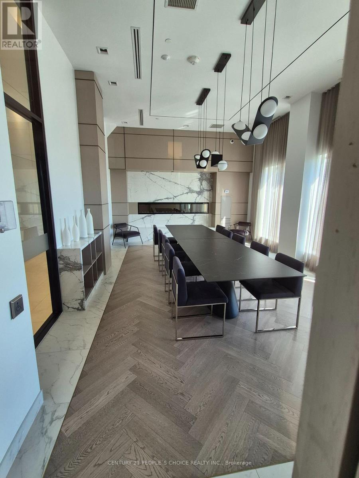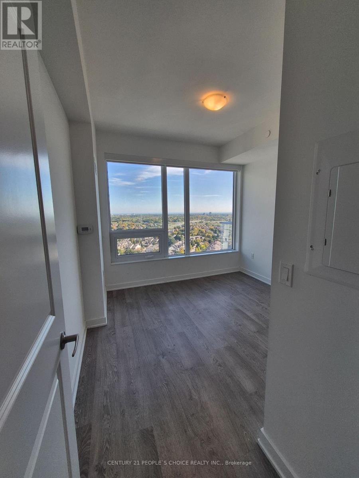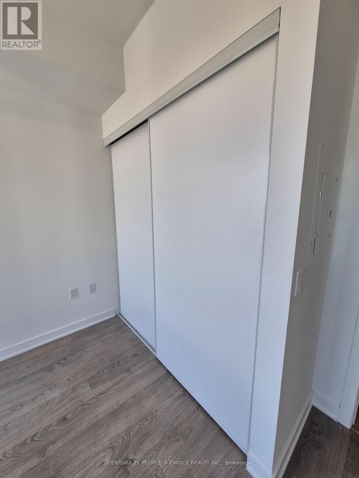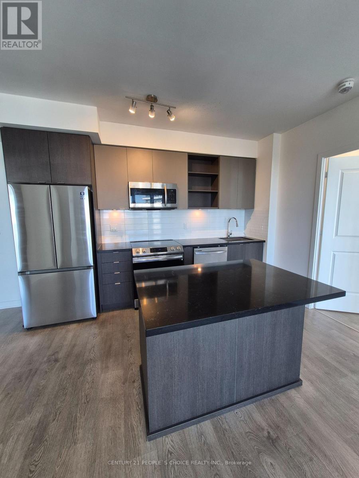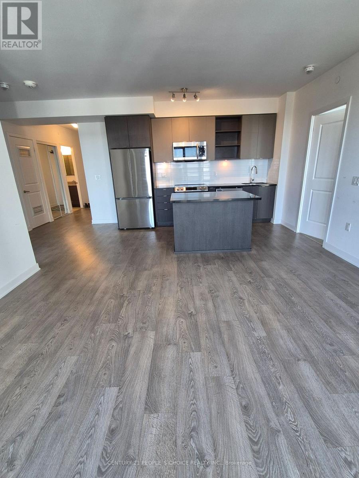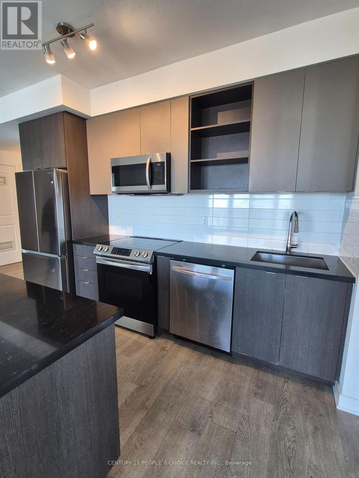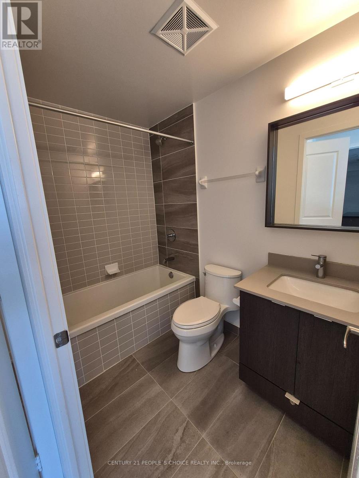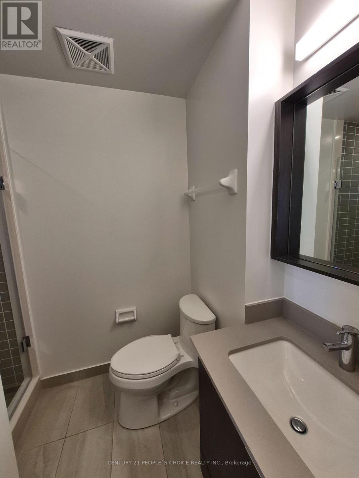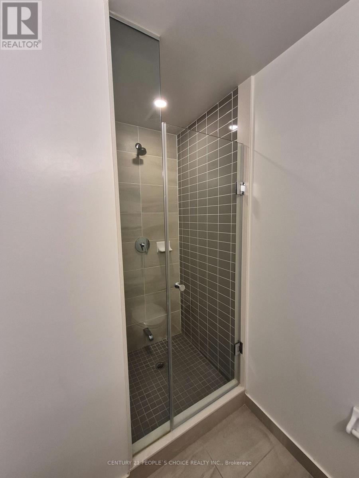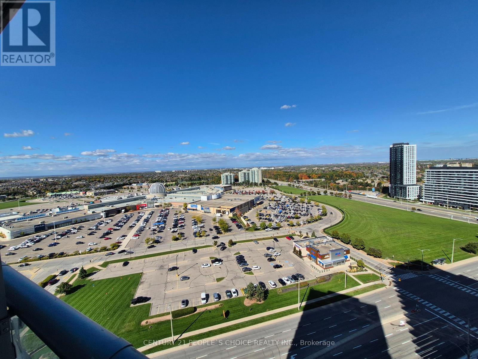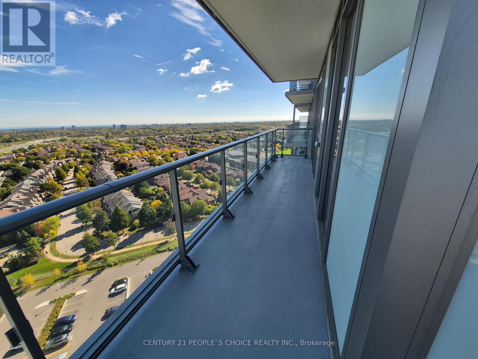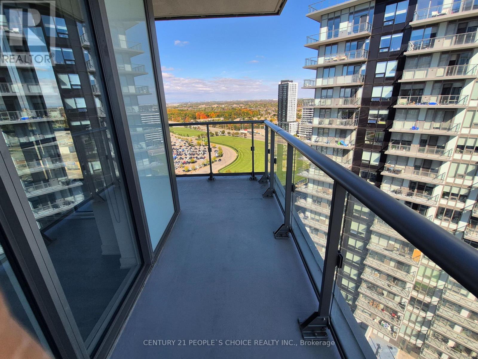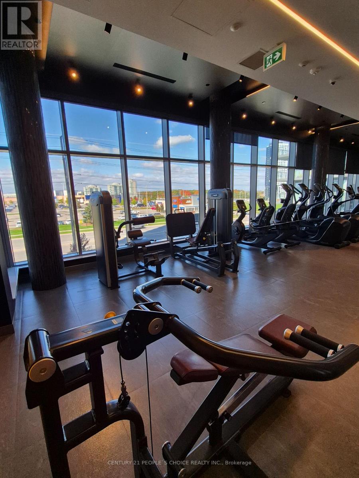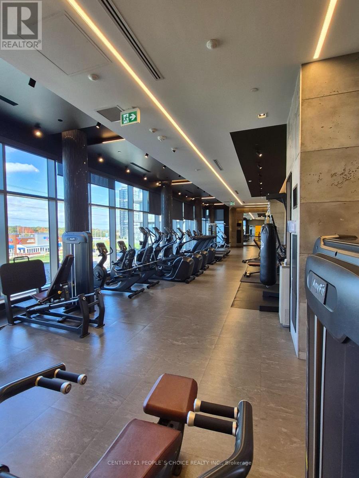1904 - 4655 Metcalfe Avenue Mississauga, Ontario L5M 0Z7
$3,200 Monthly
For Lease: Stunning 2+Den, 2 Bath Corner Unit at Erin Square by Pemberton Experience luxury living in this bright and spacious corner unit with breathtaking unobstructed northeast views and a wrap-around balcony. This 2-bedroom + den, 2-bathroom suite features a modern kitchen with quartz countertops, stainless steel appliances, 9' smooth ceilings, and laminate flooring throughout. The split-bedroom layout provides added privacy, with a spacious primary bedroom that includes a walk-in closet and ensuite bath. Internet, parking, and locker are included. Exceptional building amenities: 24-hour concierge, rooftop pool, fitness centre, lounge, games room, guest suite, pet wash station, BBQs, and playground. Prime location just steps to Erin Mills Town Centre, Credit Valley Hospital, top-rated schools, scenic trails, and transit. Quick access to major highways. Move-in ready don't miss this opportunity! (id:61852)
Property Details
| MLS® Number | W12462262 |
| Property Type | Single Family |
| Community Name | Central Erin Mills |
| Features | Balcony |
| ParkingSpaceTotal | 1 |
Building
| BathroomTotal | 2 |
| BedroomsAboveGround | 2 |
| BedroomsBelowGround | 1 |
| BedroomsTotal | 3 |
| Amenities | Storage - Locker |
| CoolingType | Central Air Conditioning |
| ExteriorFinish | Concrete |
| FlooringType | Laminate |
| HeatingFuel | Natural Gas |
| HeatingType | Forced Air |
| SizeInterior | 900 - 999 Sqft |
| Type | Apartment |
Parking
| Underground | |
| Garage |
Land
| Acreage | No |
Rooms
| Level | Type | Length | Width | Dimensions |
|---|---|---|---|---|
| Main Level | Living Room | 3.9 m | 4.49 m | 3.9 m x 4.49 m |
| Main Level | Dining Room | 3.9 m | 4.49 m | 3.9 m x 4.49 m |
| Main Level | Kitchen | 2.35 m | 3.95 m | 2.35 m x 3.95 m |
| Main Level | Primary Bedroom | 3.88 m | 3.12 m | 3.88 m x 3.12 m |
| Main Level | Bedroom 2 | 2.89 m | 3.05 m | 2.89 m x 3.05 m |
| Main Level | Den | 2.2 m | 2 m | 2.2 m x 2 m |
Interested?
Contact us for more information
Sandip Rath
Broker
120 Matheson Blvd E #103
Mississauga, Ontario L4Z 1X1
