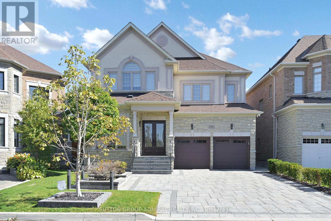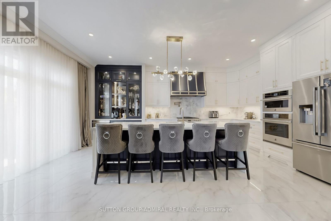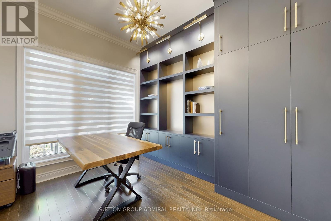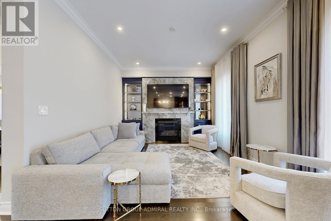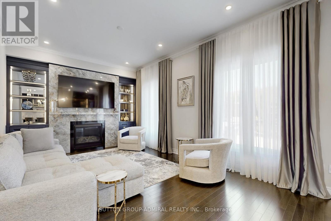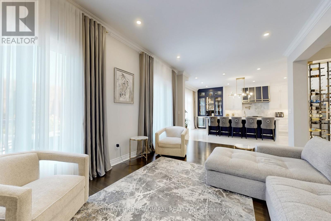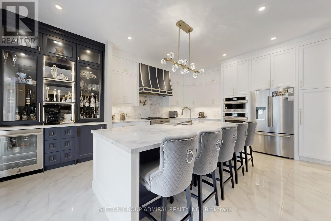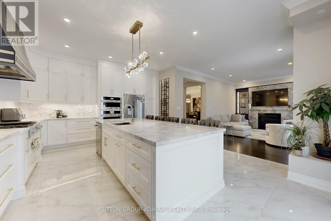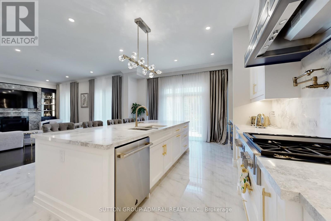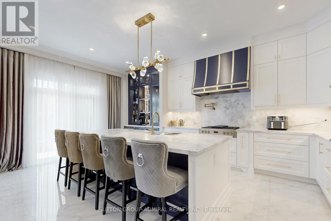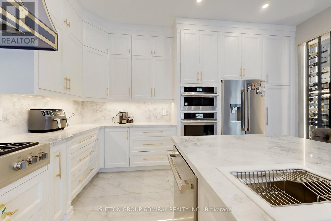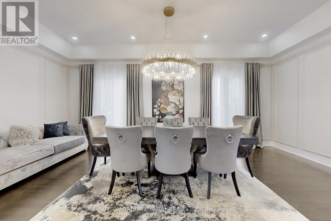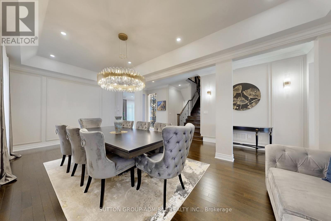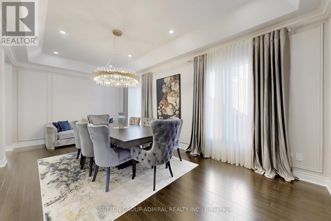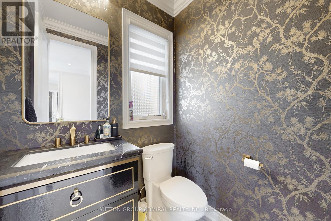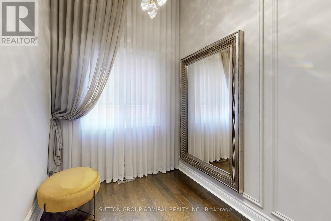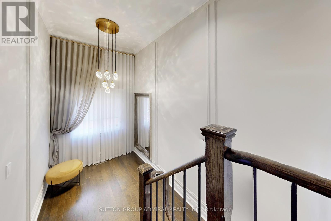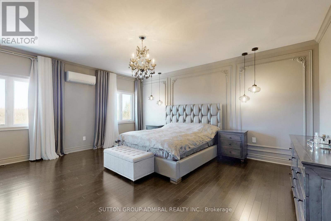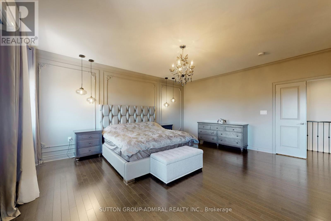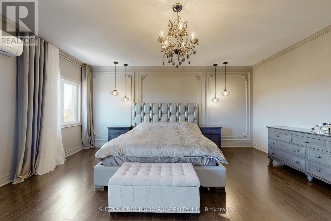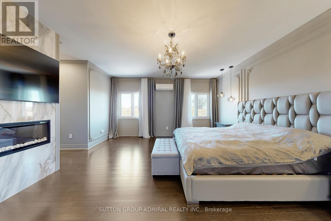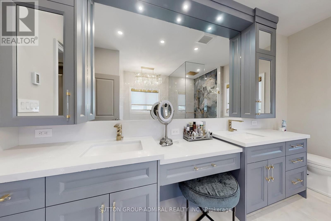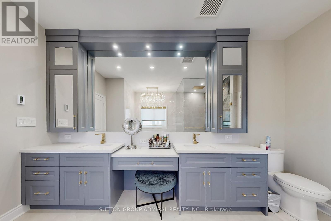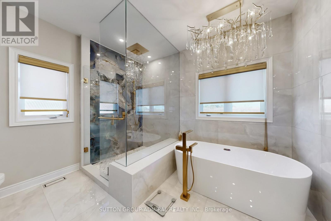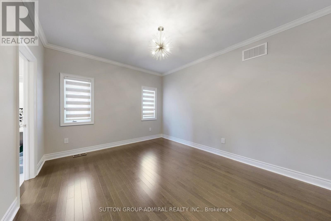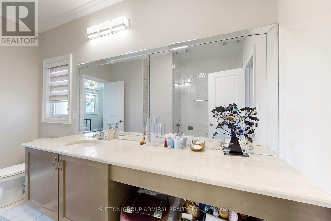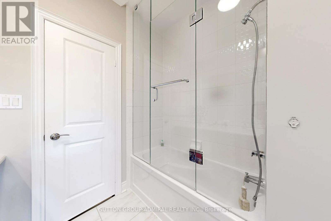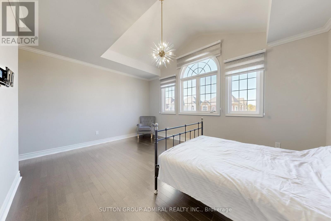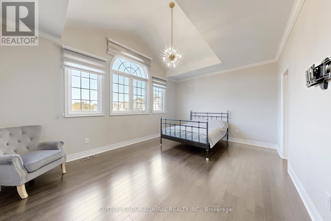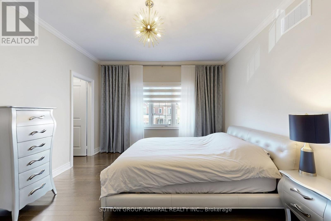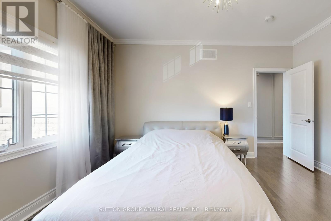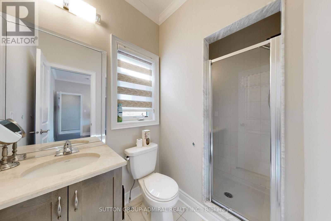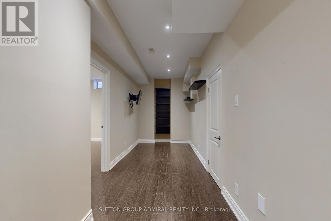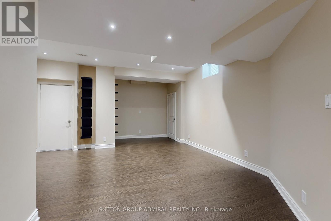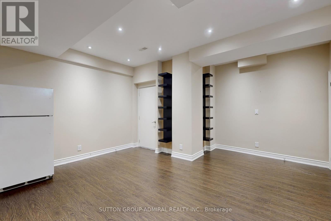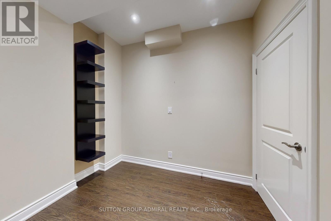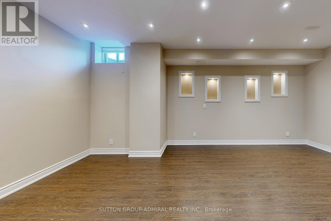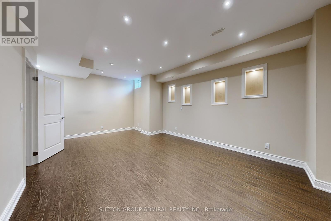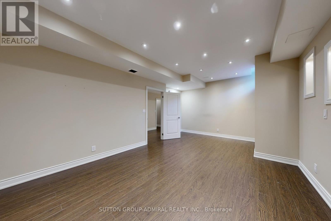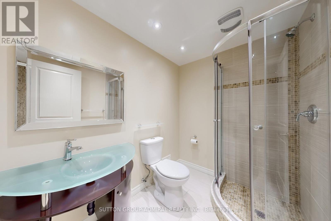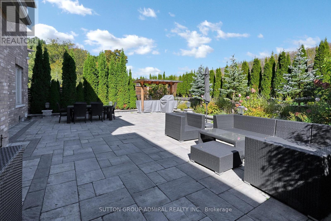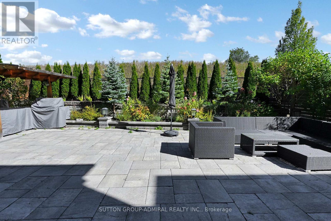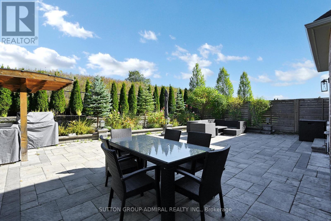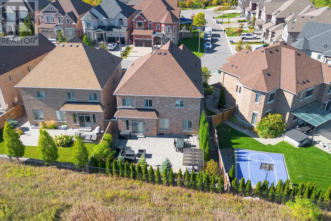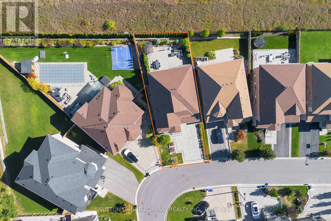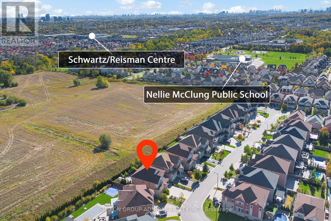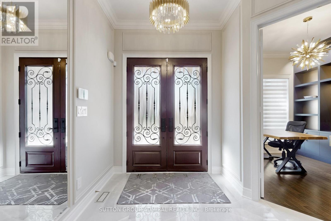37 Cedarpoint Court Vaughan, Ontario L6A 4P7
$2,799,000
Beautifully upgraded 4+2 bedroom, 4-bathroom home nestled on a premium ravine lot in a highly sought-after neighborhood. This elegant residence offers a perfect blend of contemporary luxury and functional design, ideal for modern family living. The main floor features a bright open-concept layout with spacious living and dining areas, designer wainscoting, and hardwood flooring throughout. The wonderful white modern kitchen is a showpiece complete with quartz countertops, stainless steel appliances, custom cabinetry, and a large island perfect for entertaining. Oversized windows fill the home with natural light and showcase serene ravine views. Upstairs offers four generous bedrooms and three full bathrooms, including a designer primary ensuite with a unique spa-inspired layout, high-end fixtures, and modern finishes. The fully finished basement includes two additional bedrooms, a full bathroom, and a large recreation area ideal for guests, extended family, or a home gym. Outside, enjoy a private backyard overlooking the ravine, providing the perfect balance of privacy and natural beauty. Located in a prime area close to top-rated schools, parks, shopping, and transit, this home offers luxury, comfort, and convenience in one of the most desirable communities .A truly move-in-ready property that combines elegant design, modern living, and an unbeatable location (id:61852)
Property Details
| MLS® Number | N12461996 |
| Property Type | Single Family |
| Neigbourhood | The Valleys of Thornhill |
| Community Name | Patterson |
| AmenitiesNearBy | Public Transit |
| CommunityFeatures | Community Centre |
| EquipmentType | Water Heater |
| Features | Cul-de-sac, Wooded Area, Ravine, Carpet Free |
| ParkingSpaceTotal | 7 |
| RentalEquipmentType | Water Heater |
Building
| BathroomTotal | 6 |
| BedroomsAboveGround | 4 |
| BedroomsBelowGround | 2 |
| BedroomsTotal | 6 |
| Age | 6 To 15 Years |
| Amenities | Fireplace(s) |
| Appliances | Garage Door Opener Remote(s), Oven - Built-in, Central Vacuum, Range, Alarm System, Window Coverings |
| BasementDevelopment | Finished |
| BasementType | N/a (finished) |
| ConstructionStyleAttachment | Detached |
| CoolingType | Central Air Conditioning |
| ExteriorFinish | Brick, Stone |
| FireProtection | Alarm System, Smoke Detectors |
| FireplacePresent | Yes |
| FlooringType | Hardwood, Laminate, Ceramic |
| FoundationType | Concrete, Block |
| HalfBathTotal | 1 |
| HeatingFuel | Natural Gas |
| HeatingType | Forced Air |
| StoriesTotal | 2 |
| SizeInterior | 3000 - 3500 Sqft |
| Type | House |
| UtilityWater | Municipal Water |
Parking
| Attached Garage | |
| Garage |
Land
| Acreage | No |
| FenceType | Fenced Yard |
| LandAmenities | Public Transit |
| Sewer | Sanitary Sewer |
| SizeDepth | 116 Ft ,7 In |
| SizeFrontage | 45 Ft ,3 In |
| SizeIrregular | 45.3 X 116.6 Ft ; Premium Lot As Per Survey |
| SizeTotalText | 45.3 X 116.6 Ft ; Premium Lot As Per Survey |
| ZoningDescription | Residential |
Rooms
| Level | Type | Length | Width | Dimensions |
|---|---|---|---|---|
| Second Level | Bedroom 4 | 2.87 m | 4.33 m | 2.87 m x 4.33 m |
| Second Level | Primary Bedroom | 5.69 m | 4.96 m | 5.69 m x 4.96 m |
| Second Level | Bedroom 2 | 4.09 m | 3.73 m | 4.09 m x 3.73 m |
| Second Level | Bedroom 3 | 5.34 m | 3.75 m | 5.34 m x 3.75 m |
| Basement | Recreational, Games Room | 7.24 m | 4.93 m | 7.24 m x 4.93 m |
| Basement | Bedroom 5 | 3.89 m | 5.96 m | 3.89 m x 5.96 m |
| Main Level | Living Room | 3.67 m | 3.18 m | 3.67 m x 3.18 m |
| Main Level | Dining Room | 3.67 m | 3.25 m | 3.67 m x 3.25 m |
| Main Level | Kitchen | 6.26 m | 4.74 m | 6.26 m x 4.74 m |
| Main Level | Eating Area | 2.13 m | 6.7 m | 2.13 m x 6.7 m |
| Main Level | Library | 3.03 m | 3.38 m | 3.03 m x 3.38 m |
| Main Level | Family Room | 3.78 m | 5.68 m | 3.78 m x 5.68 m |
https://www.realtor.ca/real-estate/28989171/37-cedarpoint-court-vaughan-patterson-patterson
Interested?
Contact us for more information
Albina Colombano
Salesperson
1206 Centre Street
Thornhill, Ontario L4J 3M9
