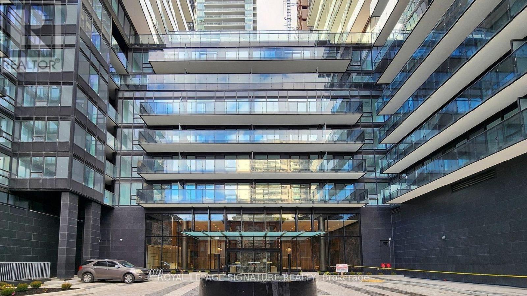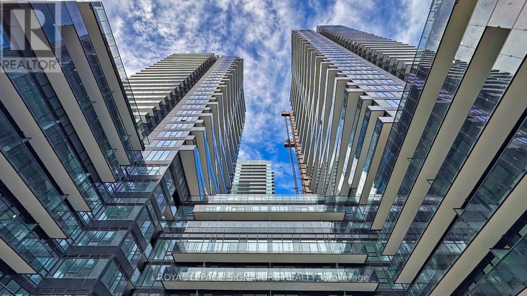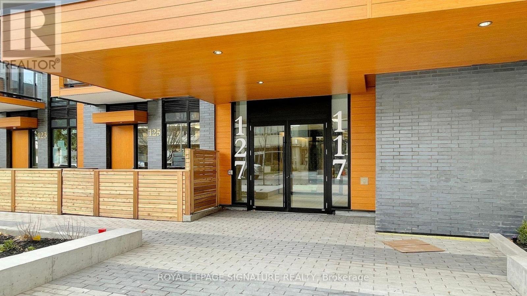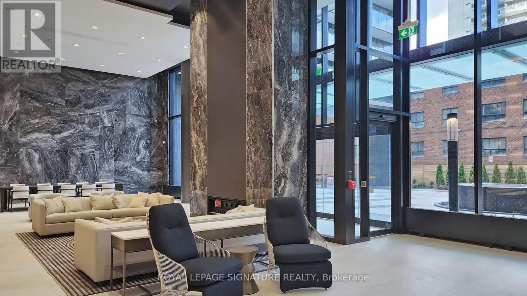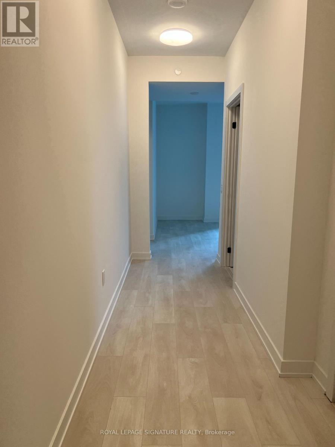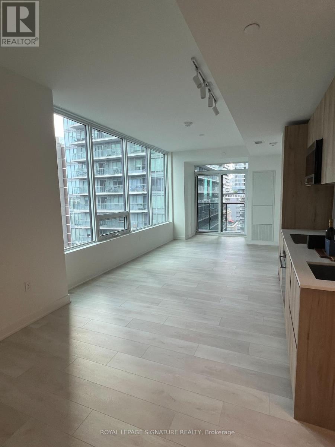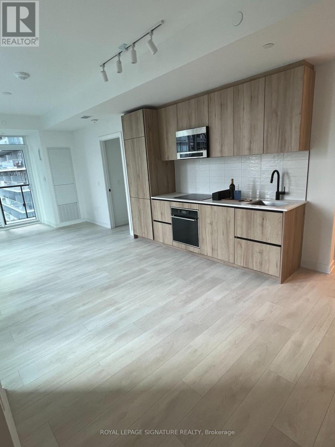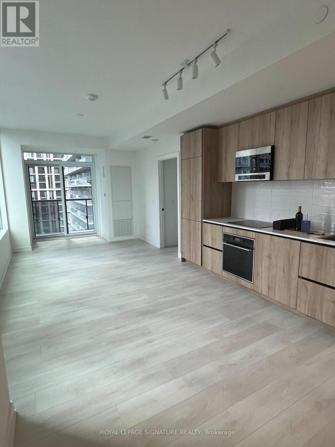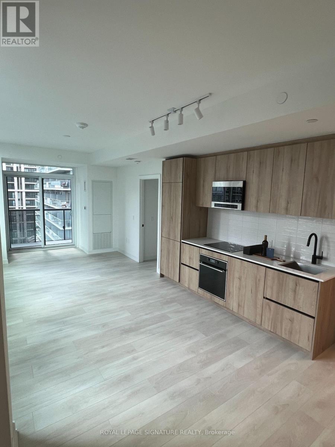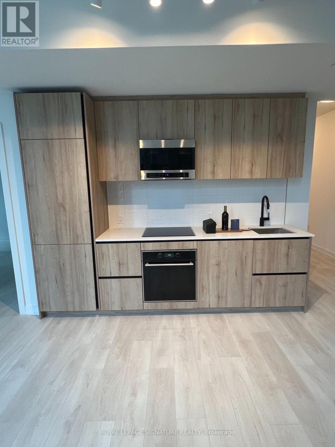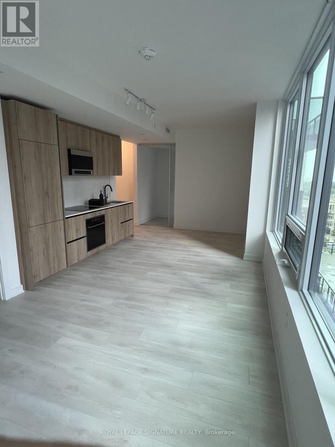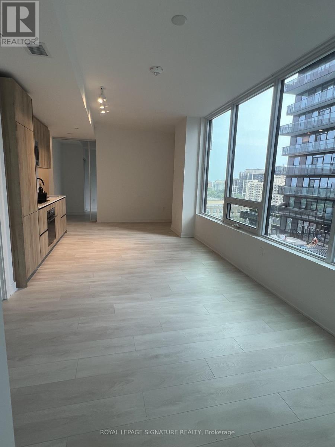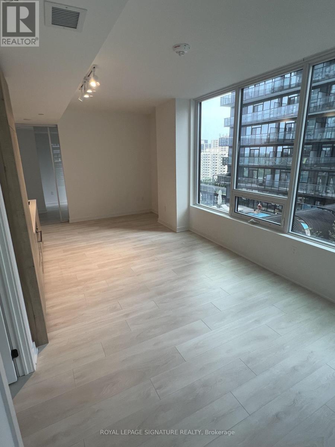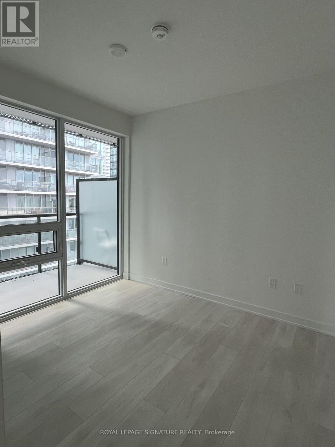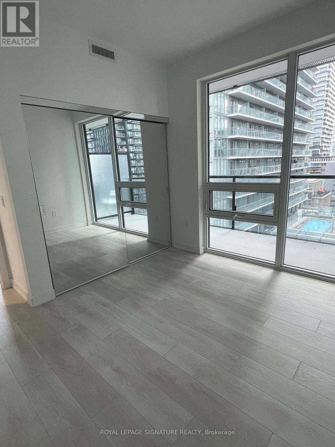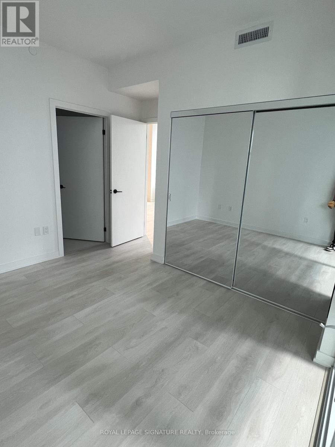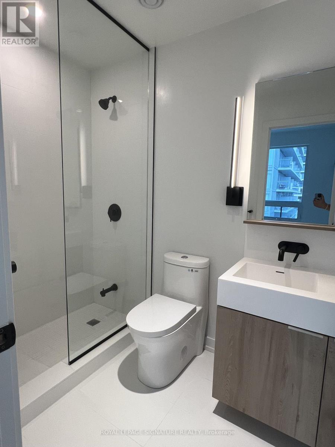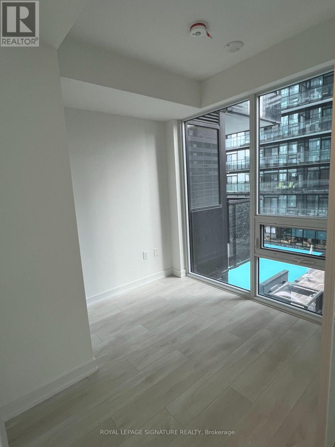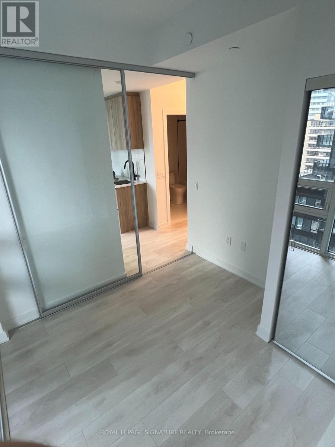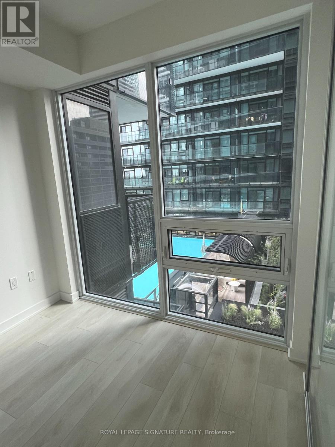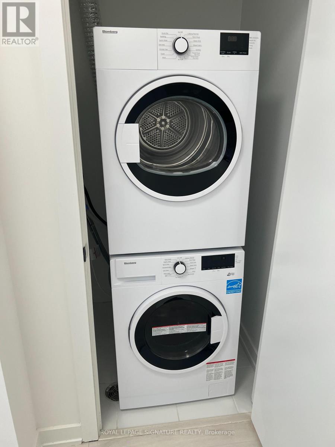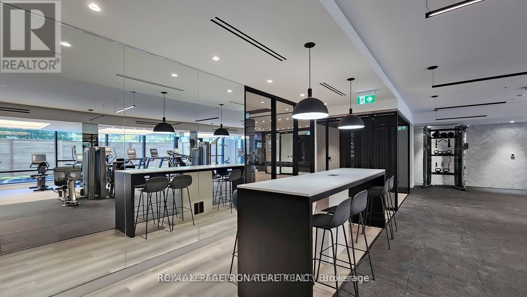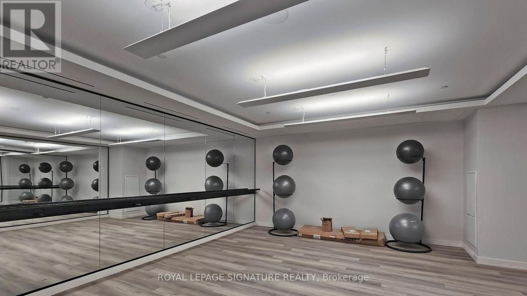1102 - 117 Broadway Avenue Toronto, Ontario M4P 1V5
2 Bedroom
2 Bathroom
700 - 799 sqft
Outdoor Pool
Central Air Conditioning
Forced Air
$799,000Maintenance, Common Area Maintenance, Insurance
$385.80 Monthly
Maintenance, Common Area Maintenance, Insurance
$385.80 MonthlyBe the first to live in this brand-new, 2-bedroom, 2-bathroom corner suite at Line 5 Condos. Located at Yonge & Eglinton, this unit features a functional split-bedroom layout for privacy and offers panoramic city views through wrap-around, floor-to-ceiling windows that provide abundant natural light. The open-concept living space has 9-foot ceilings and connects to a private balcony. (id:61852)
Property Details
| MLS® Number | C12461850 |
| Property Type | Single Family |
| Neigbourhood | Don Valley West |
| Community Name | Mount Pleasant West |
| AmenitiesNearBy | Park, Place Of Worship, Public Transit, Schools |
| CommunityFeatures | Pets Allowed With Restrictions, School Bus |
| Features | Balcony, Carpet Free, In Suite Laundry |
| PoolType | Outdoor Pool |
Building
| BathroomTotal | 2 |
| BedroomsAboveGround | 2 |
| BedroomsTotal | 2 |
| Amenities | Security/concierge, Exercise Centre |
| Appliances | Oven - Built-in, Range, Dishwasher, Dryer, Stove, Washer, Refrigerator |
| BasementType | None |
| CoolingType | Central Air Conditioning |
| ExteriorFinish | Concrete, Concrete Block |
| FireProtection | Security System |
| FlooringType | Laminate, Tile |
| HeatingFuel | Natural Gas |
| HeatingType | Forced Air |
| SizeInterior | 700 - 799 Sqft |
| Type | Apartment |
Parking
| Underground | |
| Garage |
Land
| Acreage | No |
| LandAmenities | Park, Place Of Worship, Public Transit, Schools |
Rooms
| Level | Type | Length | Width | Dimensions |
|---|---|---|---|---|
| Main Level | Living Room | 8.1 m | 3.1 m | 8.1 m x 3.1 m |
| Main Level | Kitchen | 8.1 m | 3.1 m | 8.1 m x 3.1 m |
| Main Level | Dining Room | 8.1 m | 3.1 m | 8.1 m x 3.1 m |
| Main Level | Primary Bedroom | 3.2 m | 2.5 m | 3.2 m x 2.5 m |
| Main Level | Bedroom 2 | 2.5 m | 2.45 m | 2.5 m x 2.45 m |
| Main Level | Bathroom | Measurements not available |
Interested?
Contact us for more information
Sehr Mahmood
Salesperson
Royal LePage Signature Realty
8 Sampson Mews Suite 201 The Shops At Don Mills
Toronto, Ontario M3C 0H5
8 Sampson Mews Suite 201 The Shops At Don Mills
Toronto, Ontario M3C 0H5
