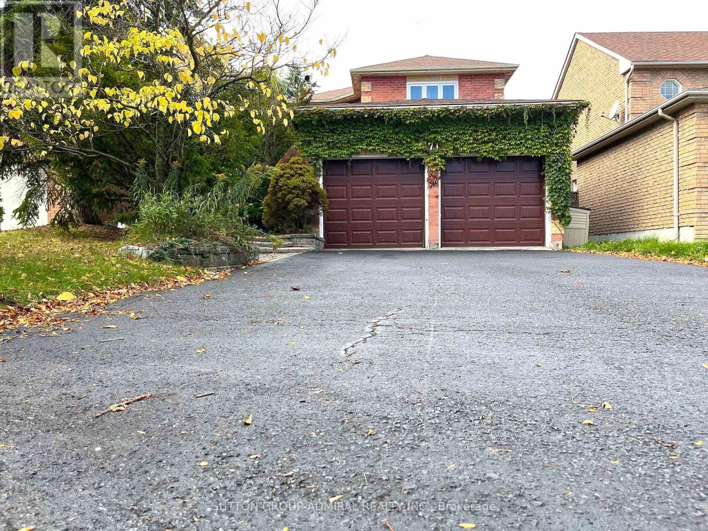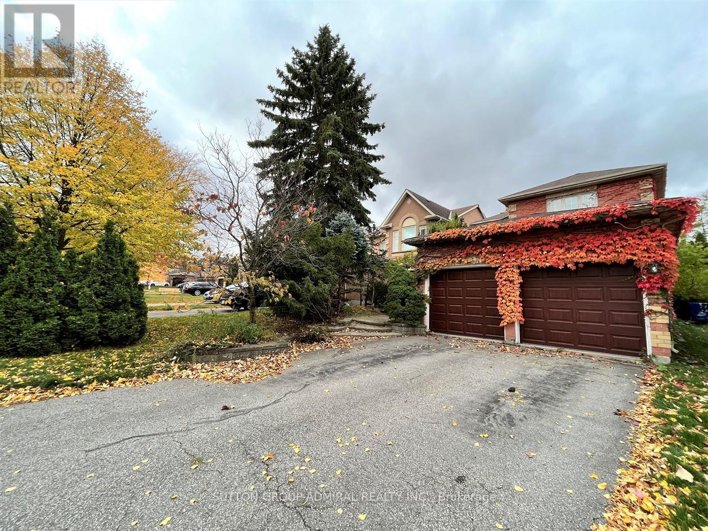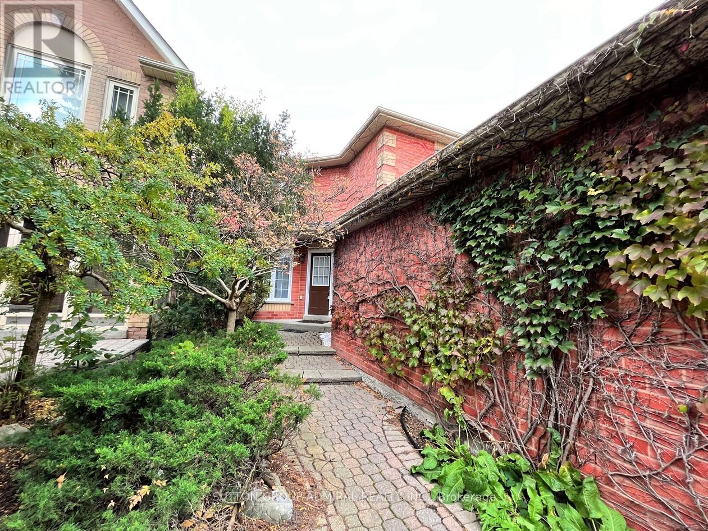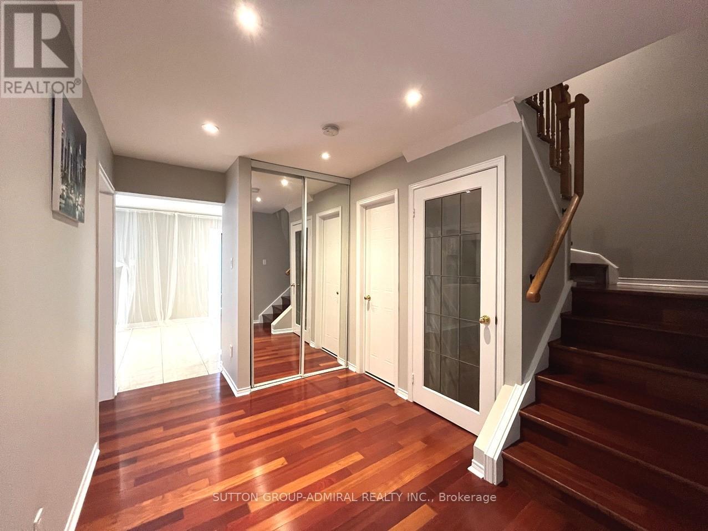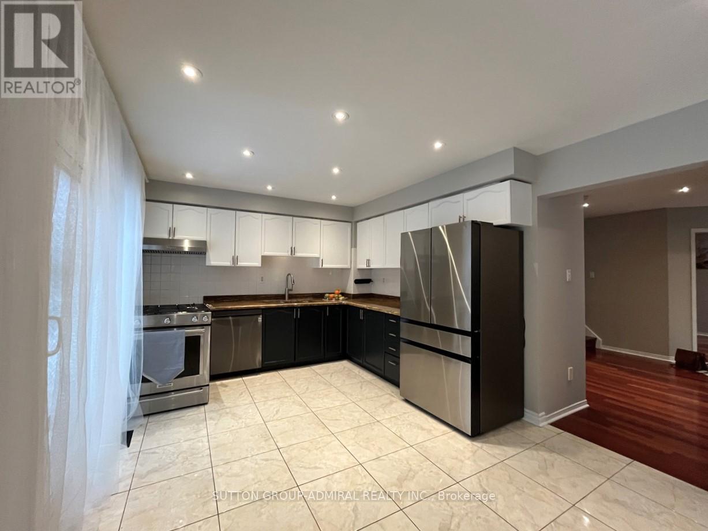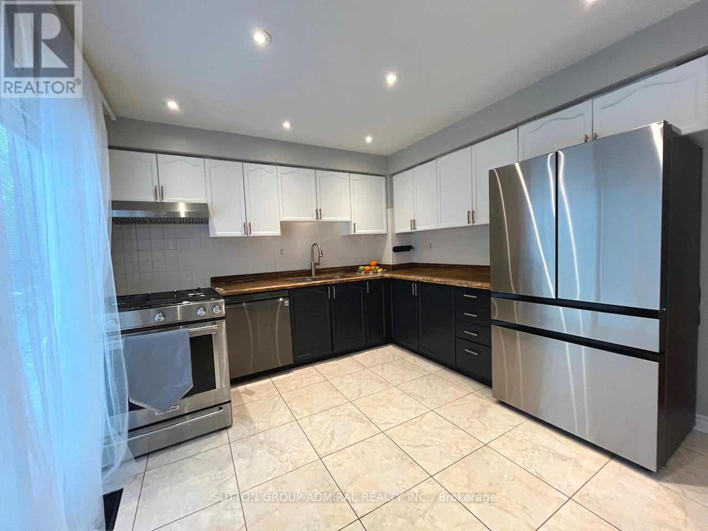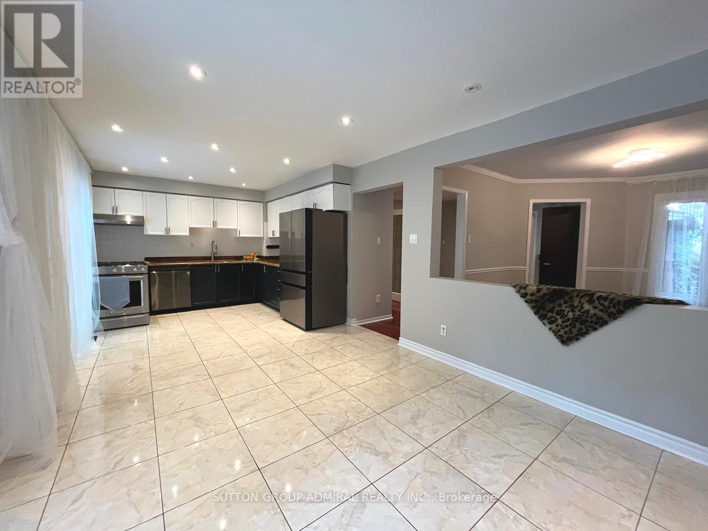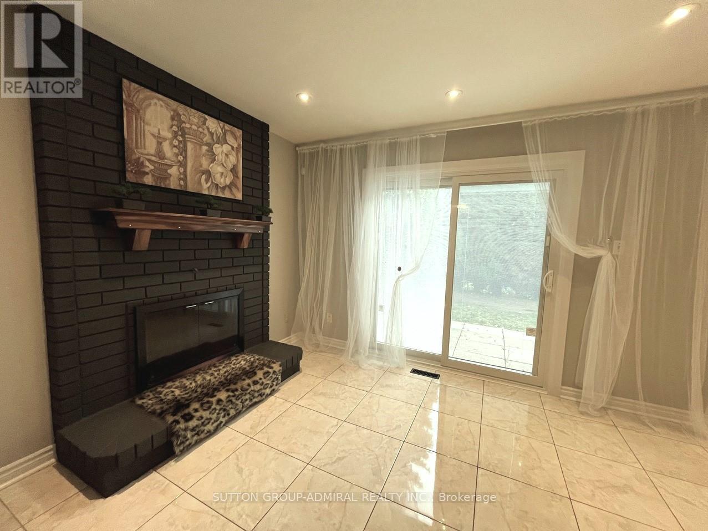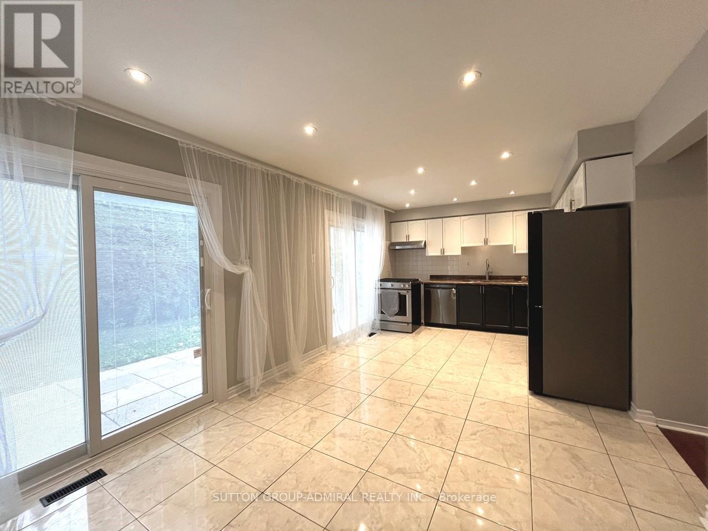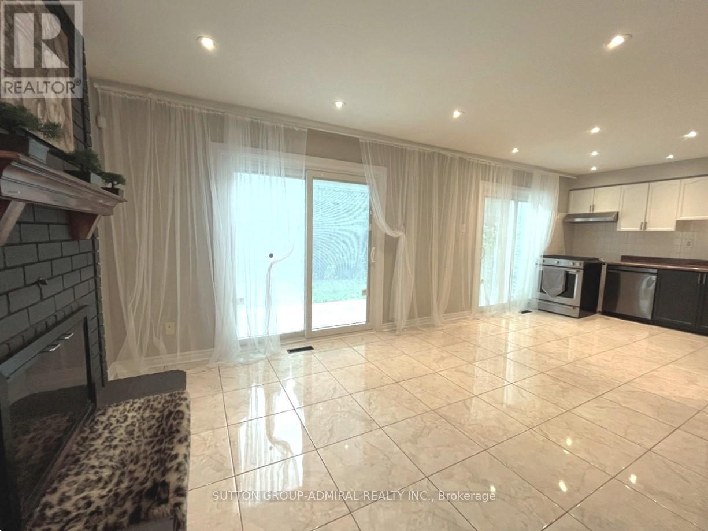71 Covent Crescent Aurora, Ontario L4G 6R1
4 Bedroom
4 Bathroom
1500 - 2000 sqft
Fireplace
Central Air Conditioning
Forced Air
$1,550,000
Detached 3 Bedroom And Double Car Garage House Located In A Friendly Neighbourhood. A Super Safe Neighborhood! Brand-new windows throughout the house, and a brand-new entrance door. Hardwood Floor. Big Eat-In Kitchen with walk-out to the backyard. Finished basement with a bedroom and three washrooms. Nice Backyard With potential. Perfect For Bbq And Family Gatherings! Plenty Of Parking Spaces. This 3-bedroom, 4 Bath Home is ready to move in. Easy Walk To Two Primary Schools, Shopping, Parks, Golf, Transit And Trails. Don't Miss Your Chance! Just Move In & Enjoy! (id:61852)
Property Details
| MLS® Number | N12461804 |
| Property Type | Single Family |
| Community Name | Aurora Highlands |
| AmenitiesNearBy | Park, Public Transit, Schools |
| CommunityFeatures | Community Centre, School Bus |
| Features | Carpet Free |
| ParkingSpaceTotal | 6 |
Building
| BathroomTotal | 4 |
| BedroomsAboveGround | 3 |
| BedroomsBelowGround | 1 |
| BedroomsTotal | 4 |
| Amenities | Fireplace(s) |
| Appliances | Garage Door Opener Remote(s), Central Vacuum, Dishwasher, Dryer, Stove, Washer, Window Coverings, Refrigerator |
| BasementDevelopment | Finished |
| BasementType | N/a (finished) |
| ConstructionStyleAttachment | Detached |
| CoolingType | Central Air Conditioning |
| ExteriorFinish | Brick |
| FireplacePresent | Yes |
| FireplaceTotal | 2 |
| FlooringType | Ceramic, Hardwood, Carpeted |
| FoundationType | Unknown |
| HalfBathTotal | 1 |
| HeatingFuel | Natural Gas |
| HeatingType | Forced Air |
| StoriesTotal | 2 |
| SizeInterior | 1500 - 2000 Sqft |
| Type | House |
| UtilityWater | Municipal Water, Unknown |
Parking
| Garage |
Land
| Acreage | No |
| FenceType | Fenced Yard |
| LandAmenities | Park, Public Transit, Schools |
| Sewer | Sanitary Sewer |
| SizeDepth | 108 Ft ,8 In |
| SizeFrontage | 32 Ft ,6 In |
| SizeIrregular | 32.5 X 108.7 Ft |
| SizeTotalText | 32.5 X 108.7 Ft |
Rooms
| Level | Type | Length | Width | Dimensions |
|---|---|---|---|---|
| Second Level | Bedroom | 3.55 m | 4.75 m | 3.55 m x 4.75 m |
| Second Level | Bedroom 2 | 3.5 m | 4.5 m | 3.5 m x 4.5 m |
| Second Level | Bedroom 3 | 3.47 m | 3.73 m | 3.47 m x 3.73 m |
| Basement | Living Room | 3.31 m | 6.15 m | 3.31 m x 6.15 m |
| Basement | Bedroom | 3.5 m | 6.15 m | 3.5 m x 6.15 m |
| Ground Level | Living Room | 3.55 m | 4.45 m | 3.55 m x 4.45 m |
| Ground Level | Dining Room | 3.25 m | 3.98 m | 3.25 m x 3.98 m |
| Ground Level | Kitchen | 3.3 m | 3.4 m | 3.3 m x 3.4 m |
| Ground Level | Family Room | 3.36 m | 4.29 m | 3.36 m x 4.29 m |
Utilities
| Electricity | Installed |
| Sewer | Available |
Interested?
Contact us for more information
Angela Zelvenschi
Broker
Sutton Group-Admiral Realty Inc.
1206 Centre Street
Thornhill, Ontario L4J 3M9
1206 Centre Street
Thornhill, Ontario L4J 3M9
