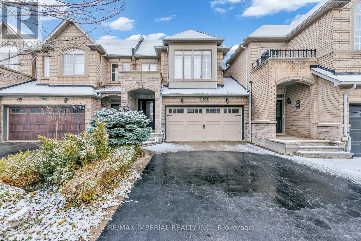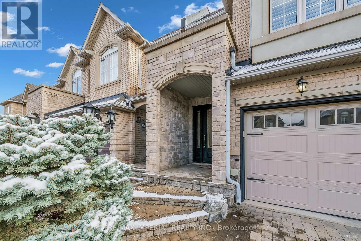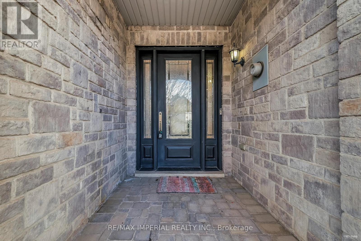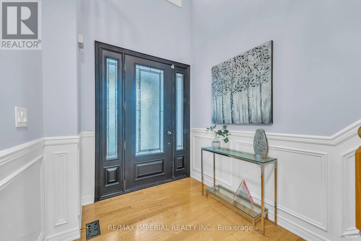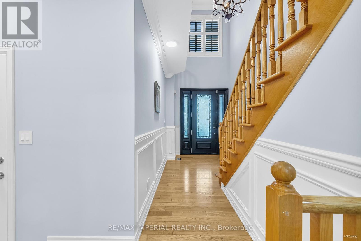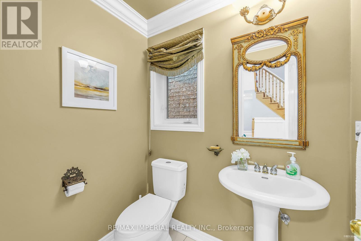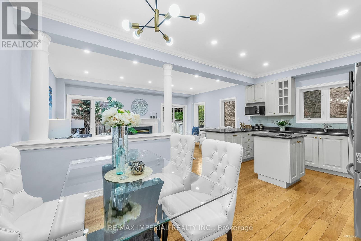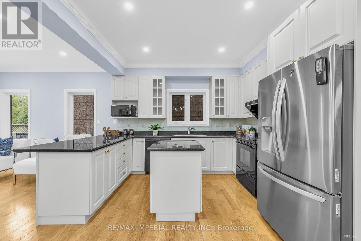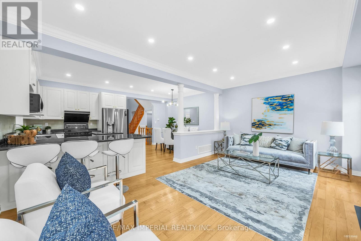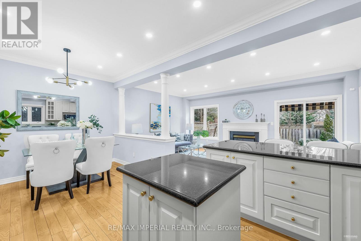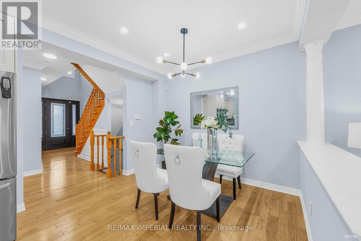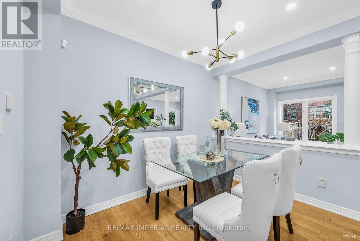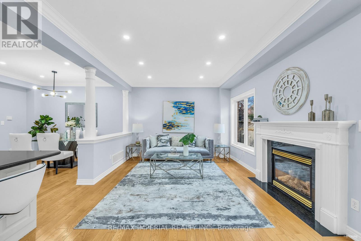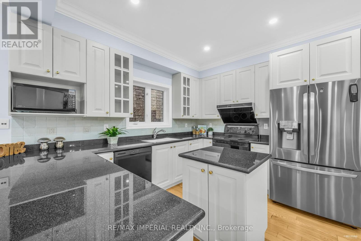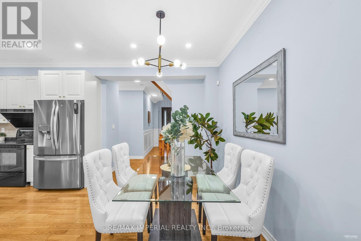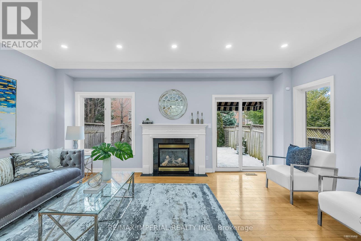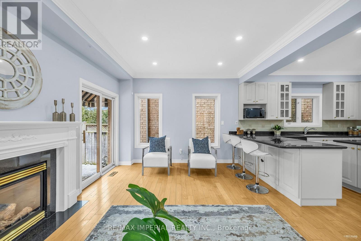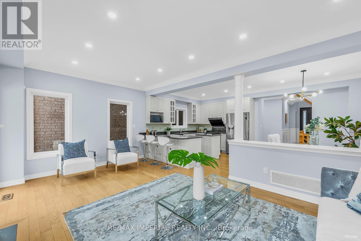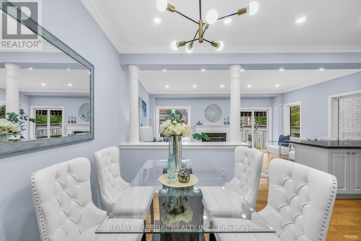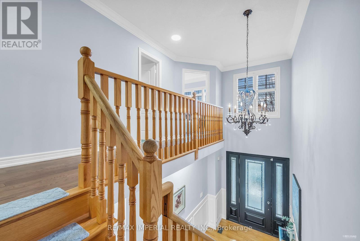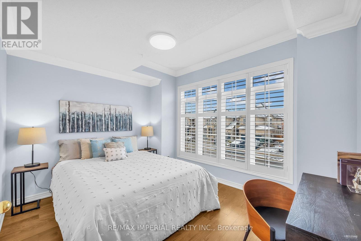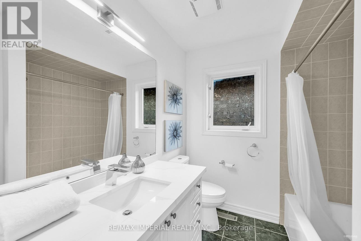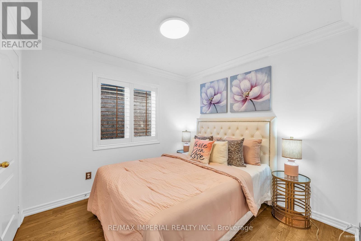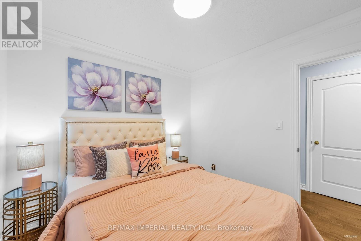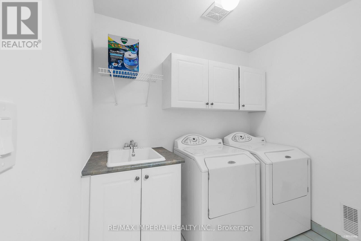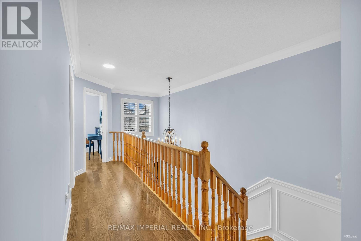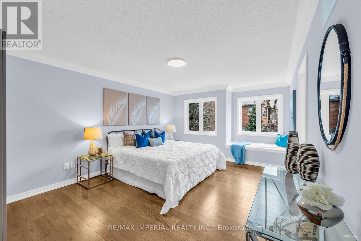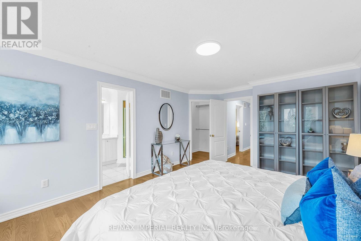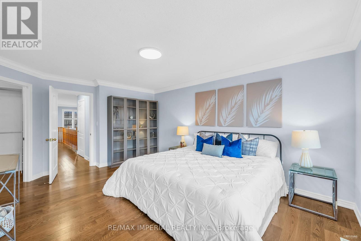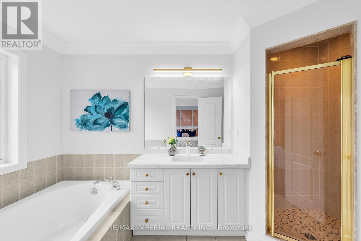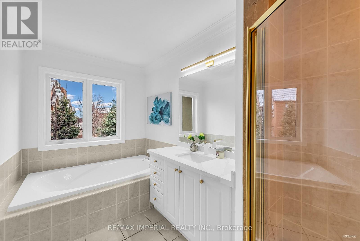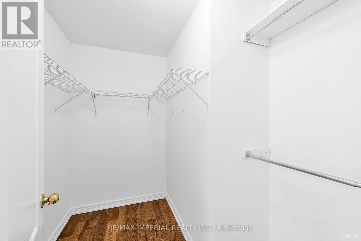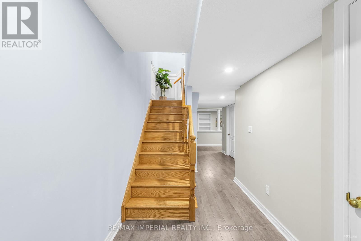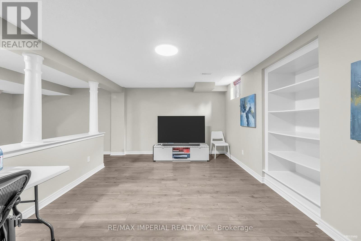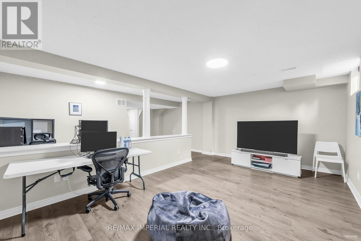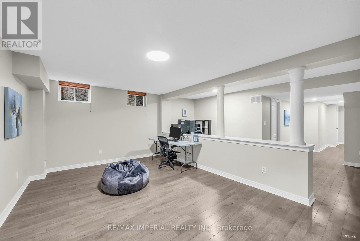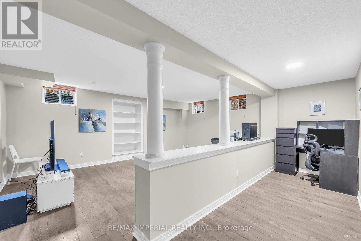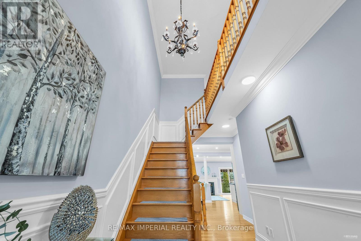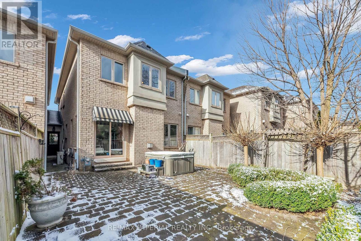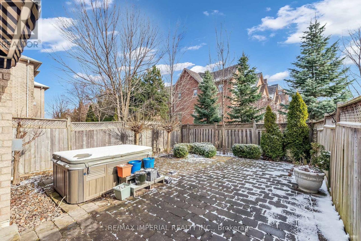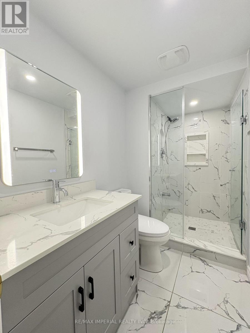1205 Agram Drive Oakville, Ontario L6H 7P1
$4,000 Monthly
**WORK PERMIT WELCOME** Stunning Executive Clean Home In Joshua Creek. Open Concept Layout, Modern Gourmet Kitchen, Center Island, Granite Counter Tops, Gleaming Hardwood Floor. Large Family Room With Gas Fireplace, Walkout To Spectacular Landscaped & Maintenance Free Yard, Bright 2-Storey Foyer Leads to 2nd Level Featuring 3 Spacious Bdrms, Master Bedroom Suite Boasting W/I Closet, Soaker Tub, Shower & New Quartz Counter Top. Convenient 2nd Level Laundry. Another Two Spacious Bedrooms with California Shutters. Finished Basement Featuring Rec Room, Home Office Area, Full Bathroom & Storage Space! Shows Amazing!!! Fabulous Neighborhood, Close To Top-Rated Schools (Joshua Creek Public, Munns Public & Iroquois Ridge High School), Rec Centre, Restaurants, Shopping & Amenities. (id:61852)
Property Details
| MLS® Number | W12461809 |
| Property Type | Single Family |
| Community Name | 1009 - JC Joshua Creek |
| Features | Carpet Free |
| ParkingSpaceTotal | 4 |
Building
| BathroomTotal | 3 |
| BedroomsAboveGround | 3 |
| BedroomsTotal | 3 |
| Age | 6 To 15 Years |
| Appliances | Range |
| BasementDevelopment | Finished |
| BasementType | N/a (finished) |
| ConstructionStyleAttachment | Attached |
| CoolingType | Central Air Conditioning |
| ExteriorFinish | Brick |
| FireplacePresent | Yes |
| FlooringType | Hardwood, Ceramic, Carpeted |
| FoundationType | Concrete |
| HalfBathTotal | 1 |
| HeatingFuel | Natural Gas |
| HeatingType | Forced Air |
| StoriesTotal | 2 |
| SizeInterior | 1500 - 2000 Sqft |
| Type | Row / Townhouse |
| UtilityWater | Municipal Water |
Parking
| Attached Garage | |
| Garage |
Land
| Acreage | No |
| Sewer | Sanitary Sewer |
Rooms
| Level | Type | Length | Width | Dimensions |
|---|---|---|---|---|
| Second Level | Laundry Room | 7.64 m | 5.67 m | 7.64 m x 5.67 m |
| Second Level | Primary Bedroom | 16.5 m | 12.56 m | 16.5 m x 12.56 m |
| Second Level | Bedroom 2 | 12.07 m | 10.27 m | 12.07 m x 10.27 m |
| Second Level | Bedroom 3 | 9.94 m | 9.45 m | 9.94 m x 9.45 m |
| Basement | Recreational, Games Room | 19.12 m | 11.74 m | 19.12 m x 11.74 m |
| Basement | Office | 18.79 m | 11.09 m | 18.79 m x 11.09 m |
| Main Level | Living Room | 19.29 m | 11.91 m | 19.29 m x 11.91 m |
| Main Level | Dining Room | 10.76 m | 9.45 m | 10.76 m x 9.45 m |
| Main Level | Kitchen | 12.73 m | 9.45 m | 12.73 m x 9.45 m |
Interested?
Contact us for more information
Lucy Zhang
Salesperson
2390 Bristol Circle #4
Oakville, Ontario L6H 6M5
