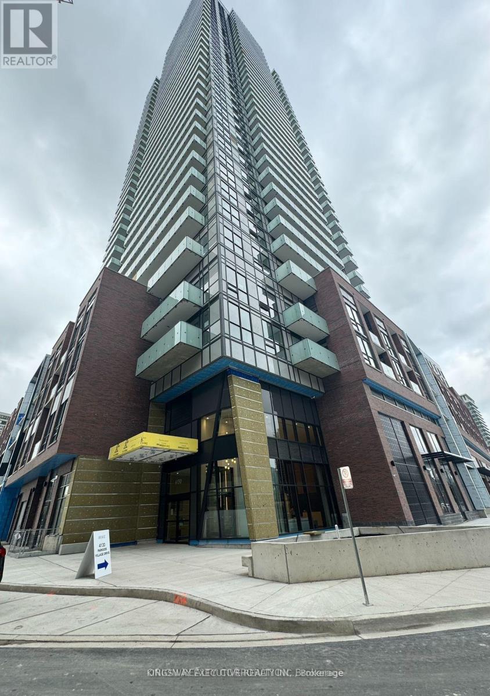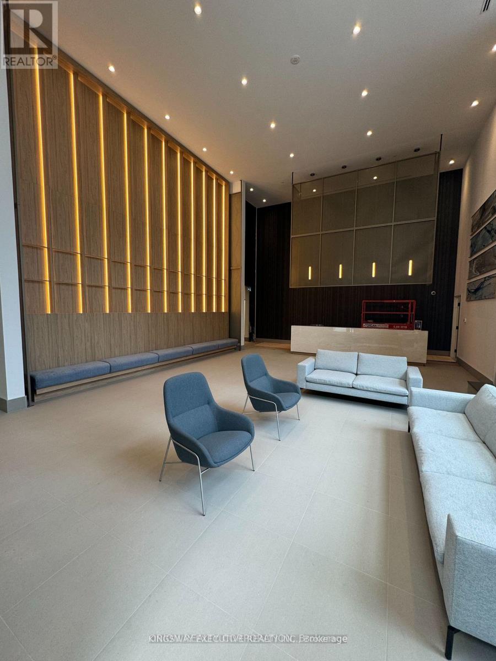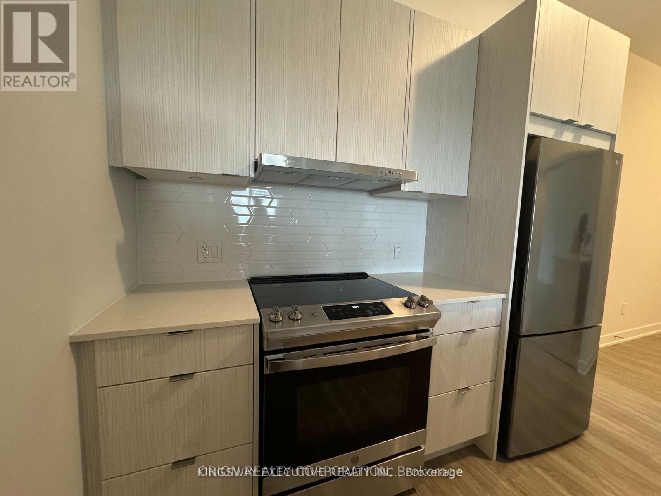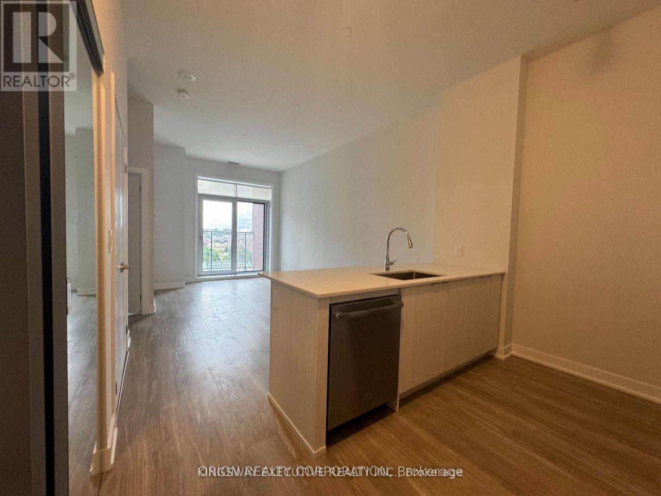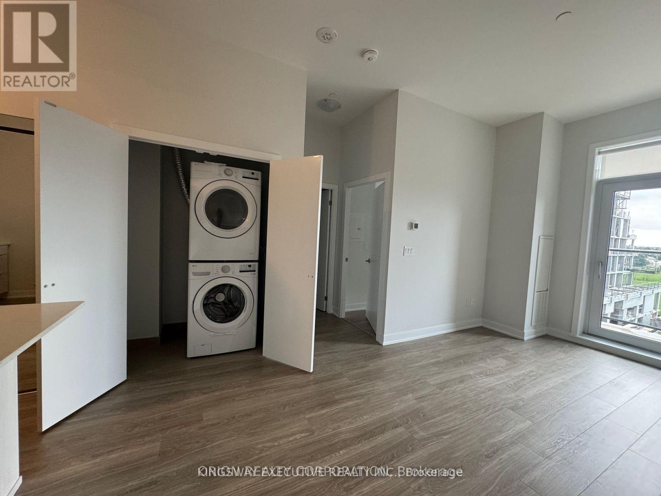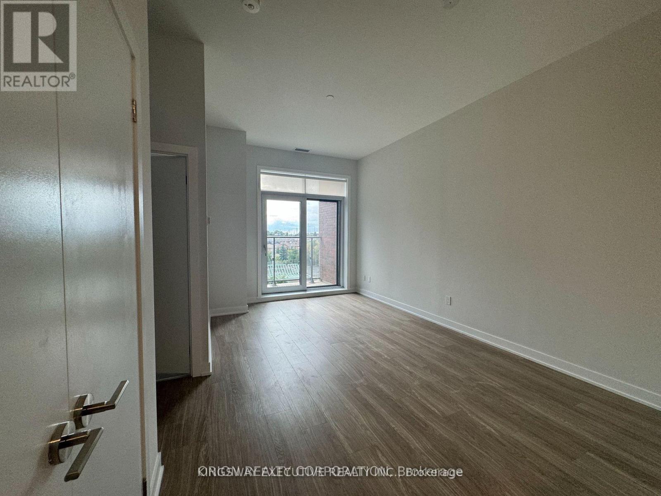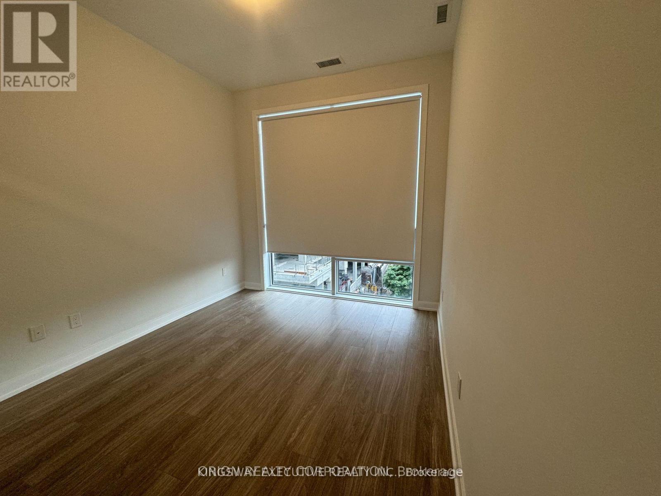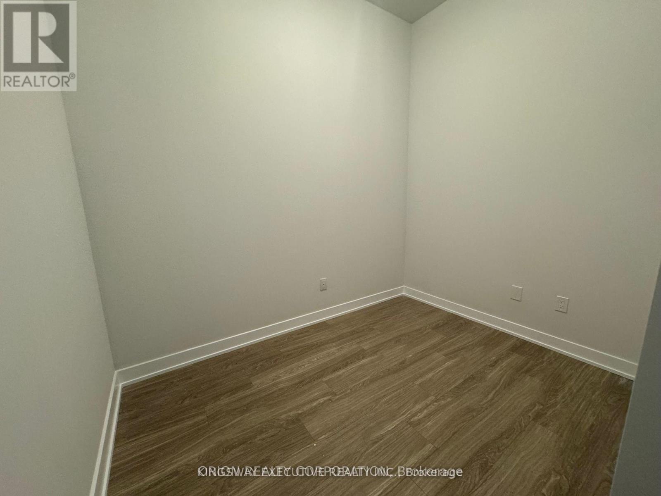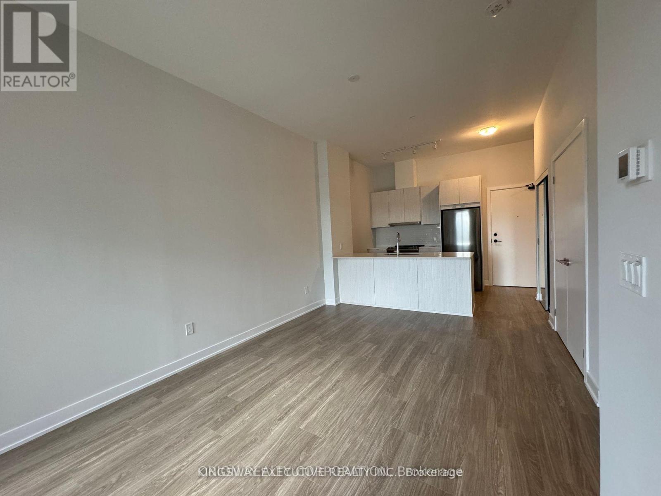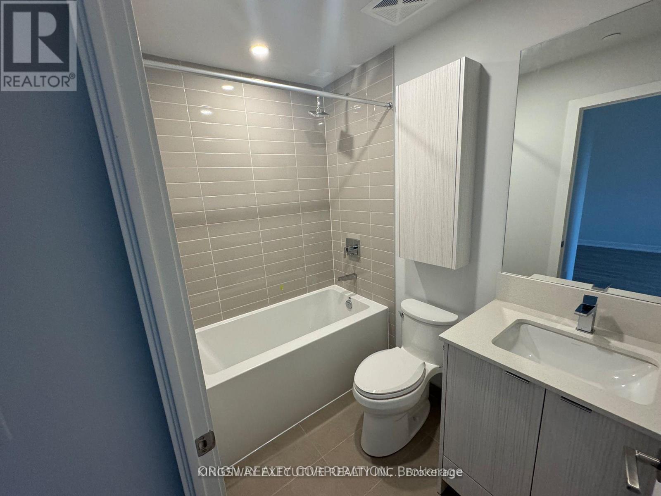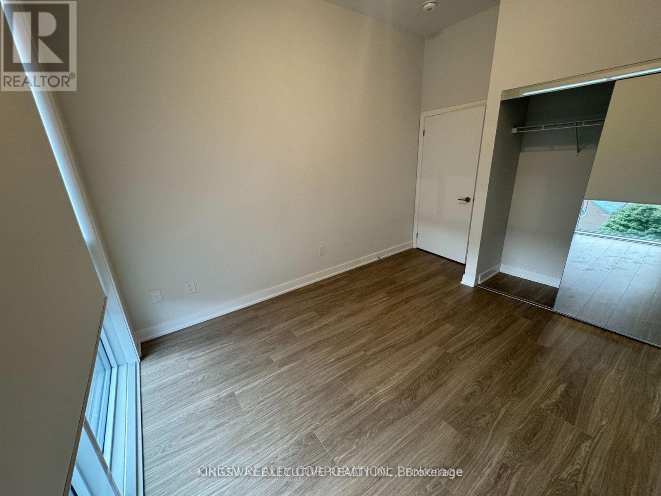409 - 4130 Parkside Village Drive Mississauga, Ontario L5B 3M8
2 Bedroom
1 Bathroom
600 - 699 sqft
Central Air Conditioning
Forced Air
$2,500 Monthly
Spacious 1 BR + Den, 1 WR Condo Apartment with 10ft ceilings ,walking distance to Square One shopping centre . ** Den almost like a 2nd Bed Room**. Walking distance public Transit, Community Center, Schools, Library, Grocery under yhr building, Theatres, Walking Trails, Banks, Restaurants. The Open Concept Living/Dining Opens To A Private Balcony With Clear Views Perfect for Entertaining. (id:61852)
Property Details
| MLS® Number | W12461744 |
| Property Type | Single Family |
| Neigbourhood | City Centre |
| Community Name | City Centre |
| CommunityFeatures | Pets Allowed With Restrictions |
| Features | Balcony, Carpet Free, In Suite Laundry |
| ParkingSpaceTotal | 1 |
Building
| BathroomTotal | 1 |
| BedroomsAboveGround | 1 |
| BedroomsBelowGround | 1 |
| BedroomsTotal | 2 |
| Amenities | Storage - Locker |
| Appliances | Dryer, Washer |
| BasementType | None |
| CoolingType | Central Air Conditioning |
| ExteriorFinish | Brick |
| FlooringType | Laminate |
| HeatingFuel | Natural Gas |
| HeatingType | Forced Air |
| SizeInterior | 600 - 699 Sqft |
| Type | Apartment |
Parking
| Underground | |
| Garage |
Land
| Acreage | No |
Rooms
| Level | Type | Length | Width | Dimensions |
|---|---|---|---|---|
| Flat | Kitchen | 2.43 m | 2.5 m | 2.43 m x 2.5 m |
| Flat | Living Room | 5.53 m | 314 m | 5.53 m x 314 m |
| Flat | Dining Room | Measurements not available | ||
| Flat | Primary Bedroom | 3.37 m | 3.37 m | 3.37 m x 3.37 m |
| Flat | Den | 2.89 m | 2.15 m | 2.89 m x 2.15 m |
Interested?
Contact us for more information
Parviz Mozaffari
Broker of Record
Kingsway Executive Realty Inc.
3180 Ridgeway Dr, Unit 36
Mississauga, Ontario L5L 5S7
3180 Ridgeway Dr, Unit 36
Mississauga, Ontario L5L 5S7
