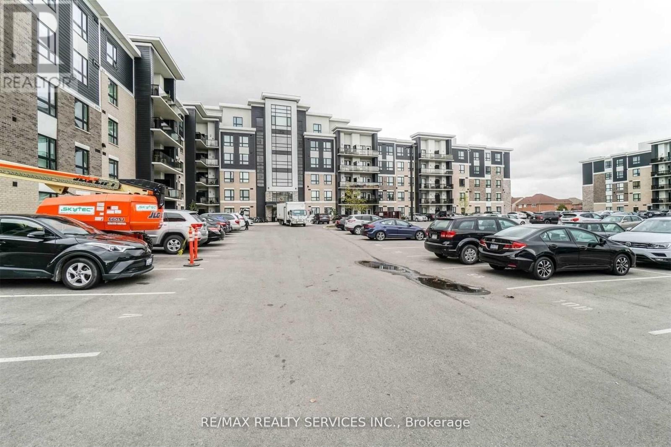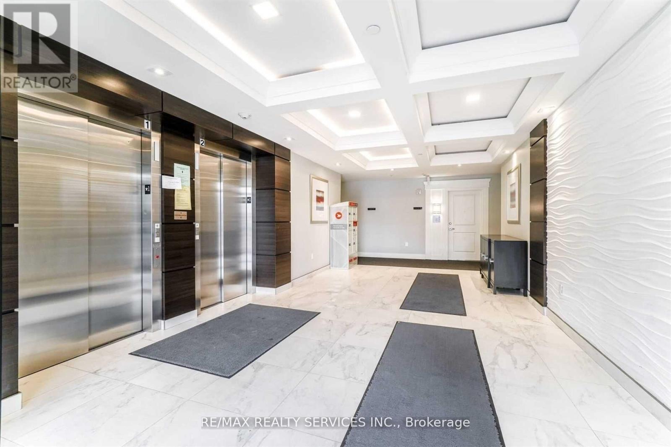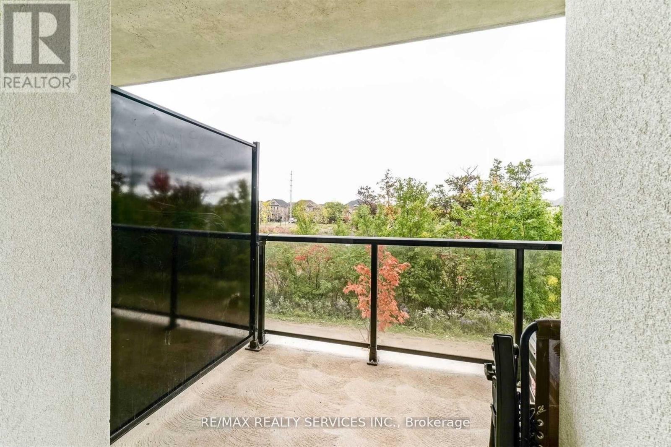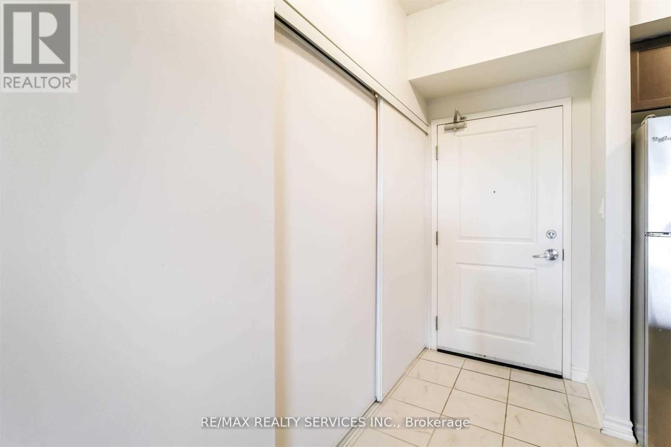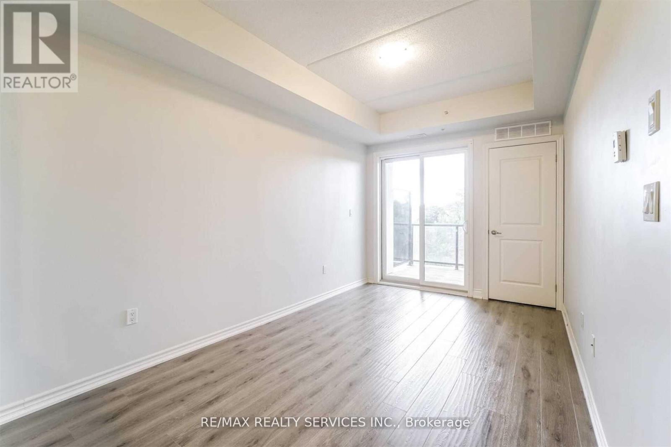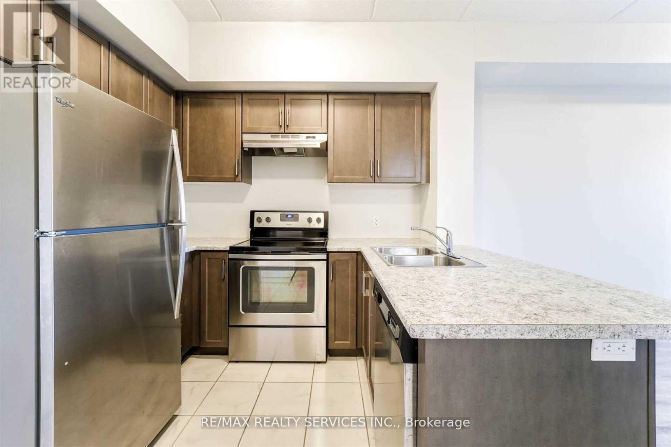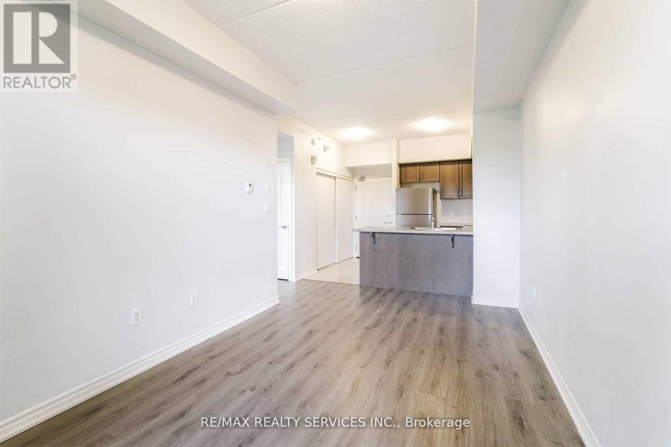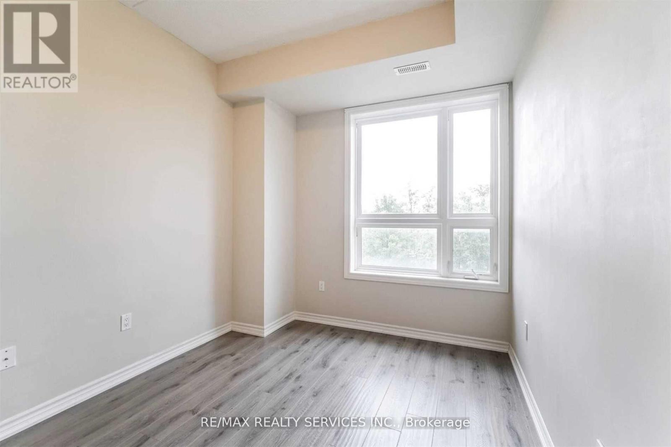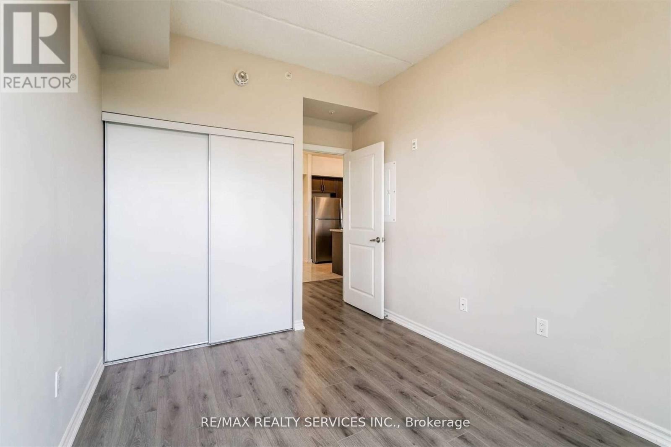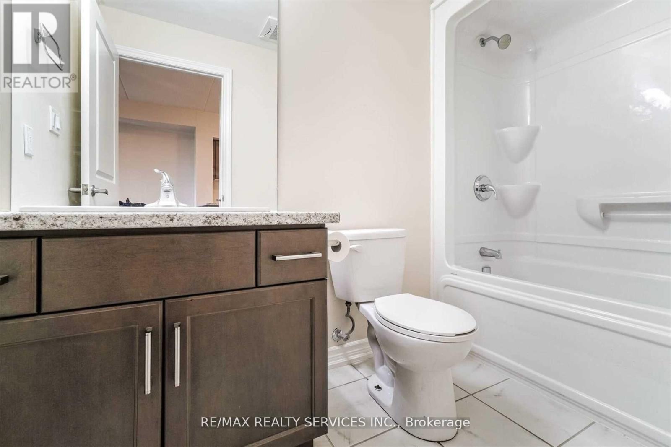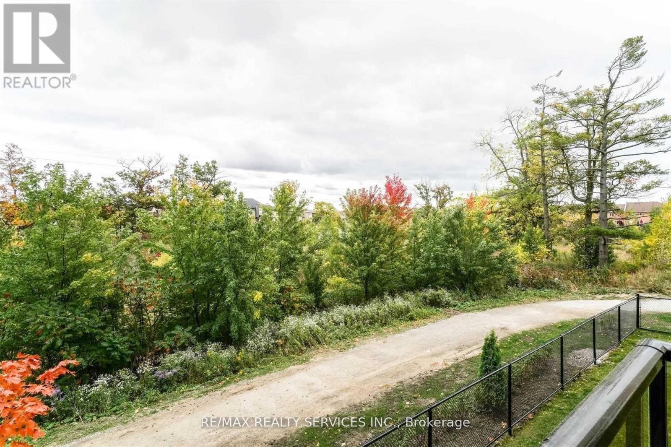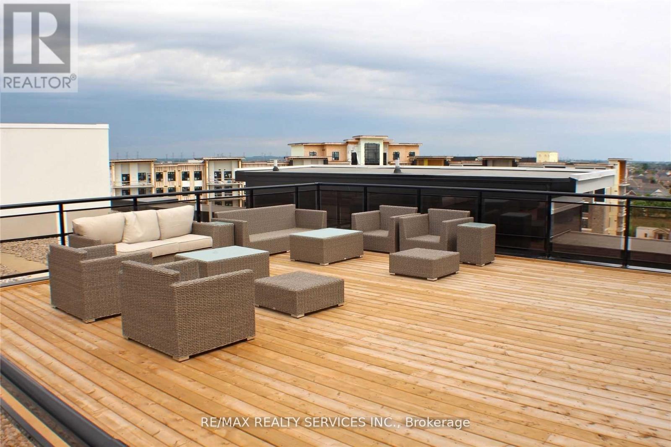109 - 640 Sauve Street Milton, Ontario L9T 9A7
$1,900 Monthly
Modern and sun filled condo in Milton's prime Beaty neighborhood!1 Bedroom & 1 washroom unit with walk out balcony and beautiful unobstructed view of green space from living room and bedroom. Minutes to GO station and Hwy 401, directly across school and park. Close to all amenities. Fantastic location! Modern spacious kitchen with stainless steel appliances (fridge, stove, dishwasher). Lots of counter space. Upgraded, high quality laminate floors in entire apartment. Extra spacious en-suite laundry room. Plenty of closet space. 9' Ceilings. Beautiful views from the balcony.1 parking spot included. Lots of visitor parking directly in front of building. Large locker on the same floor. Available Immediately !Unit is on the ground floor so no need to wait for the elevator. (id:61852)
Property Details
| MLS® Number | W12461632 |
| Property Type | Single Family |
| Community Name | 1023 - BE Beaty |
| CommunityFeatures | Pet Restrictions |
| Features | Balcony, In Suite Laundry |
| ParkingSpaceTotal | 1 |
Building
| BathroomTotal | 1 |
| BedroomsAboveGround | 1 |
| BedroomsTotal | 1 |
| Amenities | Party Room, Exercise Centre, Visitor Parking, Storage - Locker |
| Appliances | Dishwasher, Dryer, Hood Fan, Stove, Washer, Refrigerator |
| CoolingType | Central Air Conditioning |
| ExteriorFinish | Concrete, Stucco |
| FlooringType | Tile, Laminate |
| FoundationType | Concrete |
| HeatingFuel | Natural Gas |
| HeatingType | Forced Air |
| SizeInterior | 500 - 599 Sqft |
| Type | Apartment |
Parking
| No Garage |
Land
| Acreage | No |
Rooms
| Level | Type | Length | Width | Dimensions |
|---|---|---|---|---|
| Main Level | Kitchen | 4.52 m | 2.52 m | 4.52 m x 2.52 m |
| Main Level | Living Room | 3.89 m | 3.35 m | 3.89 m x 3.35 m |
| Main Level | Eating Area | 4.52 m | 2.52 m | 4.52 m x 2.52 m |
| Main Level | Bedroom | 3.2 m | 2.77 m | 3.2 m x 2.77 m |
https://www.realtor.ca/real-estate/28988085/109-640-sauve-street-milton-be-beaty-1023-be-beaty
Interested?
Contact us for more information
Rd Cheema
Broker
295 Queen Street East
Brampton, Ontario L6W 3R1
