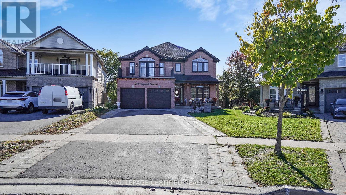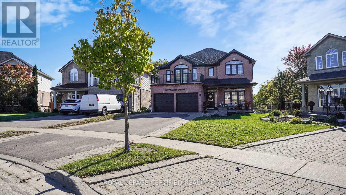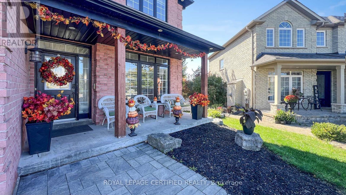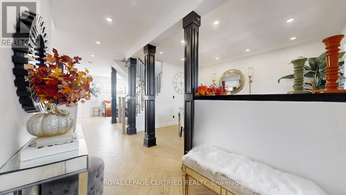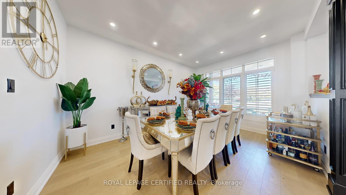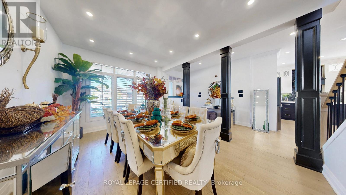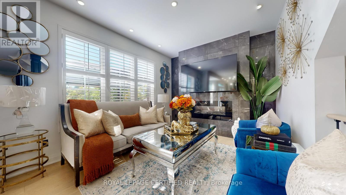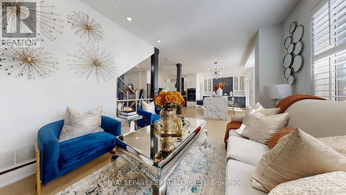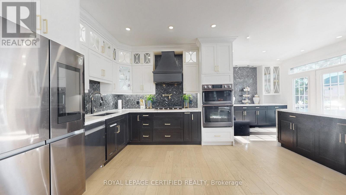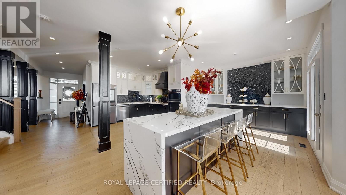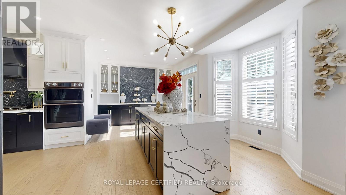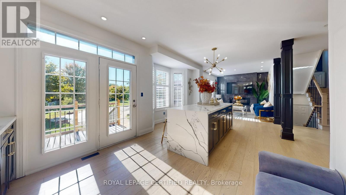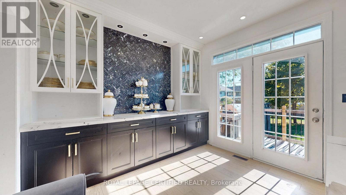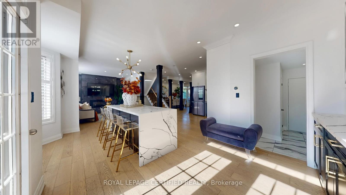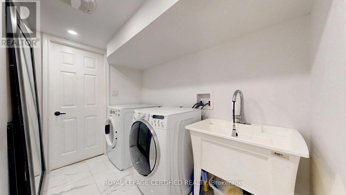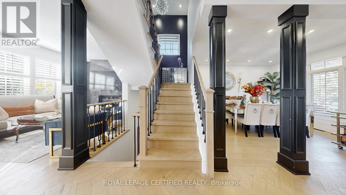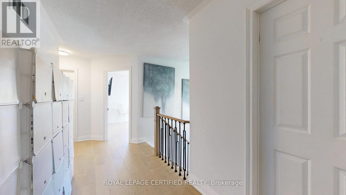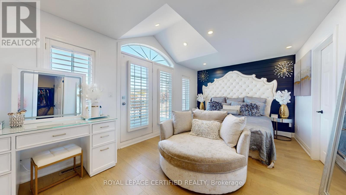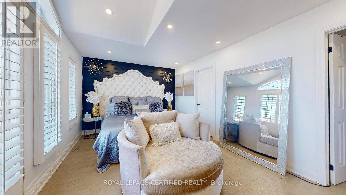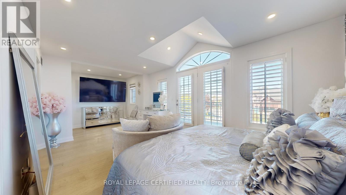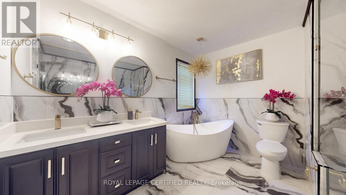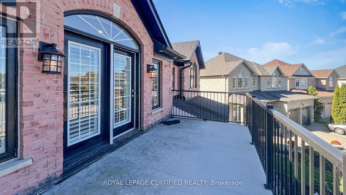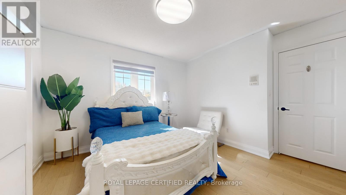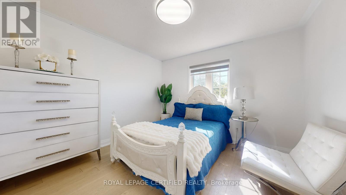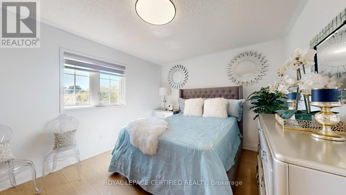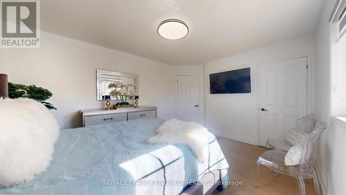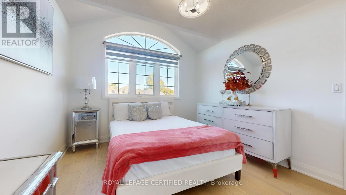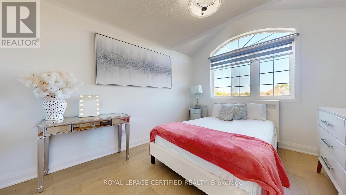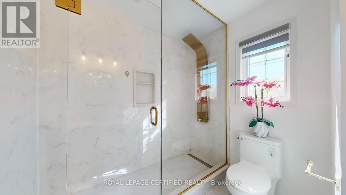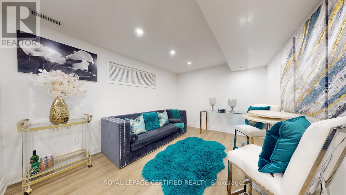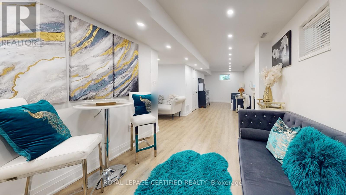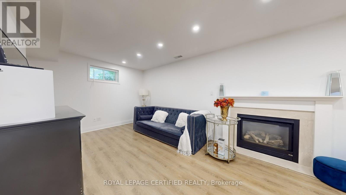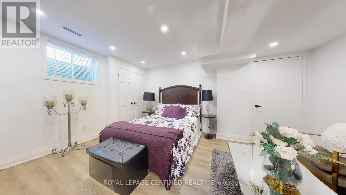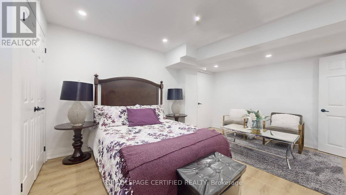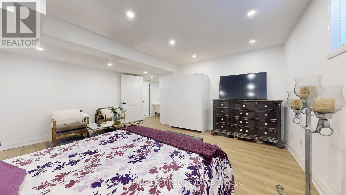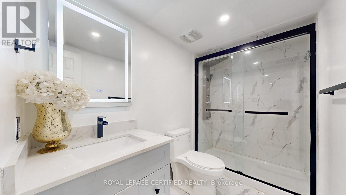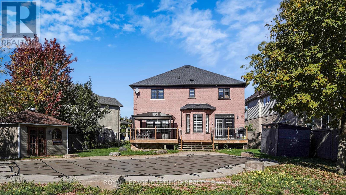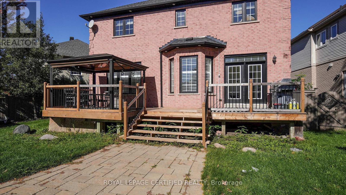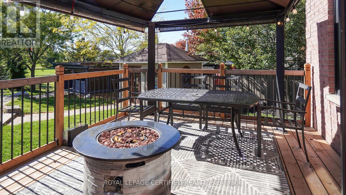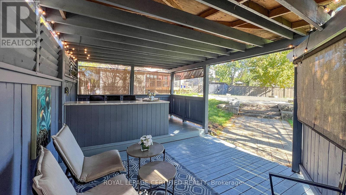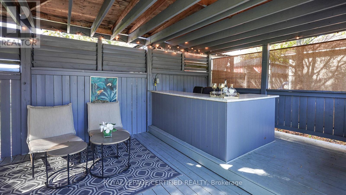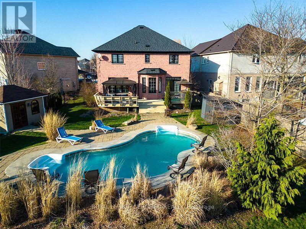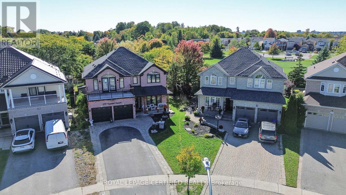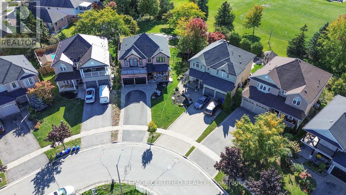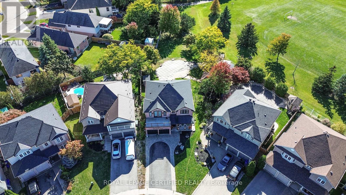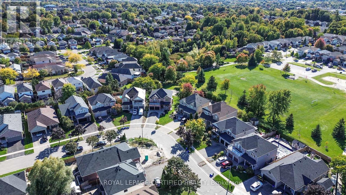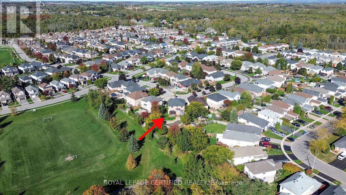579 Faywood Crescent Oshawa, Ontario L1K 2S4
$1,299,000
Elegant Executive Family Home | Motivated Seller! This beautiful designer-finished home with over 4500 sq ft of living space delivers luxury, comfort, functionality and premium lifestyle living in a sought-after family neighborhood. Featuring elegant herringbone hardwood floors, iron pickets, pot lights throughout, California shutters and a custom open-concept layout, this home is built to impress. The chef-inspired kitchen boasts quartz countertops, Samsung appliances, two-tone cabinetry, and a walk-in pantry. W/O to a large deck and Step into your own private backyard oasis featuring a beautiful inground pool, cabana, and spacious entertaining area. Upstairs, the sun-filled primary suite offers a spa-like 5-piece ensuite, walk-in closet, and a walkout balcony, an ideal spot for morning coffee or evening relaxation. With 4 large bedrooms and 4 bathrooms and a beautifully finished basement with an extra bedroom and full bathroom, This house has everything that youve been waiting for and more. (id:61852)
Property Details
| MLS® Number | E12461607 |
| Property Type | Single Family |
| Neigbourhood | Eastdale |
| Community Name | Eastdale |
| AmenitiesNearBy | Schools, Park |
| EquipmentType | Water Heater |
| ParkingSpaceTotal | 6 |
| PoolType | Inground Pool |
| RentalEquipmentType | Water Heater |
| Structure | Shed |
Building
| BathroomTotal | 4 |
| BedroomsAboveGround | 4 |
| BedroomsBelowGround | 1 |
| BedroomsTotal | 5 |
| Age | 16 To 30 Years |
| Appliances | Water Heater, Dishwasher, Dryer, Garage Door Opener, Microwave, Hood Fan, Stove, Washer, Window Coverings, Refrigerator |
| BasementDevelopment | Finished |
| BasementType | N/a (finished) |
| ConstructionStyleAttachment | Detached |
| CoolingType | Central Air Conditioning |
| ExteriorFinish | Brick |
| FireplacePresent | Yes |
| FlooringType | Vinyl, Hardwood |
| FoundationType | Poured Concrete |
| HalfBathTotal | 1 |
| HeatingFuel | Natural Gas |
| HeatingType | Forced Air |
| StoriesTotal | 2 |
| SizeInterior | 2000 - 2500 Sqft |
| Type | House |
| UtilityWater | Municipal Water |
Parking
| Attached Garage | |
| Garage |
Land
| Acreage | No |
| FenceType | Fenced Yard |
| LandAmenities | Schools, Park |
| Sewer | Sanitary Sewer |
| SizeDepth | 138 Ft ,6 In |
| SizeFrontage | 36 Ft ,10 In |
| SizeIrregular | 36.9 X 138.5 Ft |
| SizeTotalText | 36.9 X 138.5 Ft |
Rooms
| Level | Type | Length | Width | Dimensions |
|---|---|---|---|---|
| Lower Level | Sitting Room | 4.54 m | 3.26 m | 4.54 m x 3.26 m |
| Lower Level | Bedroom 5 | 4.9 m | 4.45 m | 4.9 m x 4.45 m |
| Lower Level | Recreational, Games Room | 5.73 m | 2379 m | 5.73 m x 2379 m |
| Main Level | Laundry Room | Measurements not available | ||
| Main Level | Dining Room | 5.93 m | 3.29 m | 5.93 m x 3.29 m |
| Main Level | Great Room | 4.06 m | 3.28 m | 4.06 m x 3.28 m |
| Main Level | Kitchen | 3.51 m | 2.54 m | 3.51 m x 2.54 m |
| Upper Level | Primary Bedroom | 5.35 m | 3.32 m | 5.35 m x 3.32 m |
| Upper Level | Bedroom 2 | 3.86 m | 3.28 m | 3.86 m x 3.28 m |
| Upper Level | Bedroom 3 | 4.25 m | 3.35 m | 4.25 m x 3.35 m |
| Upper Level | Bedroom 4 | 3.44 m | 3 m | 3.44 m x 3 m |
https://www.realtor.ca/real-estate/28988034/579-faywood-crescent-oshawa-eastdale-eastdale
Interested?
Contact us for more information
Eric Robert
Salesperson
4 Mclaughlin Rd.s. #10
Brampton, Ontario L6Y 3B2
