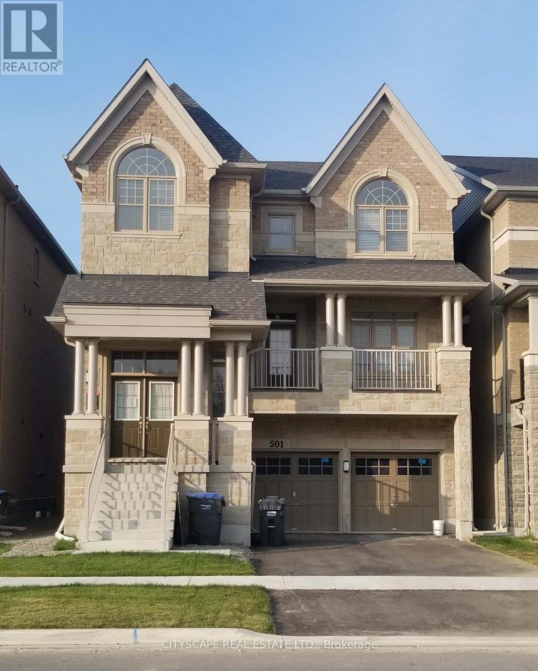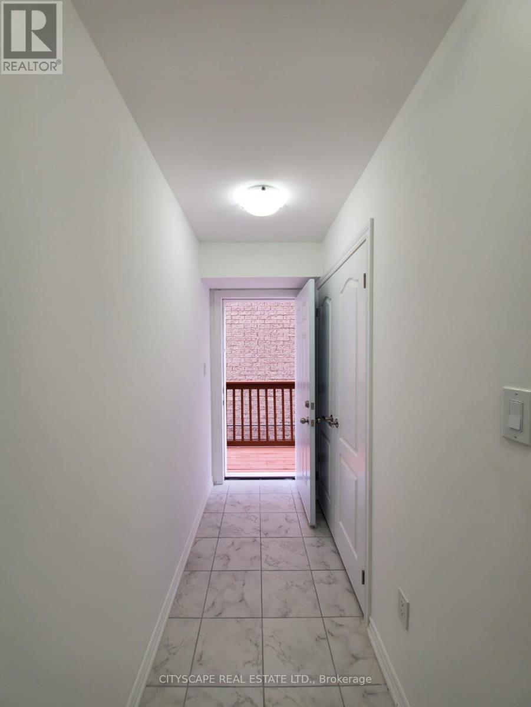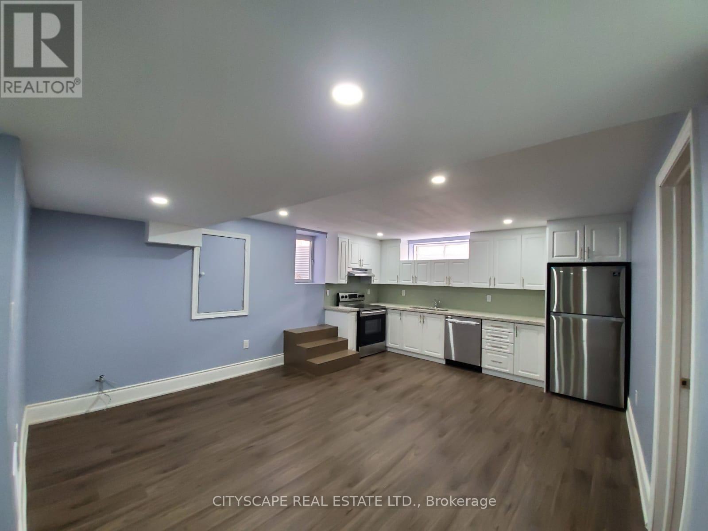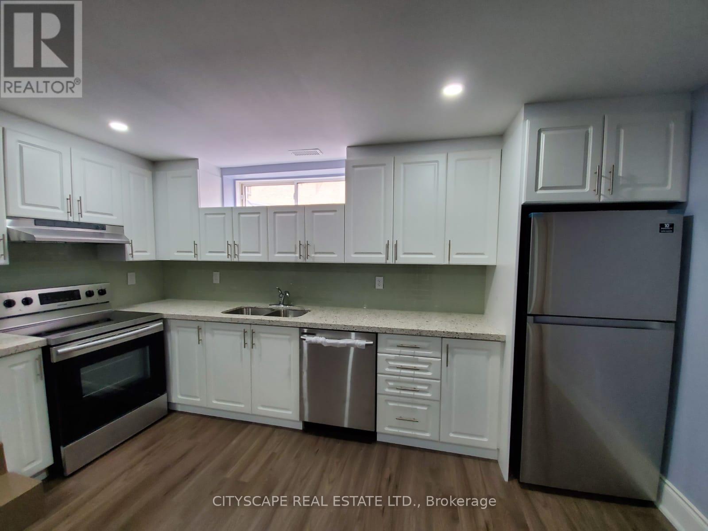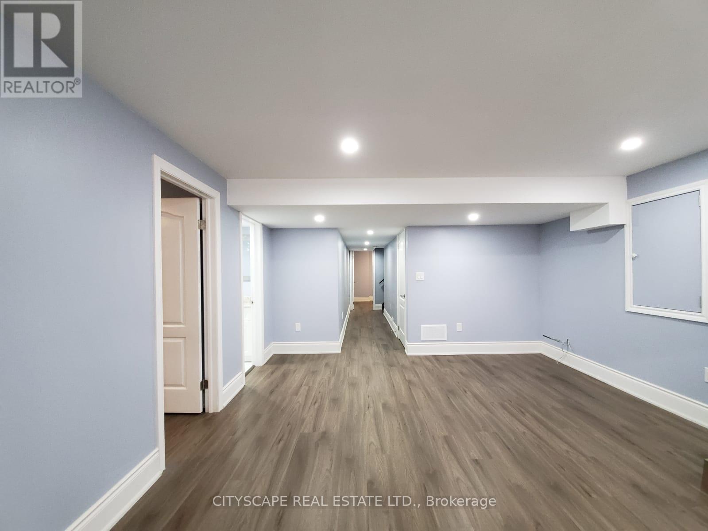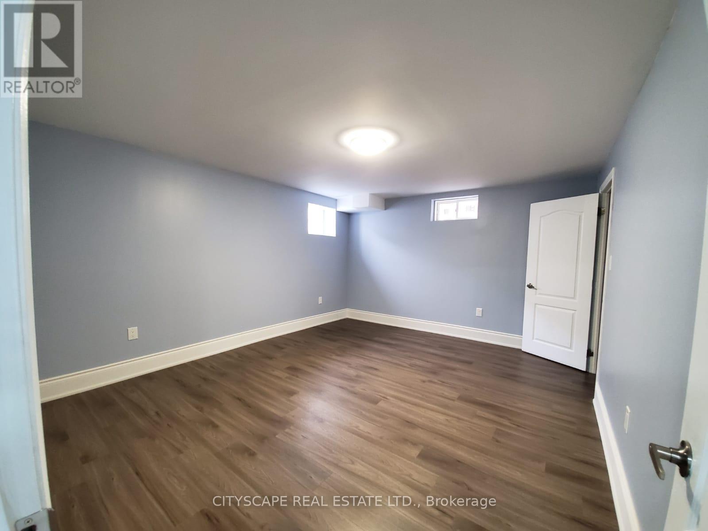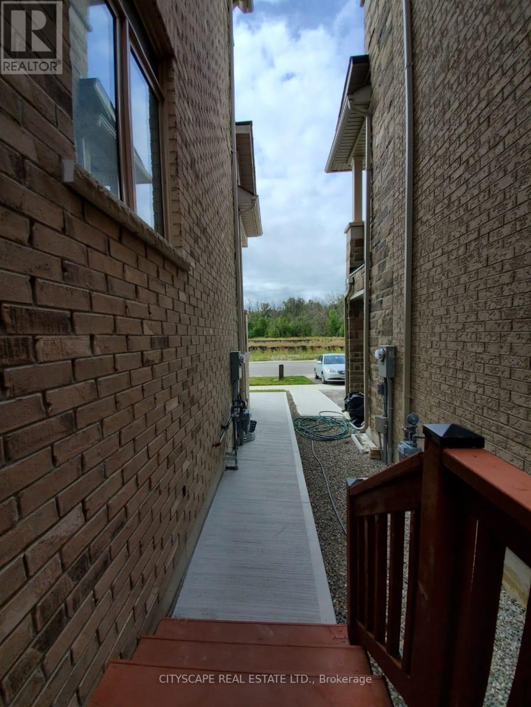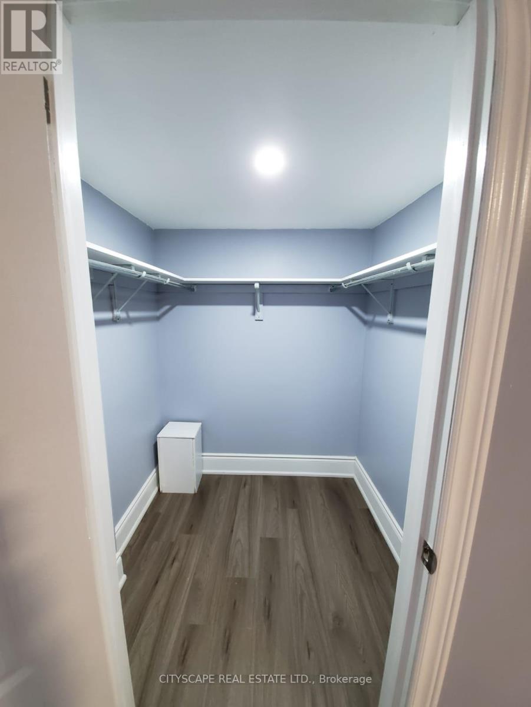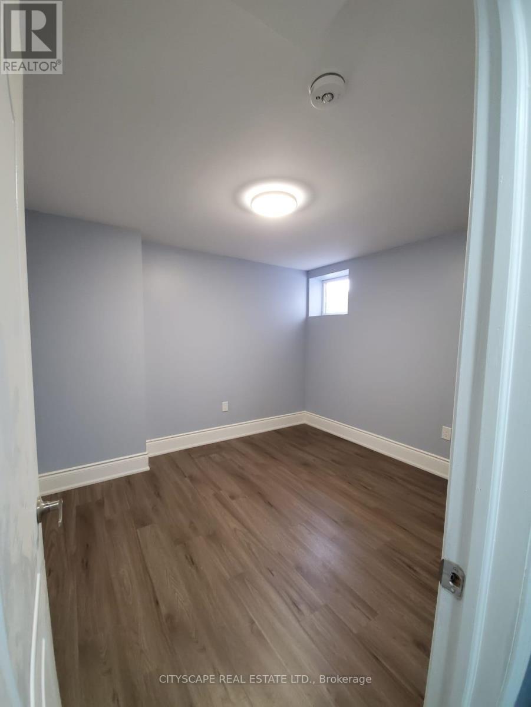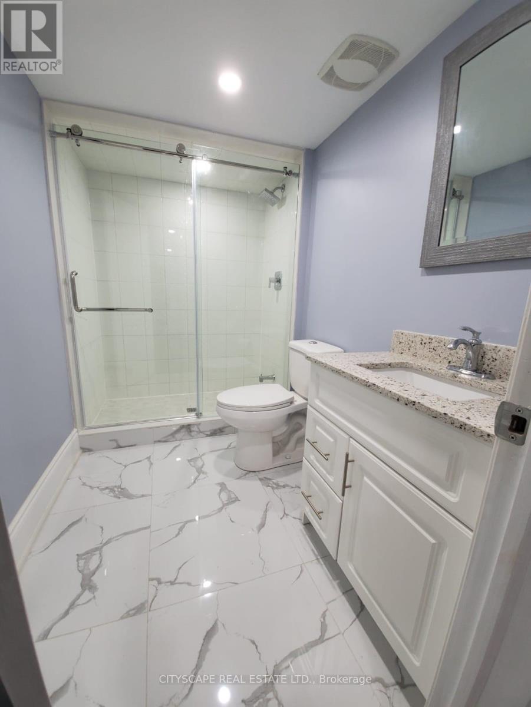Bsmt - 501 Queen Mary Drive Brampton, Ontario L7A 4Y1
2 Bedroom
1 Bathroom
700 - 1100 sqft
Central Air Conditioning
Forced Air
$1,750 Monthly
Quiet & Modern 2 Bedroom Legal Basement Apartment With Lots Of Light & Easy Entry From Separate Side Door Entrance. Professionally Finished With High Quality Upgrades & Large Windows. SS Kitchen Appliances w/ Dishwasher & Quartz Countertop, En-Suite Washer/Dryer, & Window Coverings. Beautiful Walking Park At Front of Home. Close To All Amenities (Grocery Stores, Parks, Schools), HWY 410 & Major Roads. Included: 2 Car Parking & All Utilities (including internet). (id:61852)
Property Details
| MLS® Number | W12461287 |
| Property Type | Single Family |
| Community Name | Northwest Brampton |
| AmenitiesNearBy | Park, Public Transit, Schools |
| CommunityFeatures | School Bus |
| Features | Carpet Free |
| ParkingSpaceTotal | 2 |
| ViewType | View |
Building
| BathroomTotal | 1 |
| BedroomsAboveGround | 2 |
| BedroomsTotal | 2 |
| Appliances | Dishwasher, Dryer, Hood Fan, Stove, Washer, Refrigerator |
| BasementFeatures | Apartment In Basement, Separate Entrance |
| BasementType | N/a |
| ConstructionStyleAttachment | Detached |
| CoolingType | Central Air Conditioning |
| ExteriorFinish | Brick |
| FlooringType | Laminate, Concrete |
| HeatingFuel | Natural Gas |
| HeatingType | Forced Air |
| StoriesTotal | 3 |
| SizeInterior | 700 - 1100 Sqft |
| Type | House |
| UtilityWater | Municipal Water |
Parking
| Garage |
Land
| Acreage | No |
| LandAmenities | Park, Public Transit, Schools |
| Sewer | Sanitary Sewer |
| SizeDepth | 85 Ft |
| SizeFrontage | 40 Ft |
| SizeIrregular | 40 X 85 Ft |
| SizeTotalText | 40 X 85 Ft |
Rooms
| Level | Type | Length | Width | Dimensions |
|---|---|---|---|---|
| Basement | Kitchen | 4.58 m | 4.58 m | 4.58 m x 4.58 m |
| Basement | Primary Bedroom | 4.88 m | 4.88 m | 4.88 m x 4.88 m |
| Basement | Bedroom 2 | 3.66 m | 3.06 m | 3.66 m x 3.06 m |
| Basement | Bathroom | 2.74 m | 1.83 m | 2.74 m x 1.83 m |
| Basement | Laundry Room | 3.05 m | 2.44 m | 3.05 m x 2.44 m |
Interested?
Contact us for more information
Rina Saini
Salesperson
Cityscape Real Estate Ltd.
885 Plymouth Dr #2
Mississauga, Ontario L5V 0B5
885 Plymouth Dr #2
Mississauga, Ontario L5V 0B5
