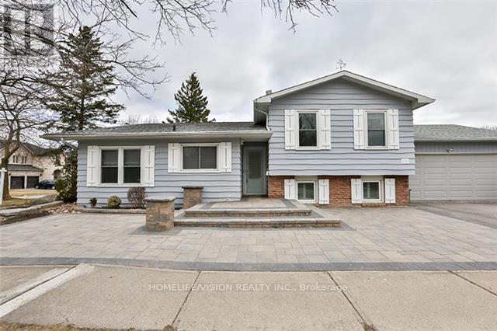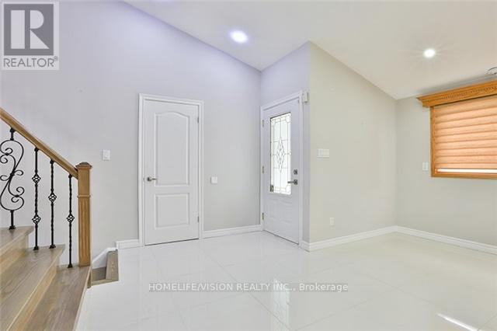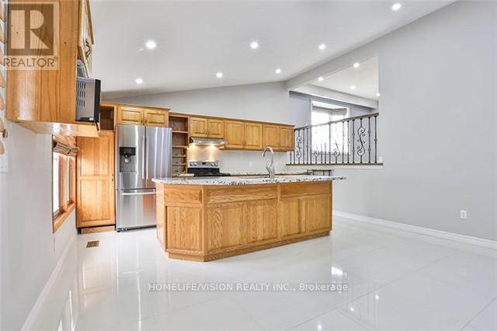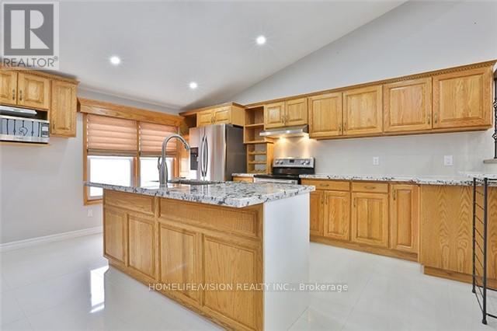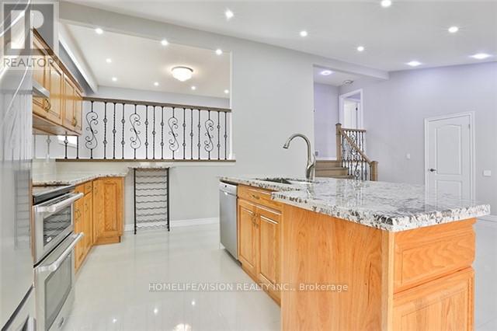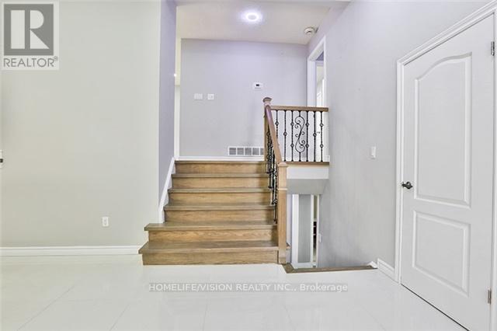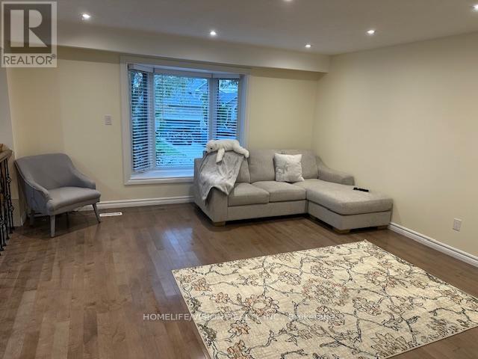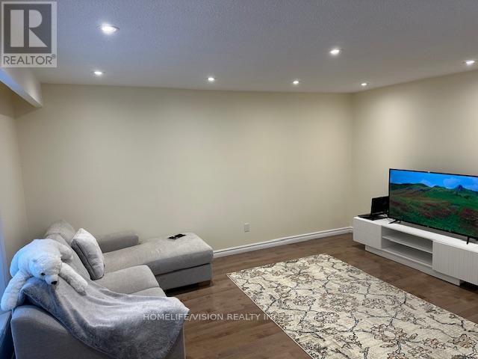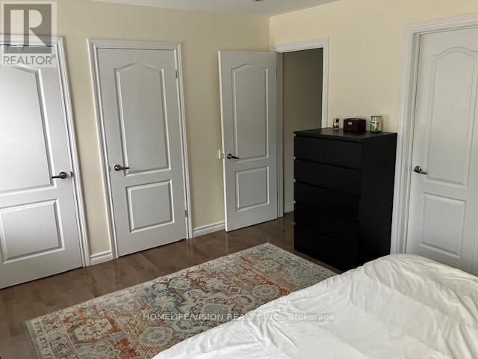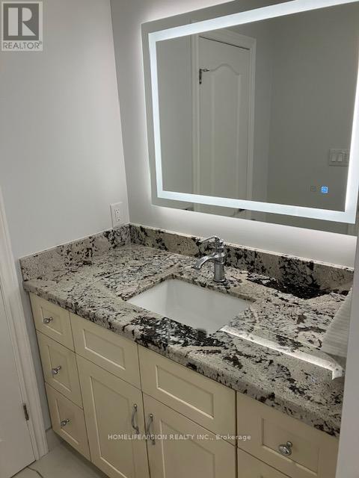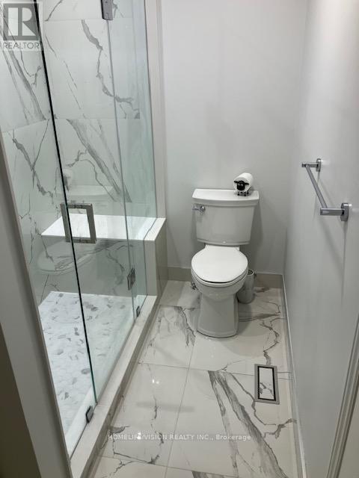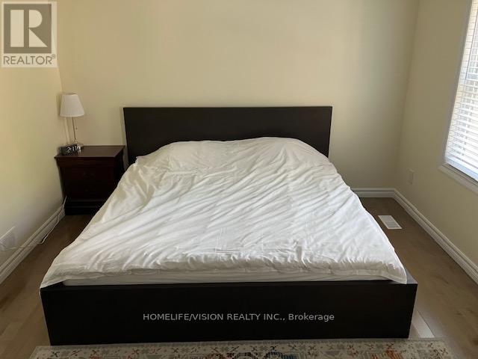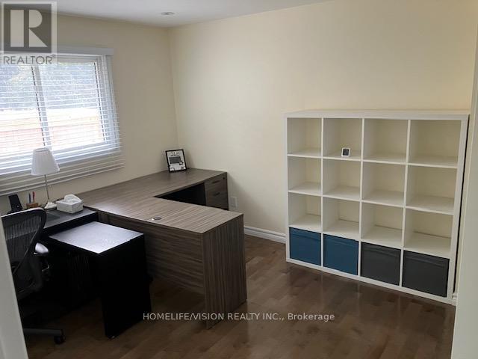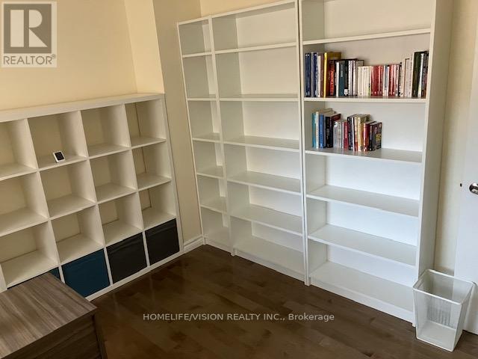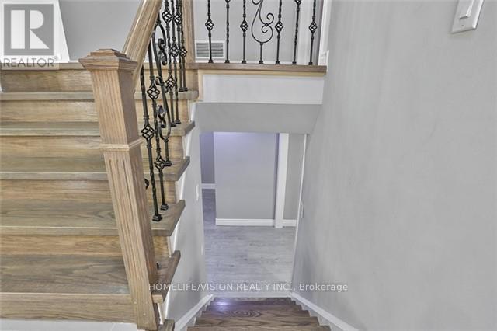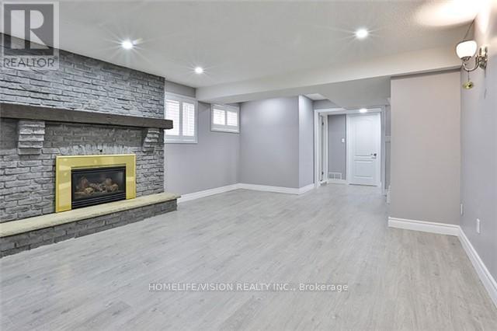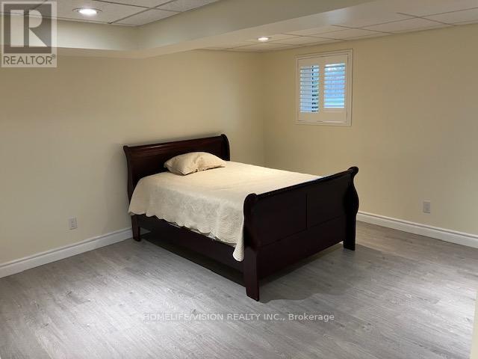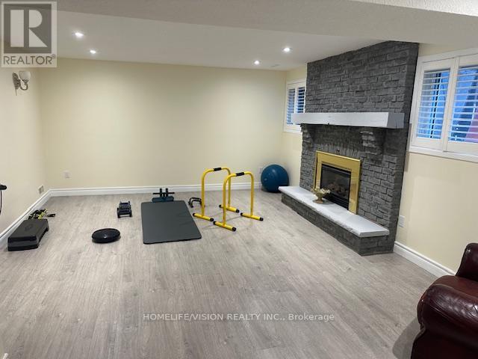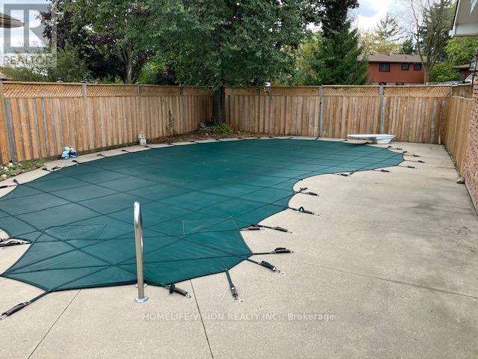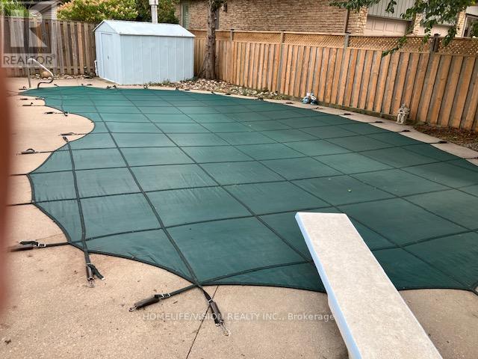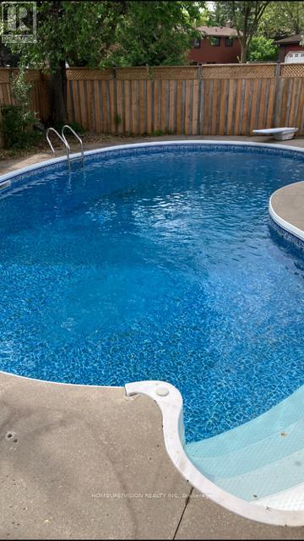819 Jacqueline Avenue Pickering, Ontario L1V 3B2
$1,049,000
Welcome to 819 Jacqueline Avenue a beautifully maintained detached home nestled in one of Pickerings most sought-after, high demand family-friendly neighbourhoods. This stunning 3+1 bedroom residence offers the perfect blend of comfort, style, and convenience. Featuring an open concept living and dining area with gleaming hardwood floors, a bright and spacious living room with bay windows, and a modern kitchen equipped with stainless steel appliances, this home is move in ready. Step outside to your private backyard oasis complete with a saltwater heated swimming pool ideal for relaxing and entertaining during the summer months. Located just minutes from Hwy 401, Liverpool Beach, top-rated schools, and shopping centres. A perfect opportunity for families and professionals alike to enjoy suburban living with easy access to all amenities. Dont miss out on this gem! (id:61852)
Property Details
| MLS® Number | E12461373 |
| Property Type | Single Family |
| Neigbourhood | Dunbarton |
| Community Name | Dunbarton |
| EquipmentType | Water Heater |
| Features | In-law Suite |
| ParkingSpaceTotal | 4 |
| PoolType | Inground Pool |
| RentalEquipmentType | Water Heater |
Building
| BathroomTotal | 2 |
| BedroomsAboveGround | 3 |
| BedroomsBelowGround | 1 |
| BedroomsTotal | 4 |
| Appliances | Garage Door Opener Remote(s), Dishwasher, Dryer, Stove, Washer, Refrigerator |
| BasementFeatures | Apartment In Basement |
| BasementType | N/a |
| ConstructionStyleAttachment | Detached |
| ConstructionStyleSplitLevel | Backsplit |
| CoolingType | Central Air Conditioning |
| ExteriorFinish | Brick, Vinyl Siding |
| FireplacePresent | Yes |
| FlooringType | Hardwood |
| HeatingFuel | Natural Gas |
| HeatingType | Forced Air |
| SizeInterior | 1100 - 1500 Sqft |
| Type | House |
| UtilityWater | Municipal Water |
Parking
| Attached Garage | |
| Garage |
Land
| Acreage | No |
| Sewer | Sanitary Sewer |
| SizeDepth | 110 Ft |
| SizeFrontage | 46 Ft ,9 In |
| SizeIrregular | 46.8 X 110 Ft |
| SizeTotalText | 46.8 X 110 Ft |
Rooms
| Level | Type | Length | Width | Dimensions |
|---|---|---|---|---|
| Lower Level | Family Room | 6.94 m | 4.33 m | 6.94 m x 4.33 m |
| Lower Level | Bedroom | 4.74 m | 4.37 m | 4.74 m x 4.37 m |
| Main Level | Living Room | 5.4 m | 4.6 m | 5.4 m x 4.6 m |
| Main Level | Dining Room | 7.97 m | 3.05 m | 7.97 m x 3.05 m |
| Main Level | Kitchen | 7.97 m | 3.05 m | 7.97 m x 3.05 m |
| Main Level | Primary Bedroom | 4.41 m | 3.45 m | 4.41 m x 3.45 m |
| Main Level | Bedroom 2 | 3.5 m | 2.72 m | 3.5 m x 2.72 m |
| Main Level | Bedroom 3 | 3.74 m | 3.32 m | 3.74 m x 3.32 m |
https://www.realtor.ca/real-estate/28987319/819-jacqueline-avenue-pickering-dunbarton-dunbarton
Interested?
Contact us for more information
Khoren Mardoyan
Broker
1945 Leslie Street
Toronto, Ontario M3B 2M3
