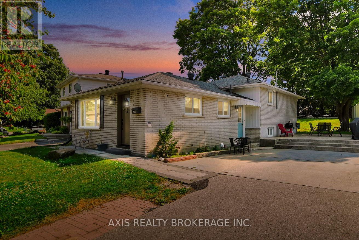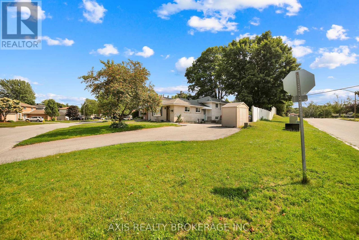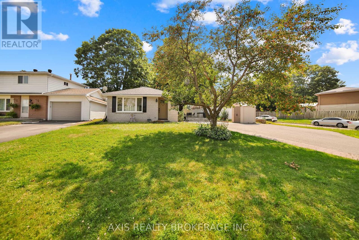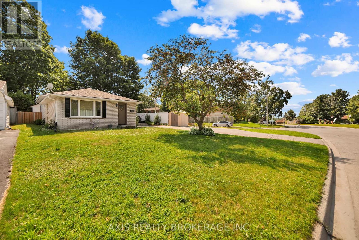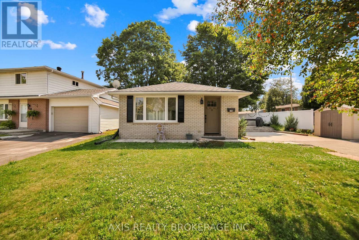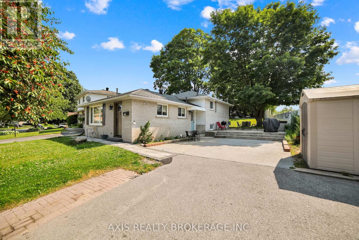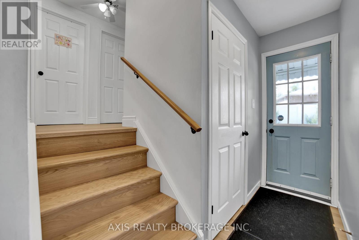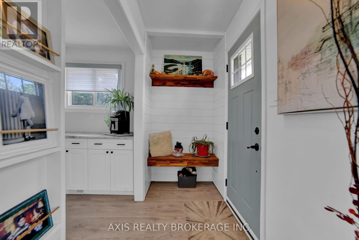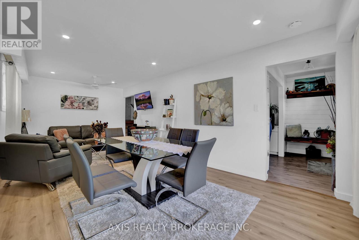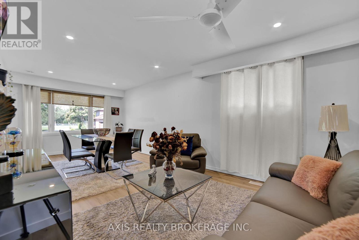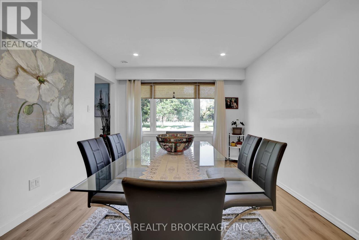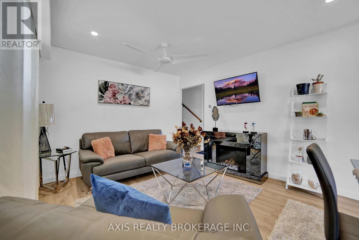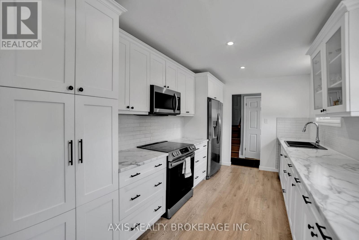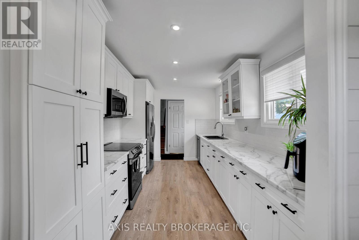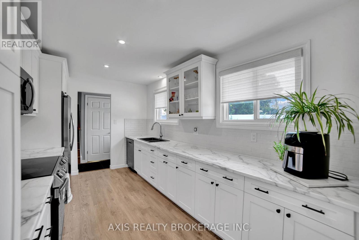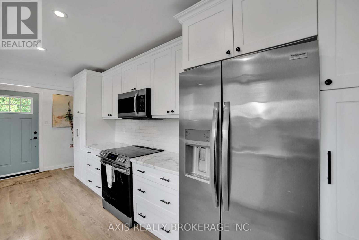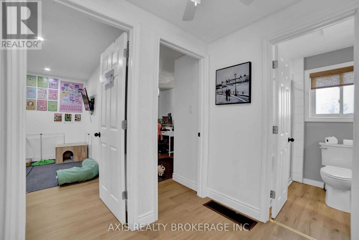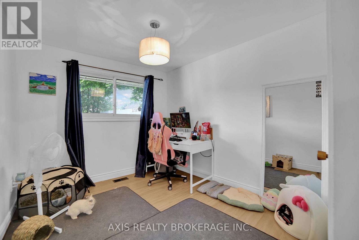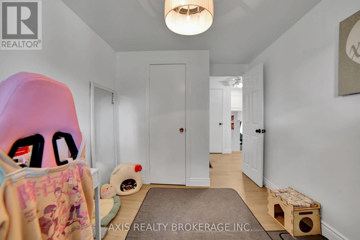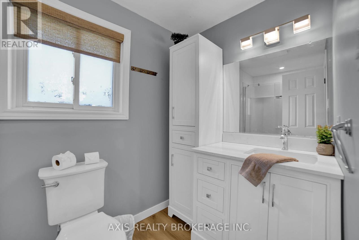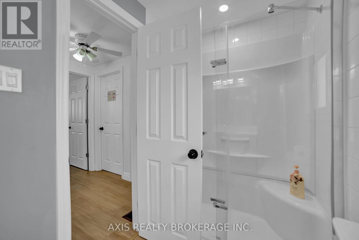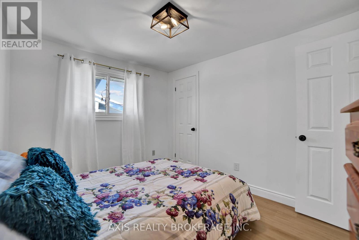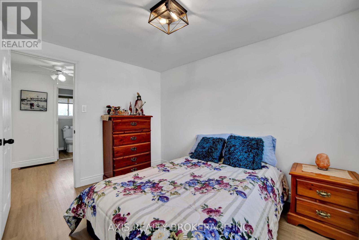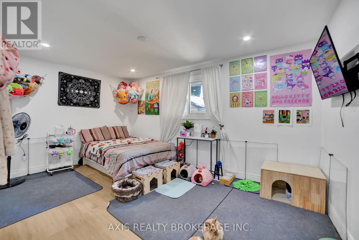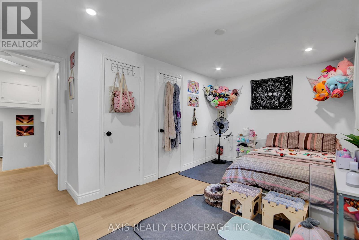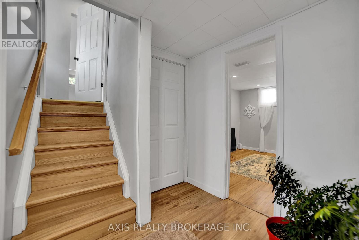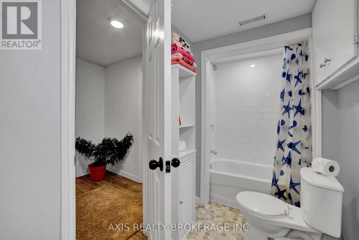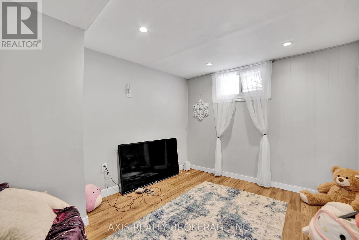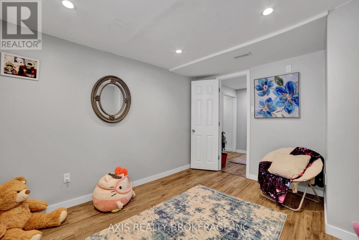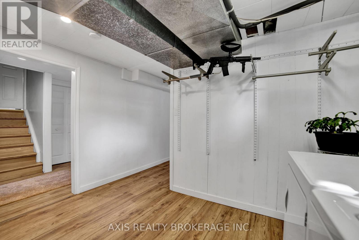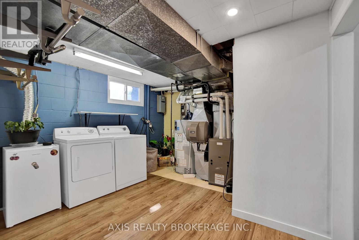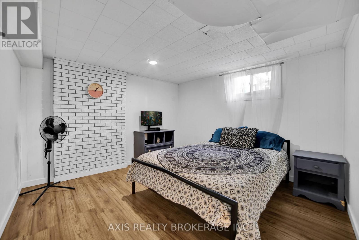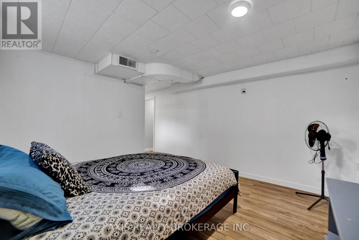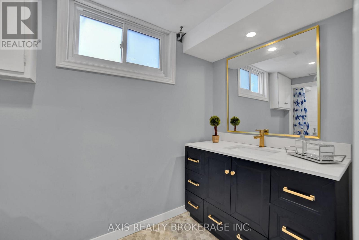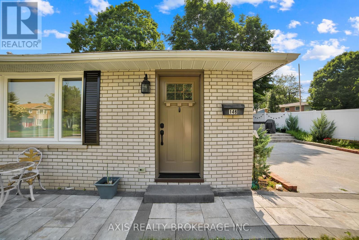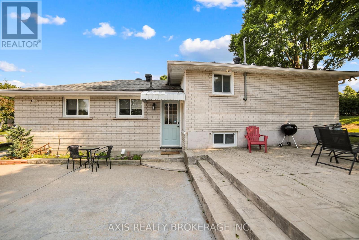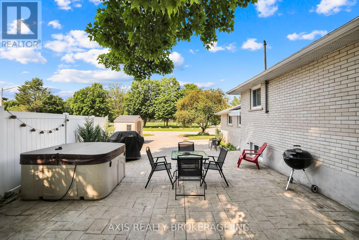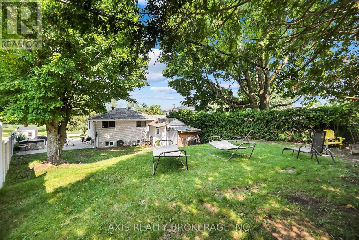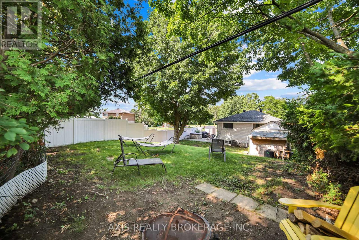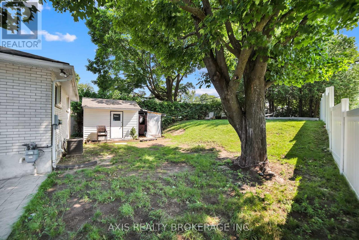146 Woodland Drive Midland, Ontario L4R 4E3
$599,900
Welcome to Beautifully Maintained 146 Woodland Drive! This home is perfect for first-time buyers and small families! Located in a prime neighborhood, close proximity to the hospital, schools, and directly across a park. Renovated bathrooms, kitchen, and cabinetry! Featuring Many Updates Including: 2 Newly Renovated Bathrooms; A Beautiful New Kitchen With Ample Counter Space And Cabinetry; New Fence, Front Door And Walkway; Updates to Electrical, Plumbing, Insulation, New Flooring on the Second Floor & More! Flexible Closing. (id:61852)
Property Details
| MLS® Number | S12461401 |
| Property Type | Single Family |
| Community Name | Midland |
| AmenitiesNearBy | Park |
| CommunityFeatures | School Bus |
| ParkingSpaceTotal | 4 |
Building
| BathroomTotal | 2 |
| BedroomsAboveGround | 3 |
| BedroomsBelowGround | 1 |
| BedroomsTotal | 4 |
| BasementDevelopment | Finished |
| BasementType | Full (finished) |
| ConstructionStyleAttachment | Detached |
| ConstructionStyleSplitLevel | Backsplit |
| CoolingType | Central Air Conditioning |
| ExteriorFinish | Brick |
| FoundationType | Unknown |
| HeatingFuel | Natural Gas |
| HeatingType | Forced Air |
| SizeInterior | 1100 - 1500 Sqft |
| Type | House |
| UtilityWater | Municipal Water |
Parking
| No Garage |
Land
| Acreage | No |
| LandAmenities | Park |
| Sewer | Sanitary Sewer |
| SizeDepth | 141 Ft ,9 In |
| SizeFrontage | 69 Ft ,1 In |
| SizeIrregular | 69.1 X 141.8 Ft ; 69.02ft X 141.74ft X 39.98ft X 135.01ft |
| SizeTotalText | 69.1 X 141.8 Ft ; 69.02ft X 141.74ft X 39.98ft X 135.01ft |
| ZoningDescription | Rs2 |
https://www.realtor.ca/real-estate/28987375/146-woodland-drive-midland-midland
Interested?
Contact us for more information
Karen Khanija
Salesperson
71 Innovation Dr #4
Woodbridge, Ontario L4H 0S3
