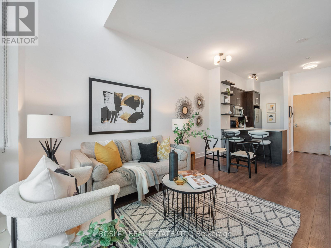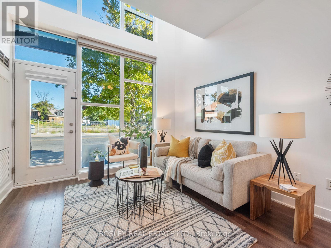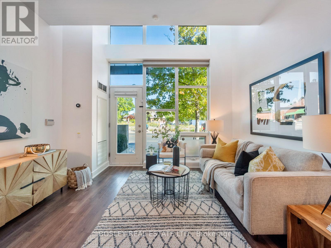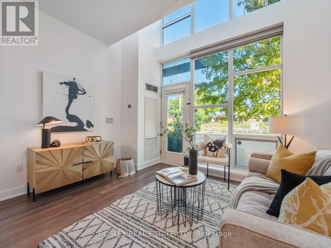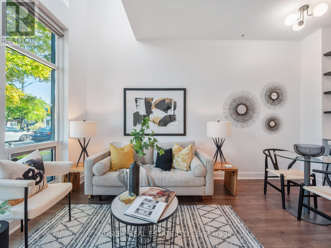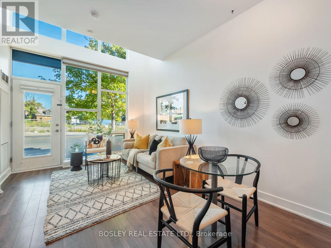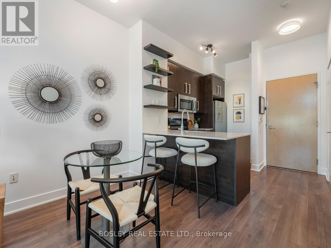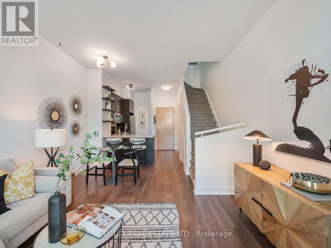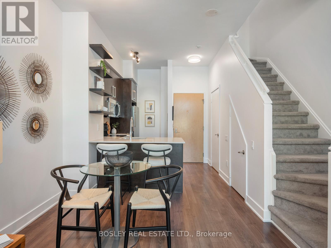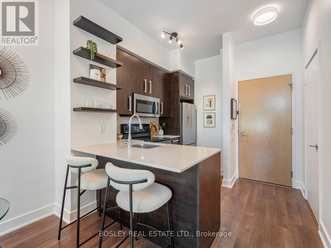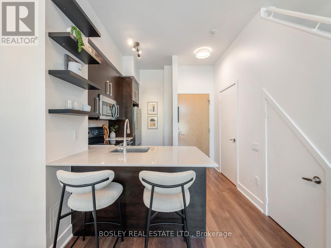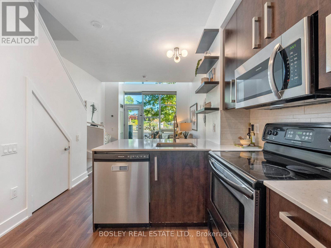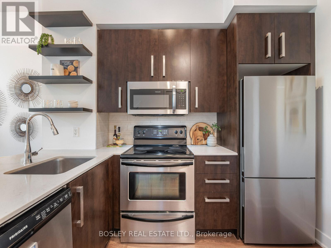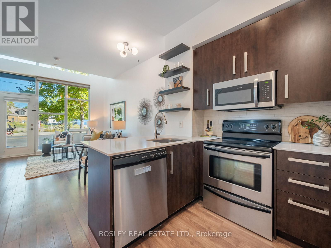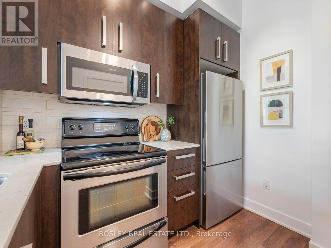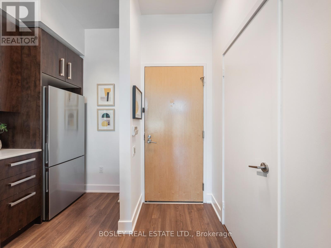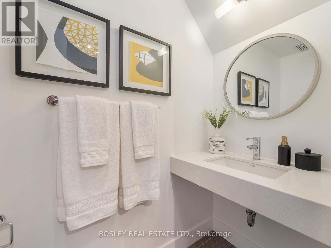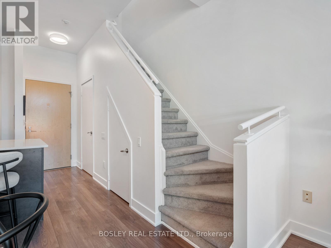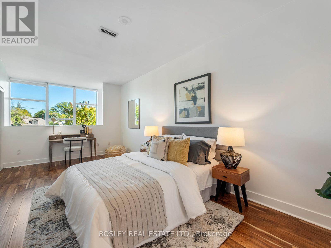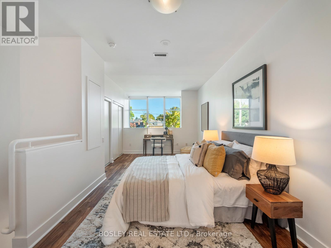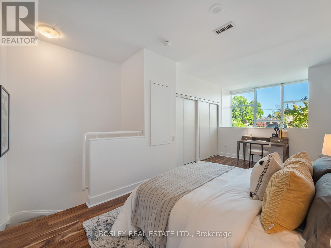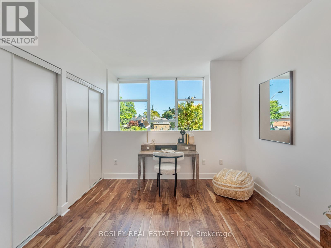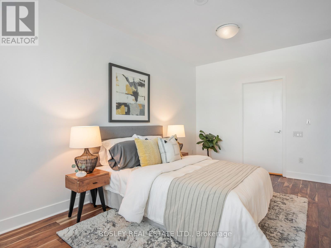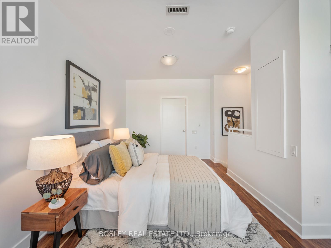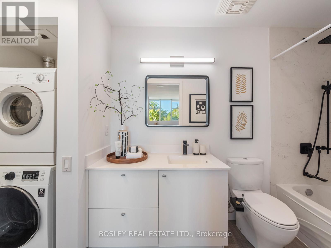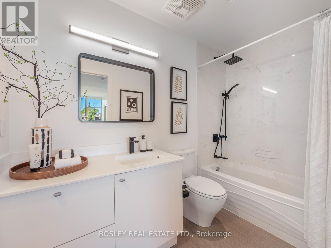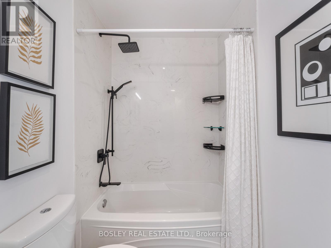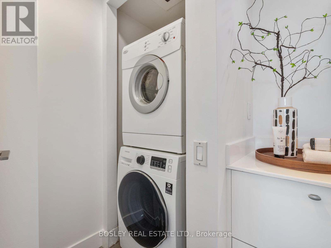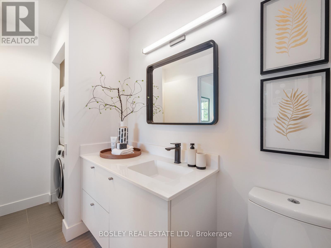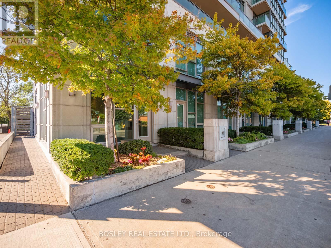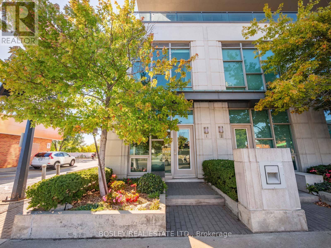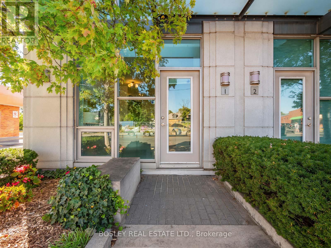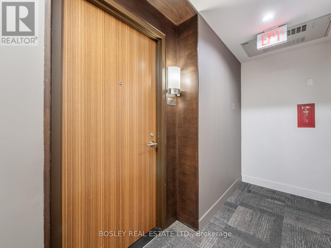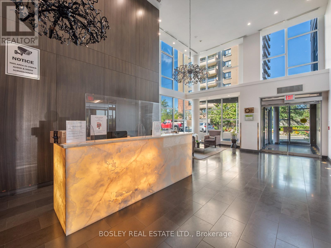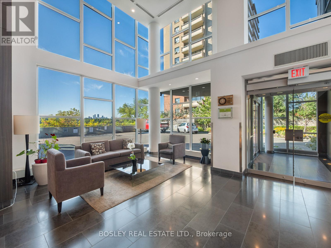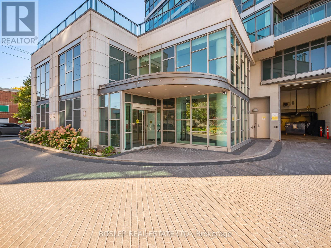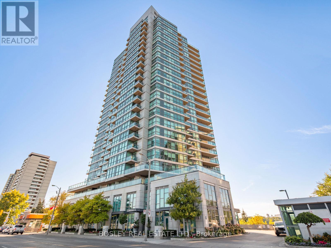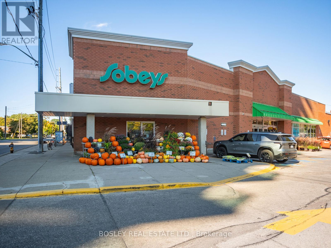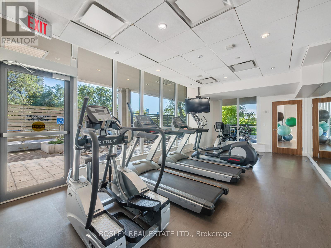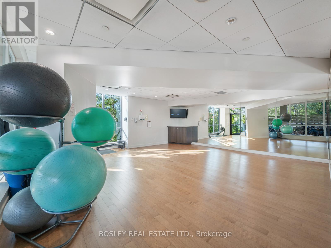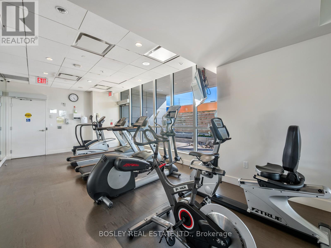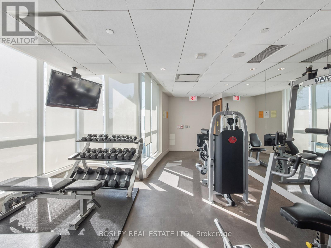Th 1 - 1048 Broadview Avenue Toronto, Ontario M4K 2B8
$674,900Maintenance, Heat, Common Area Maintenance, Insurance, Parking
$815.25 Monthly
Maintenance, Heat, Common Area Maintenance, Insurance, Parking
$815.25 MonthlyTownhouse-style living meets condo convenience in this spacious 1 bedroom + den, 2 bathroom end unit at 1048 Broadview Ave. With nearly 800 sq ft, soaring 20' ceilings, and dramatic two-storey windows, the space feels bright and airy. The main level offers an open-concept living/dining area, kitchen with breakfast bar, convenient powder room, and rare dual entrances with direct street access or through the building. Upstairs, the bedroom features double closets, a renovated ensuite bath, and an open den perfect for a home office. Freshly painted with plenty of bonus storage throughout, plus parking and locker included. Steps to groceries, TTC, and the many shops and restaurants along The Danforth. (id:61852)
Property Details
| MLS® Number | E12461094 |
| Property Type | Single Family |
| Neigbourhood | Toronto—Danforth |
| Community Name | Broadview North |
| CommunityFeatures | Pets Allowed With Restrictions |
| Features | Carpet Free |
| ParkingSpaceTotal | 1 |
Building
| BathroomTotal | 2 |
| BedroomsAboveGround | 1 |
| BedroomsBelowGround | 1 |
| BedroomsTotal | 2 |
| Amenities | Security/concierge, Exercise Centre, Party Room, Visitor Parking, Storage - Locker |
| Appliances | Dishwasher, Dryer, Hood Fan, Microwave, Stove, Washer, Window Coverings, Refrigerator |
| BasementType | None |
| CoolingType | Central Air Conditioning |
| ExteriorFinish | Concrete |
| FlooringType | Laminate, Hardwood |
| HalfBathTotal | 1 |
| HeatingFuel | Natural Gas |
| HeatingType | Forced Air |
| StoriesTotal | 2 |
| SizeInterior | 700 - 799 Sqft |
| Type | Apartment |
Parking
| Underground | |
| Garage |
Land
| Acreage | No |
Rooms
| Level | Type | Length | Width | Dimensions |
|---|---|---|---|---|
| Second Level | Primary Bedroom | 2.23 m | 2.87 m | 2.23 m x 2.87 m |
| Second Level | Den | 2.23 m | 2.83 m | 2.23 m x 2.83 m |
| Main Level | Living Room | 4.72 m | 3.9 m | 4.72 m x 3.9 m |
| Main Level | Dining Room | 4.72 m | 3.9 m | 4.72 m x 3.9 m |
| Main Level | Kitchen | 3.14 m | 2.9 m | 3.14 m x 2.9 m |
Interested?
Contact us for more information
Deanna Catherine Parrell
Salesperson
103 Vanderhoof Avenue
Toronto, Ontario M4G 2H5
