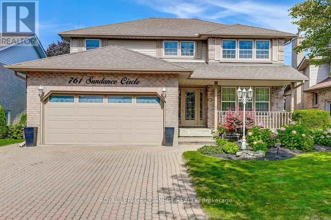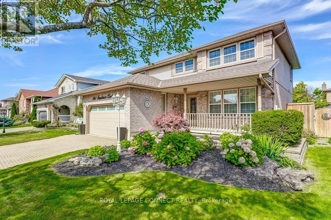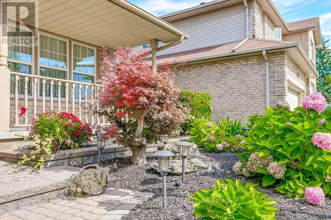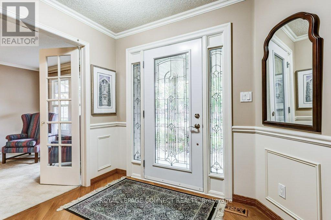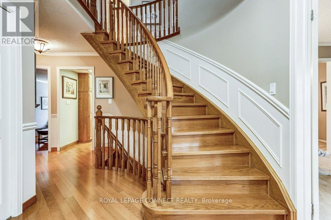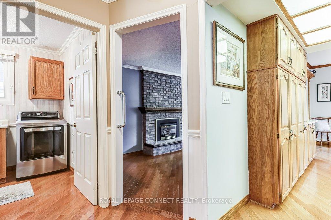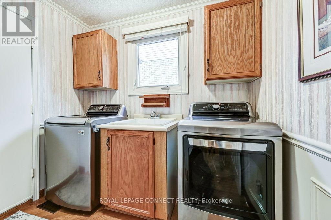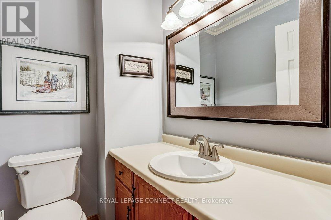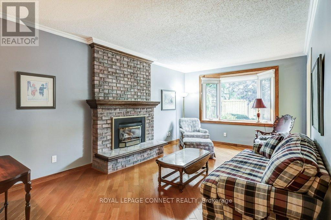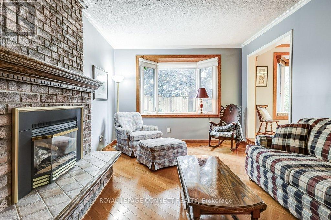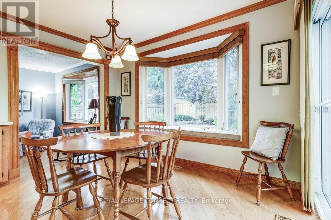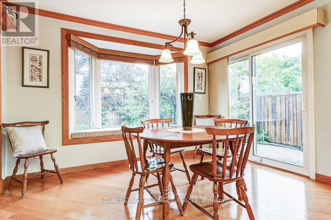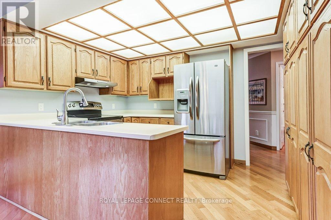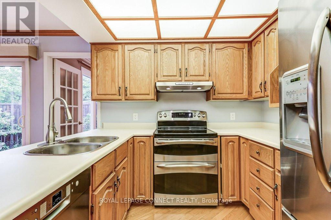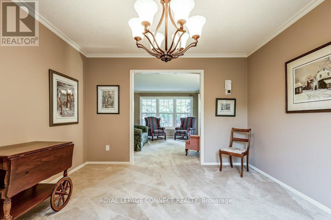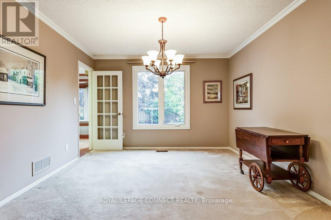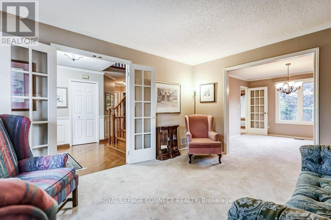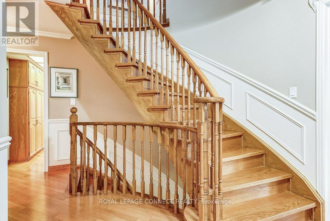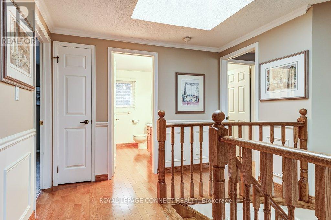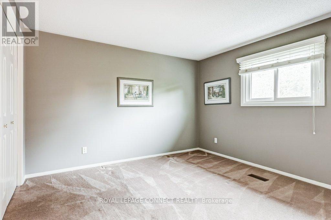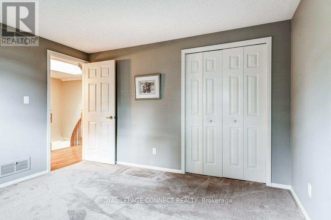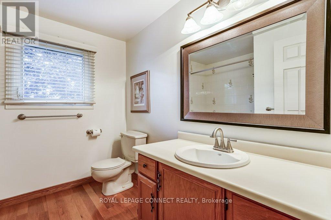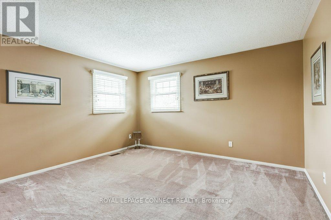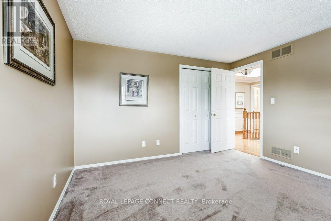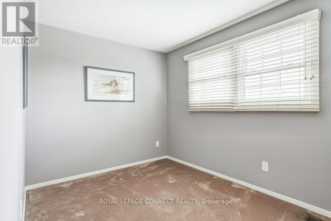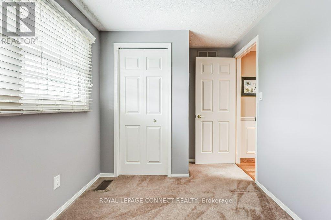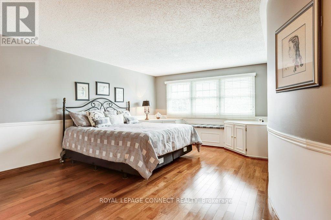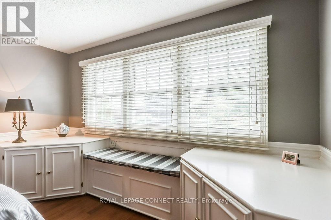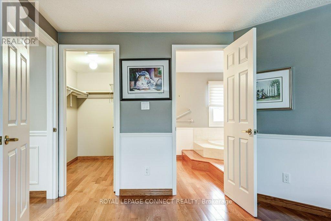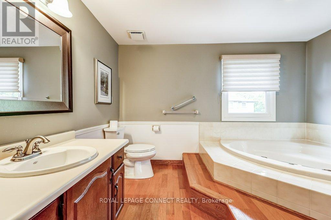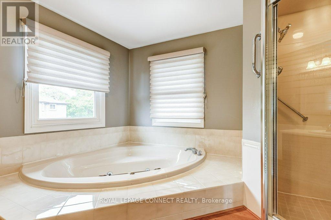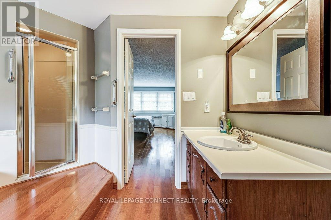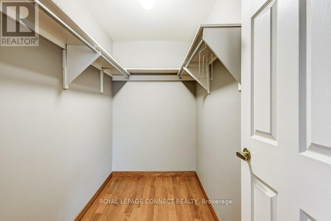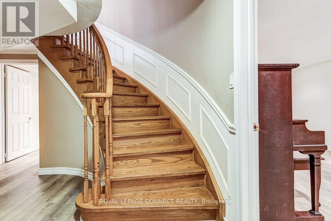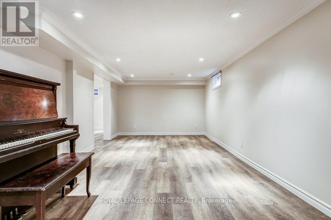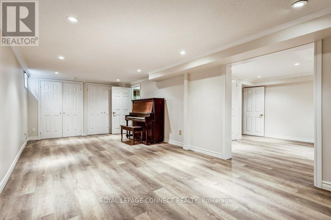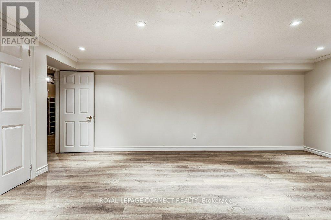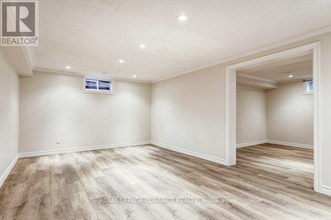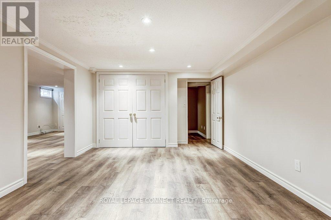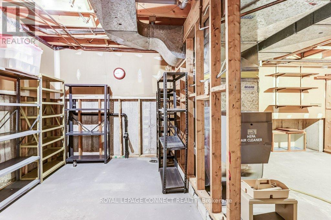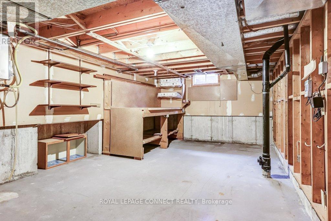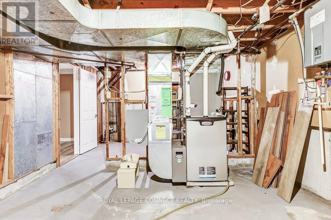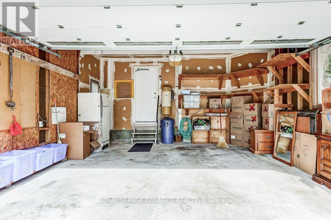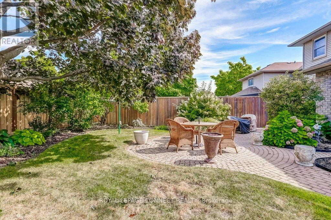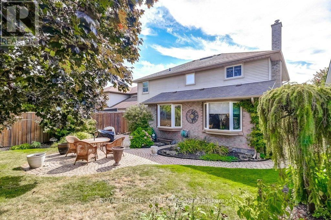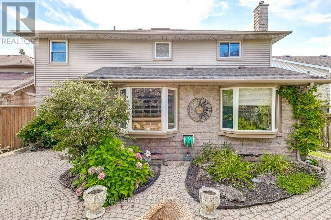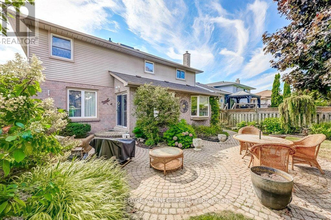761 Sundance Circle Oshawa, Ontario L1J 8B8
$849,900
Immaculately and well maintained 2,362 sq. ft. (iGuide) home in the high demand area of Northglen and located on a quiet street. Oak Kitchen cabinets with stainless steel appliances and breakfast area. Diagonally laid hardwood floors in Primary Bedroom, Laundry, Family Room, entrance and Kitchen. Gracious curved hardwood staircase completes the welcoming front entrance. Furnace and A/C installed in July 2020. Built by Jeffery Homes, one of Durham's prominent builders. New basement finishings (2025) and shelved Fruit Cellar. Fabulous landscaping that includes extensive interlock brick driveway, sidewalks and patio, with professionally designed garden landscaping including waterfall rock. Your life gets easier with the irrigation system. (id:61852)
Property Details
| MLS® Number | E12461047 |
| Property Type | Single Family |
| Community Name | Northglen |
| AmenitiesNearBy | Park, Public Transit |
| EquipmentType | Water Heater, Water Heater - Tankless |
| ParkingSpaceTotal | 4 |
| RentalEquipmentType | Water Heater, Water Heater - Tankless |
| Structure | Porch |
Building
| BathroomTotal | 3 |
| BedroomsAboveGround | 4 |
| BedroomsTotal | 4 |
| Amenities | Fireplace(s) |
| Appliances | Garage Door Opener Remote(s), Central Vacuum, Dryer, Stove, Washer, Window Coverings, Refrigerator |
| BasementDevelopment | Partially Finished |
| BasementType | Full, N/a (partially Finished) |
| ConstructionStyleAttachment | Detached |
| CoolingType | Central Air Conditioning |
| ExteriorFinish | Aluminum Siding, Brick |
| FireplacePresent | Yes |
| FireplaceTotal | 1 |
| FlooringType | Carpeted, Hardwood |
| FoundationType | Poured Concrete |
| HalfBathTotal | 1 |
| HeatingFuel | Natural Gas |
| HeatingType | Forced Air |
| StoriesTotal | 2 |
| SizeInterior | 2000 - 2500 Sqft |
| Type | House |
| UtilityWater | Municipal Water |
Parking
| Attached Garage | |
| Garage |
Land
| Acreage | No |
| LandAmenities | Park, Public Transit |
| LandscapeFeatures | Landscaped |
| Sewer | Sanitary Sewer |
| SizeDepth | 119 Ft ,9 In |
| SizeFrontage | 49 Ft ,2 In |
| SizeIrregular | 49.2 X 119.8 Ft |
| SizeTotalText | 49.2 X 119.8 Ft |
Rooms
| Level | Type | Length | Width | Dimensions |
|---|---|---|---|---|
| Second Level | Primary Bedroom | 6.19 m | 4.43 m | 6.19 m x 4.43 m |
| Second Level | Bedroom 2 | 3.91 m | 3.65 m | 3.91 m x 3.65 m |
| Second Level | Bedroom 3 | 3.65 m | 3.58 m | 3.65 m x 3.58 m |
| Second Level | Bedroom 4 | 3.68 m | 2.36 m | 3.68 m x 2.36 m |
| Basement | Den | 6.01 m | 3.63 m | 6.01 m x 3.63 m |
| Basement | Recreational, Games Room | 7.49 m | 3.51 m | 7.49 m x 3.51 m |
| Ground Level | Living Room | 4.64 m | 3.53 m | 4.64 m x 3.53 m |
| Ground Level | Dining Room | 3.99 m | 3.56 m | 3.99 m x 3.56 m |
| Ground Level | Kitchen | 5.62 m | 3.66 m | 5.62 m x 3.66 m |
| Ground Level | Eating Area | Measurements not available | ||
| Ground Level | Family Room | 6.03 m | 3.49 m | 6.03 m x 3.49 m |
| Ground Level | Laundry Room | 2.45 m | 2.45 m | 2.45 m x 2.45 m |
Utilities
| Cable | Available |
| Electricity | Installed |
| Sewer | Installed |
https://www.realtor.ca/real-estate/28986761/761-sundance-circle-oshawa-northglen-northglen
Interested?
Contact us for more information
Garry R. Welwood
Salesperson
950 Merritton Road
Pickering, Ontario L1V 1B1
Carol Jane Cooper
Broker
950 Merritton Road
Pickering, Ontario L1V 1B1
