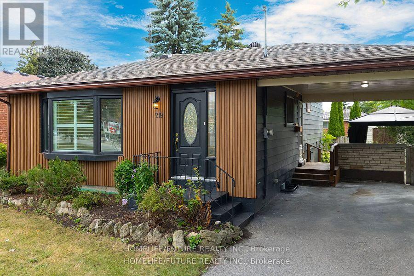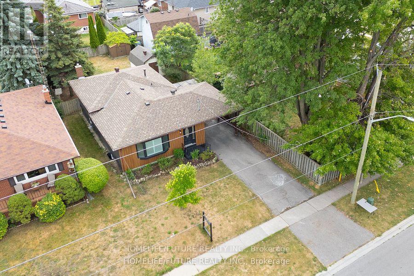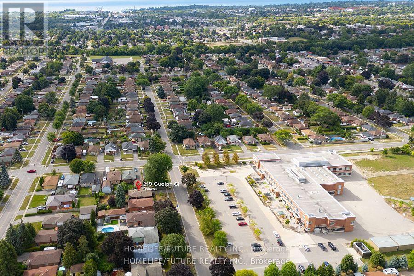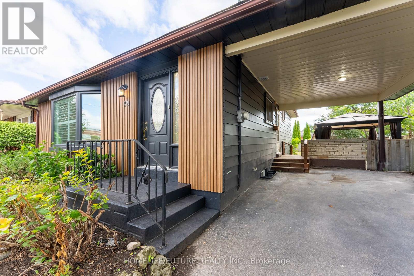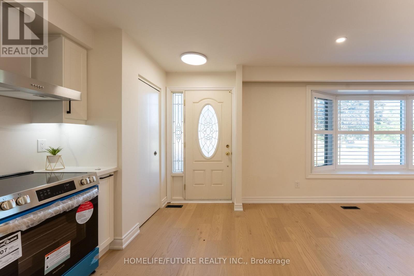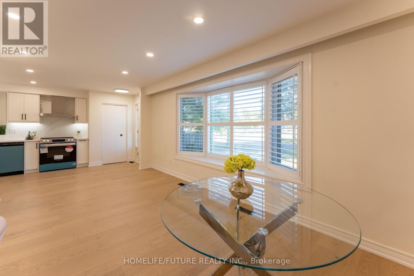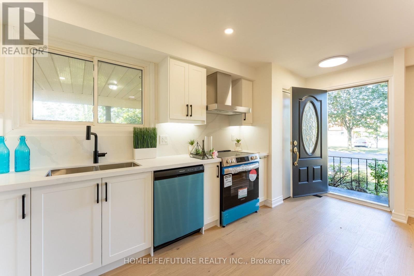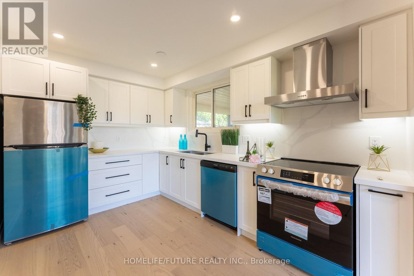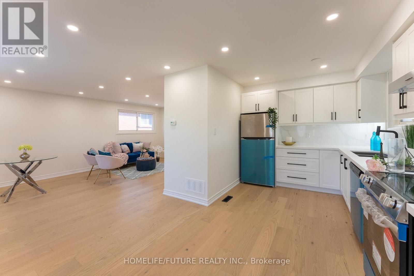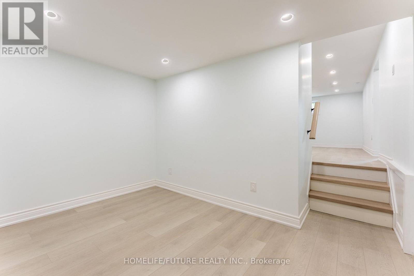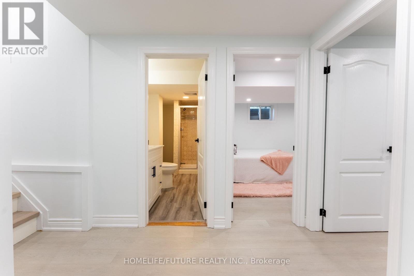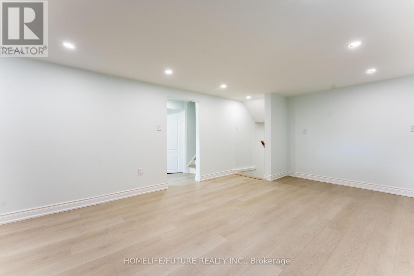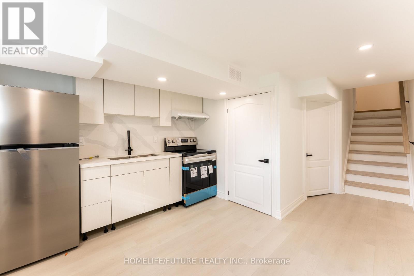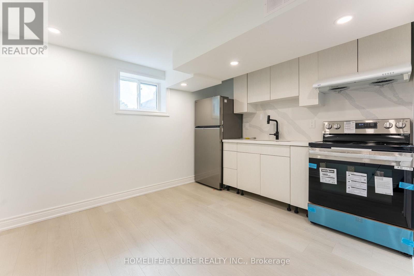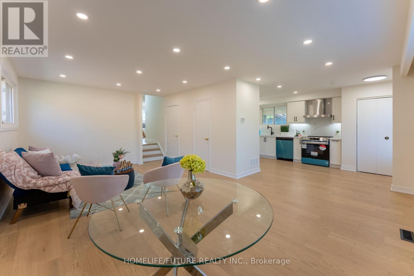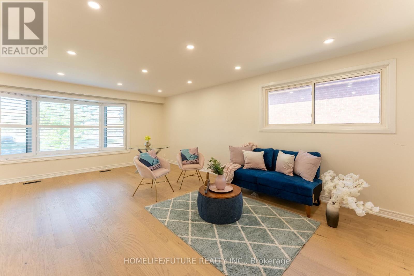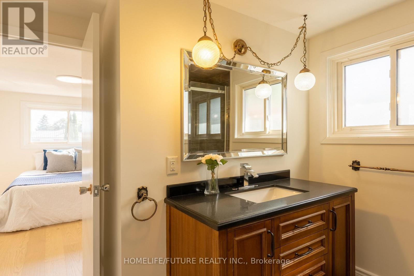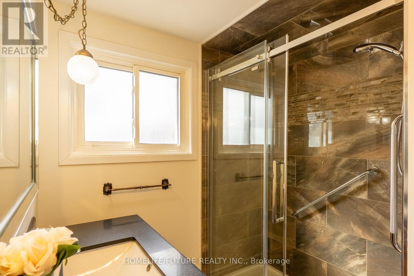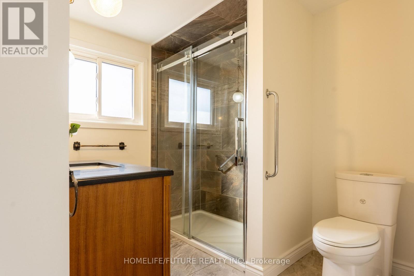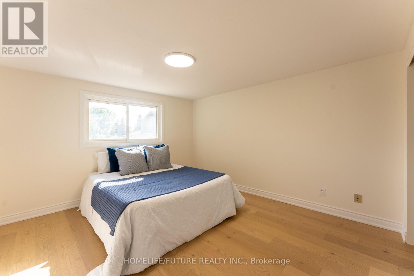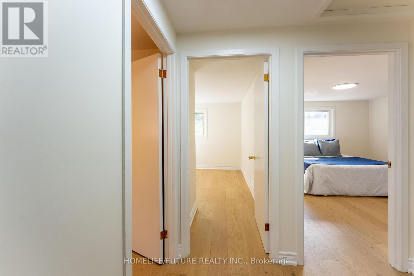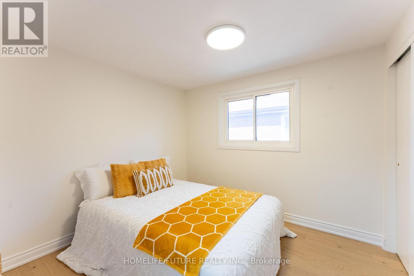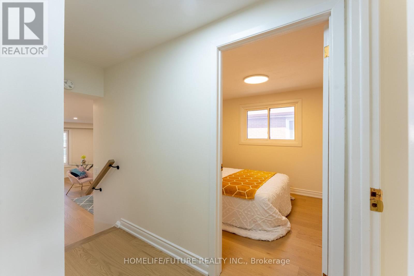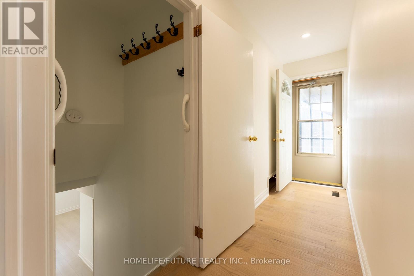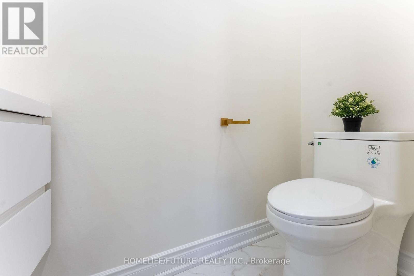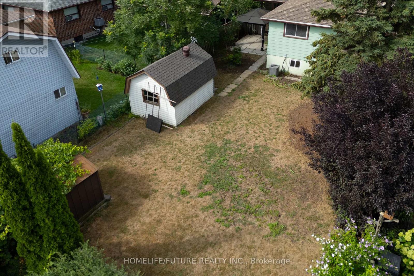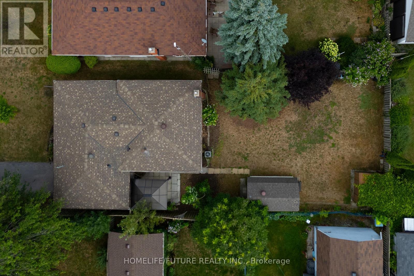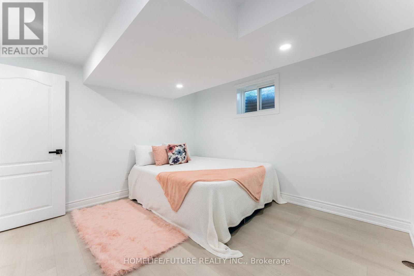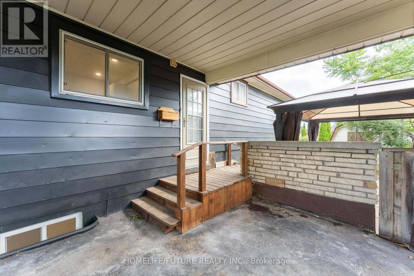219 Guelph Street Oshawa, Ontario L1H 6J1
$699,000
Located In A Highly Sought-After, Family-Friendly Neighborhood, fully renovated,This Beautifully Maintained Home Offers The Perfect Balance Of Comfort, Convenience, And Modern Living.Featuring Spacious Bedrooms And Bathrooms, Brand-New Engineered Hardwood Flooring On The Main Level, And Durable Vinyl Floors On The Lower Level, fully finished basement with 2+1 Bed and big livivng and new modern kitchen,This Property Is Designed For Both Style And Functionality.Enjoy Exceptional Proximity To Everyday Amenities Costco (2.5 Km), Freshco (1.5 Km), Dollarama (1 Km), And Several Shopping Centers All Just Minutes Away. Families Will Appreciate Being Close To Schools, Parks, And The Knights Of Columbus Fields, While Commuters Will Benefit From Easy Access To Highway 401, The Go Station, And Major Transit Routes.The Donevan Recreation Complex And Nearby Bus Routes Add To The Property'S Unbeatable Accessibility, Making It An Ideal Choice For Families Seeking Comfort And Convenience In A Prime Location. (id:61852)
Open House
This property has open houses!
2:00 pm
Ends at:4:00 pm
Property Details
| MLS® Number | E12460994 |
| Property Type | Single Family |
| Neigbourhood | Donevan |
| Community Name | Donevan |
| AmenitiesNearBy | Public Transit, Place Of Worship, Schools |
| CommunityFeatures | Community Centre |
| Features | Carpet Free |
| ParkingSpaceTotal | 3 |
| Structure | Deck |
Building
| BathroomTotal | 3 |
| BedroomsAboveGround | 3 |
| BedroomsBelowGround | 2 |
| BedroomsTotal | 5 |
| Age | 51 To 99 Years |
| Amenities | Fireplace(s) |
| Appliances | Dishwasher, Dryer, Two Stoves, Washer, Two Refrigerators |
| BasementDevelopment | Finished |
| BasementType | N/a (finished) |
| ConstructionStyleAttachment | Detached |
| ConstructionStyleSplitLevel | Backsplit |
| CoolingType | Central Air Conditioning |
| ExteriorFinish | Brick |
| FireProtection | Smoke Detectors |
| FireplacePresent | Yes |
| FoundationType | Block |
| HeatingFuel | Natural Gas |
| HeatingType | Forced Air |
| SizeInterior | 700 - 1100 Sqft |
| Type | House |
| UtilityWater | Municipal Water |
Parking
| Carport | |
| Garage |
Land
| Acreage | No |
| LandAmenities | Public Transit, Place Of Worship, Schools |
| LandscapeFeatures | Lawn Sprinkler |
| Sewer | Sanitary Sewer |
| SizeDepth | 136 Ft ,4 In |
| SizeFrontage | 47 Ft ,7 In |
| SizeIrregular | 47.6 X 136.4 Ft |
| SizeTotalText | 47.6 X 136.4 Ft|under 1/2 Acre |
| ZoningDescription | R1 |
Rooms
| Level | Type | Length | Width | Dimensions |
|---|---|---|---|---|
| Lower Level | Bedroom 2 | 2.93 m | 3 m | 2.93 m x 3 m |
| Lower Level | Laundry Room | 1.3 m | 2 m | 1.3 m x 2 m |
| Lower Level | Living Room | 5.1 m | 3.26 m | 5.1 m x 3.26 m |
| Lower Level | Den | 2.1 m | 2.4 m | 2.1 m x 2.4 m |
| Lower Level | Bathroom | 2 m | 1.5 m | 2 m x 1.5 m |
| Lower Level | Kitchen | 4.2 m | 2.9 m | 4.2 m x 2.9 m |
| Lower Level | Bedroom | 3.6 m | 3.2 m | 3.6 m x 3.2 m |
| Ground Level | Kitchen | 3.13 m | 2 m | 3.13 m x 2 m |
| Ground Level | Living Room | 5.36 m | 3.54 m | 5.36 m x 3.54 m |
| Ground Level | Dining Room | 2.72 m | 2.56 m | 2.72 m x 2.56 m |
| Ground Level | Primary Bedroom | 3.93 m | 3.58 m | 3.93 m x 3.58 m |
| Ground Level | Bedroom 2 | 2.97 m | 3.79 m | 2.97 m x 3.79 m |
| Ground Level | Bedroom 3 | 2.7 m | 3.04 m | 2.7 m x 3.04 m |
Utilities
| Cable | Available |
| Electricity | Available |
| Sewer | Available |
https://www.realtor.ca/real-estate/28986748/219-guelph-street-oshawa-donevan-donevan
Interested?
Contact us for more information
Ram Jinnala
Broker
7 Eastvale Drive Unit 205
Markham, Ontario L3S 4N8
