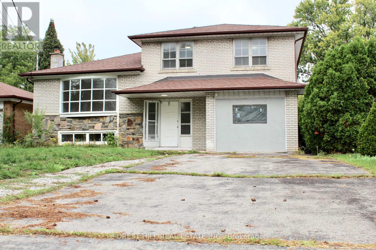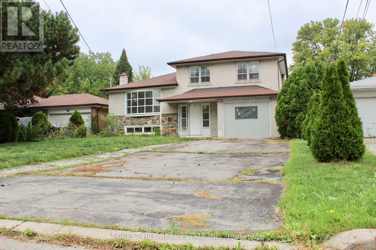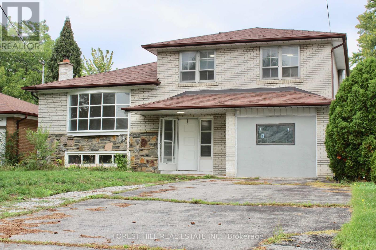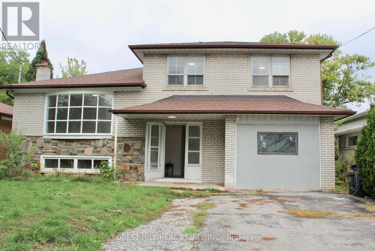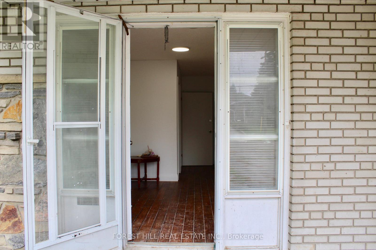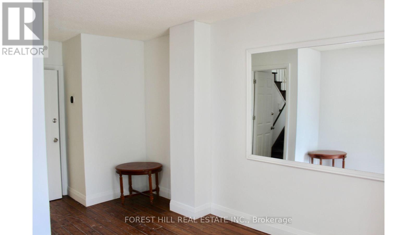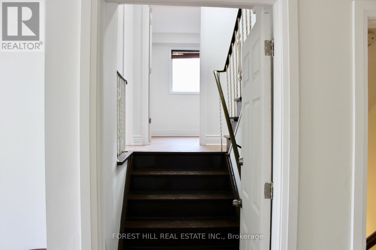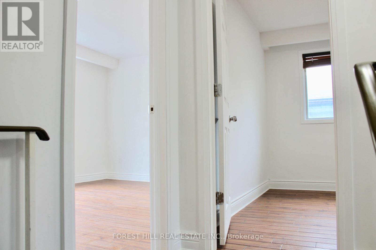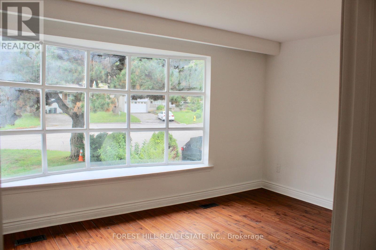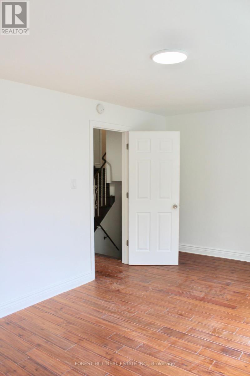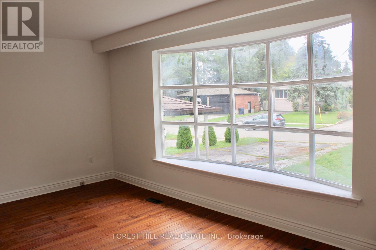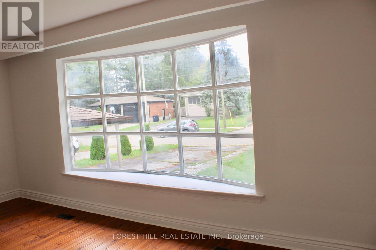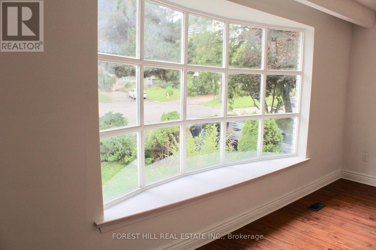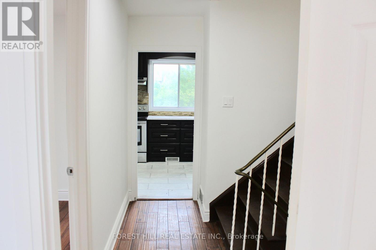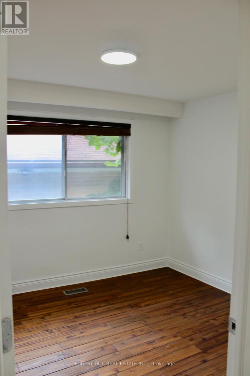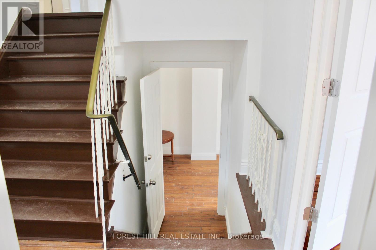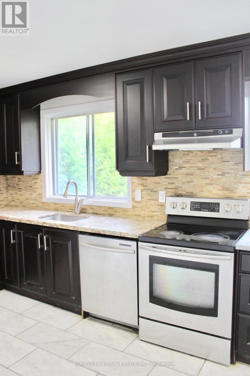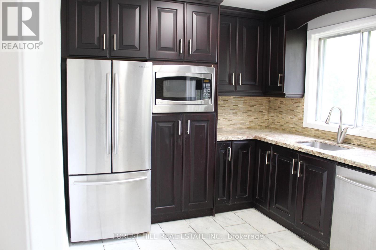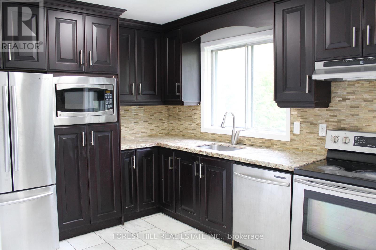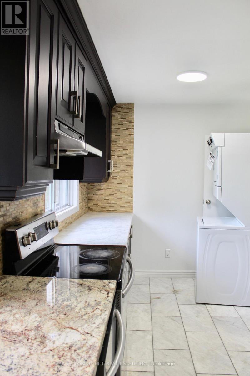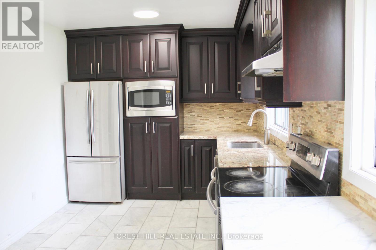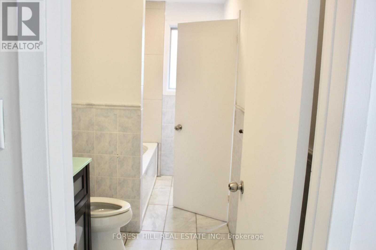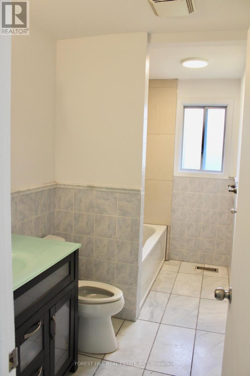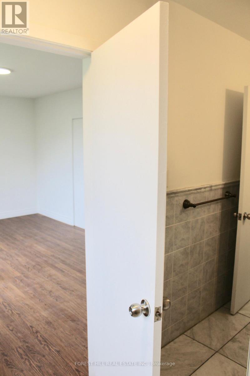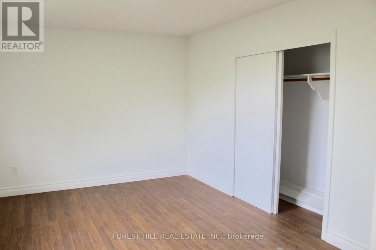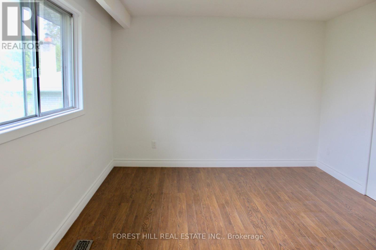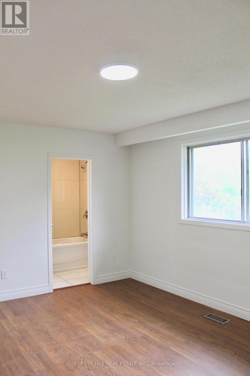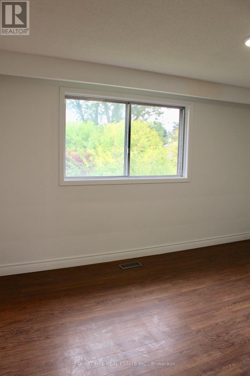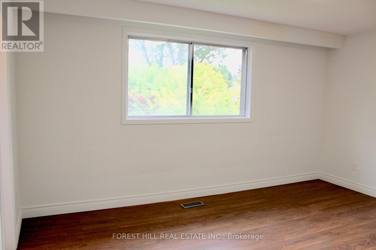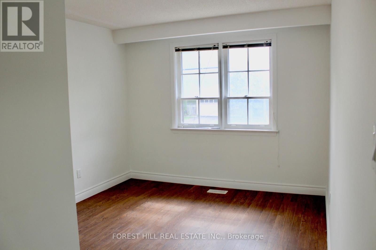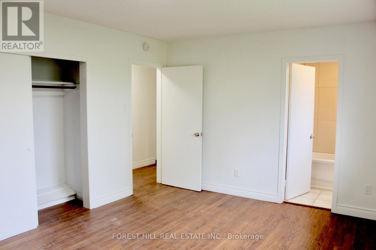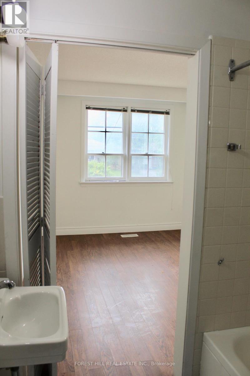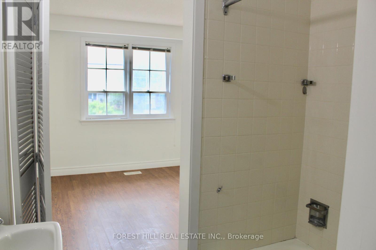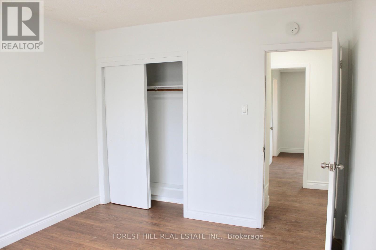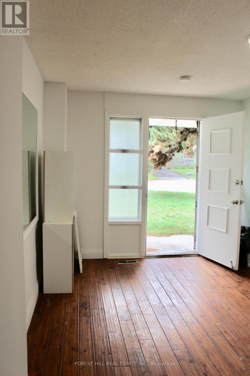First Floor - 8 Doverwood Court Toronto, Ontario M2M 2G7
5 Bedroom
2 Bathroom
0 - 699 sqft
Central Air Conditioning
Forced Air
$3,800 Monthly
YONGE AND CUMMER STEPS FROM SUBWAY SHOPS AND RESTAURANTS. FIVE EXTRA LARGE BEDROOMS PLUS TWO FULL BATHROOMS.LARGE EAT- IN KITCHEN ON MAINFLOOR. (id:61852)
Property Details
| MLS® Number | C12460729 |
| Property Type | Single Family |
| Neigbourhood | Newtonbrook East |
| Community Name | Newtonbrook East |
| Features | Carpet Free |
| ParkingSpaceTotal | 2 |
Building
| BathroomTotal | 2 |
| BedroomsAboveGround | 5 |
| BedroomsTotal | 5 |
| Appliances | Dryer, Microwave, Stove, Washer, Refrigerator |
| BasementFeatures | Separate Entrance |
| BasementType | N/a |
| ConstructionStyleAttachment | Detached |
| CoolingType | Central Air Conditioning |
| ExteriorFinish | Brick Facing |
| FlooringType | Ceramic, Laminate |
| HeatingFuel | Natural Gas |
| HeatingType | Forced Air |
| StoriesTotal | 2 |
| SizeInterior | 0 - 699 Sqft |
| Type | House |
| UtilityWater | Municipal Water |
Parking
| No Garage |
Land
| Acreage | No |
| Sewer | Sanitary Sewer |
Rooms
| Level | Type | Length | Width | Dimensions |
|---|---|---|---|---|
| Main Level | Kitchen | 5.2 m | 2.7 m | 5.2 m x 2.7 m |
| Main Level | Bedroom | 5.2 m | 3.75 m | 5.2 m x 3.75 m |
| Main Level | Bedroom 2 | 3.09 m | 2.99 m | 3.09 m x 2.99 m |
| Main Level | Bedroom 4 | 4.75 m | 3.1 m | 4.75 m x 3.1 m |
| Main Level | Bedroom 5 | 3.73 m | 3.12 m | 3.73 m x 3.12 m |
| Upper Level | Primary Bedroom | 4.6 m | 3.43 m | 4.6 m x 3.43 m |
Interested?
Contact us for more information
Zore Ghods
Broker
Forest Hill Real Estate Inc.
15 Lesmill Rd Unit 1
Toronto, Ontario M3B 2T3
15 Lesmill Rd Unit 1
Toronto, Ontario M3B 2T3
