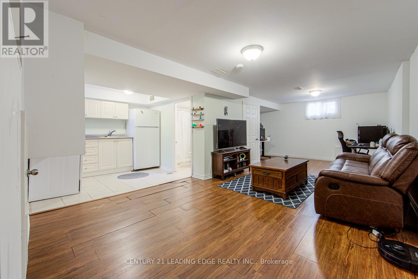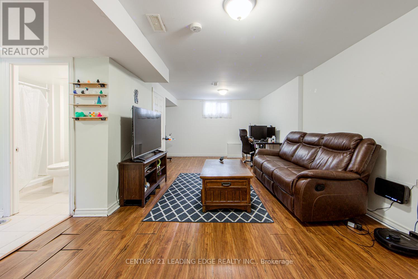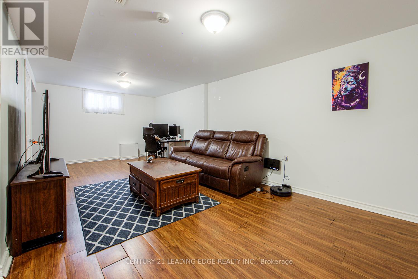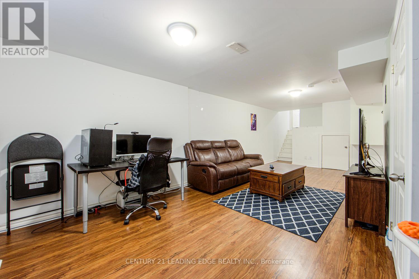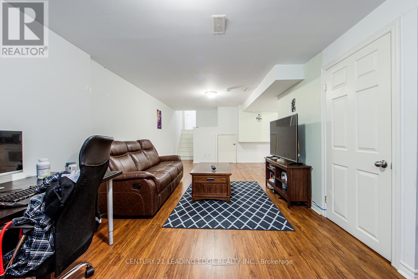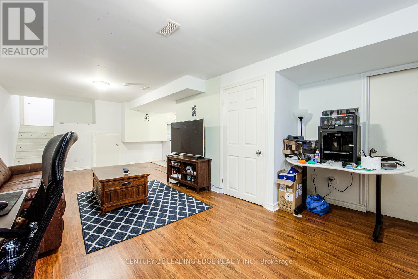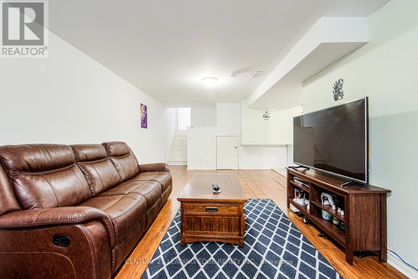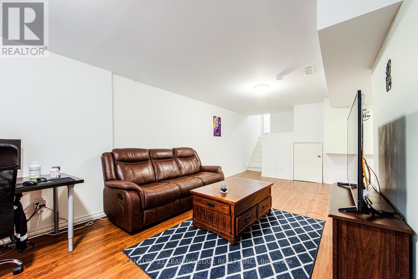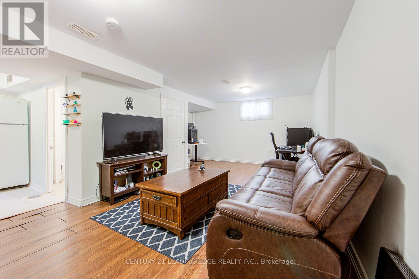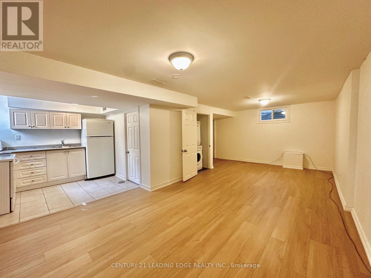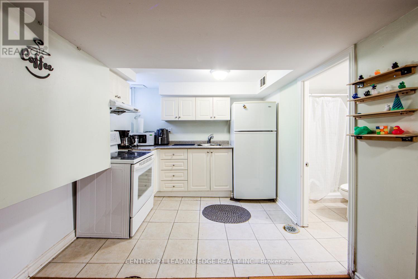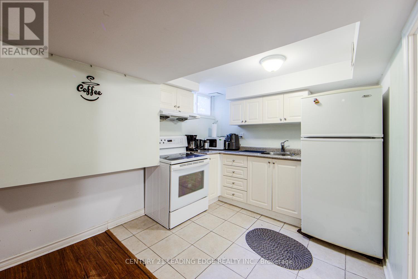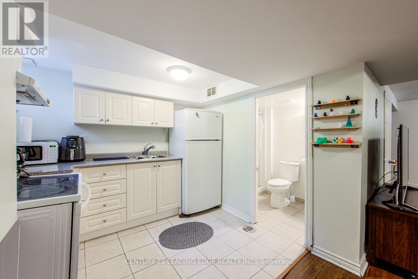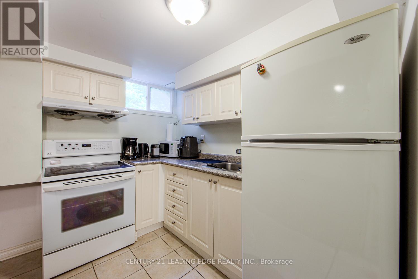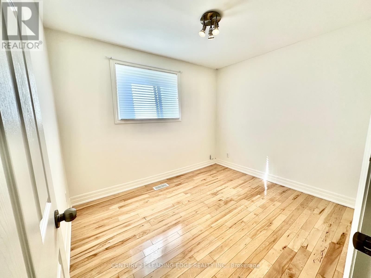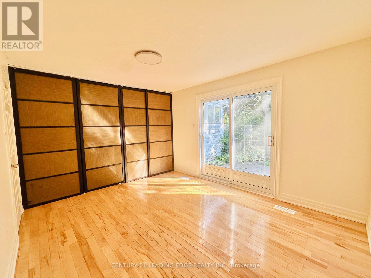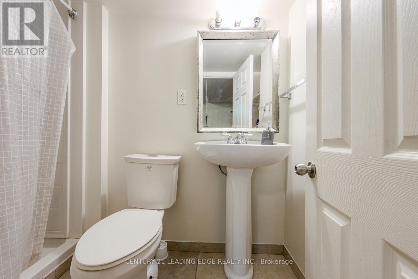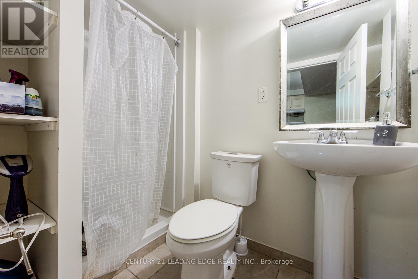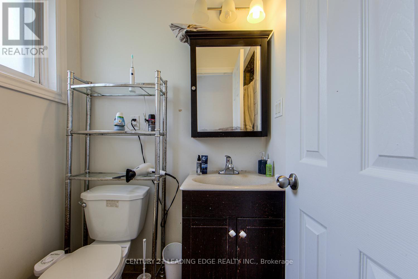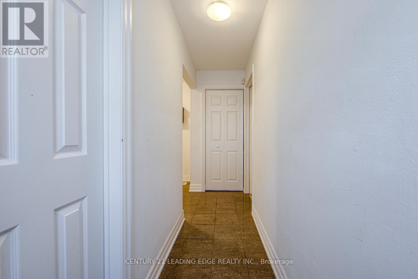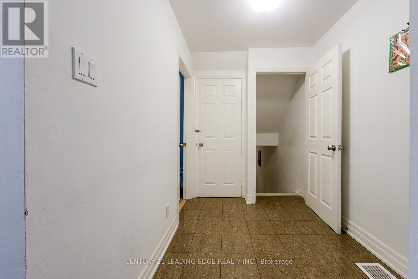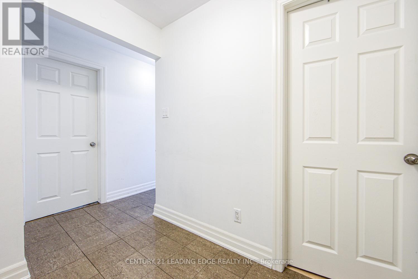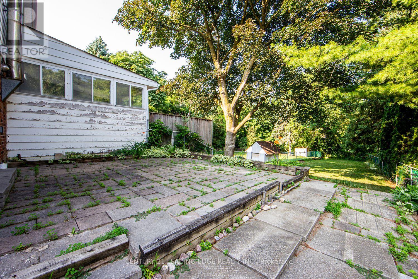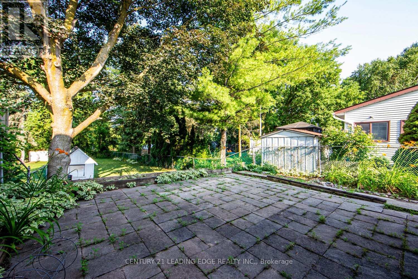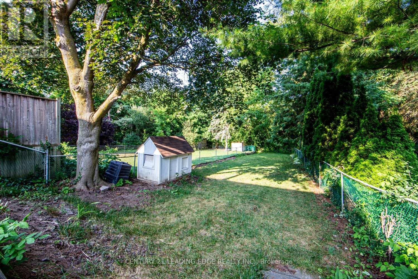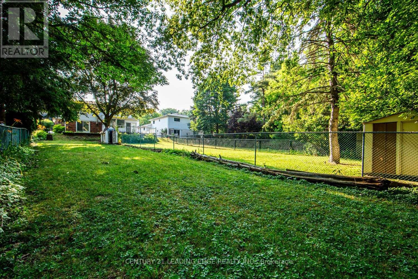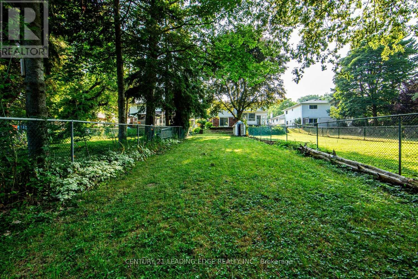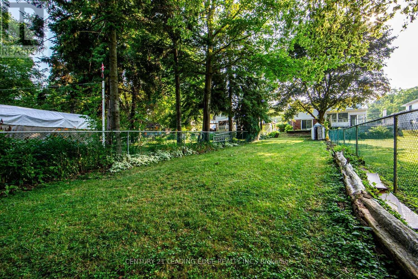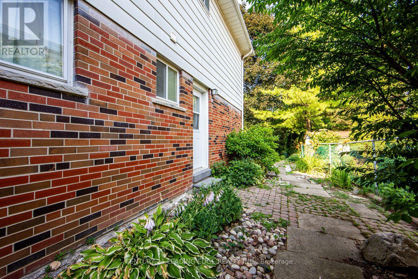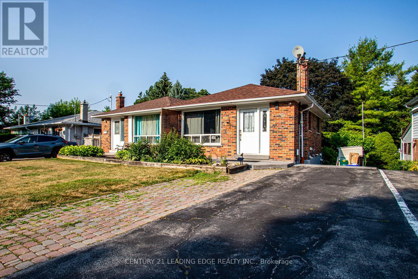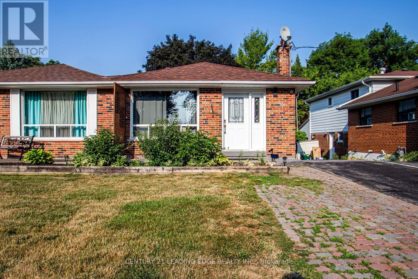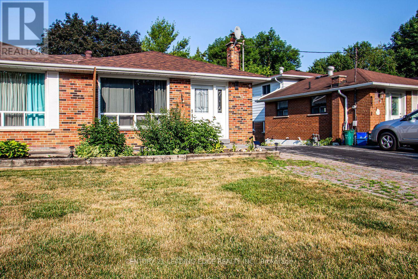Walkout Basement - 45 Wales Avenue Markham, Ontario L3P 2C4
2 Bedroom
2 Bathroom
0 - 699 sqft
Forced Air
$1,650 Monthly
Spacious Basement Apartment with Separate Entrance in an Upgraded Semi-Detached House In Excellent Location Of Old Markham Village. 2 Bedrooms and 1 Washroom On The Ground Floor. Kitchen and 1 Washroom In The Basement, Separate Laundry. Close To Go-Train, School, Shopping, Hospital, Historic Markham Main Street. (id:61852)
Property Details
| MLS® Number | N12460926 |
| Property Type | Single Family |
| Community Name | Old Markham Village |
| EquipmentType | Water Heater |
| ParkingSpaceTotal | 1 |
| RentalEquipmentType | Water Heater |
Building
| BathroomTotal | 2 |
| BedroomsAboveGround | 2 |
| BedroomsTotal | 2 |
| Age | 16 To 30 Years |
| Appliances | Dryer, Stove, Washer, Refrigerator |
| BasementFeatures | Apartment In Basement, Separate Entrance |
| BasementType | N/a, N/a |
| ConstructionStyleAttachment | Semi-detached |
| ConstructionStyleSplitLevel | Backsplit |
| ExteriorFinish | Aluminum Siding, Brick |
| FlooringType | Hardwood, Ceramic, Wood |
| FoundationType | Unknown |
| HeatingFuel | Natural Gas |
| HeatingType | Forced Air |
| SizeInterior | 0 - 699 Sqft |
| Type | House |
| UtilityWater | Municipal Water |
Parking
| No Garage |
Land
| Acreage | No |
| Sewer | Sanitary Sewer |
Rooms
| Level | Type | Length | Width | Dimensions |
|---|---|---|---|---|
| Basement | Kitchen | 2.14 m | 2.74 m | 2.14 m x 2.74 m |
| Basement | Living Room | 7.01 m | 3.66 m | 7.01 m x 3.66 m |
| Basement | Dining Room | 7.01 m | 3.66 m | 7.01 m x 3.66 m |
| Ground Level | Primary Bedroom | 4.03 m | 3.55 m | 4.03 m x 3.55 m |
| Ground Level | Bedroom 2 | 3.12 m | 2.61 m | 3.12 m x 2.61 m |
Utilities
| Cable | Available |
| Electricity | Available |
| Sewer | Available |
Interested?
Contact us for more information
Ann Nguyen
Salesperson
Century 21 Leading Edge Realty Inc.
1825 Markham Rd. Ste. 301
Toronto, Ontario M1B 4Z9
1825 Markham Rd. Ste. 301
Toronto, Ontario M1B 4Z9
