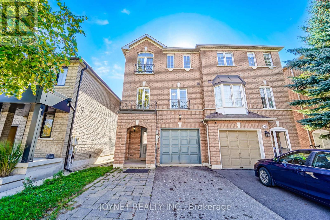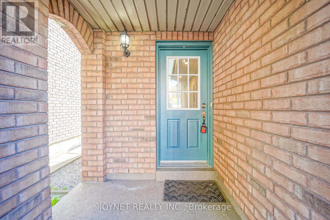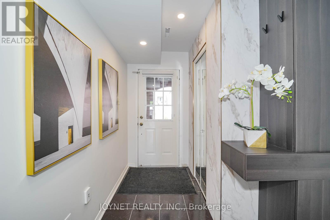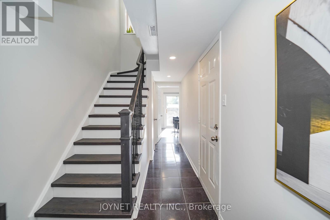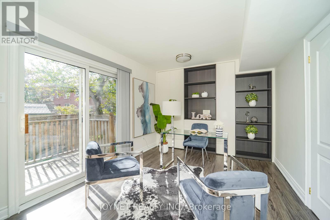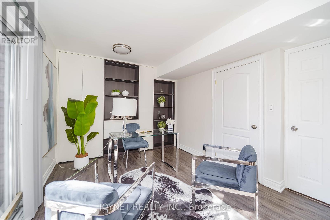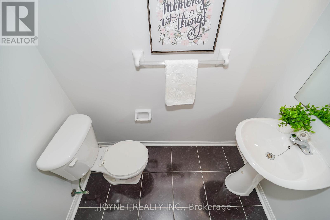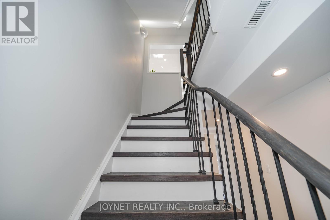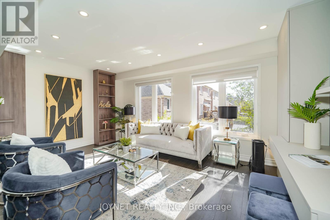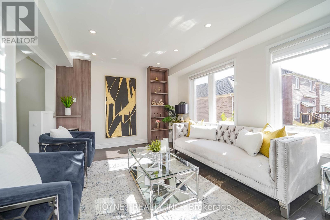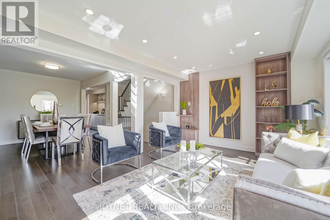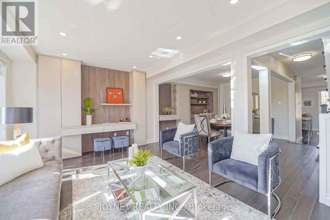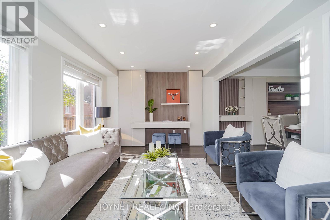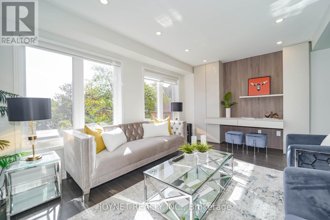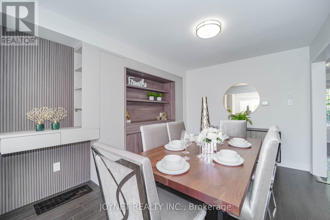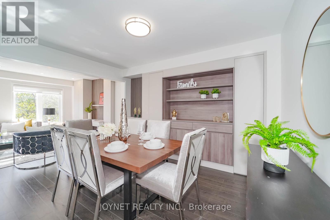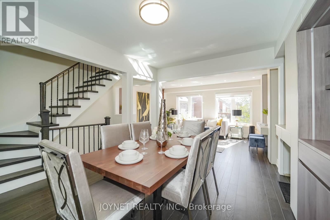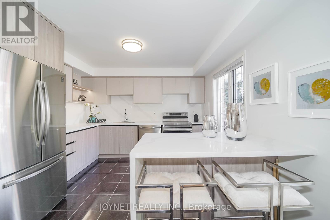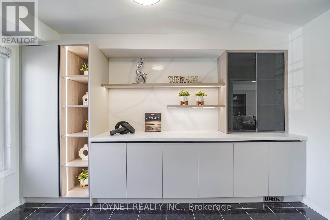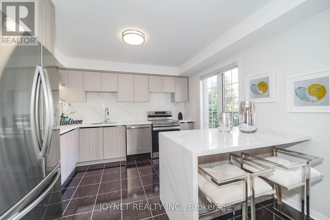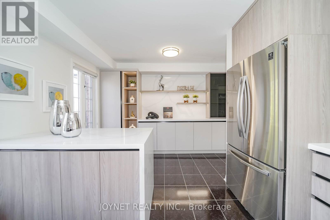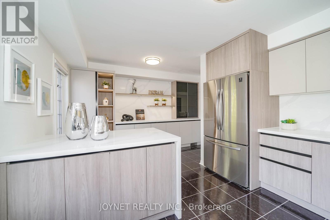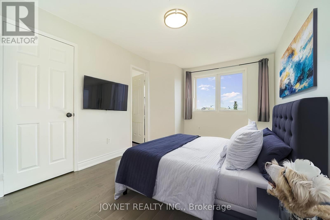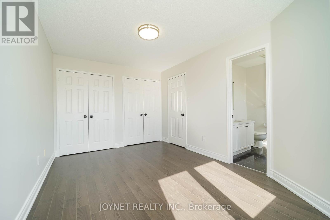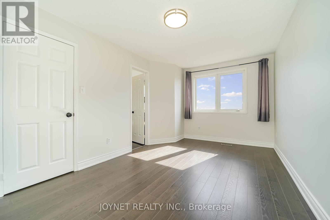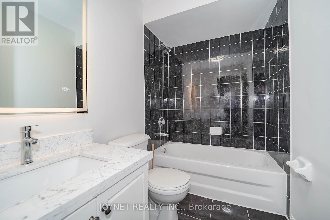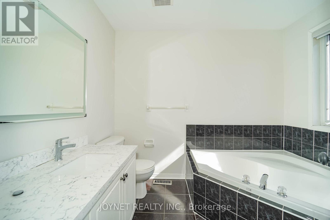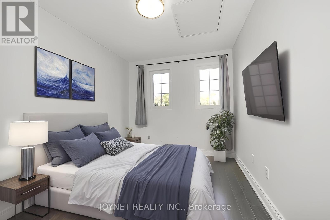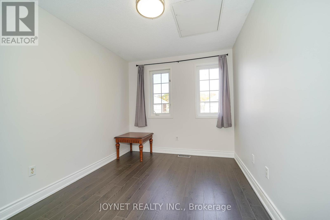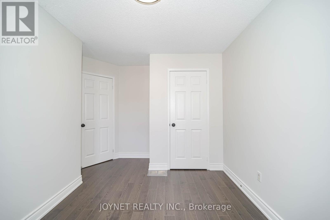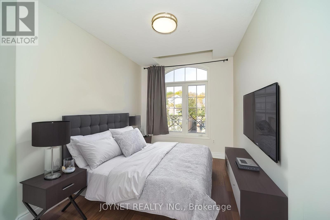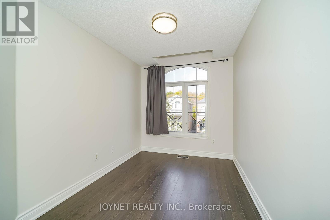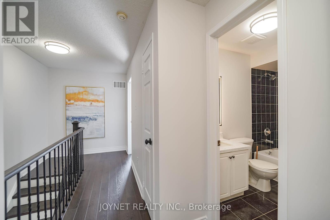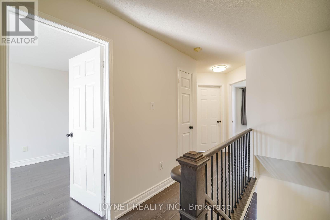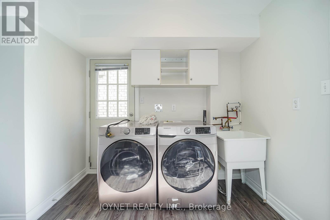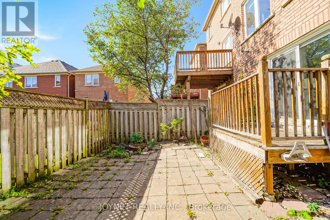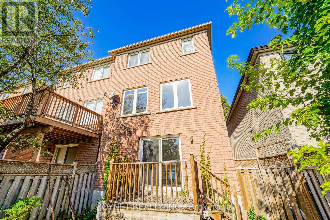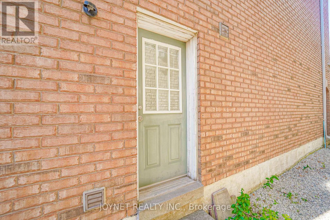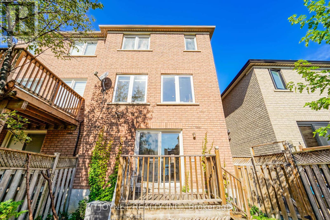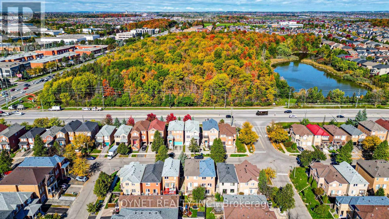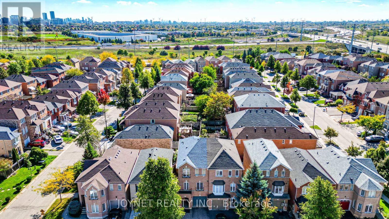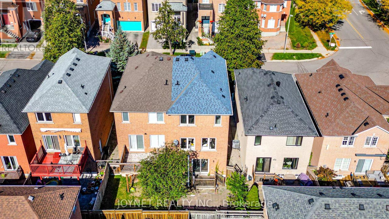243 Yellowood Circle Vaughan, Ontario L4J 8M2
$899,000
Welcome To This Beautifully Renovated Semi-Detached Home Nestled In The Heart Of Thornhill Woods! Bright, Spacious & Thoughtfully Designed 3-Storey Layout. $$$ Spent on Upgrade. Every Detail Thoughtfully Designed From The Sleek Custom Kitchen W/ LED Light Strips, Built-In Wine Display & Abundant Storage, To The Elegant Family /Dining W/ Built-In Features & Modern Lighting. Smooth Ceiling On Main & Second Floor. Main Floor Office W/ Custom Storage & Walk-Out To Yard. Spa-Like Primary Ensuite W/ Corner Tub & Separate Shower. Bright South-Facing Family Room & Prime Bedroom! Filled With Natural Light All Day. Direct Garage Entry, Fully Fenced Yard. Prime Location Close To Hwy 7/407, GO Station, Top Schools, Parks & Shopping. A Perfect Blend Of Style, Comfort & Functionality. Do not Miss It! (id:61852)
Property Details
| MLS® Number | N12460676 |
| Property Type | Single Family |
| Neigbourhood | Crossroads |
| Community Name | Patterson |
| ParkingSpaceTotal | 4 |
Building
| BathroomTotal | 3 |
| BedroomsAboveGround | 3 |
| BedroomsTotal | 3 |
| Appliances | Dishwasher, Dryer, Stove, Washer, Refrigerator |
| ConstructionStyleAttachment | Semi-detached |
| CoolingType | Central Air Conditioning |
| ExteriorFinish | Brick |
| FlooringType | Laminate, Ceramic |
| FoundationType | Brick |
| HalfBathTotal | 1 |
| HeatingFuel | Natural Gas |
| HeatingType | Forced Air |
| StoriesTotal | 3 |
| SizeInterior | 1500 - 2000 Sqft |
| Type | House |
| UtilityWater | Municipal Water |
Parking
| Garage |
Land
| Acreage | No |
| Sewer | Sanitary Sewer |
| SizeDepth | 77 Ft ,1 In |
| SizeFrontage | 23 Ft |
| SizeIrregular | 23 X 77.1 Ft |
| SizeTotalText | 23 X 77.1 Ft |
Rooms
| Level | Type | Length | Width | Dimensions |
|---|---|---|---|---|
| Second Level | Family Room | 5.18 m | 3.41 m | 5.18 m x 3.41 m |
| Second Level | Dining Room | 3.81 m | 3.1 m | 3.81 m x 3.1 m |
| Second Level | Kitchen | 5.18 m | 3.56 m | 5.18 m x 3.56 m |
| Third Level | Primary Bedroom | 4.57 m | 3.05 m | 4.57 m x 3.05 m |
| Third Level | Bedroom 2 | 3.35 m | 2.66 m | 3.35 m x 2.66 m |
| Third Level | Bedroom 3 | 3.35 m | 2.75 m | 3.35 m x 2.75 m |
| Ground Level | Office | 3.35 m | 2.75 m | 3.35 m x 2.75 m |
https://www.realtor.ca/real-estate/28985924/243-yellowood-circle-vaughan-patterson-patterson
Interested?
Contact us for more information
James Wang
Broker of Record
421 Bentley St #9
Markham, Ontario L3R 9T2
