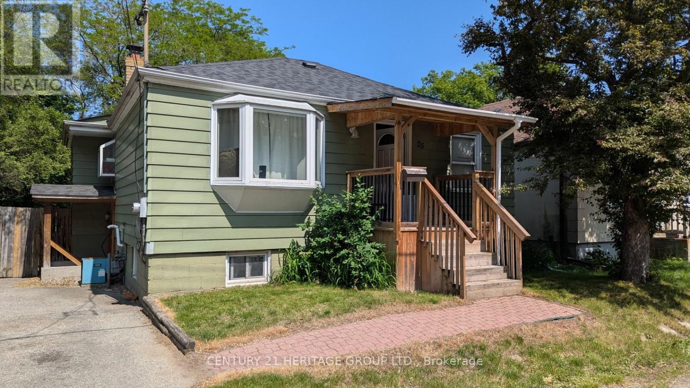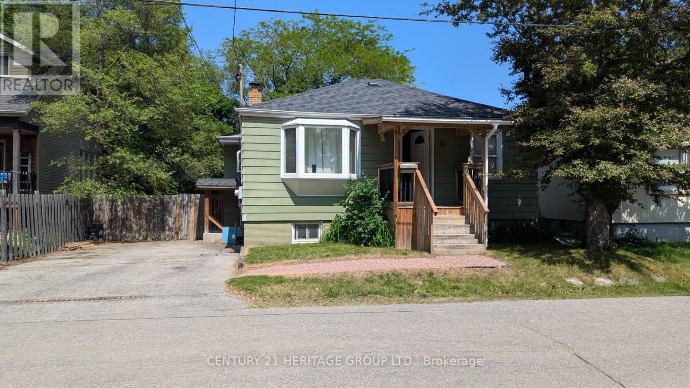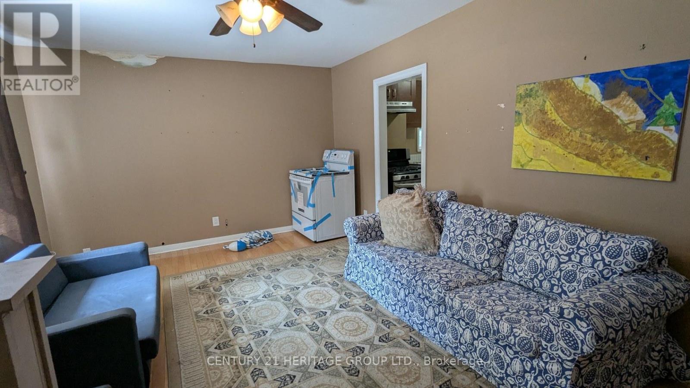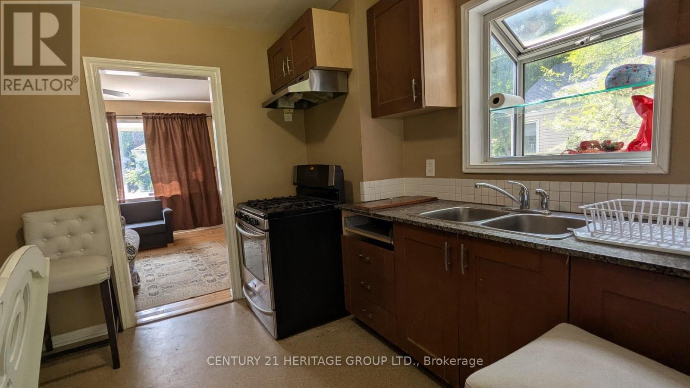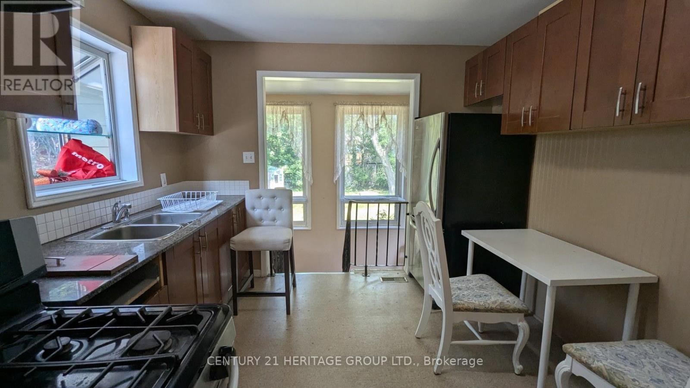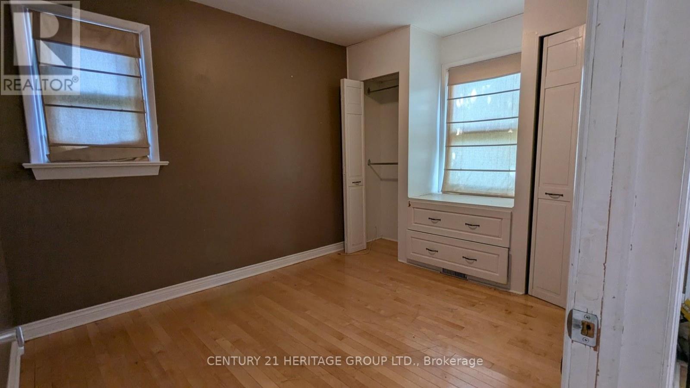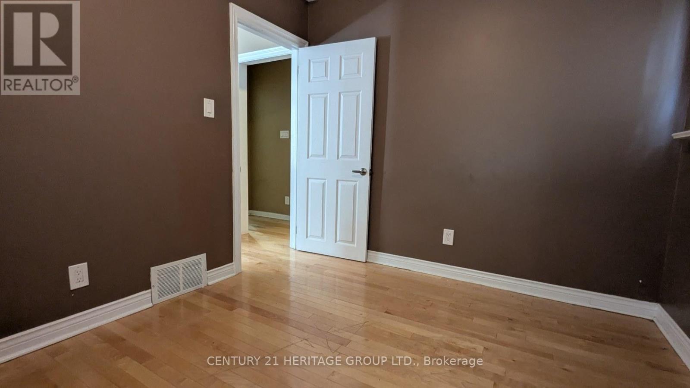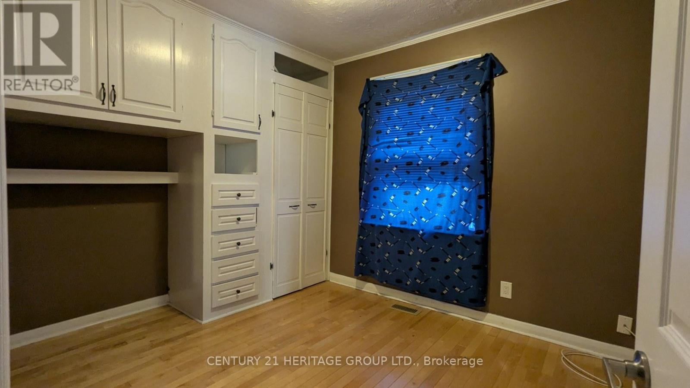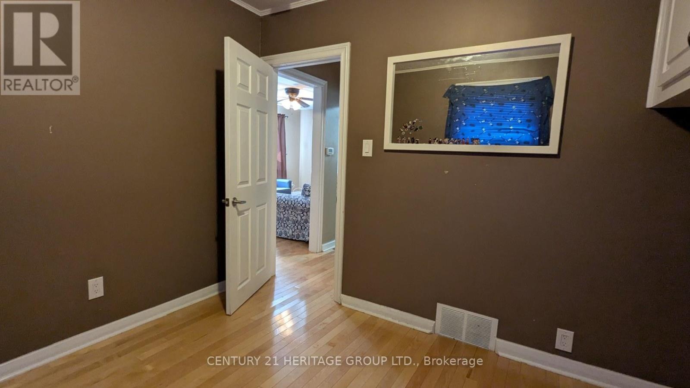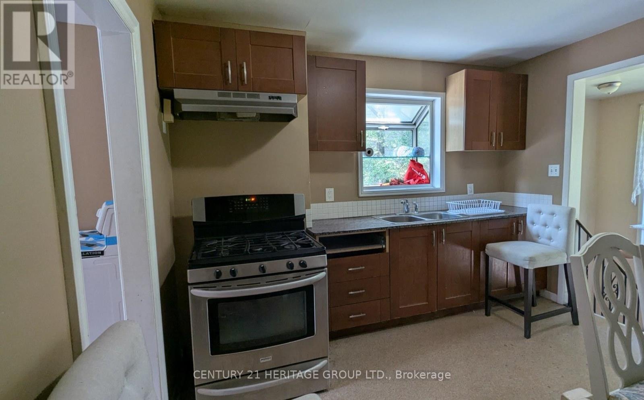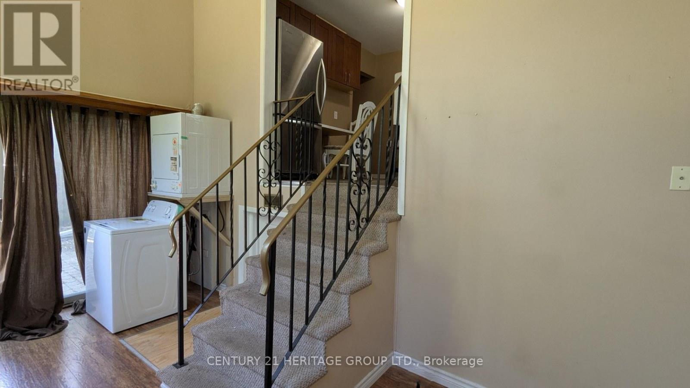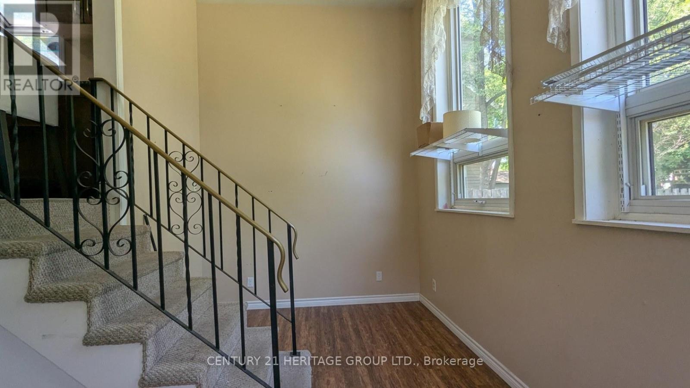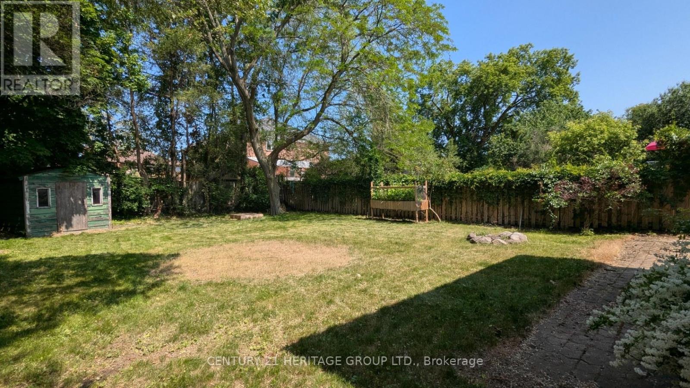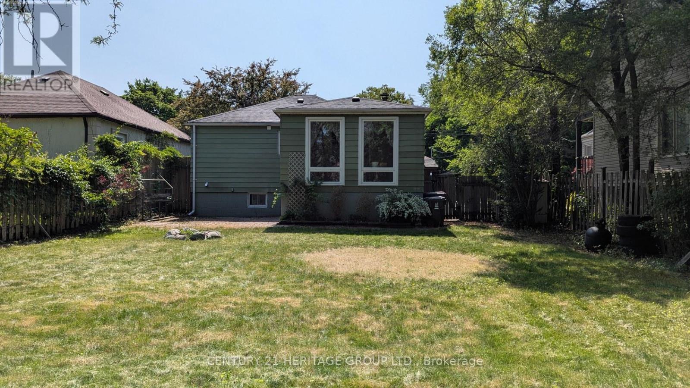25 Bush Drive Toronto, Ontario M1C 1G7
2 Bedroom
1 Bathroom
1100 - 1500 sqft
Raised Bungalow
Central Air Conditioning
Forced Air
$2,700 Monthly
Detached 2-bedroom bungalow in a quiet neighbourhood on a dead end street with a 50ft frontage. Hardwood floor throughout with 2 bedrooms. Front porch and a large backyard and wide private driveway. Public transit at doorsteps and close to all amenities. (id:61852)
Property Details
| MLS® Number | E12460807 |
| Property Type | Single Family |
| Neigbourhood | Scarborough |
| Community Name | Highland Creek |
| AmenitiesNearBy | Public Transit, Schools |
| Features | Carpet Free |
| ParkingSpaceTotal | 2 |
Building
| BathroomTotal | 1 |
| BedroomsAboveGround | 2 |
| BedroomsTotal | 2 |
| Appliances | Dryer, Stove, Washer, Refrigerator |
| ArchitecturalStyle | Raised Bungalow |
| BasementType | None |
| ConstructionStyleAttachment | Detached |
| CoolingType | Central Air Conditioning |
| ExteriorFinish | Aluminum Siding, Wood |
| FlooringType | Hardwood |
| FoundationType | Concrete |
| HeatingFuel | Natural Gas |
| HeatingType | Forced Air |
| StoriesTotal | 1 |
| SizeInterior | 1100 - 1500 Sqft |
| Type | House |
| UtilityWater | Municipal Water |
Parking
| Attached Garage | |
| No Garage |
Land
| Acreage | No |
| LandAmenities | Public Transit, Schools |
| Sewer | Sanitary Sewer |
| SizeDepth | 112 Ft |
| SizeFrontage | 50 Ft |
| SizeIrregular | 50 X 112 Ft |
| SizeTotalText | 50 X 112 Ft |
Rooms
| Level | Type | Length | Width | Dimensions |
|---|---|---|---|---|
| Ground Level | Living Room | 5.18 m | 3.66 m | 5.18 m x 3.66 m |
| Ground Level | Kitchen | 3.35 m | 3.35 m | 3.35 m x 3.35 m |
| Ground Level | Primary Bedroom | 3.66 m | 2.74 m | 3.66 m x 2.74 m |
| Ground Level | Bedroom 2 | 3.35 m | 2.74 m | 3.35 m x 2.74 m |
https://www.realtor.ca/real-estate/28986301/25-bush-drive-toronto-highland-creek-highland-creek
Interested?
Contact us for more information
Sylvia Sui-Ling Wong
Broker
Century 21 Heritage Group Ltd.
11160 Yonge St # 3 & 7
Richmond Hill, Ontario L4S 1H5
11160 Yonge St # 3 & 7
Richmond Hill, Ontario L4S 1H5
