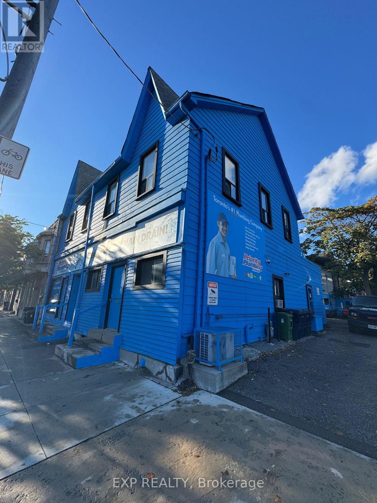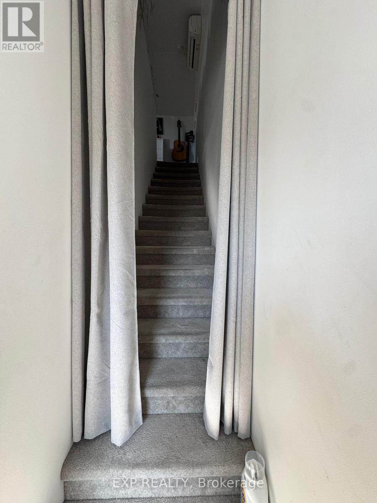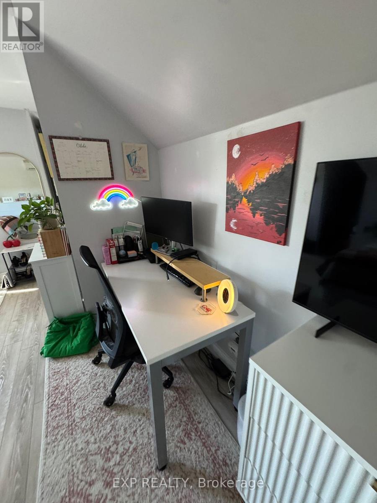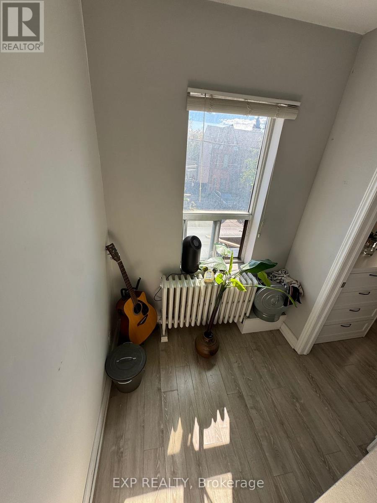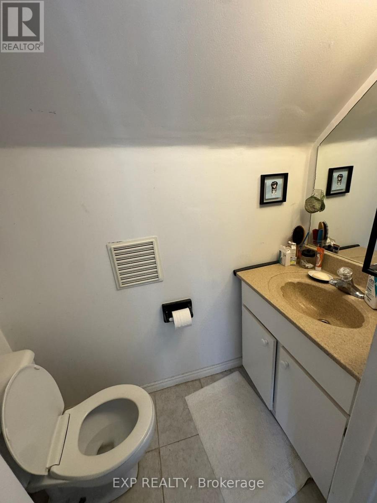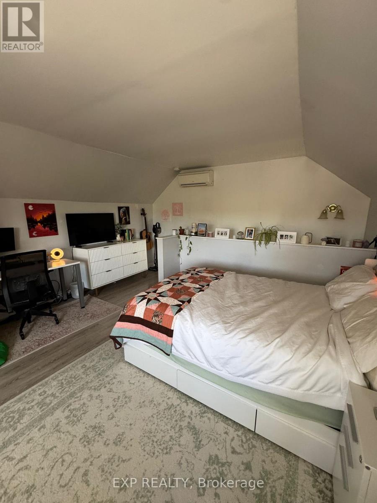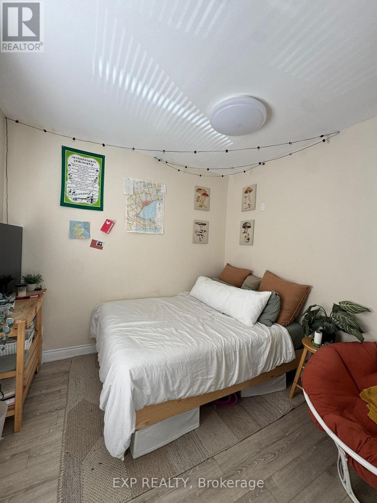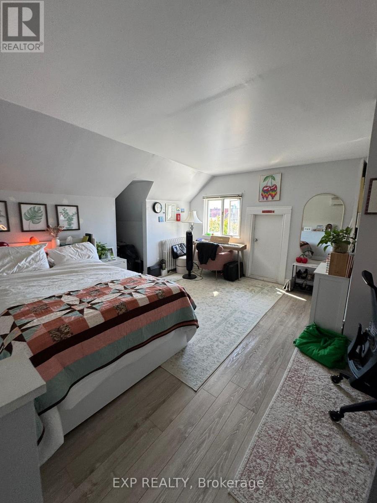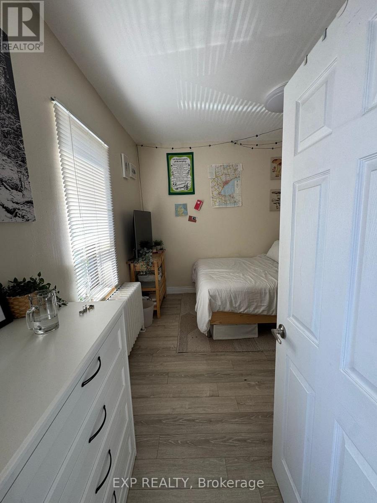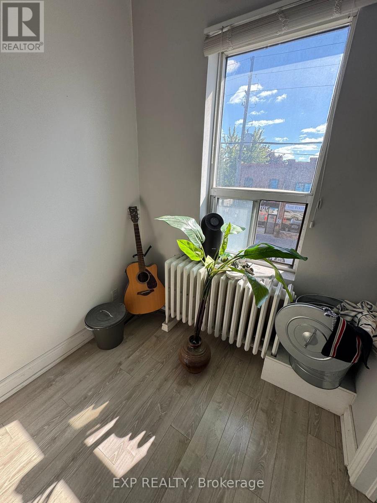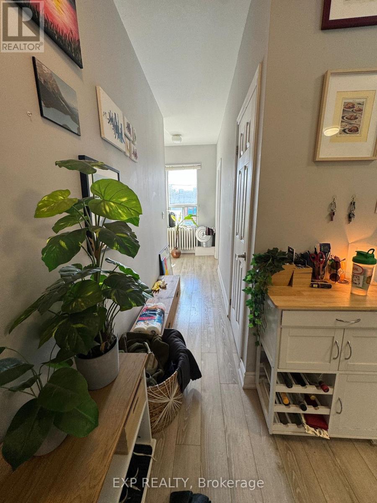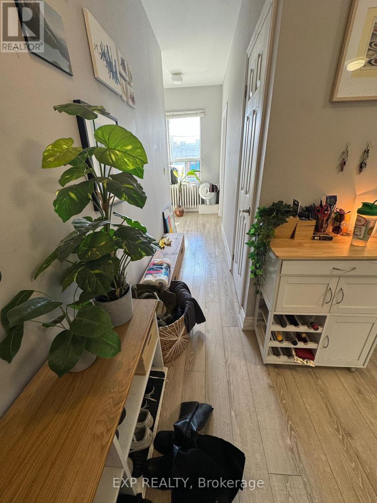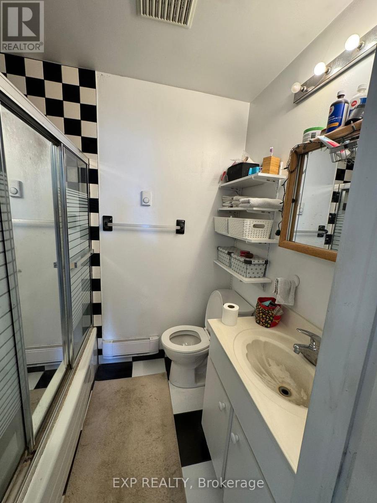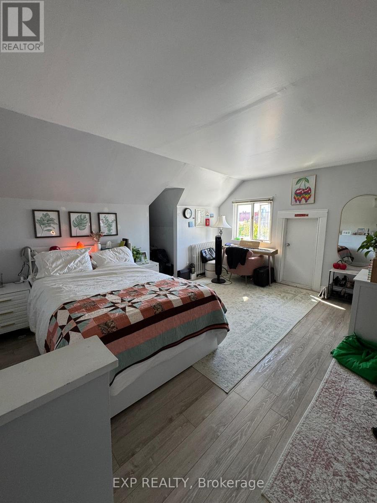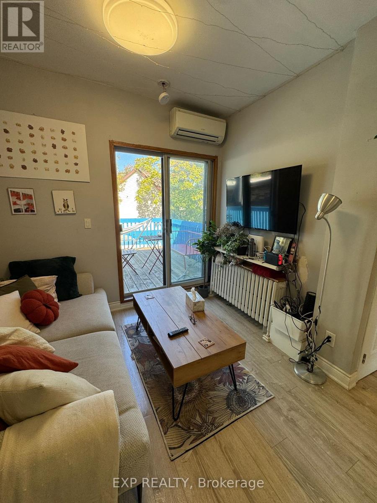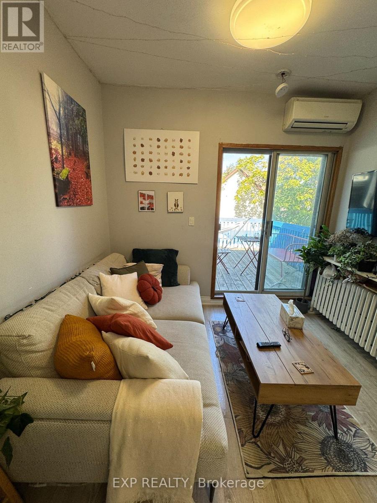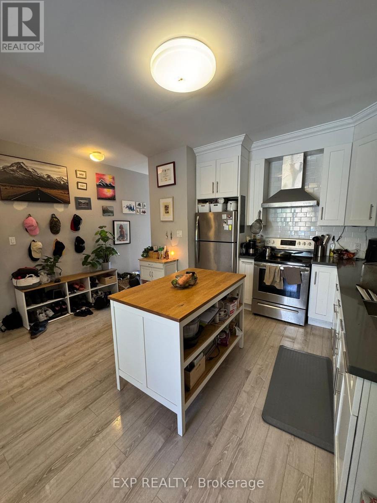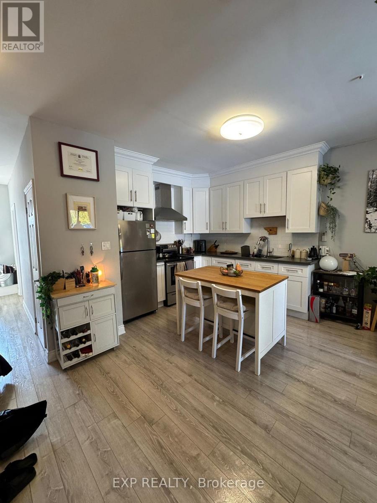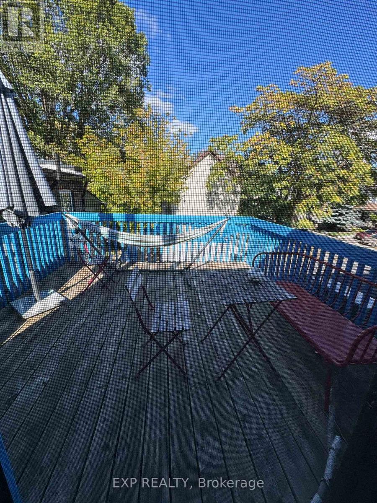2 - 1594 Dupont Street Toronto, Ontario M6P 3S7
$2,500 Monthly
Live Large in this Light-Filled Bi-Level Suite!Welcome to 1594 Dupont St., Unit #2-a spacious 2-bedroom apartment spread across two levels, featuring 9' ceilings on the main floor and striking vaulted ceilings upstairs. The upper bedroom includes a private 2-piece ensuite, while the main level offers a full 4-piece bath and walk-out to your own balcony.Shared on-site laundry and easy street permit parking make daily living simple. Situated in a lively, walkable neighbourhood, you're moments from transit, cafes, groceries, and all the essentials of city life. A rare blend of comfort, style, and location. (id:61852)
Property Details
| MLS® Number | W12460885 |
| Property Type | Multi-family |
| Neigbourhood | University—Rosedale |
| Community Name | Dovercourt-Wallace Emerson-Junction |
Building
| BathroomTotal | 2 |
| BedroomsAboveGround | 2 |
| BedroomsTotal | 2 |
| BasementType | None |
| CoolingType | None |
| ExteriorFinish | Brick |
| FoundationType | Concrete |
| HalfBathTotal | 1 |
| HeatingFuel | Natural Gas |
| HeatingType | Radiant Heat |
| SizeInterior | 700 - 1100 Sqft |
| Type | Other |
| UtilityWater | Municipal Water |
Parking
| No Garage |
Land
| Acreage | No |
| Sewer | Sanitary Sewer |
| SizeDepth | 100 Ft |
| SizeFrontage | 40 Ft |
| SizeIrregular | 40 X 100 Ft |
| SizeTotalText | 40 X 100 Ft |
Rooms
| Level | Type | Length | Width | Dimensions |
|---|---|---|---|---|
| Second Level | Bedroom | 3.3 m | 3.1 m | 3.3 m x 3.1 m |
| Second Level | Bedroom 2 | 3.2 m | 3.3 m | 3.2 m x 3.3 m |
| Second Level | Bathroom | 2.1 m | 1.6 m | 2.1 m x 1.6 m |
| Main Level | Living Room | 3.2 m | 3.6 m | 3.2 m x 3.6 m |
| Main Level | Kitchen | 3.1 m | 2.3 m | 3.1 m x 2.3 m |
| Main Level | Bathroom | 2.3 m | 2.7 m | 2.3 m x 2.7 m |
Interested?
Contact us for more information
Robert Piperni
Broker
4711 Yonge St 10th Flr, 106430
Toronto, Ontario M2N 6K8
George Karanopoulos
Broker
4711 Yonge St 10th Flr, 106430
Toronto, Ontario M2N 6K8
