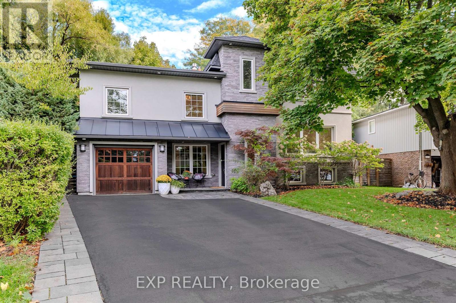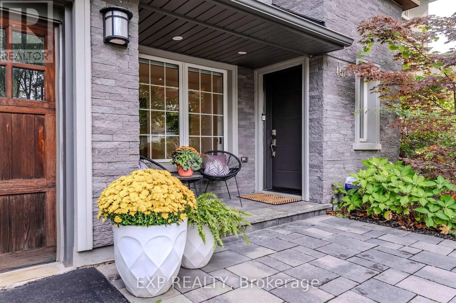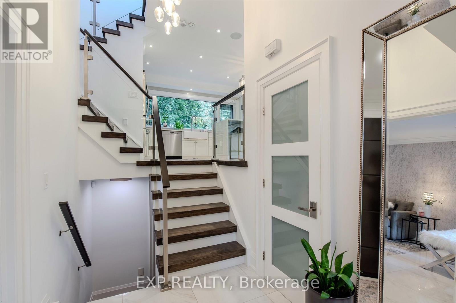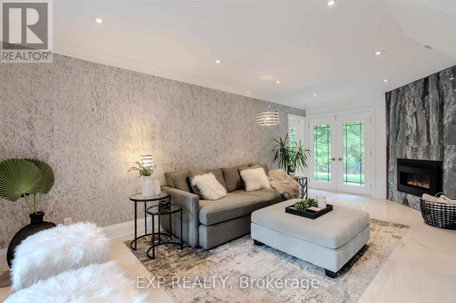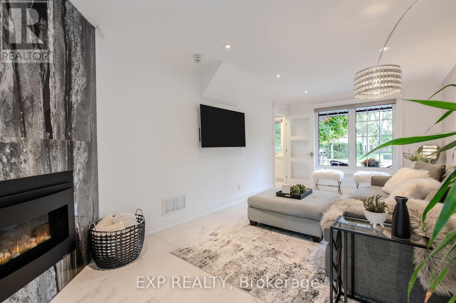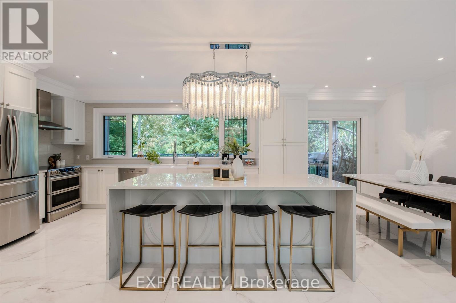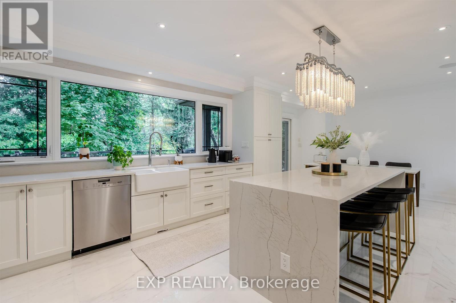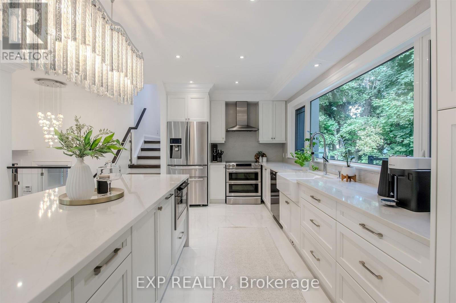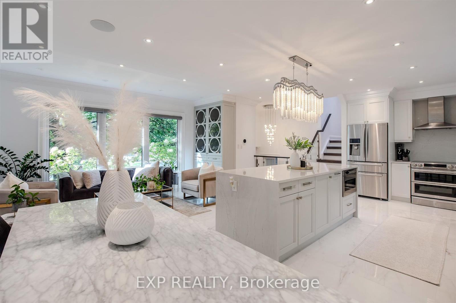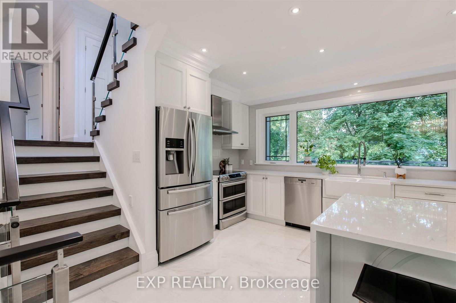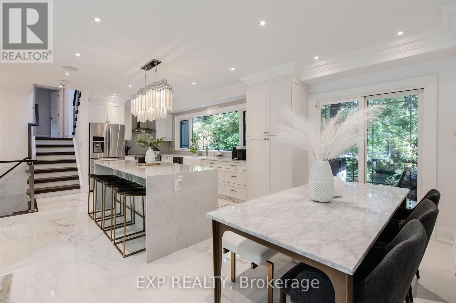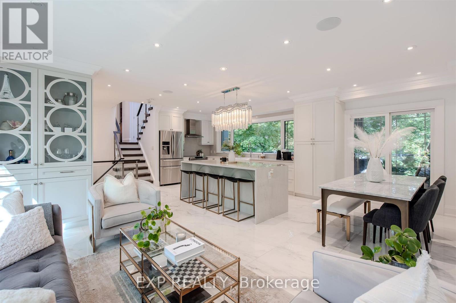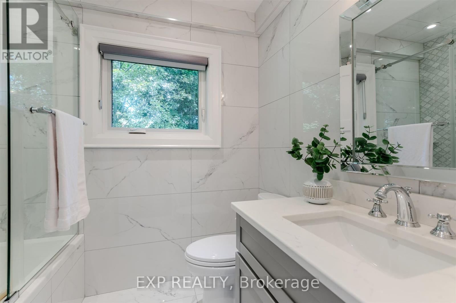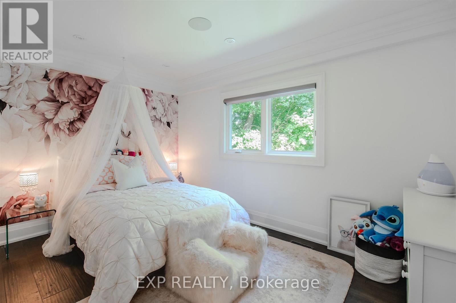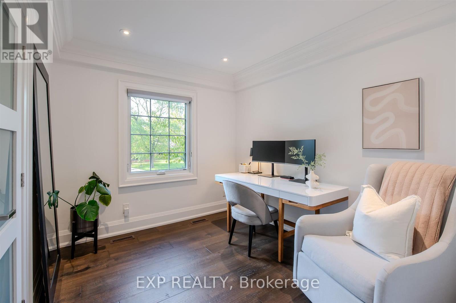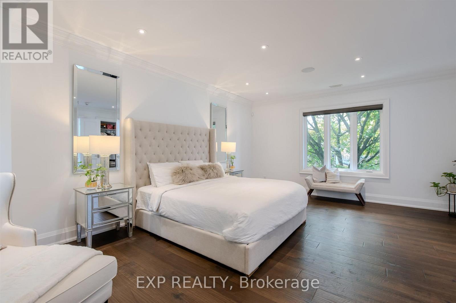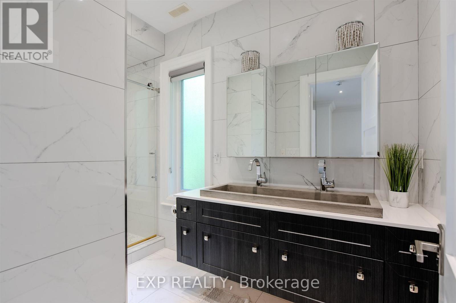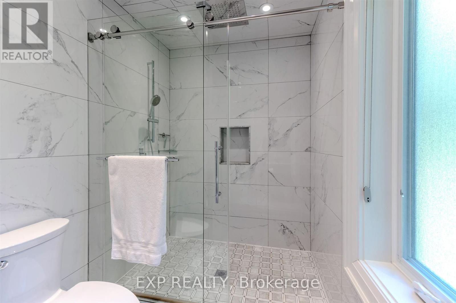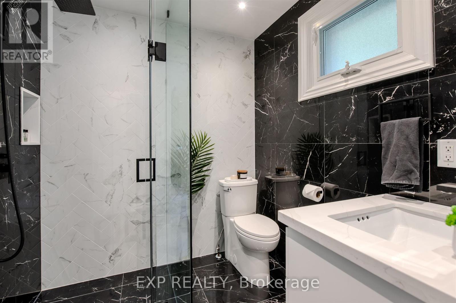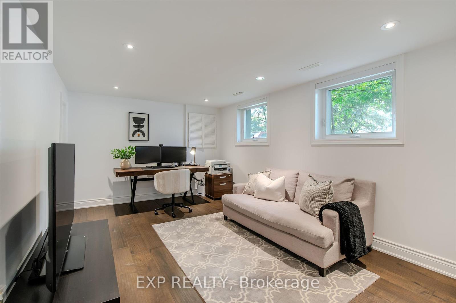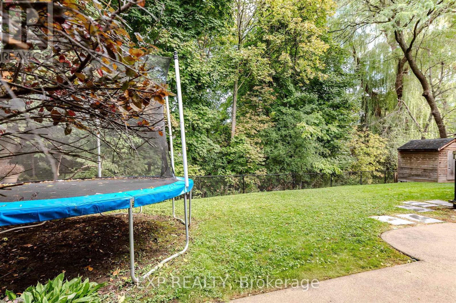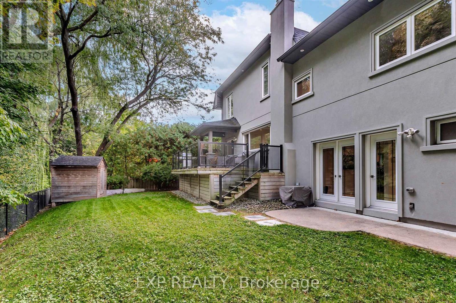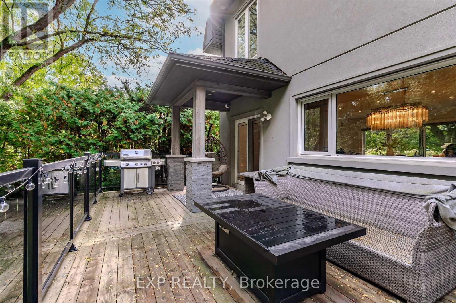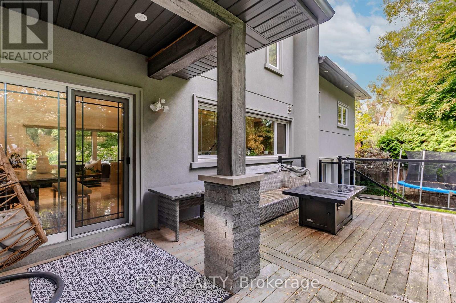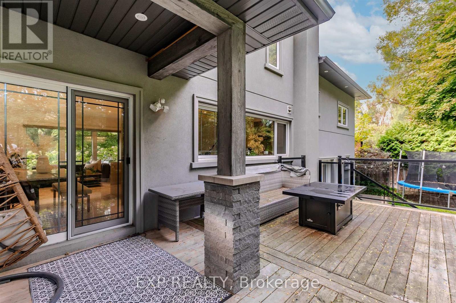467 Caesar Avenue Oakville, Ontario L6J 3Z1
$2,348,000
Absolutely stunning and totally upgraded four bedroom family home in prime South East Oakville location! Very desirable street on a quiet cul-de-sac close to top public and private schools. The spacious primary suite is privately set on the upper level and features soaring ceilings, a beautiful ensuite, and a walk-in closet. The skylight gives the bedrooms lots of natural light, enhancing the warmth and openness of the home. The chefs kitchen includes an oversized island and seamlessly flows into the open concept living space with a walk out to the deck that is perfect for entertaining! This turn key home features modern finishes throughout, including a cozy fireplace in the family room. The fully fenced backyard offers a private oasis. Smart home features include, an Ecobee thermostat, Ring camera, and built in Sonos surround sound. Outdoor upgrades include, a gas BBQ hookup, and a full irrigation system. Close to all amenities such as public transit, parks, Downtown Oakville, shops, restaurants, and highways. Don't miss the opportunity! (id:61852)
Property Details
| MLS® Number | W12460965 |
| Property Type | Single Family |
| Neigbourhood | Ennisclare Park |
| Community Name | 1013 - OO Old Oakville |
| ParkingSpaceTotal | 5 |
Building
| BathroomTotal | 3 |
| BedroomsAboveGround | 4 |
| BedroomsTotal | 4 |
| Appliances | Central Vacuum, Cooktop, Dishwasher, Dryer, Hood Fan, Humidifier, Microwave, Oven, Stove, Washer, Window Coverings, Refrigerator |
| BasementDevelopment | Finished |
| BasementType | N/a (finished) |
| ConstructionStyleAttachment | Detached |
| ConstructionStyleSplitLevel | Sidesplit |
| CoolingType | Central Air Conditioning |
| ExteriorFinish | Stone |
| FireplacePresent | Yes |
| FlooringType | Porcelain Tile, Hardwood |
| FoundationType | Block |
| HeatingFuel | Natural Gas |
| HeatingType | Forced Air |
| SizeInterior | 2000 - 2500 Sqft |
| Type | House |
| UtilityWater | Municipal Water |
Parking
| Garage |
Land
| Acreage | No |
| Sewer | Sanitary Sewer |
| SizeDepth | 100 Ft |
| SizeFrontage | 50 Ft |
| SizeIrregular | 50 X 100 Ft ; Pie Shaped Irregular Lot |
| SizeTotalText | 50 X 100 Ft ; Pie Shaped Irregular Lot |
Rooms
| Level | Type | Length | Width | Dimensions |
|---|---|---|---|---|
| Second Level | Bedroom | 3.03 m | 2.81 m | 3.03 m x 2.81 m |
| Second Level | Bedroom 2 | 4.15 m | 2.82 m | 4.15 m x 2.82 m |
| Second Level | Bedroom 3 | 3.1 m | 2.71 m | 3.1 m x 2.71 m |
| Third Level | Primary Bedroom | 6.31 m | 5.6 m | 6.31 m x 5.6 m |
| Lower Level | Other | 2.62 m | 3.02 m | 2.62 m x 3.02 m |
| Main Level | Kitchen | 7.57 m | 6.23 m | 7.57 m x 6.23 m |
| Main Level | Living Room | 7.57 m | 6.23 m | 7.57 m x 6.23 m |
| Main Level | Dining Room | 7.57 m | 6.23 m | 7.57 m x 6.23 m |
| Ground Level | Family Room | 6.23 m | 3.2 m | 6.23 m x 3.2 m |
Interested?
Contact us for more information
Rich Kim
Broker
Rachel Kim
Salesperson
