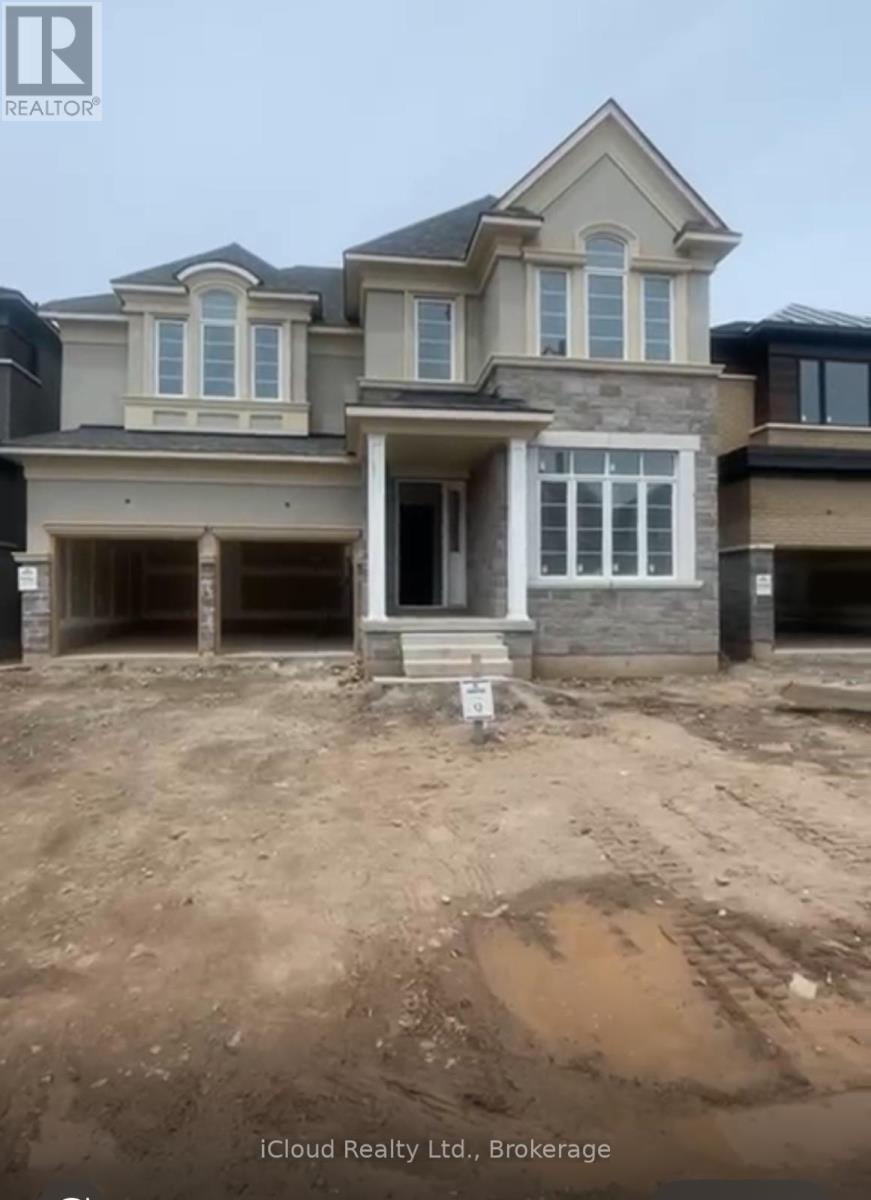53 N Park Boulevard Oakville, Ontario L6M 0W8
$2,250,000
Seller Selling at a Loss. Beautiful 4-Bedroom Home in Oakville Backing onto Ravine, Extra Deep Lot. This is a great chance to own a stunning, brand-new detached home in a sought-after area of Oakville (North Park & Sixth Line). The home sits on a deep lot that backs onto a peaceful ravine, offering lots of privacy and scenic views. It has 4 spacious bedrooms and 5 bathrooms, with over 3,500 sq. ft. of living space above ground. The main floor has tall 10-foot ceilings and the second floor has 9-foot ceilings. Every bedroom has its own private bathroom perfect for families or guests. There's also a separate home office. The seller has spent over $100,000 just for this premium lot and another $50,000+ on custom upgrades like luxury finishes, high-end fixtures, and quality materials throughout. Other features include a double-car garage and an unfinished basement that you can turn into a rec room, gym, or even an in-law suite. This home is within walking distance of North Oakville's first high school, close to parks, trails, shops, and daily needs. Its also just a 10-minute drive to major highways (QEW, 403, 407). A rare chance to grab a premium lot in one of Oakville's fastest growing neighborhoods. Great for families looking to move in or investors planning ahead. (id:61852)
Property Details
| MLS® Number | W12460474 |
| Property Type | Single Family |
| Community Name | 1040 - OA Rural Oakville |
| AmenitiesNearBy | Park, Schools |
| EquipmentType | Water Heater - Gas, Water Heater |
| Features | Flat Site, Sump Pump |
| ParkingSpaceTotal | 4 |
| RentalEquipmentType | Water Heater - Gas, Water Heater |
Building
| BathroomTotal | 5 |
| BedroomsAboveGround | 4 |
| BedroomsTotal | 4 |
| Appliances | Water Heater |
| BasementDevelopment | Unfinished |
| BasementType | Full (unfinished) |
| ConstructionStyleAttachment | Detached |
| CoolingType | Central Air Conditioning |
| ExteriorFinish | Stone, Stucco |
| FireplacePresent | Yes |
| FoundationType | Concrete |
| HalfBathTotal | 1 |
| HeatingFuel | Natural Gas |
| HeatingType | Forced Air |
| StoriesTotal | 2 |
| SizeInterior | 3500 - 5000 Sqft |
| Type | House |
| UtilityWater | Municipal Water |
Parking
| Attached Garage | |
| Garage |
Land
| Acreage | No |
| LandAmenities | Park, Schools |
| Sewer | Sanitary Sewer |
| SizeDepth | 98 Ft |
| SizeFrontage | 45 Ft |
| SizeIrregular | 45 X 98 Ft |
| SizeTotalText | 45 X 98 Ft |
| SurfaceWater | Lake/pond |
Rooms
| Level | Type | Length | Width | Dimensions |
|---|---|---|---|---|
| Second Level | Primary Bedroom | 6.88 m | 4.57 m | 6.88 m x 4.57 m |
| Second Level | Bedroom 2 | 5.12 m | 3.65 m | 5.12 m x 3.65 m |
| Second Level | Bedroom 3 | 4.26 m | 3.84 m | 4.26 m x 3.84 m |
| Second Level | Bedroom 4 | 5.36 m | 3.35 m | 5.36 m x 3.35 m |
| Main Level | Office | 3.35 m | 3.3 m | 3.35 m x 3.3 m |
| Main Level | Dining Room | 5.76 m | 3.65 m | 5.76 m x 3.65 m |
| Main Level | Living Room | 5.34 m | 3.2 m | 5.34 m x 3.2 m |
| Main Level | Family Room | 5.48 m | 4.08 m | 5.48 m x 4.08 m |
| Main Level | Kitchen | 4.1 m | 3.35 m | 4.1 m x 3.35 m |
| Main Level | Eating Area | 4.26 m | 3.84 m | 4.26 m x 3.84 m |
Interested?
Contact us for more information
Zeeshan M Shahid
Salesperson
272 Queen Street East
Brampton, Ontario L6V 1B9


