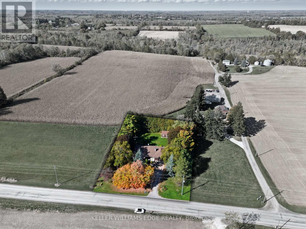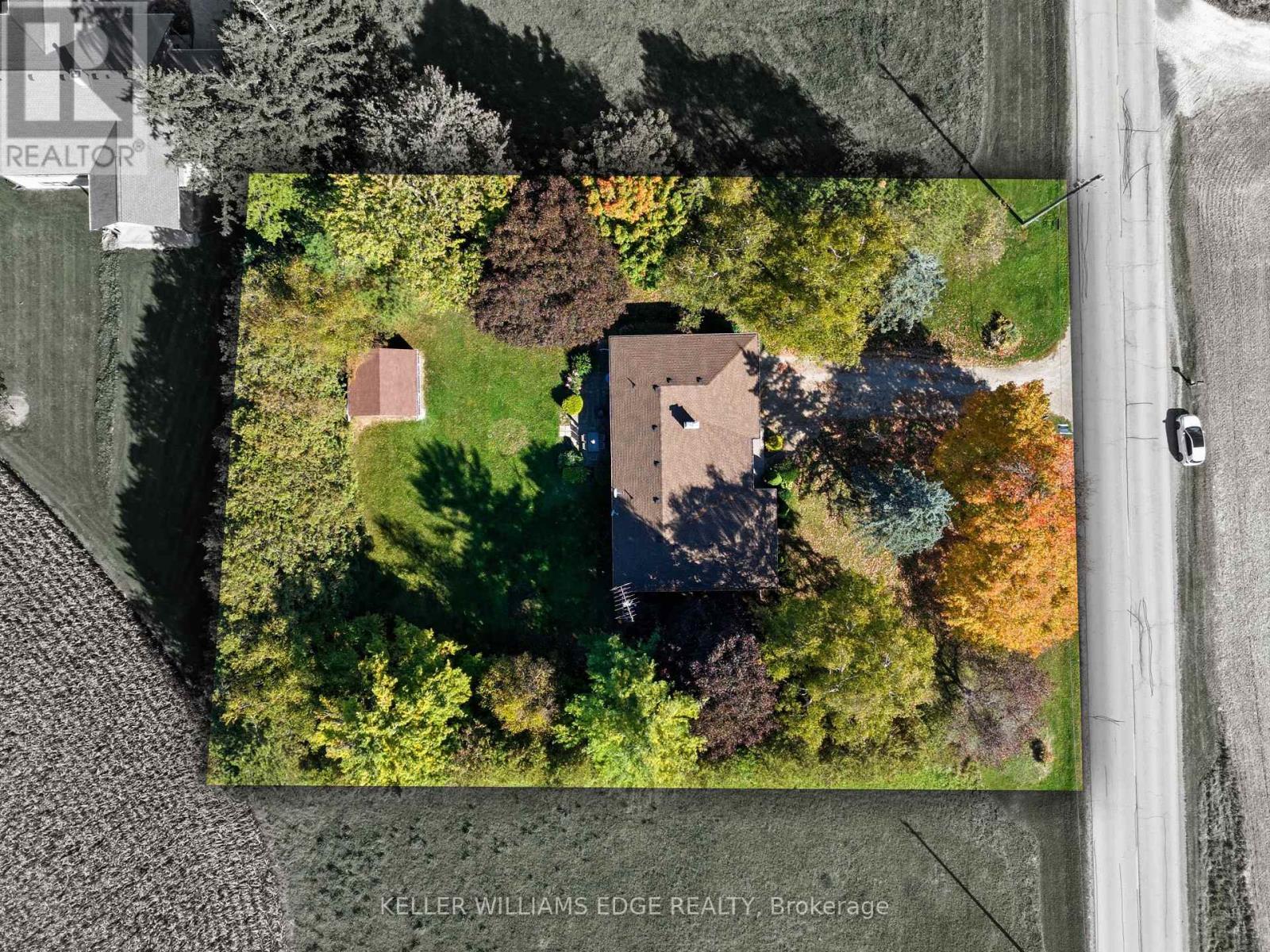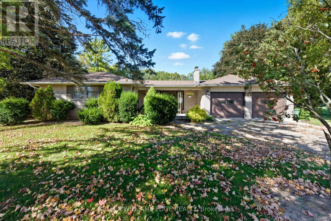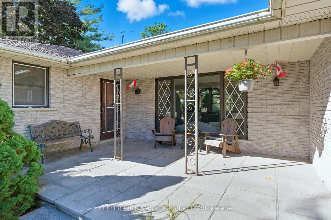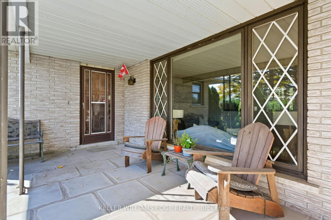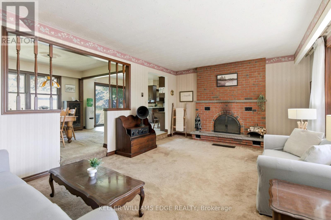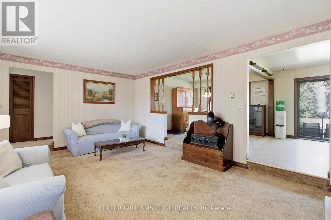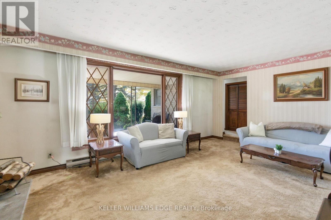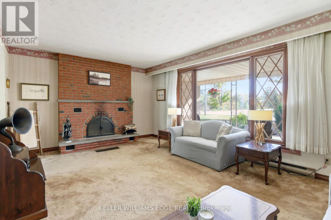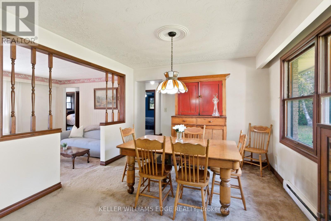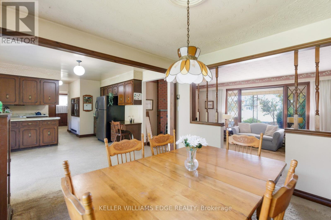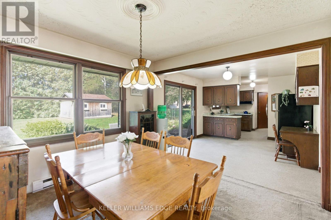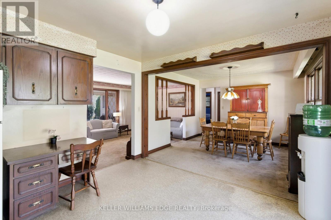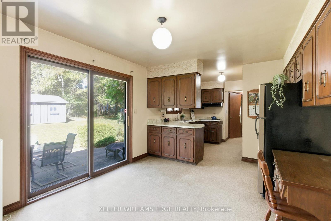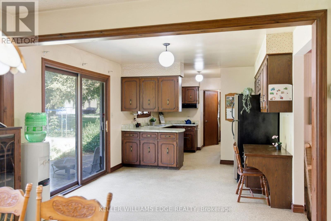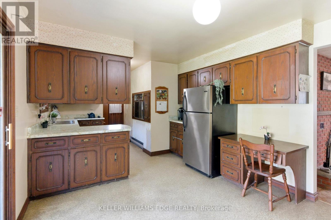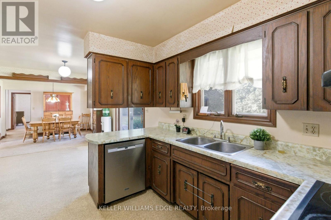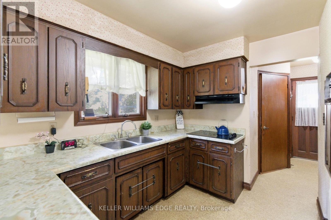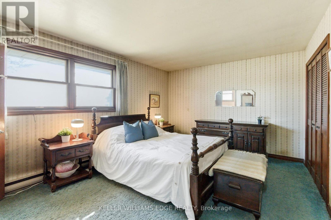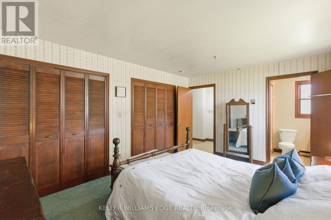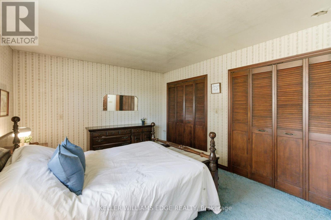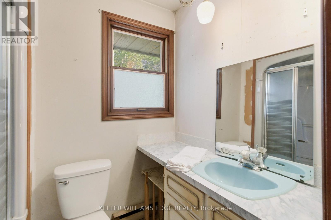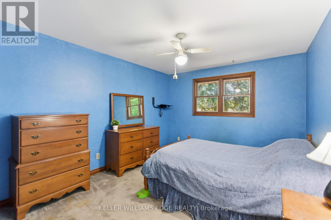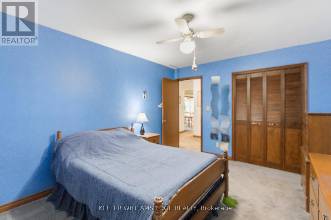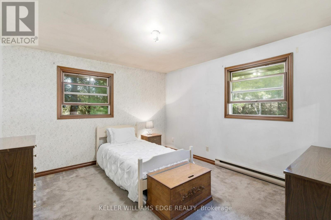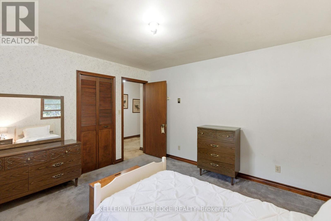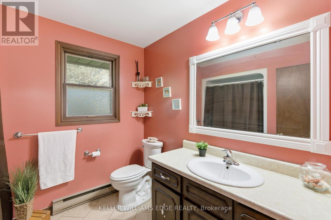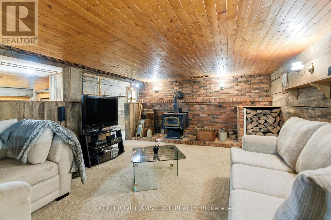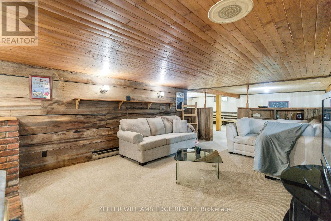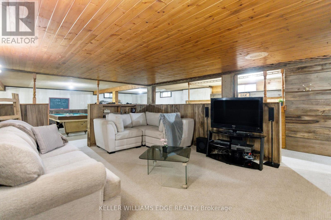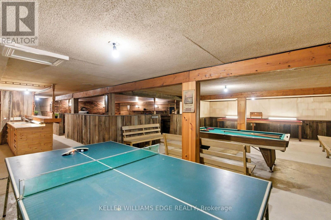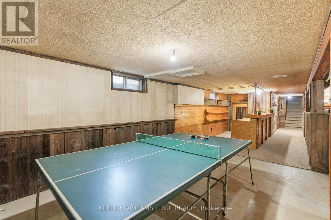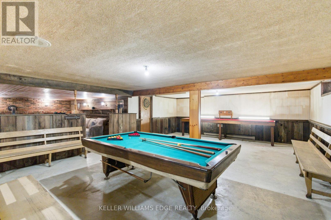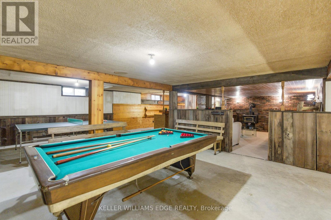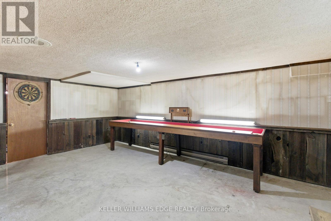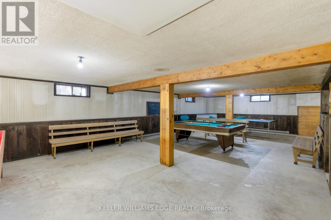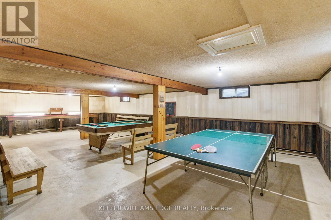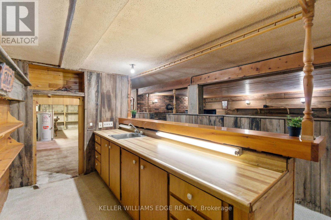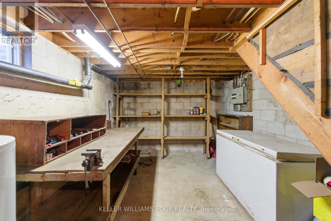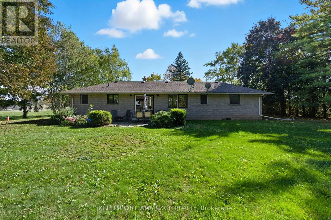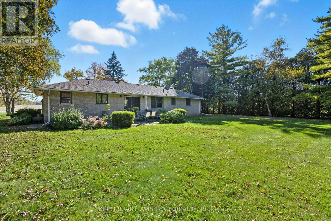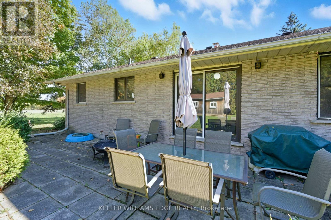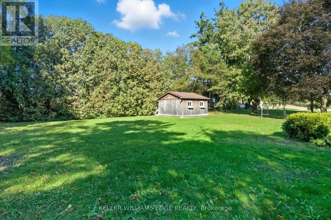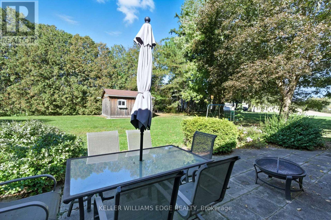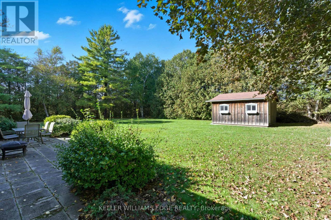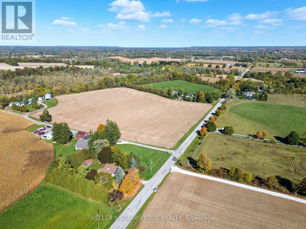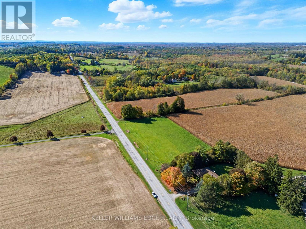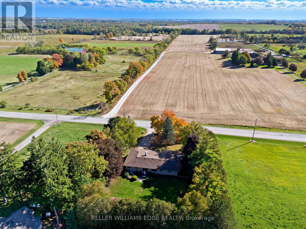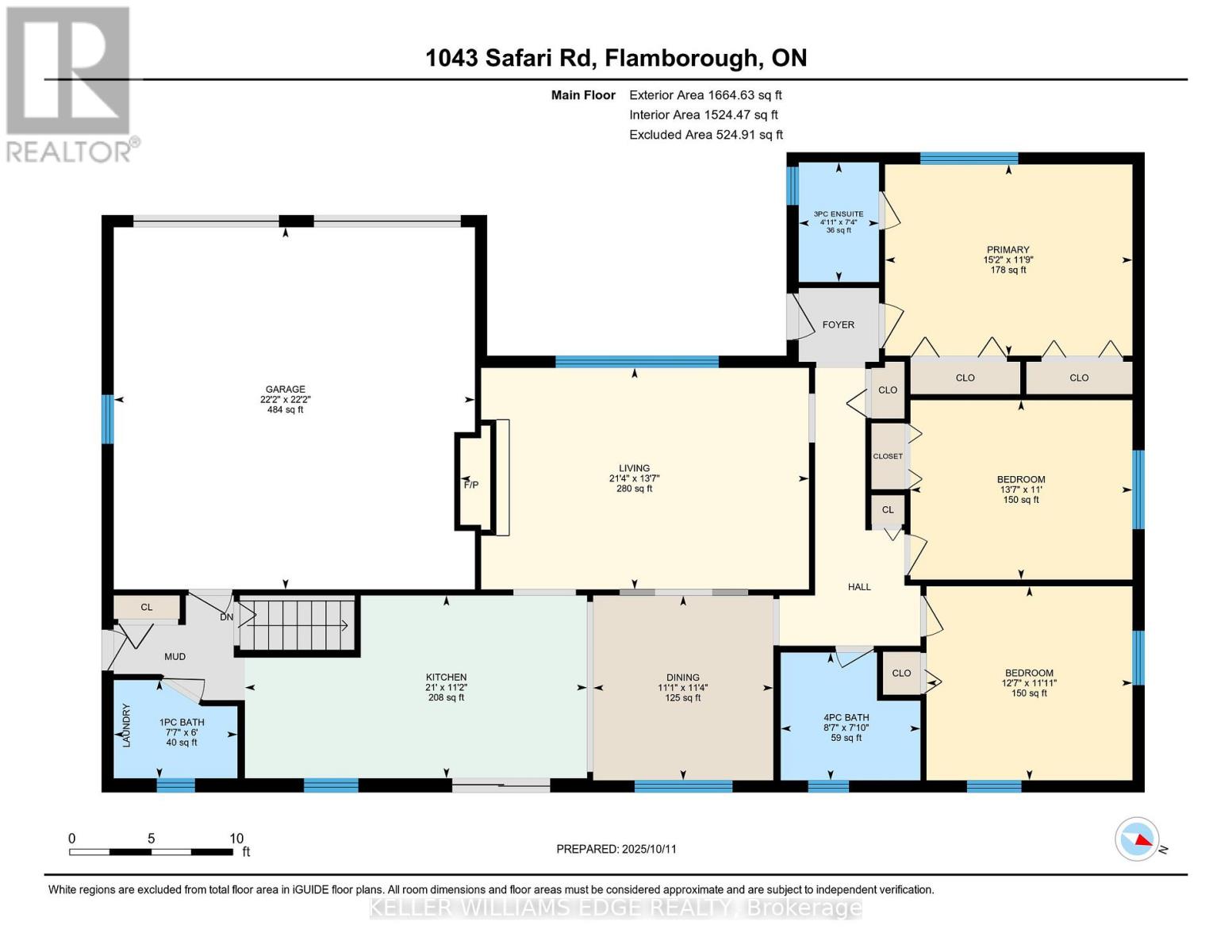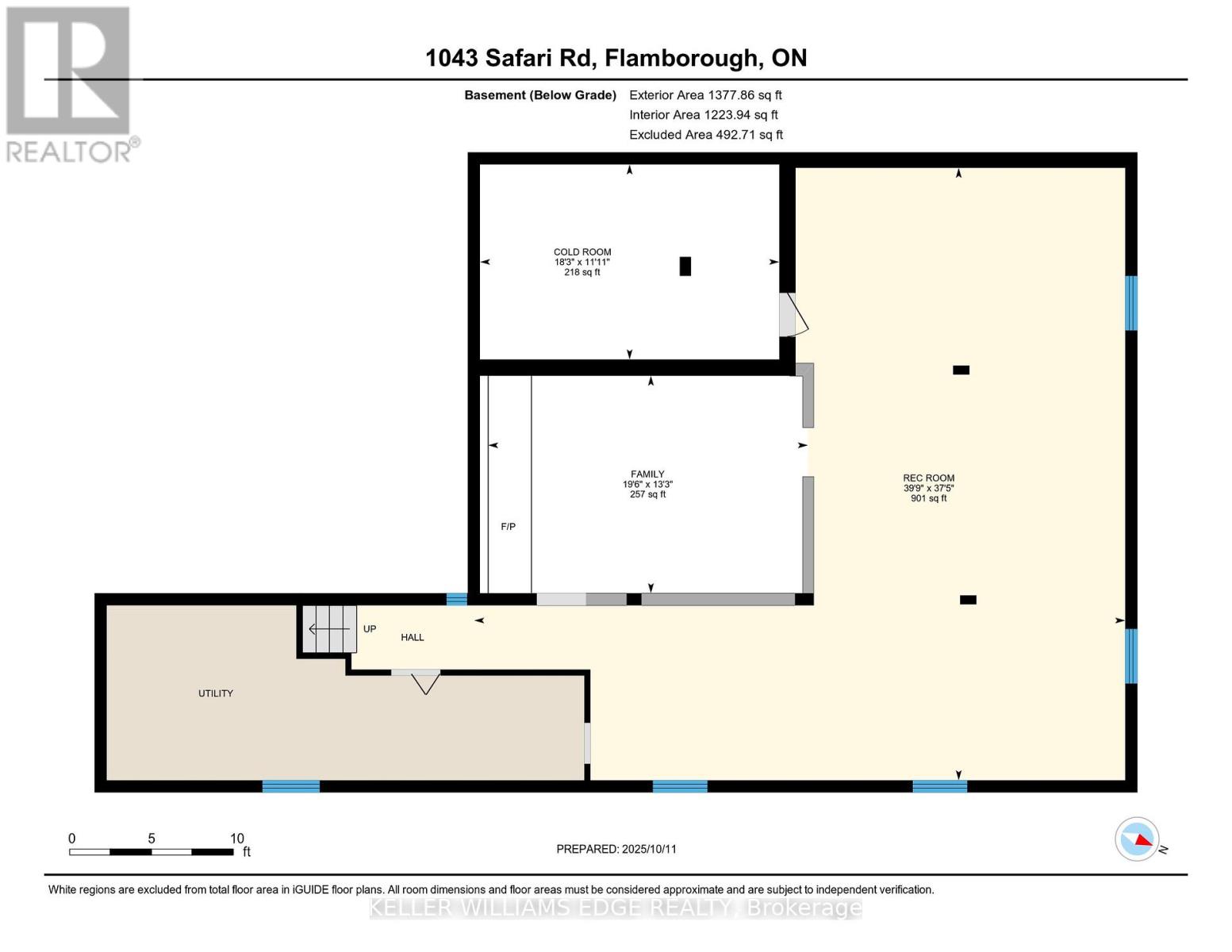1043 Safari Road Hamilton, Ontario L0R 1V0
$839,900
Welcome to this spacious 1664 sq ft brick bungalow nestled on a generous 150' x 200' mature lot. Featuring a sought-after floor plan, this home offers a sunken living room with a cozy wood-burning fireplace, a separate dining room, and a large country kitchen with walk-out access to a patio. The main level includes three oversized bedrooms, with the primary boasting double closets and a 3-piece ensuite, plus convenient main floor laundry and direct access to the double car garage. The basement expands your living space with a family room warmed by a woodstove, a huge games area, and a dedicated workshop. While the home awaits your personal touch, it presents a perfect canvas for creative updates. Located in a commuter-friendly area, close to many equestrian facilities, hiking trails, golf courses, arenas, and ball parks, this property combines potential and lifestyle in one compelling package. NOTE: the fireplace & wood stove are not WETT Certified. (id:61852)
Property Details
| MLS® Number | X12460302 |
| Property Type | Single Family |
| Community Name | Rural Flamborough |
| AmenitiesNearBy | Golf Nearby, Park, Place Of Worship |
| CommunityFeatures | School Bus |
| Features | Conservation/green Belt, Level |
| ParkingSpaceTotal | 8 |
| Structure | Patio(s), Shed |
Building
| BathroomTotal | 3 |
| BedroomsAboveGround | 3 |
| BedroomsTotal | 3 |
| Age | 31 To 50 Years |
| Amenities | Fireplace(s) |
| Appliances | Garage Door Opener Remote(s), Dishwasher |
| ArchitecturalStyle | Bungalow |
| BasementType | Full |
| ConstructionStyleAttachment | Detached |
| ExteriorFinish | Brick Veneer |
| FireplacePresent | Yes |
| FireplaceTotal | 2 |
| FireplaceType | Woodstove |
| FoundationType | Block |
| HalfBathTotal | 1 |
| HeatingFuel | Electric |
| HeatingType | Baseboard Heaters |
| StoriesTotal | 1 |
| SizeInterior | 1500 - 2000 Sqft |
| Type | House |
Parking
| Attached Garage | |
| Garage |
Land
| Acreage | No |
| LandAmenities | Golf Nearby, Park, Place Of Worship |
| Sewer | Septic System |
| SizeIrregular | 150 X 200 Acre |
| SizeTotalText | 150 X 200 Acre|1/2 - 1.99 Acres |
| ZoningDescription | A1 |
Rooms
| Level | Type | Length | Width | Dimensions |
|---|---|---|---|---|
| Lower Level | Family Room | 5.96 m | 4.05 m | 5.96 m x 4.05 m |
| Lower Level | Recreational, Games Room | 12.13 m | 5.71 m | 12.13 m x 5.71 m |
| Lower Level | Cold Room | 5.58 m | 3.63 m | 5.58 m x 3.63 m |
| Main Level | Living Room | 6.52 m | 4.14 m | 6.52 m x 4.14 m |
| Main Level | Dining Room | 3.37 m | 3.45 m | 3.37 m x 3.45 m |
| Main Level | Kitchen | 6.39 m | 3.42 m | 6.39 m x 3.42 m |
| Main Level | Primary Bedroom | 4.62 m | 3.58 m | 4.62 m x 3.58 m |
| Main Level | Bathroom | 1.5 m | 2.24 m | 1.5 m x 2.24 m |
| Main Level | Bedroom 2 | 4.15 m | 3.35 m | 4.15 m x 3.35 m |
| Main Level | Bedroom 3 | 3.85 m | 3.63 m | 3.85 m x 3.63 m |
| Main Level | Bathroom | 2.61 m | 2.39 m | 2.61 m x 2.39 m |
| Main Level | Bathroom | 1.16 m | 1.84 m | 1.16 m x 1.84 m |
| Main Level | Laundry Room | 1.16 m | 1.84 m | 1.16 m x 1.84 m |
https://www.realtor.ca/real-estate/28985148/1043-safari-road-hamilton-rural-flamborough
Interested?
Contact us for more information
Bob Veevers
Broker
3185 Harvester Rd Unit 1a
Burlington, Ontario L7N 3N8
