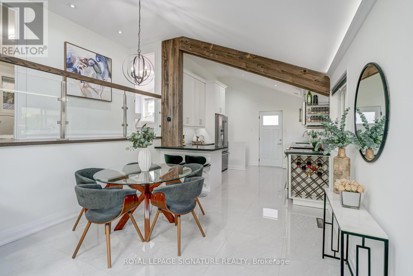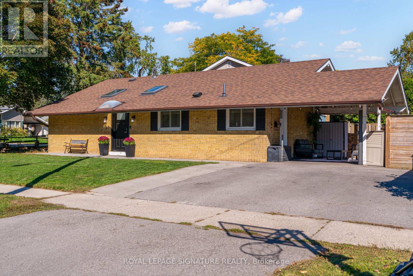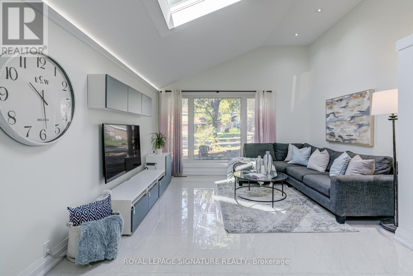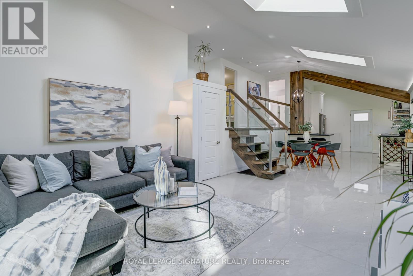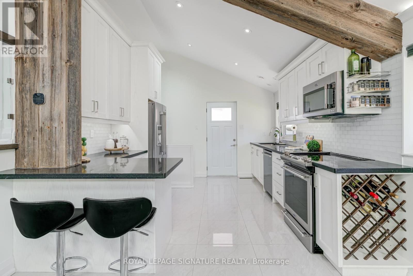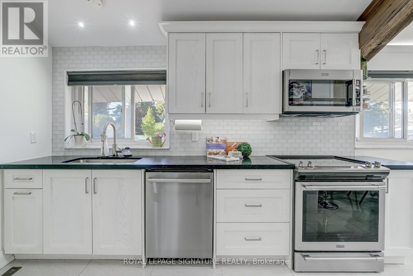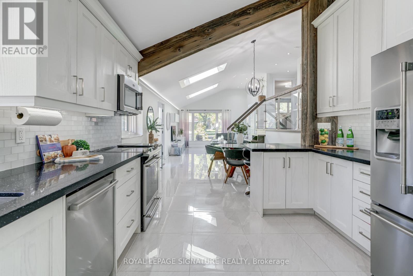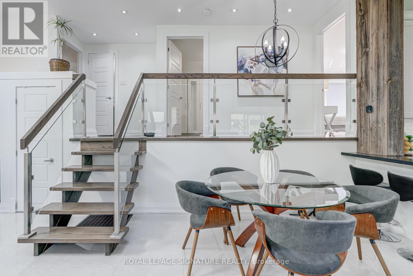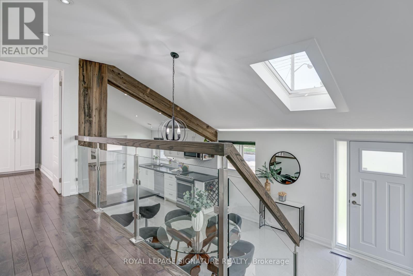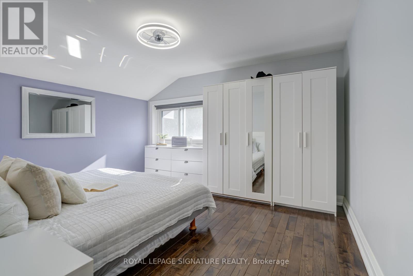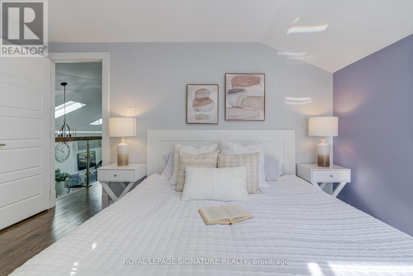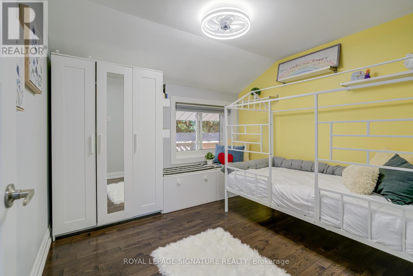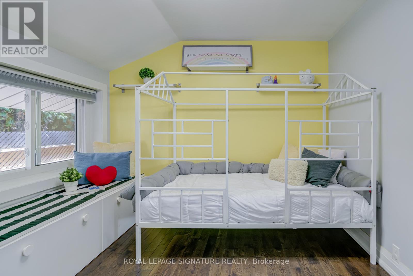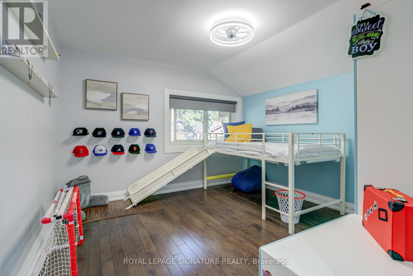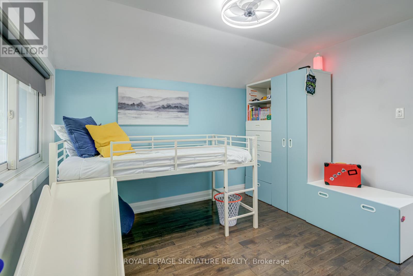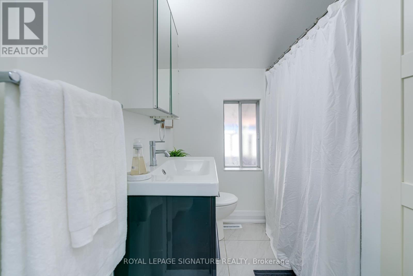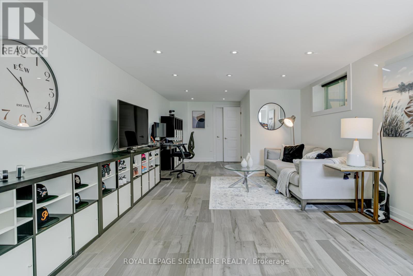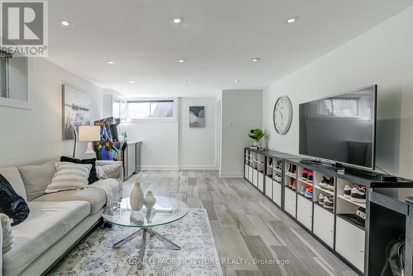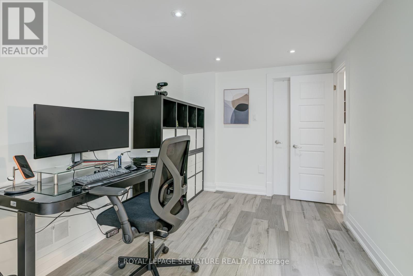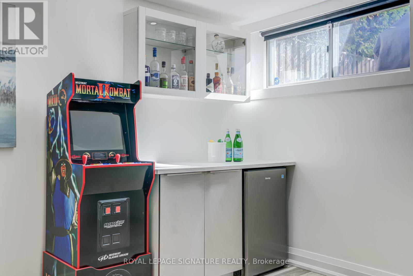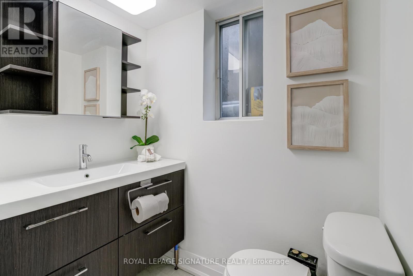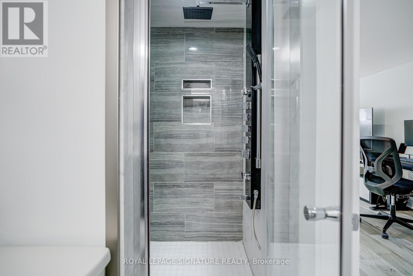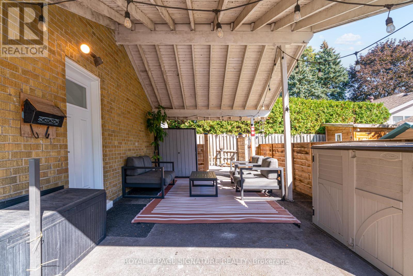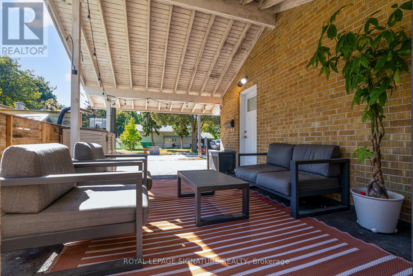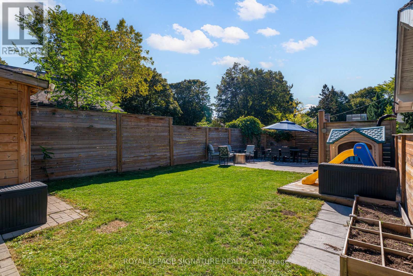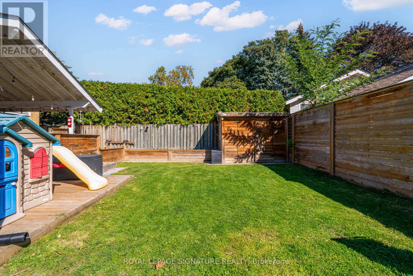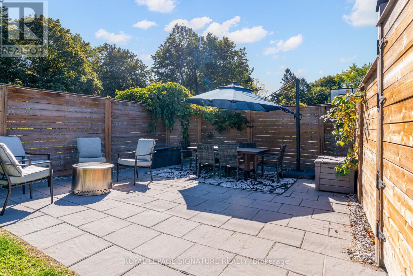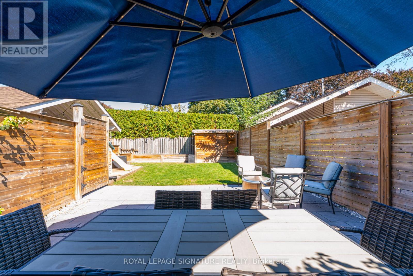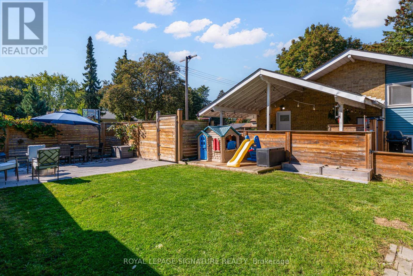57 Munson Crescent Toronto, Ontario M1P 3M8
$925,000
Located In The Heart Of The Desirable Midland Park Neighbourhood, This Stylish 3-Level Backsplit Offers The Perfect Blend Of Comfort, Community, And Convenience. Featuring An Open Concept Layout With Soaring Cathedral Ceilings And Abundant Natural Light, The Home Feels Bright, Airy, And Inviting. The Front-Facing Kitchen Overlooks A Beautifully Landscaped Yard On A Wide Lot - Perfect For Entertaining Or Relaxing Outdoors. Midland Park Is A Warm, Tight-Knit Community Where Neighbours Truly Look Out For One Another. Surrounded By Beautiful Green Spaces, Including Thompson Park And The Scenic West Highland Creek Ravine, You'll Find Endless Options For Walking, Biking, And Enjoying Nature. Steps To Fresh Local Bakeries, Fantastic Restaurants, And Everyday Amenities. Conveniently Located Close To Hwy 401, Kennedy Commons, Scarborough Town Centre, And The Scarborough Health Network- Everything You Need Is Right At Your Fingertips. (id:61852)
Property Details
| MLS® Number | E12460188 |
| Property Type | Single Family |
| Neigbourhood | Scarborough |
| Community Name | Bendale |
| AmenitiesNearBy | Place Of Worship, Schools |
| Features | Wooded Area |
| ParkingSpaceTotal | 4 |
Building
| BathroomTotal | 2 |
| BedroomsAboveGround | 3 |
| BedroomsTotal | 3 |
| BasementDevelopment | Partially Finished |
| BasementType | N/a (partially Finished) |
| ConstructionStyleAttachment | Detached |
| ConstructionStyleSplitLevel | Backsplit |
| CoolingType | Central Air Conditioning |
| ExteriorFinish | Brick |
| FlooringType | Hardwood, Carpeted |
| HalfBathTotal | 1 |
| HeatingFuel | Natural Gas |
| HeatingType | Forced Air |
| SizeInterior | 1100 - 1500 Sqft |
| Type | House |
| UtilityWater | Municipal Water |
Parking
| Carport | |
| No Garage |
Land
| Acreage | No |
| LandAmenities | Place Of Worship, Schools |
| Sewer | Sanitary Sewer |
| SizeDepth | 52 Ft |
| SizeFrontage | 102 Ft ,8 In |
| SizeIrregular | 102.7 X 52 Ft |
| SizeTotalText | 102.7 X 52 Ft |
Rooms
| Level | Type | Length | Width | Dimensions |
|---|---|---|---|---|
| Lower Level | Recreational, Games Room | 6.92 m | 3.84 m | 6.92 m x 3.84 m |
| Lower Level | Laundry Room | 3.38 m | 3.07 m | 3.38 m x 3.07 m |
| Upper Level | Primary Bedroom | 3.99 m | 3.42 m | 3.99 m x 3.42 m |
| Upper Level | Bedroom 2 | 3.11 m | 2.94 m | 3.11 m x 2.94 m |
| Upper Level | Bedroom 3 | 3.36 m | 3.26 m | 3.36 m x 3.26 m |
| Ground Level | Living Room | 4.25 m | 4.05 m | 4.25 m x 4.05 m |
| Ground Level | Dining Room | 4.31 m | 3.44 m | 4.31 m x 3.44 m |
| Ground Level | Kitchen | 3.47 m | 3.43 m | 3.47 m x 3.43 m |
https://www.realtor.ca/real-estate/28984717/57-munson-crescent-toronto-bendale-bendale
Interested?
Contact us for more information
Antony Malfara
Broker
8 Sampson Mews Suite 201 The Shops At Don Mills
Toronto, Ontario M3C 0H5
Steve Bucciol
Broker
8 Sampson Mews Suite 201 The Shops At Don Mills
Toronto, Ontario M3C 0H5
