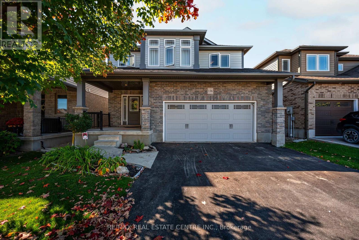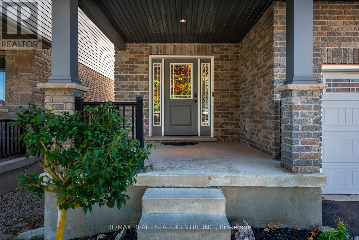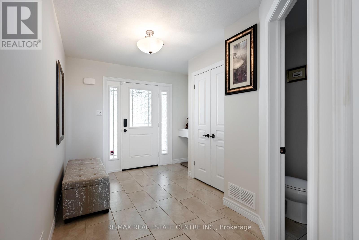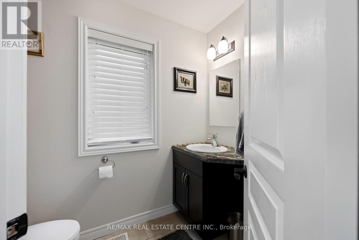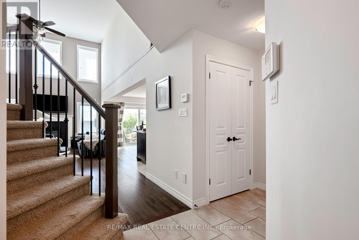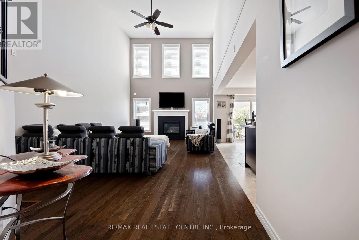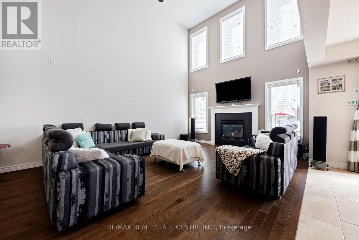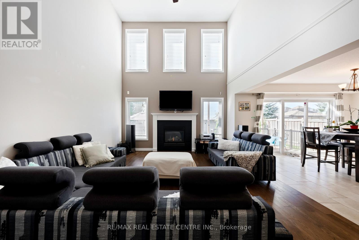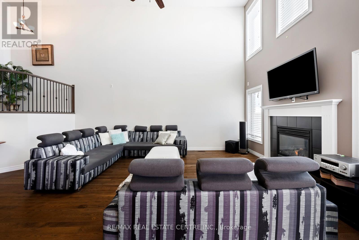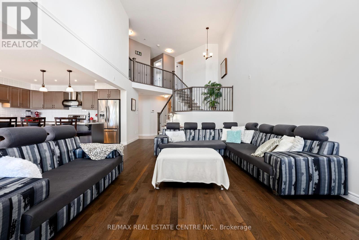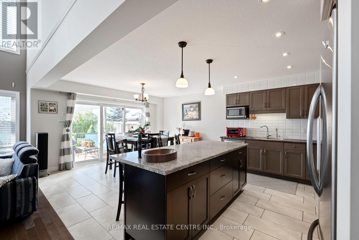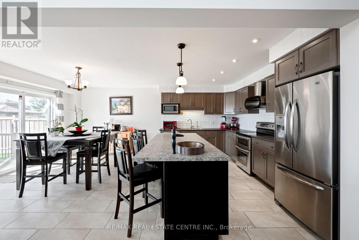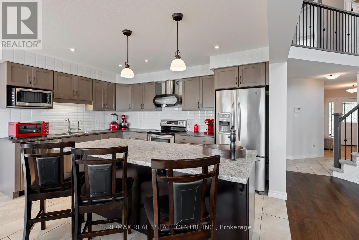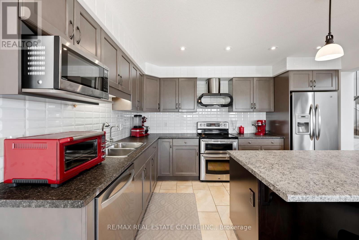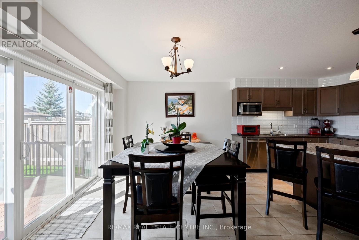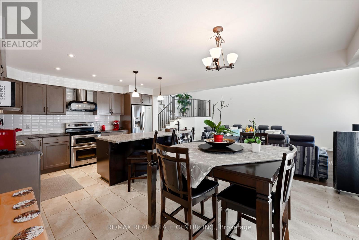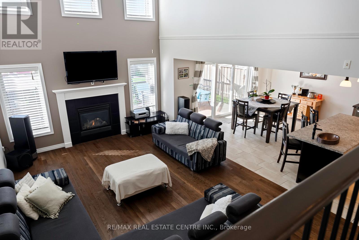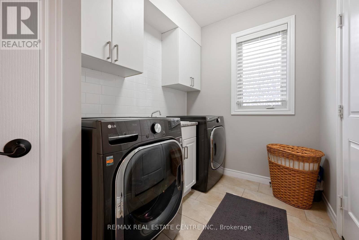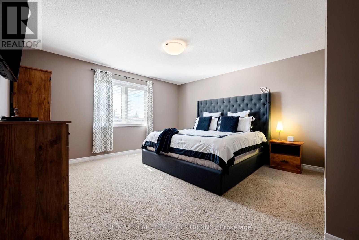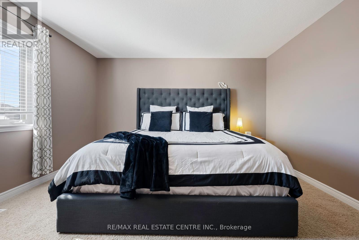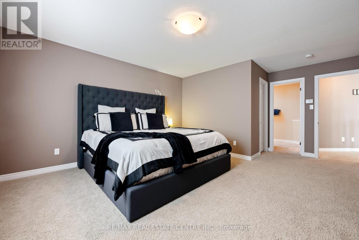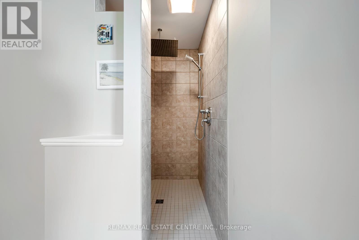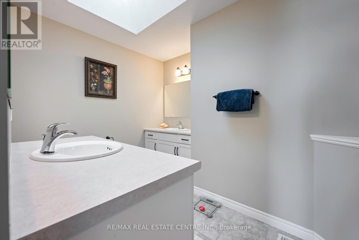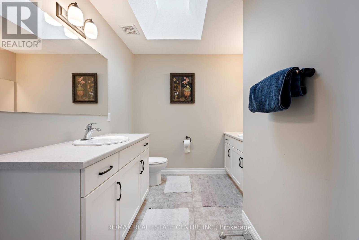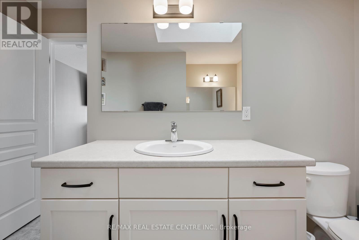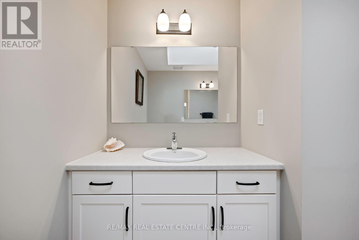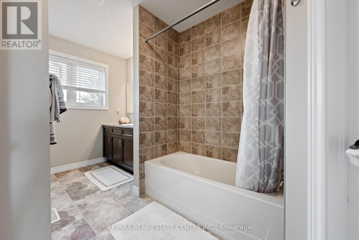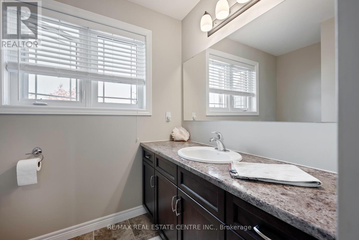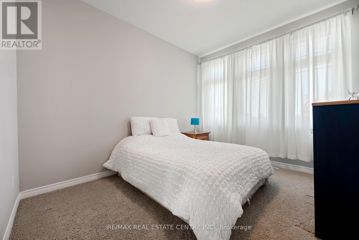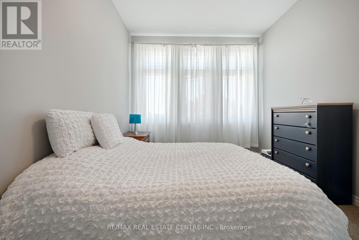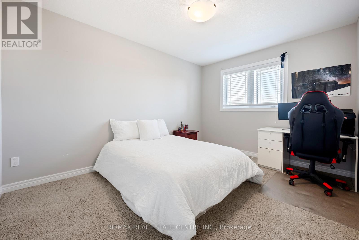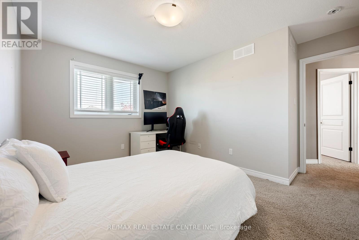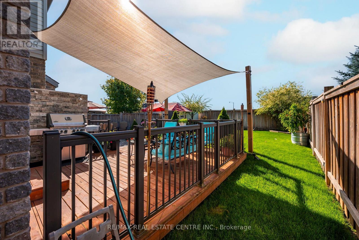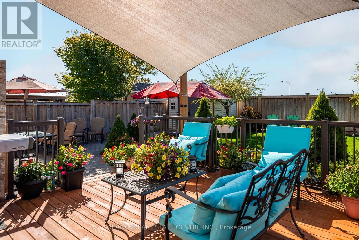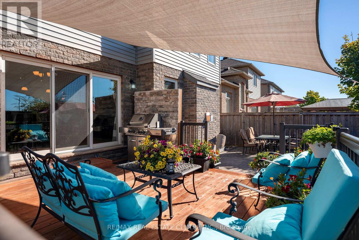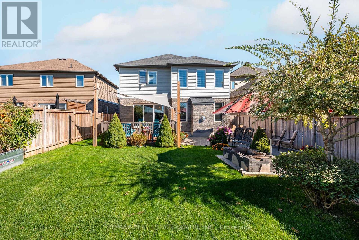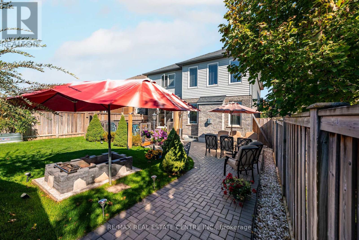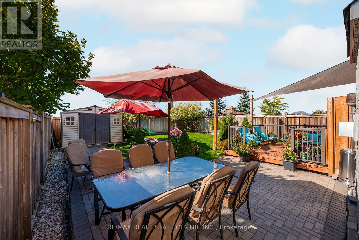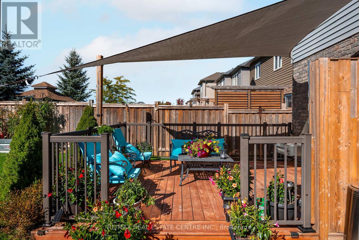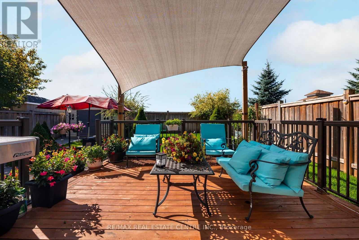136 Taylor Drive East Luther Grand Valley, Ontario L9W 6P1
$849,900
Welcome to Mayberry Hill, a peaceful Grand Valley community where small-town life meets modern comfort. This Thomas Field-built home offers about 2,000 square feet of bright, open living space designed for family and friends to gather and enjoy. Built with quality craftsmanship, it features an open-concept main floor that draws you in with its soaring 17-foot great room ceiling and large windows that fill the living area with natural light. The kitchen blends function and style with stainless steel appliances, a tile backsplash, and plenty of prep space for family dinners or quiet mornings. Hardwood and tile floors flow throughout the main level, leading to a convenient mudroom and laundry with inside access to the double garage. The garage itself adds flexibility, featuring an overhead/retractable screen door so you can enjoy the space as a bug-free outdoor area perfect for summer evenings or weekend projects. Upstairs, you'll find three spacious bedrooms, including a large primary suite with a walk-in closet and an ensuite featuring a double vanity and a walk-in shower. The basement is ready for your ideas, complete with a rough-in for a future bathroom and a large cold room for storage. Step outside to a fully fenced backyard made for relaxing and gathering with a deck, patio, firepit, garden shed, and shade sail offering the perfect spot to unwind. Located minutes from trails, conservation areas, and just 15 minutes from Orangeville, this home combines the peace of small-town living with the convenience of nearby amenities. (id:61852)
Open House
This property has open houses!
1:00 pm
Ends at:3:00 pm
Property Details
| MLS® Number | X12459649 |
| Property Type | Single Family |
| Community Name | Rural East Luther Grand Valley |
| EquipmentType | Water Heater |
| Features | Flat Site, Sump Pump |
| ParkingSpaceTotal | 6 |
| RentalEquipmentType | Water Heater |
| Structure | Deck, Porch, Shed |
Building
| BathroomTotal | 3 |
| BedroomsAboveGround | 3 |
| BedroomsTotal | 3 |
| Age | 6 To 15 Years |
| Amenities | Canopy, Fireplace(s) |
| Appliances | Garage Door Opener Remote(s), Central Vacuum, Water Heater, Water Meter, Water Softener, Dishwasher, Dryer, Microwave, Oven, Hood Fan, Range, Storage Shed, Washer, Window Coverings, Refrigerator |
| BasementDevelopment | Unfinished |
| BasementType | Full (unfinished) |
| ConstructionStyleAttachment | Detached |
| CoolingType | Central Air Conditioning |
| ExteriorFinish | Brick, Vinyl Siding |
| FireProtection | Monitored Alarm, Alarm System, Smoke Detectors |
| FireplacePresent | Yes |
| FireplaceTotal | 1 |
| FlooringType | Tile, Ceramic, Hardwood |
| FoundationType | Concrete |
| HalfBathTotal | 1 |
| HeatingFuel | Natural Gas |
| HeatingType | Forced Air |
| StoriesTotal | 2 |
| SizeInterior | 2000 - 2500 Sqft |
| Type | House |
| UtilityWater | Municipal Water |
Parking
| Attached Garage | |
| Garage |
Land
| Acreage | No |
| FenceType | Fully Fenced, Fenced Yard |
| LandscapeFeatures | Landscaped |
| Sewer | Sanitary Sewer |
| SizeDepth | 114 Ft ,9 In |
| SizeFrontage | 40 Ft |
| SizeIrregular | 40 X 114.8 Ft |
| SizeTotalText | 40 X 114.8 Ft |
| ZoningDescription | Rv-5, Rv-8 |
Rooms
| Level | Type | Length | Width | Dimensions |
|---|---|---|---|---|
| Second Level | Primary Bedroom | 4.11 m | 4.5 m | 4.11 m x 4.5 m |
| Second Level | Bedroom 2 | 3.12 m | 3.76 m | 3.12 m x 3.76 m |
| Second Level | Bedroom 3 | 3.05 m | 3.96 m | 3.05 m x 3.96 m |
| Main Level | Kitchen | 4.32 m | 2.84 m | 4.32 m x 2.84 m |
| Main Level | Dining Room | 4.32 m | 3.33 m | 4.32 m x 3.33 m |
| Main Level | Great Room | 6.2 m | 4.27 m | 6.2 m x 4.27 m |
| Main Level | Laundry Room | 2.79 m | 1.95 m | 2.79 m x 1.95 m |
| Main Level | Foyer | 3.07 m | 2.27 m | 3.07 m x 2.27 m |
Utilities
| Cable | Installed |
| Electricity | Installed |
| Sewer | Installed |
Interested?
Contact us for more information
Dezso Illyes
Salesperson
115 First Street
Orangeville, Ontario L9W 3J8
Sabrina Correia
Broker
115 First Street
Orangeville, Ontario L9W 3J8
