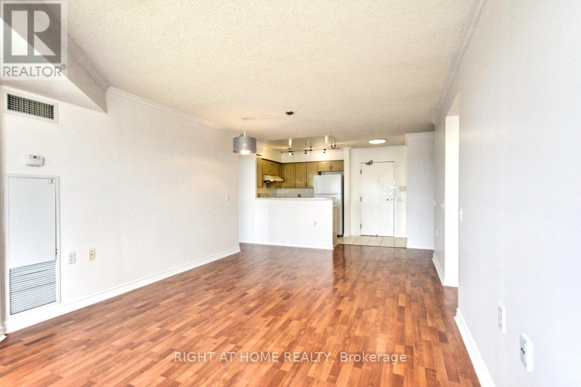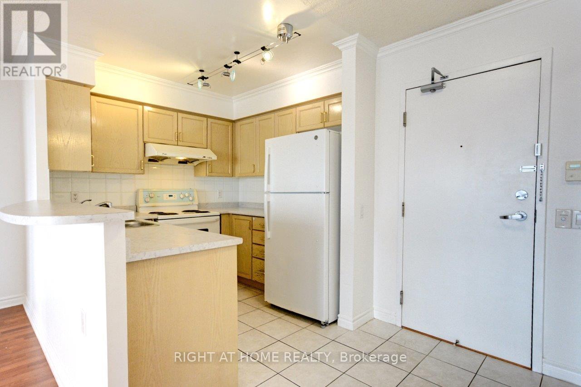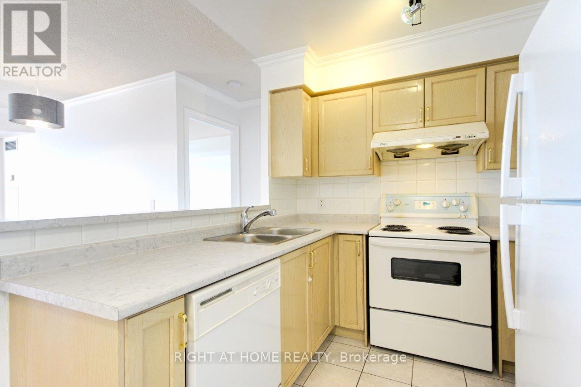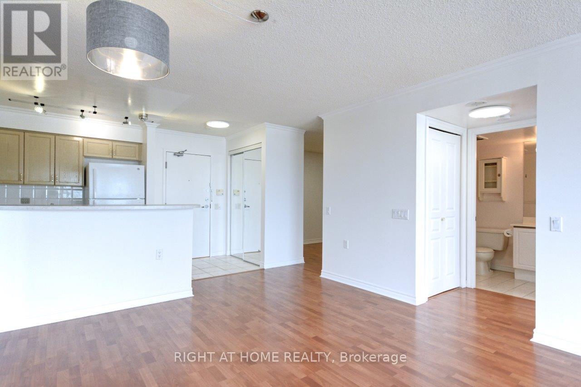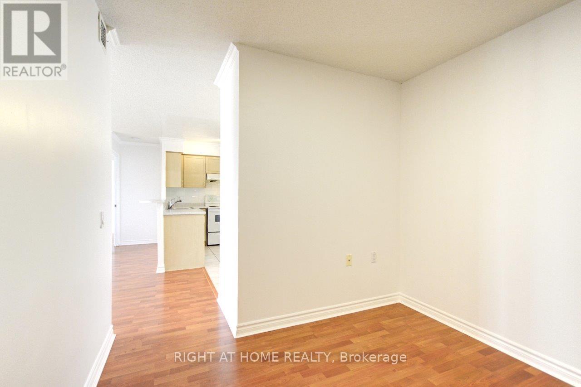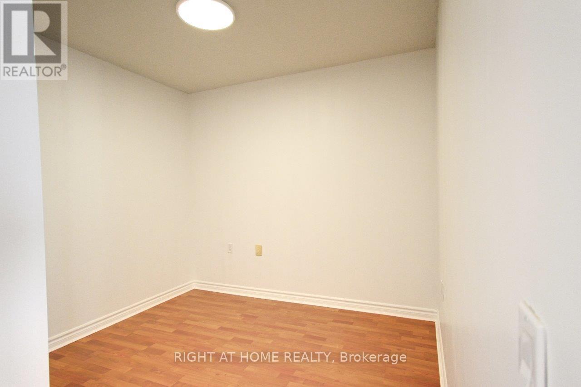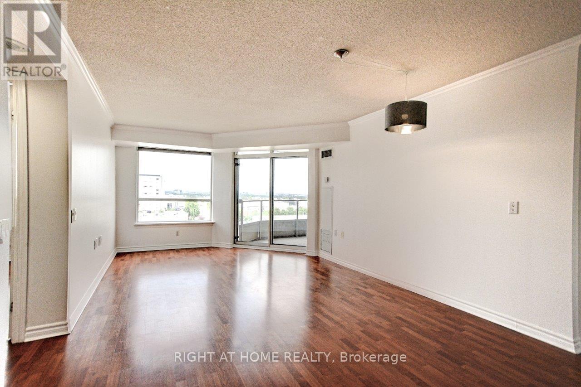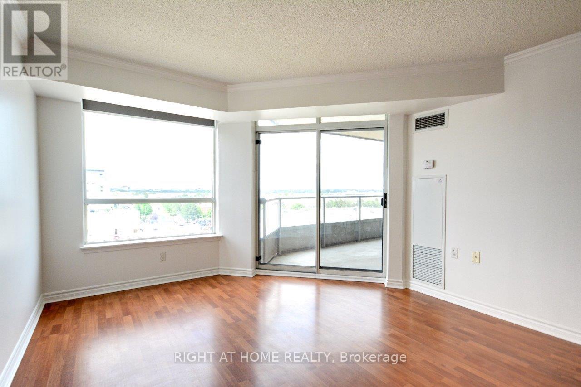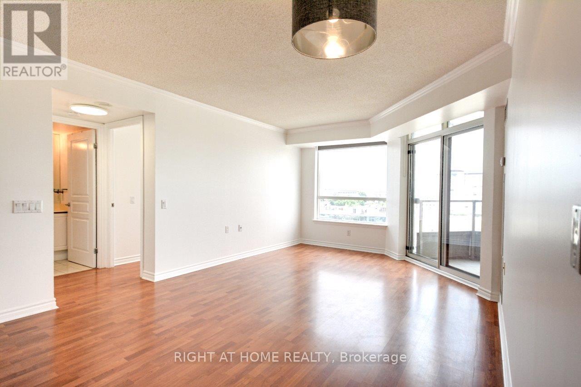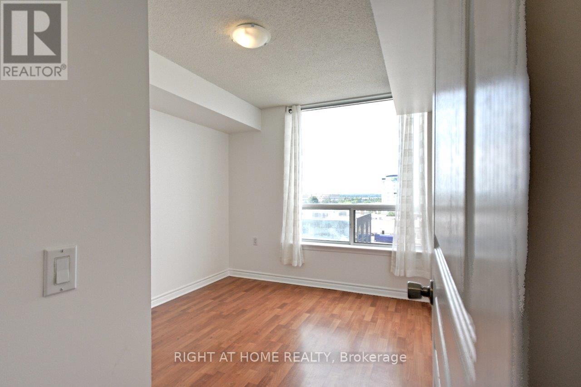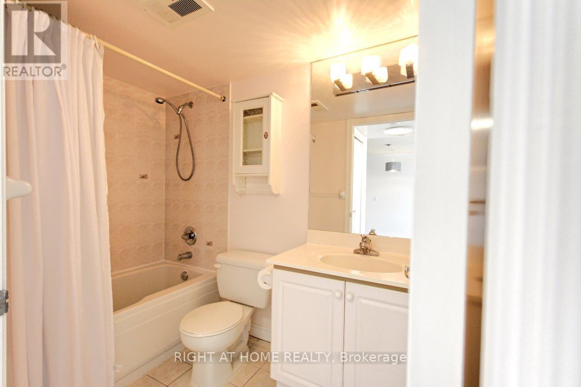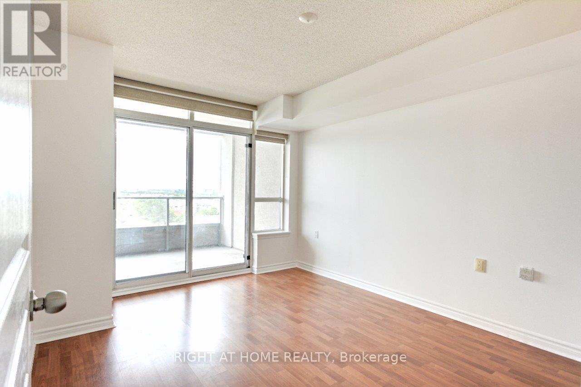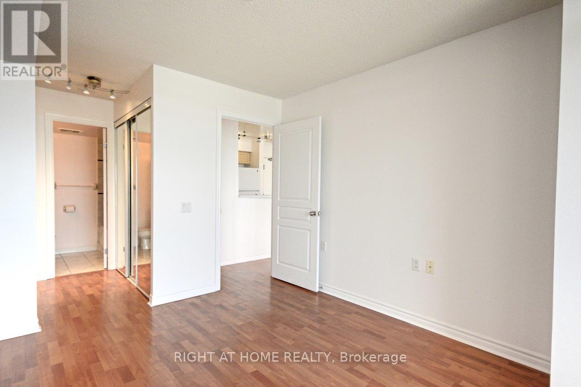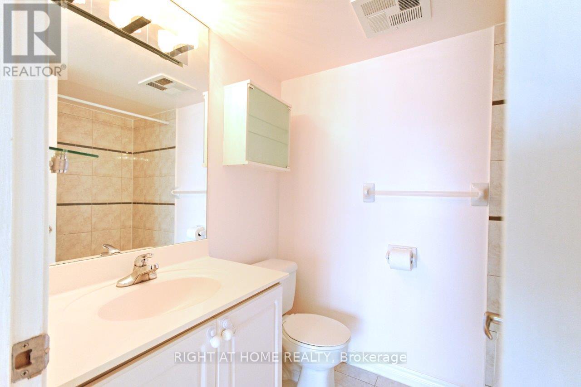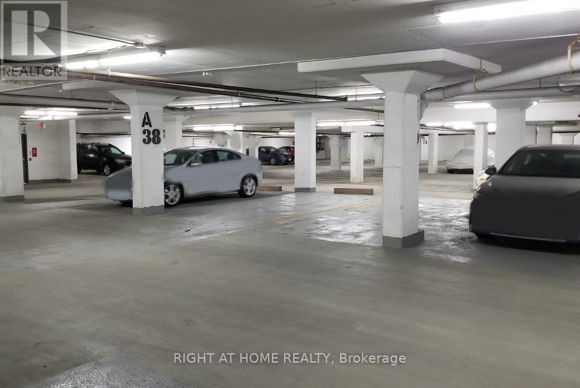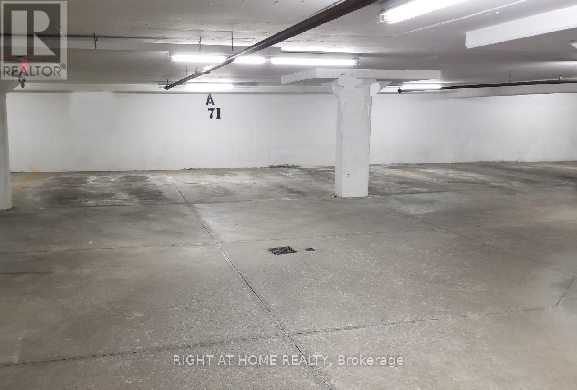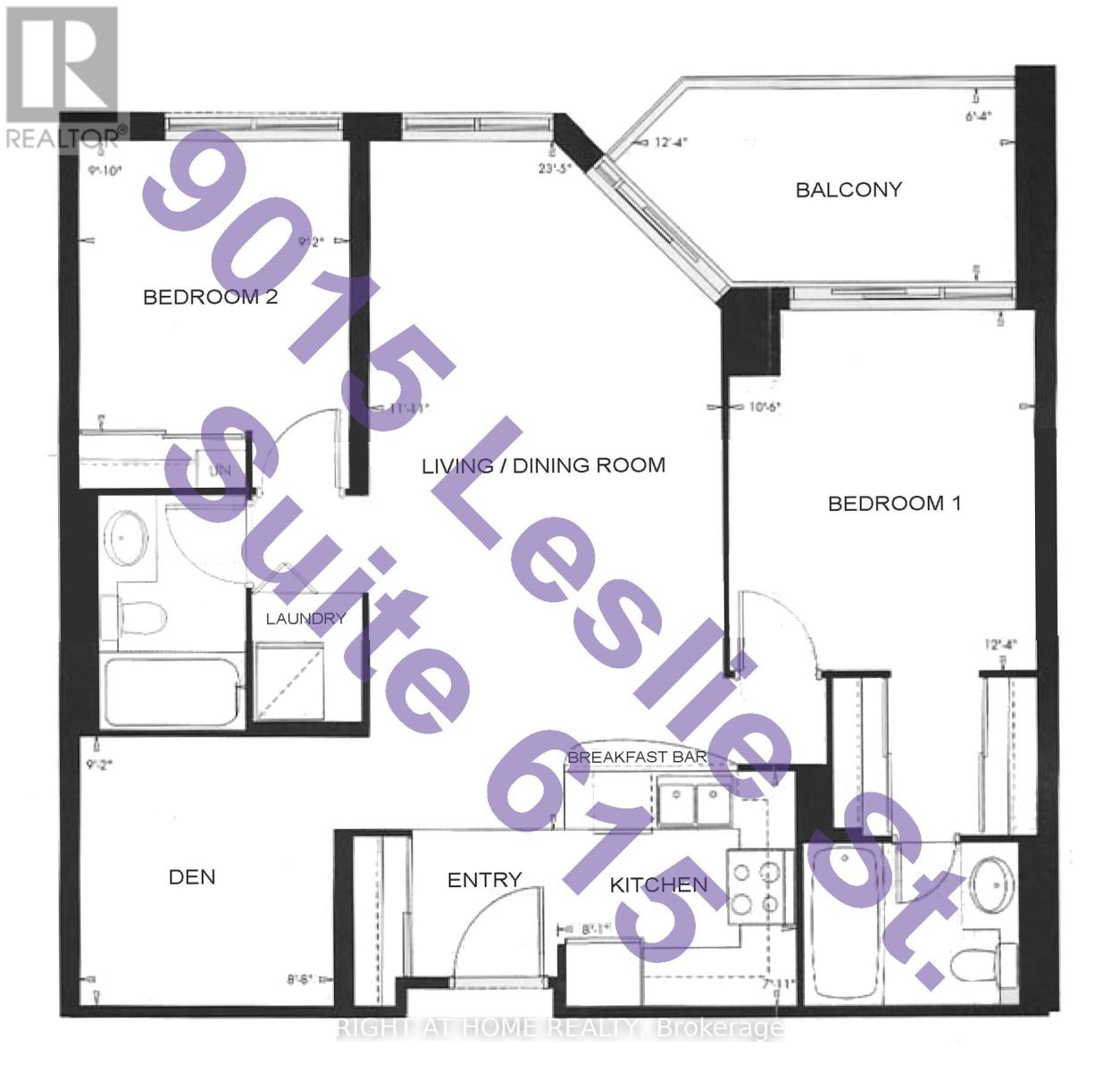615 - 9015 Leslie Street Richmond Hill, Ontario L4B 4J8
$3,150 Monthly
This bright and airy condo has everything you need, including a rare bonus of TWO separate parking spots! The open-concept kitchen flows into a comfy living space that's perfect for hanging out or entertaining friends. With 2 bedrooms, 2 full bathrooms, and a versatile den that works great as a home office, guest room, dining area, or even a nursery, there's plenty of room to make it your own. You'll love the sleek laminate floors throughout and the easy access to Highways 404 & 407, bus routes, schools, and tons of great eats nearby. Plus, you'll get exclusive use of the Sheraton Parkway Health & Racquet Club, so gym days, swims, and relaxing after work are just steps away. A rare find that blends comfort, convenience, and a touch of luxury. (id:61852)
Property Details
| MLS® Number | N12459752 |
| Property Type | Single Family |
| Community Name | Beaver Creek Business Park |
| AmenitiesNearBy | Public Transit |
| CommunityFeatures | Pets Allowed With Restrictions |
| Features | Balcony, Carpet Free |
| ParkingSpaceTotal | 2 |
| PoolType | Indoor Pool |
| ViewType | View |
Building
| BathroomTotal | 2 |
| BedroomsAboveGround | 2 |
| BedroomsBelowGround | 1 |
| BedroomsTotal | 3 |
| Amenities | Car Wash, Exercise Centre, Party Room, Visitor Parking, Separate Electricity Meters |
| Appliances | Blinds, Dishwasher, Dryer, Hood Fan, Stove, Washer, Refrigerator |
| BasementType | None |
| CoolingType | Central Air Conditioning |
| ExteriorFinish | Concrete |
| FlooringType | Laminate |
| HeatingFuel | Other |
| HeatingType | Coil Fan |
| SizeInterior | 900 - 999 Sqft |
| Type | Apartment |
Parking
| Garage |
Land
| Acreage | No |
| LandAmenities | Public Transit |
Rooms
| Level | Type | Length | Width | Dimensions |
|---|---|---|---|---|
| Flat | Living Room | 6.42 m | 3.65 m | 6.42 m x 3.65 m |
| Flat | Dining Room | 6.42 m | 3.65 m | 6.42 m x 3.65 m |
| Flat | Kitchen | 2.42 m | 2.41 m | 2.42 m x 2.41 m |
| Flat | Den | 2.78 m | 2.6 m | 2.78 m x 2.6 m |
| Flat | Primary Bedroom | 3.66 m | 3.19 m | 3.66 m x 3.19 m |
| Flat | Bedroom 2 | 3.01 m | 2.78 m | 3.01 m x 2.78 m |
Interested?
Contact us for more information
Alex Lui
Salesperson
1550 16th Avenue Bldg B Unit 3 & 4
Richmond Hill, Ontario L4B 3K9
